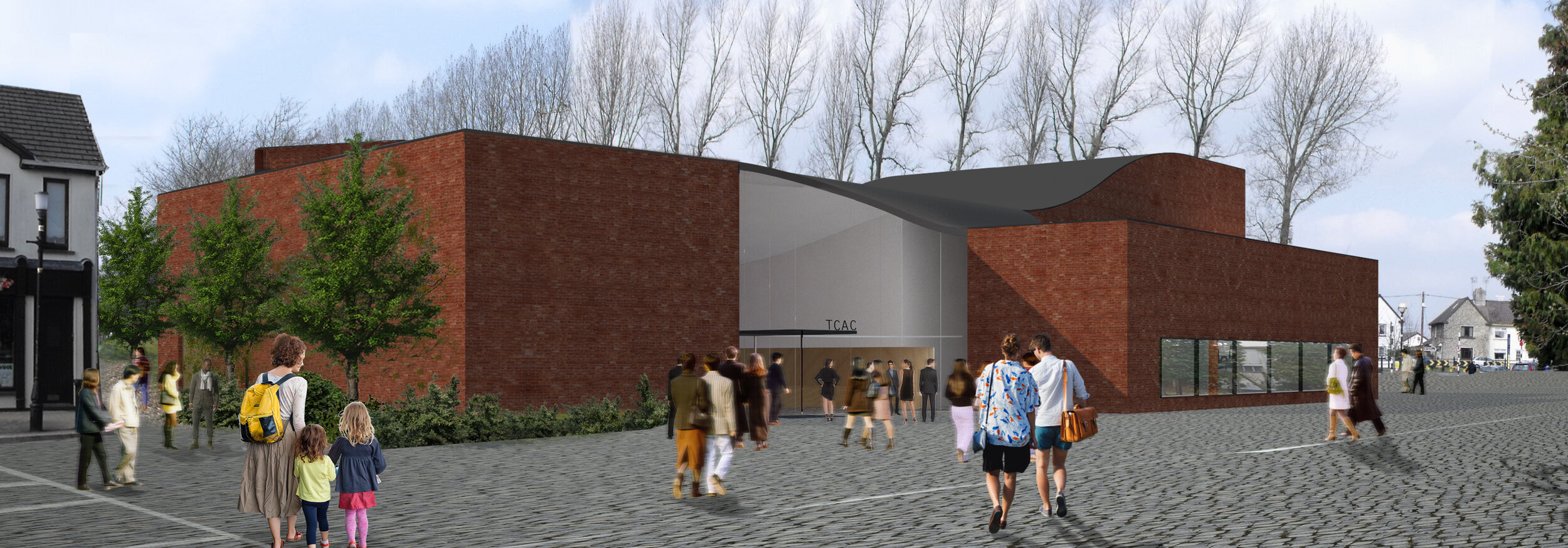
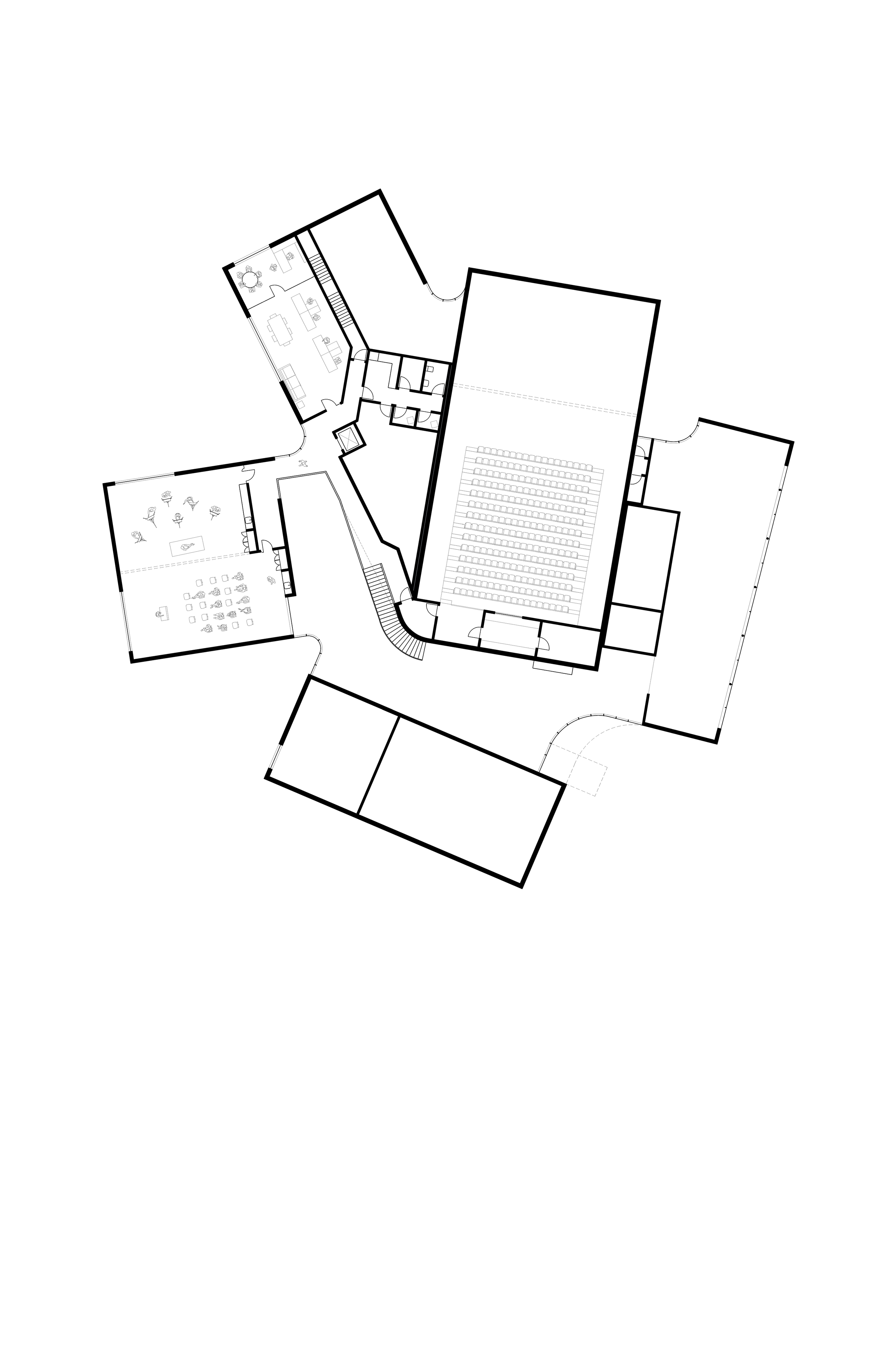
TULLAMORE COMMUNITY ARTS CENTRE
Tullamore, Ireland
The design for the Tullamore Community Arts Centre highlights the idea of convergence in the building’s form. The Community Centre connects the cultural infrastructure of the region at the urban scale, links local site features with the park context, and merges the performance and gallery spaces to promote dynamic local, regional, national and international arts programming.
The gallery and cafe are aligned to the urban streets while the cultural spaces radiate out into the landscape of Kilbride Park. A large central lobby serves as the main gathering space, from which an orchestrated sequence of movement through the building facilitates interplay between disparate programs and entry points. The curved interstitial spaces are glazed to allow light and views to connect the interior and exterior.
The design creates four exterior courts that tie the building to the landscape and bring the building’s activities outdoors. An Entry Court to the south announces the Centre to the town and is a dynamic point of arrival. The Cultural Plaza to the north engages the Grand Canal, the Cultural Heritage Museum and the new pedestrian bridge in an active pedestrian space. A Performance Court to the west connects art and drama to the park, and a Gallery Court alongside the Arts Rooms provides a venue for an outdoor sculpture park.
Tullamore Community Arts Centre Architectural Design Competition
PROJECT TEAM: Timothy Bade, Jane Stageberg, Martin Cox, Jessica Rivera, Andrew Skey, Andre Guimond, Caoimhín Conway, Gonzalo Lopez Garrido, Masaru Ogasawara, Jose Rodriguez, Laura Messier
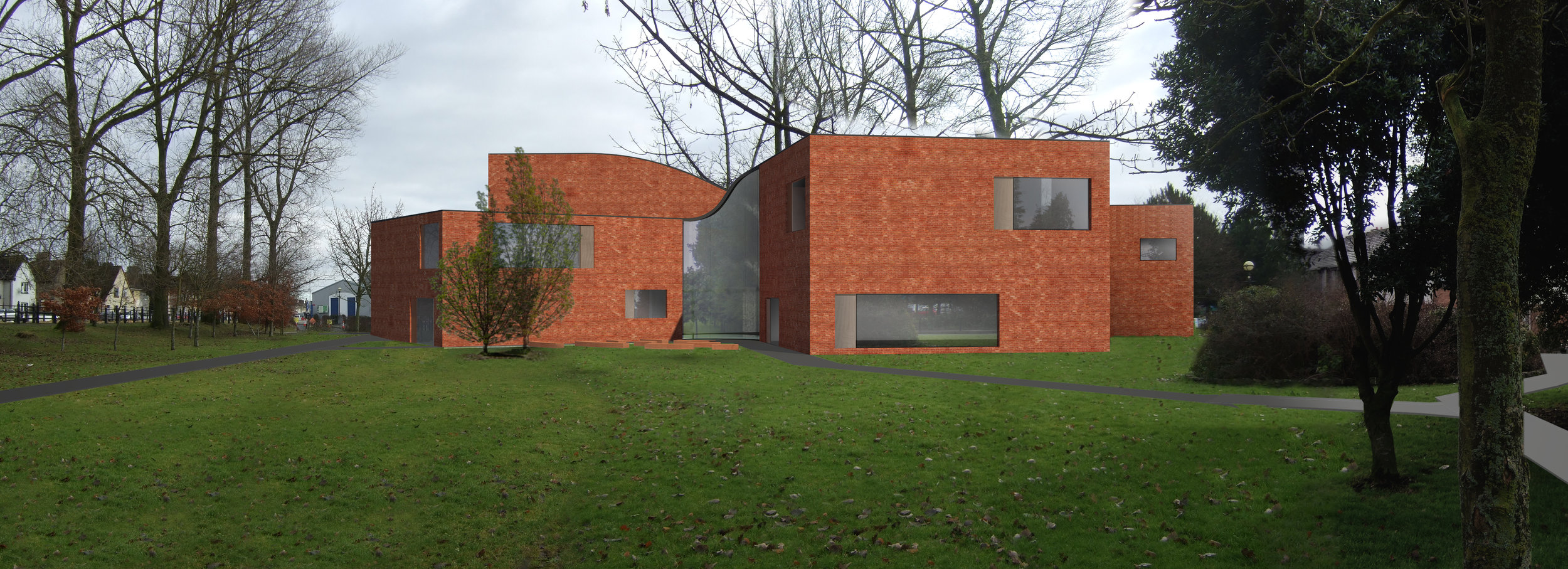
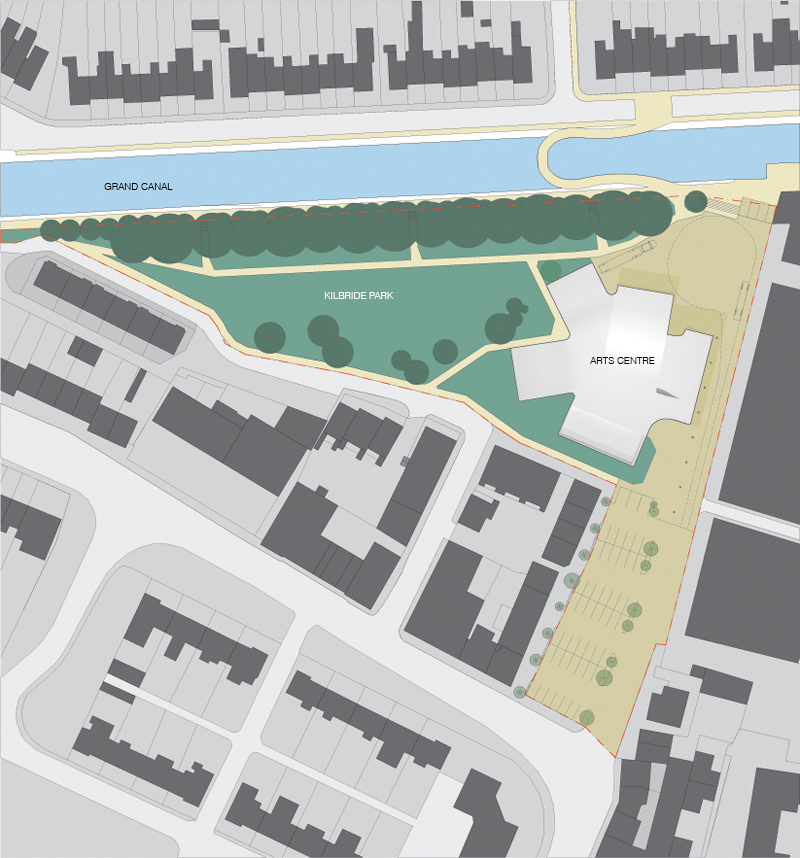
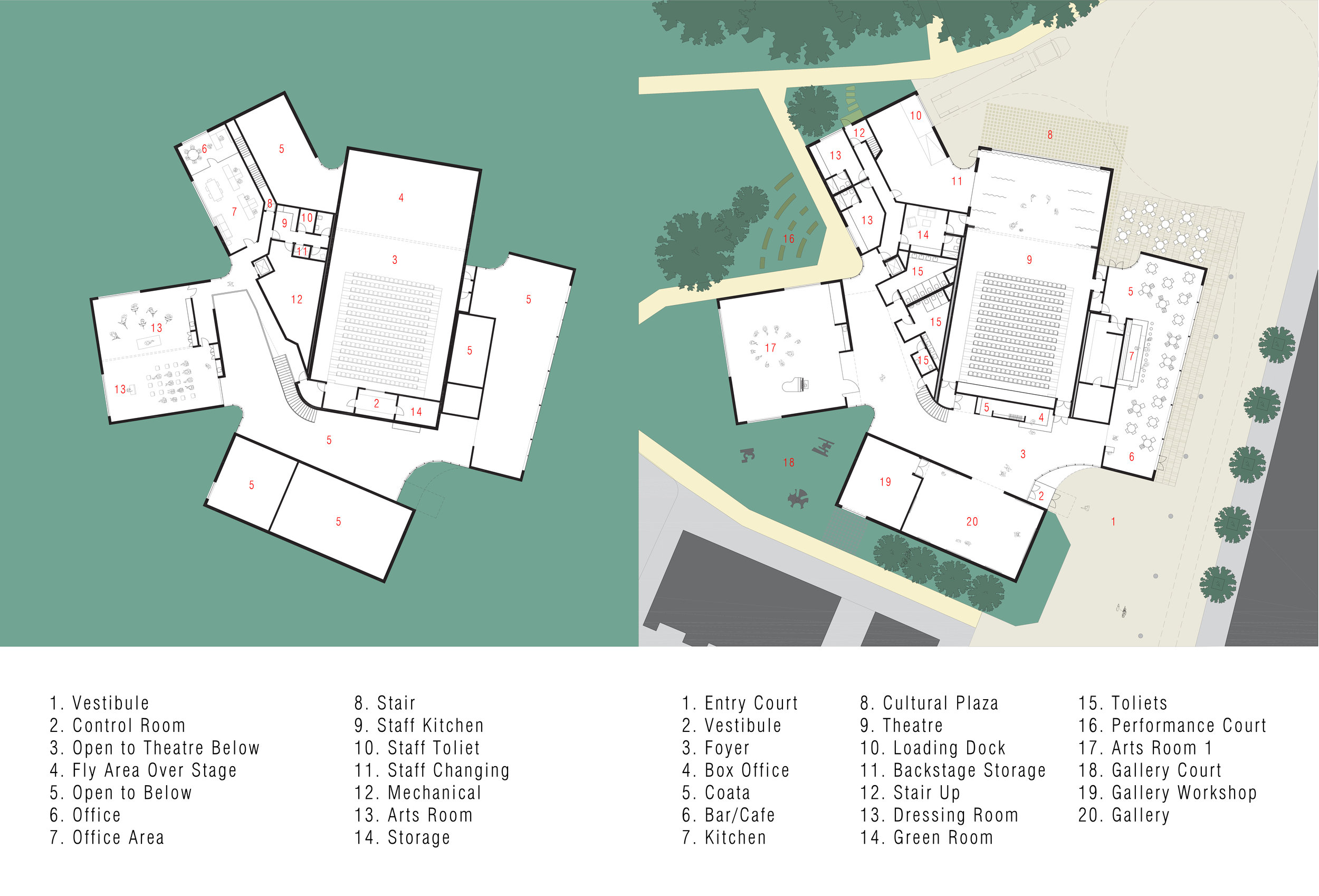
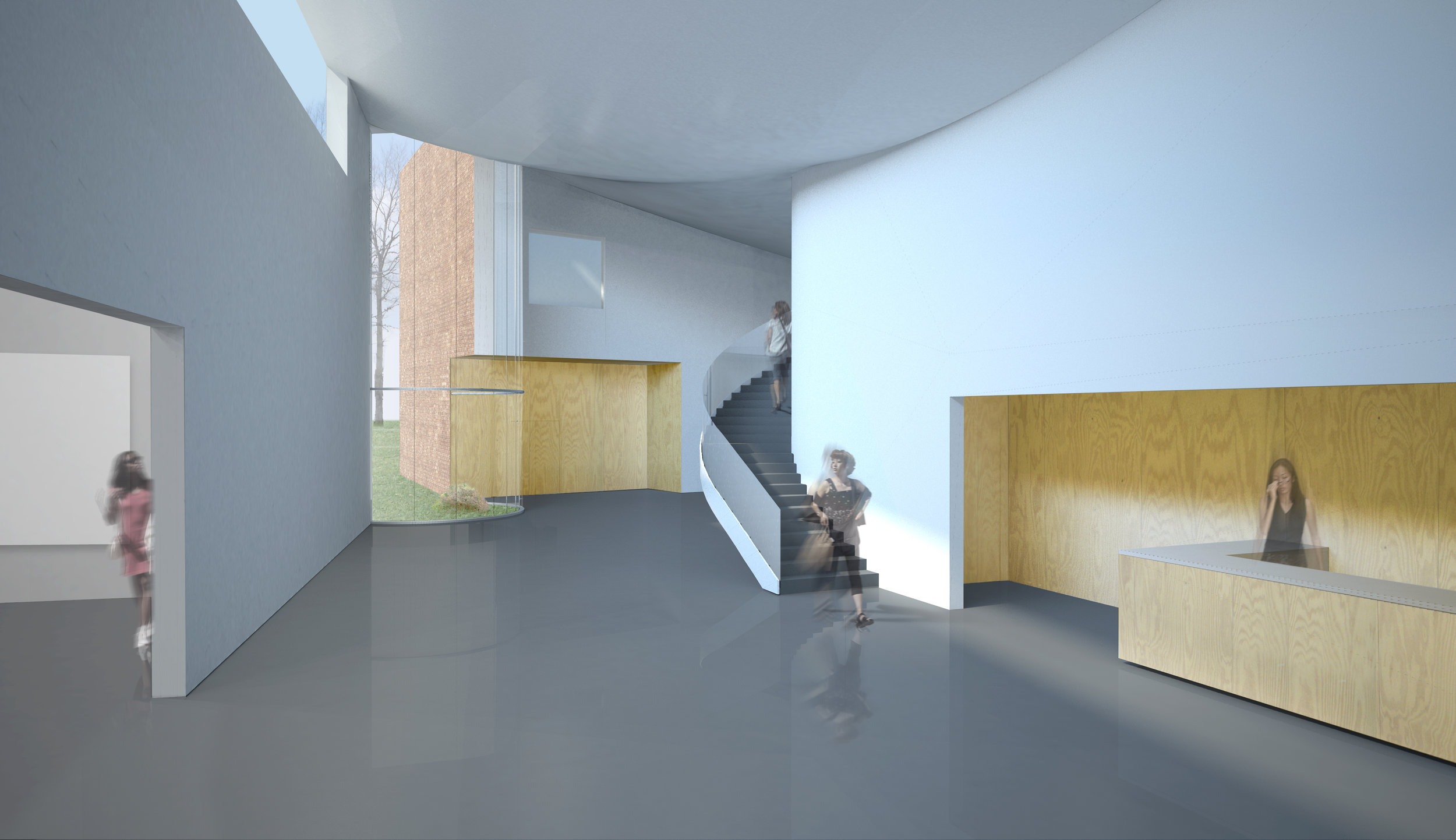
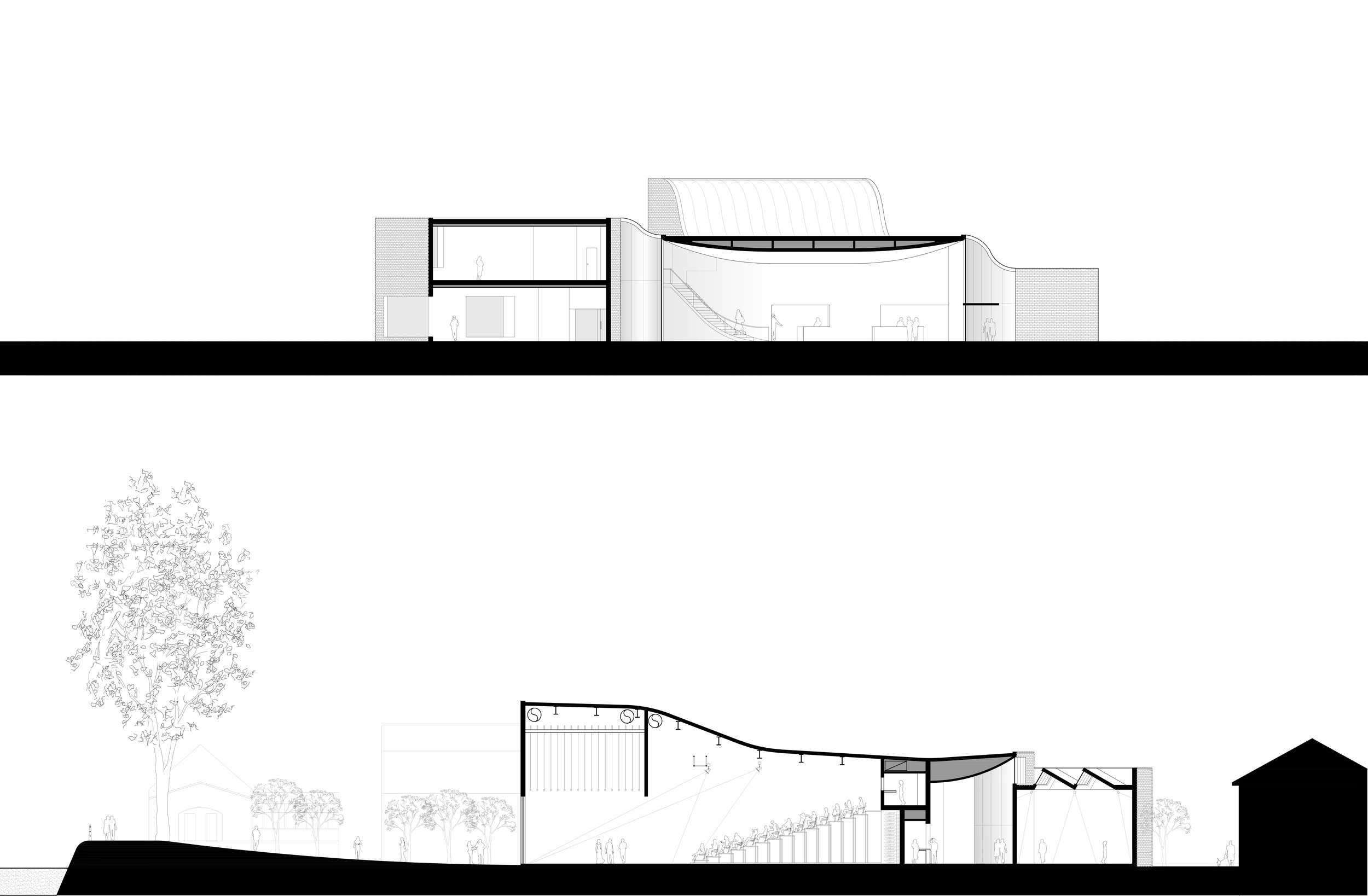

TULLAMORE ARTS CENTRE
Tullamore, Ireland
The design for the Tullamore Community Arts Centre highlights the idea of convergence in the building’s form. The Community Centre connects the cultural infrastructure of the region at the urban scale, links local site features with the park context, and merges the performance and gallery spaces to promote dynamic local, regional, national and international arts programming.
The gallery and cafe are aligned to the urban streets while the cultural spaces radiate out into the landscape of Kilbride Park. A large central lobby serves as the main gathering space, from which an orchestrated sequence of movement through the building facilitates interplay between disparate programs and entry points. The curved interstitial spaces are glazed to allow light and views to connect the interior and exterior.
The design creates four exterior courts that tie the building to the landscape and bring the building’s activities outdoors. An Entry Court to the south announces the Centre to the town and is a dynamic point of arrival. The Cultural Plaza to the north engages the Grand Canal, the Cultural Heritage Museum and the new pedestrian bridge in an active pedestrian space. A Performance Court to the west connects art and drama to the park, and a Gallery Court alongside the Arts Rooms provides a venue for an outdoor sculpture park.
Architectural Design Competition
PROJECT TEAM: Timothy Bade, Jane Stageberg, Martin Cox, Jessica Rivera, Andrew Skey, Andre Guimond, Caoimhín Conway, Gonzalo Lopez Garrido, Masaru Ogasawara, Jose Rodriguez, Laura Messier





