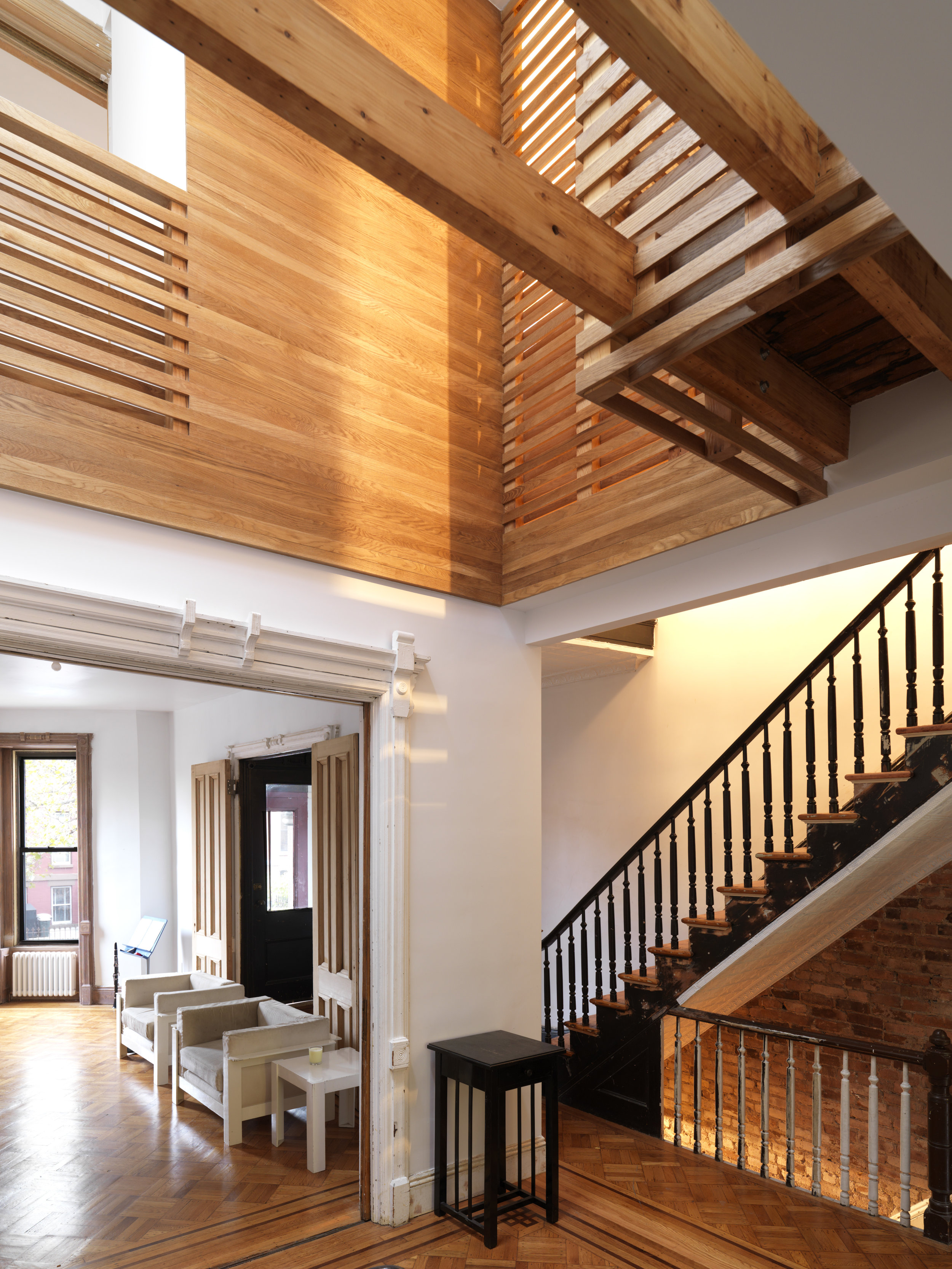
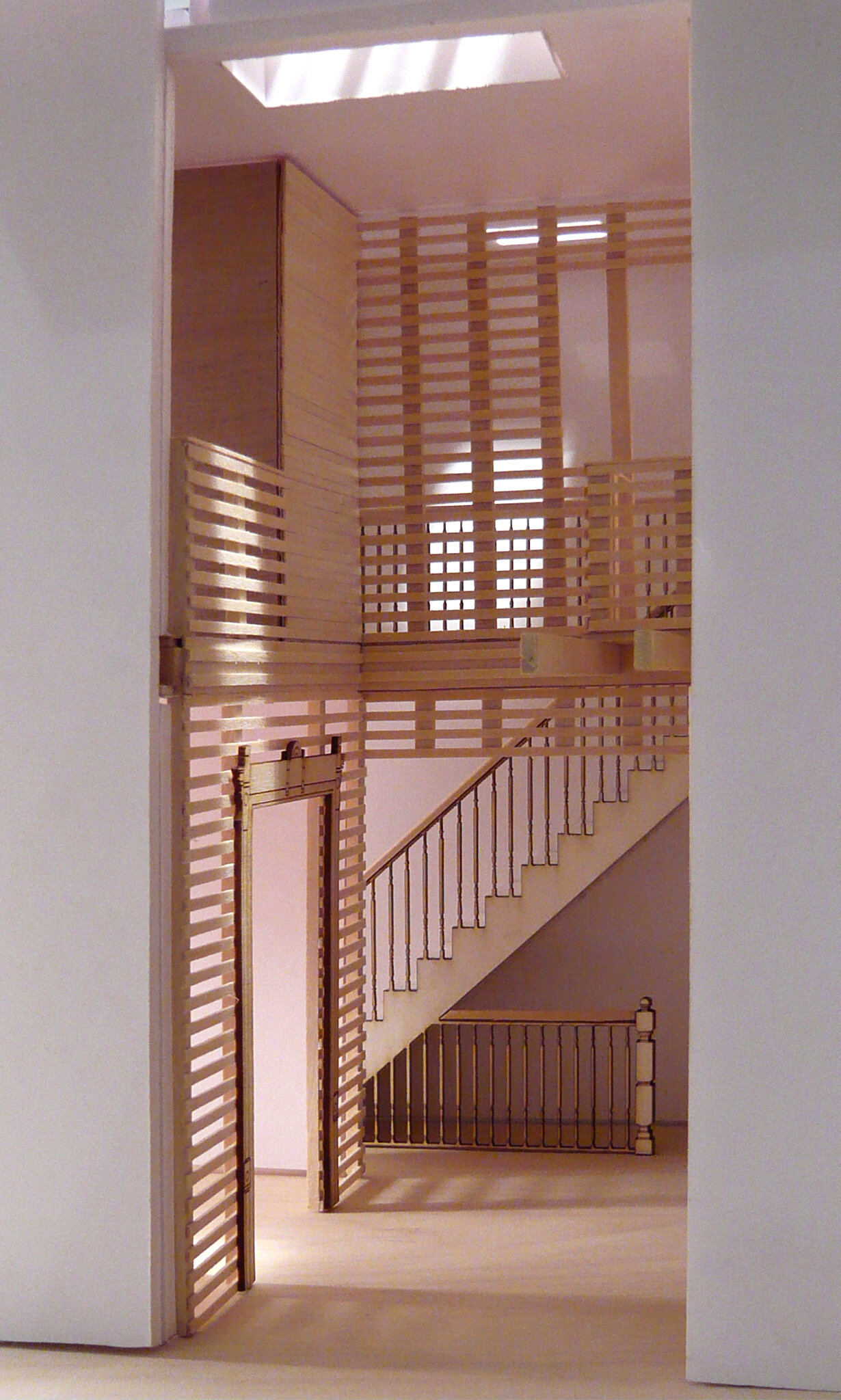
SUBTRACTIVE HOUSE
Brooklyn, NY
The Subtractive House retains the exterior form of a 19th century Park Slope brownstone. The design carves a skylit double-height space from the interior of the building to respond to a young family's desire for communication between floors and to allow natural light to penetrate the interior. Through a process of strategic removal, the house was reduced in square footage while simultaneously expanded in terms of spatial volume and openness to light. The renovation appears 'in process’ as layers of history are evident and highlight a sense of the building's past.
The new arrangement promotes family intimacy. Our reorganization locates the kitchen on the main floor as the heart of family life, and the arranges the bedrooms to overlook the central double-height dining space. An original pocket door with decorative etched glass connects the master bedroom to a reading balcony overlooking the central family living space.
Material was repurposed wherever possible, reducing construction debris. Salvaged floor joists, cut and planed, make the wooden lath used in the new walls and guardrails.
“a response to cosmetic design
completion through removal
completion through collapse
completion through emptiness”
-Gordon Matta Clark
AWARDS: Brooklyn Chamber of Commerce: Building Brooklyn Award 2013
PROJECT TEAM: Timothy Bade, Jane Stageberg, Martin Cox, Prashant Prabhu, Andrew Skey
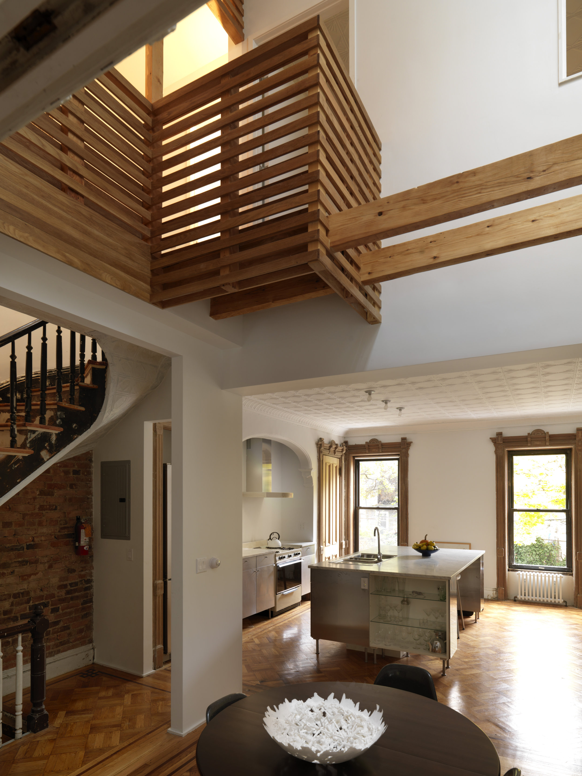
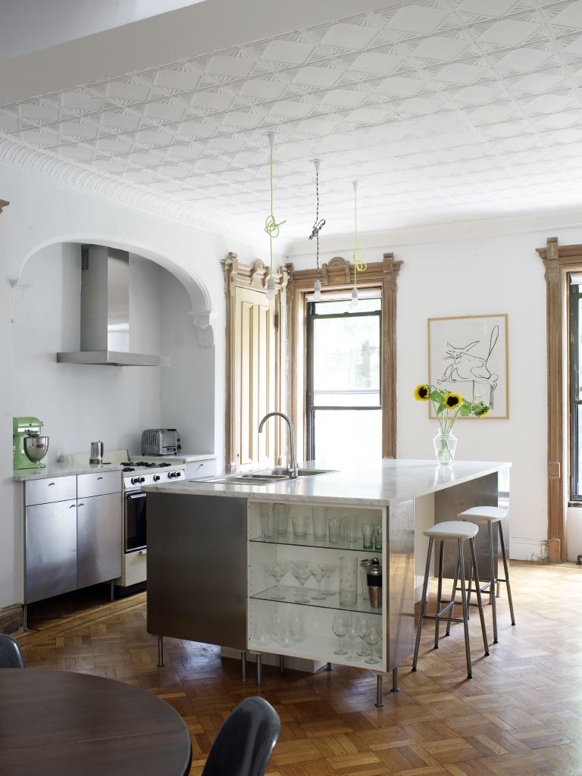
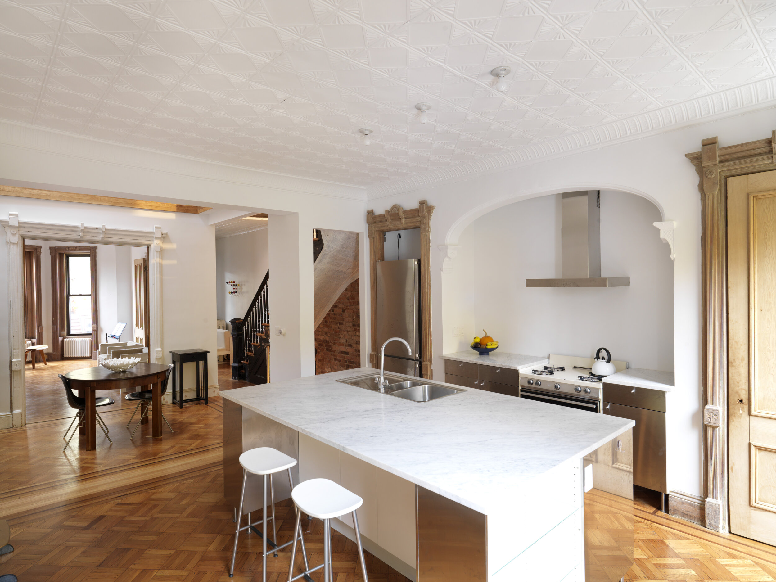
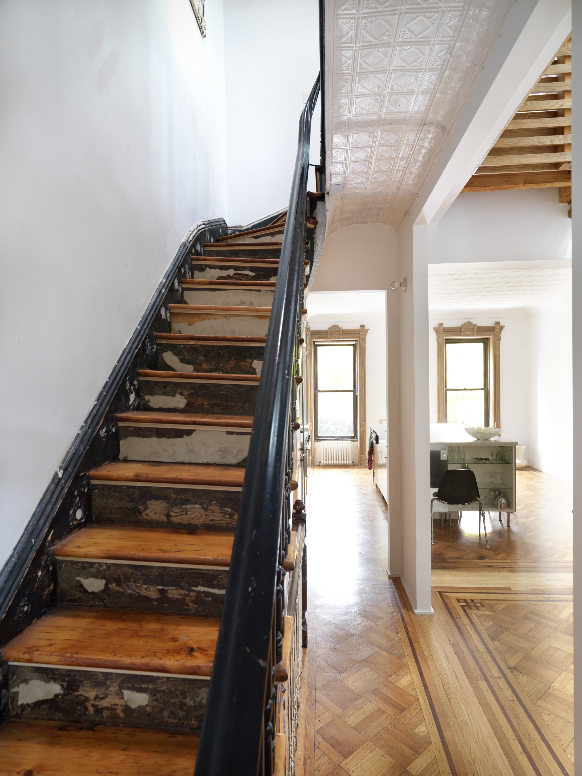
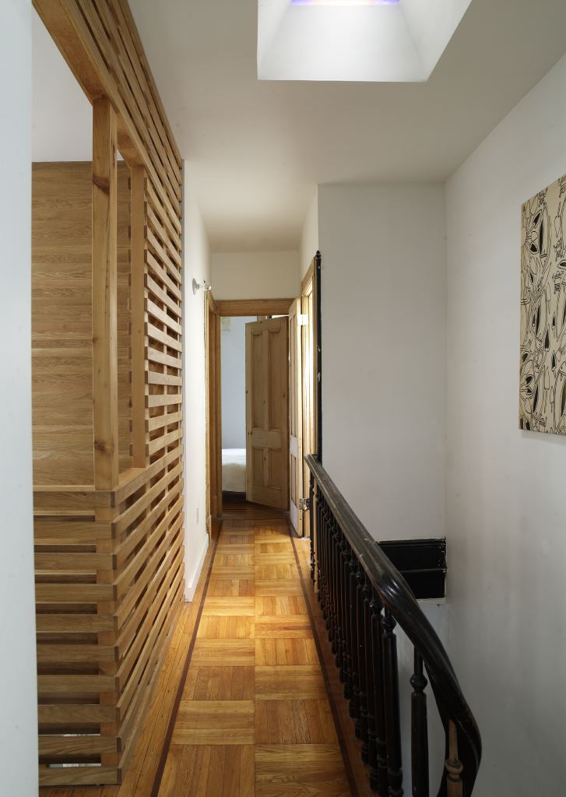
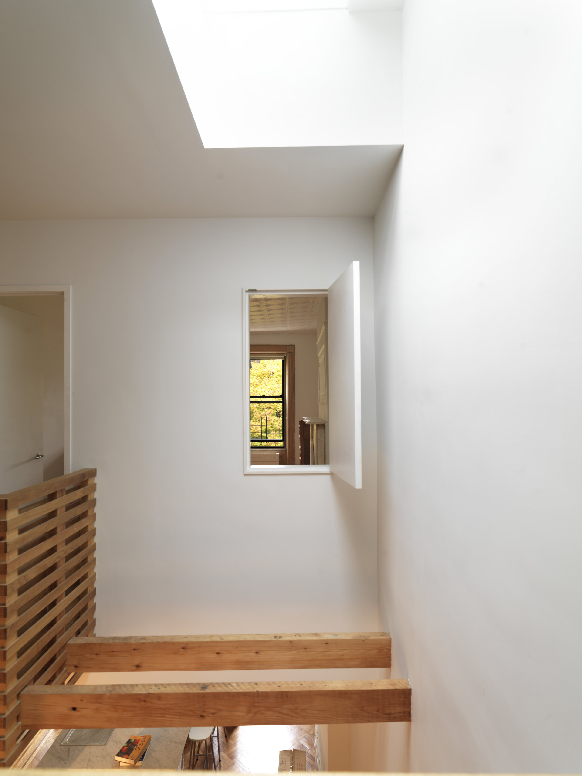
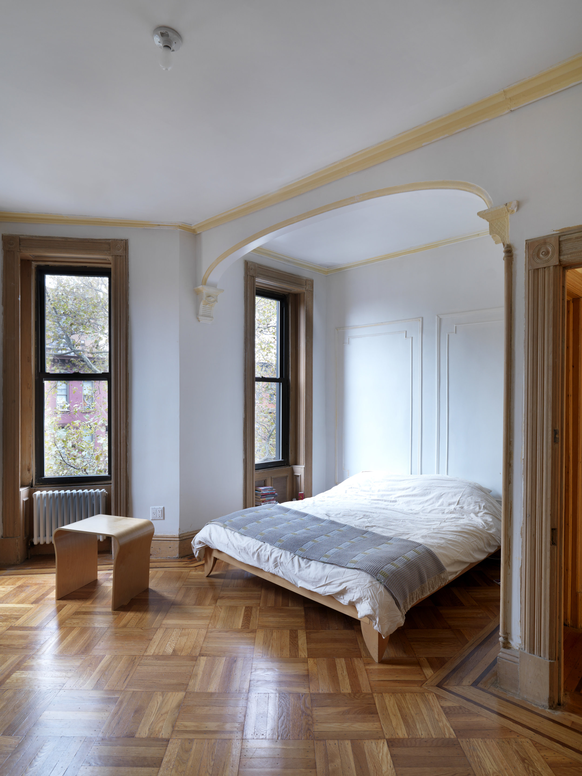
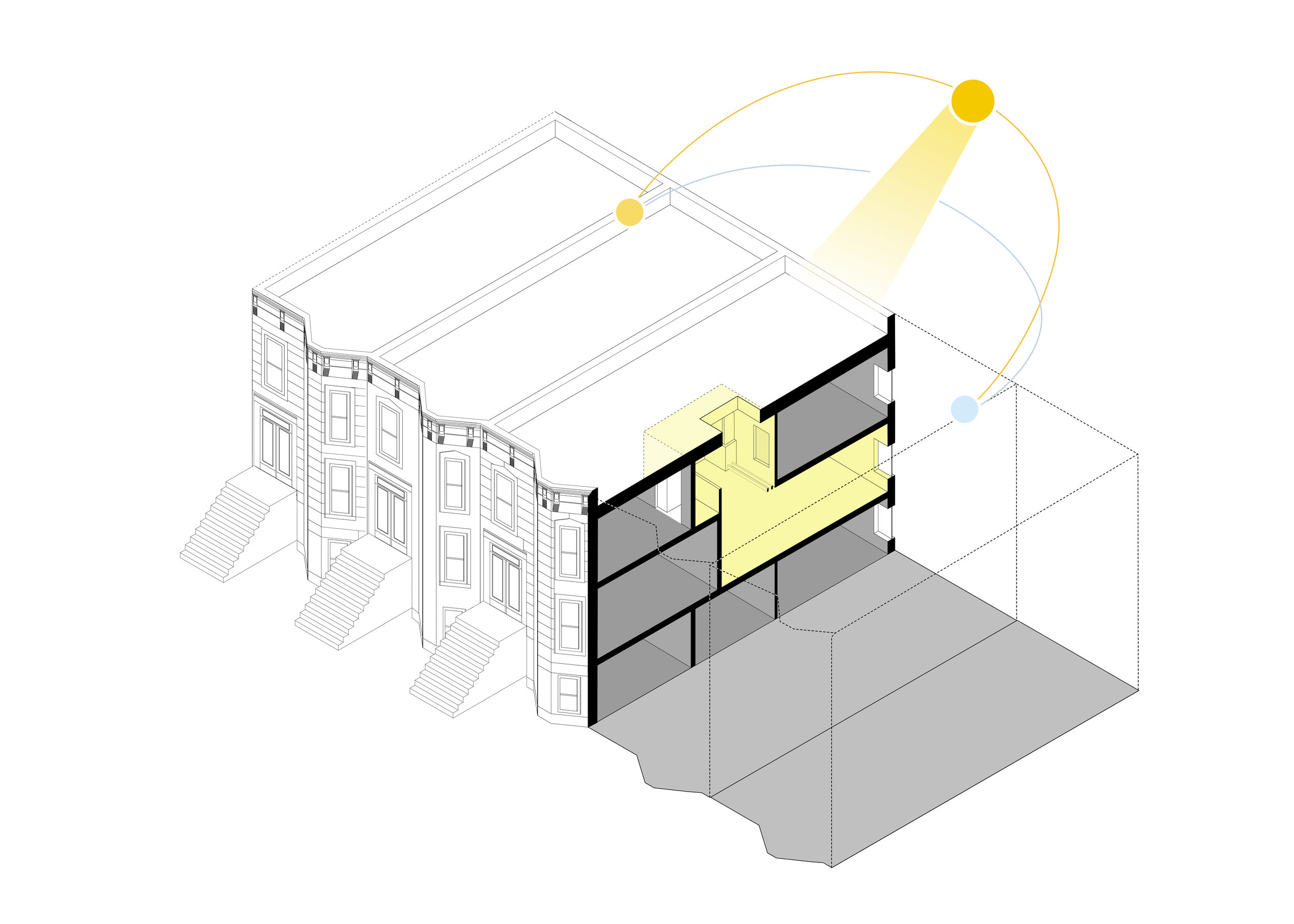
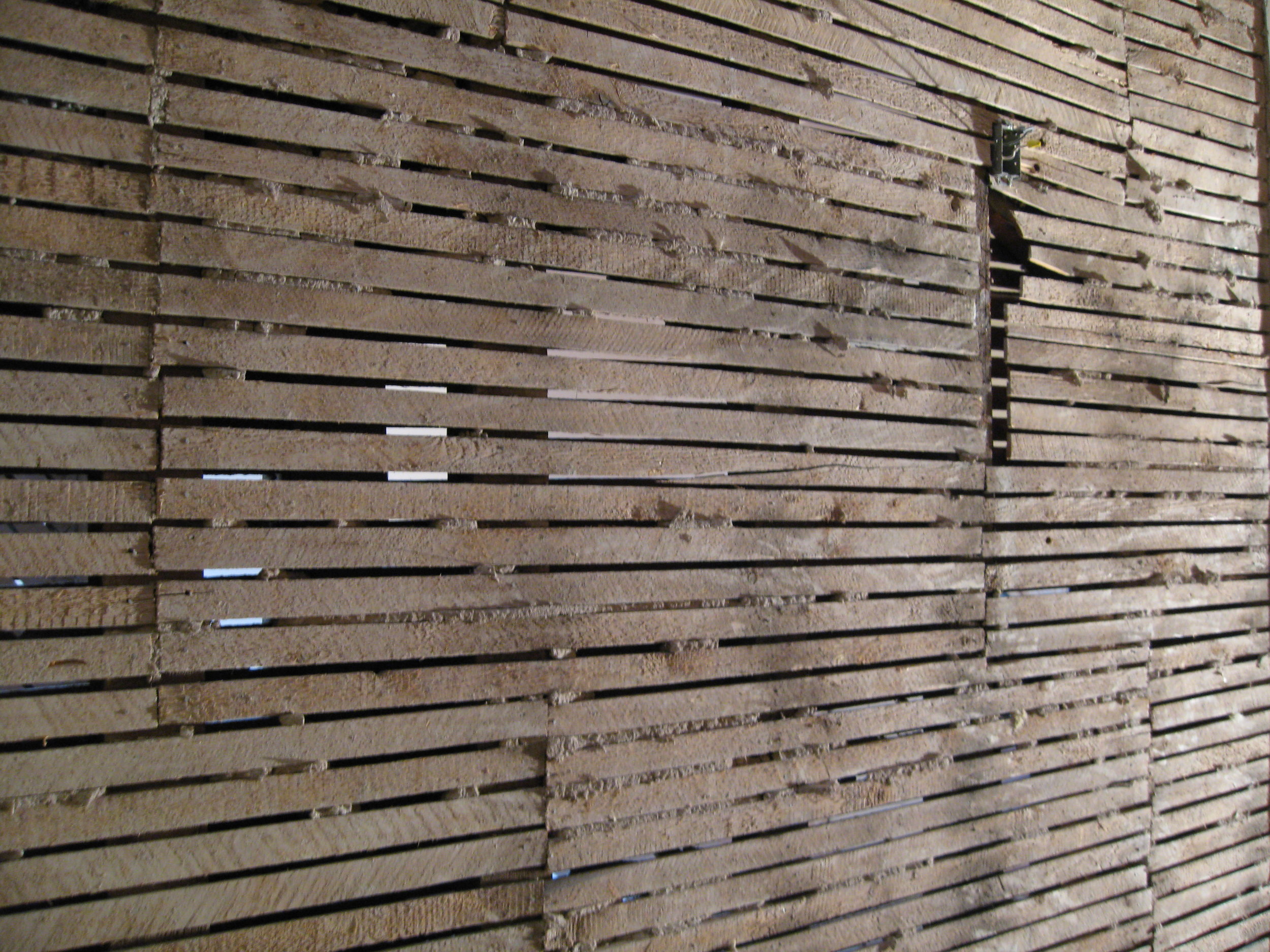
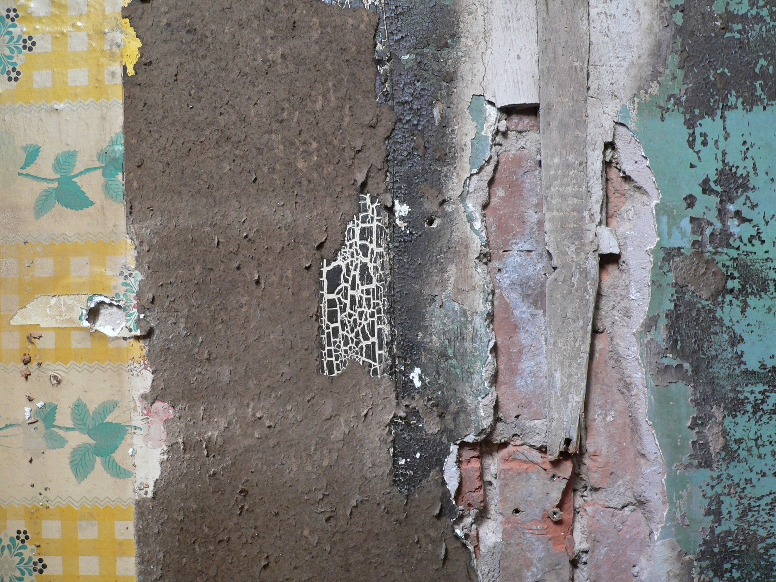

SUBTRACTIVE HOUSE, Brooklyn, NY
The Subtractive House retains the exterior form of a 19th century Park Slope brownstone. The design carves a skylit double-height space from the interior of the building to respond to a young family's desire for communication between floors and to allow natural light to penetrate the interior. Through a process of strategic removal, the house was reduced in square footage while simultaneously expanded in terms of spatial volume and openness to light. The renovation appears 'in process’ as layers of history are evident and highlight a sense of the building's past.
The new arrangement promotes family intimacy. Our reorganization locates the kitchen on the main floor as the heart of family life, and the arranges the bedrooms to overlook the central double-height dining space. An original pocket door with decorative etched glass connects the master bedroom to a reading balcony overlooking the central family living space.
Material was repurposed wherever possible, reducing construction debris. Salvaged floor joists, cut and planed, make the wooden lath used in the new walls and guardrails.
“a response to cosmetic design
completion through removal
completion through collapse
completion through emptiness”
-Gordon Matta Clark
AWARDS: Brooklyn Chamber of Commerce: Building Brooklyn Award 2013
PROJECT TEAM: Timothy Bade, Jane Stageberg, Martin Cox, Prashant Prabhu, Andrew Skey
Photography by Andy Ryan








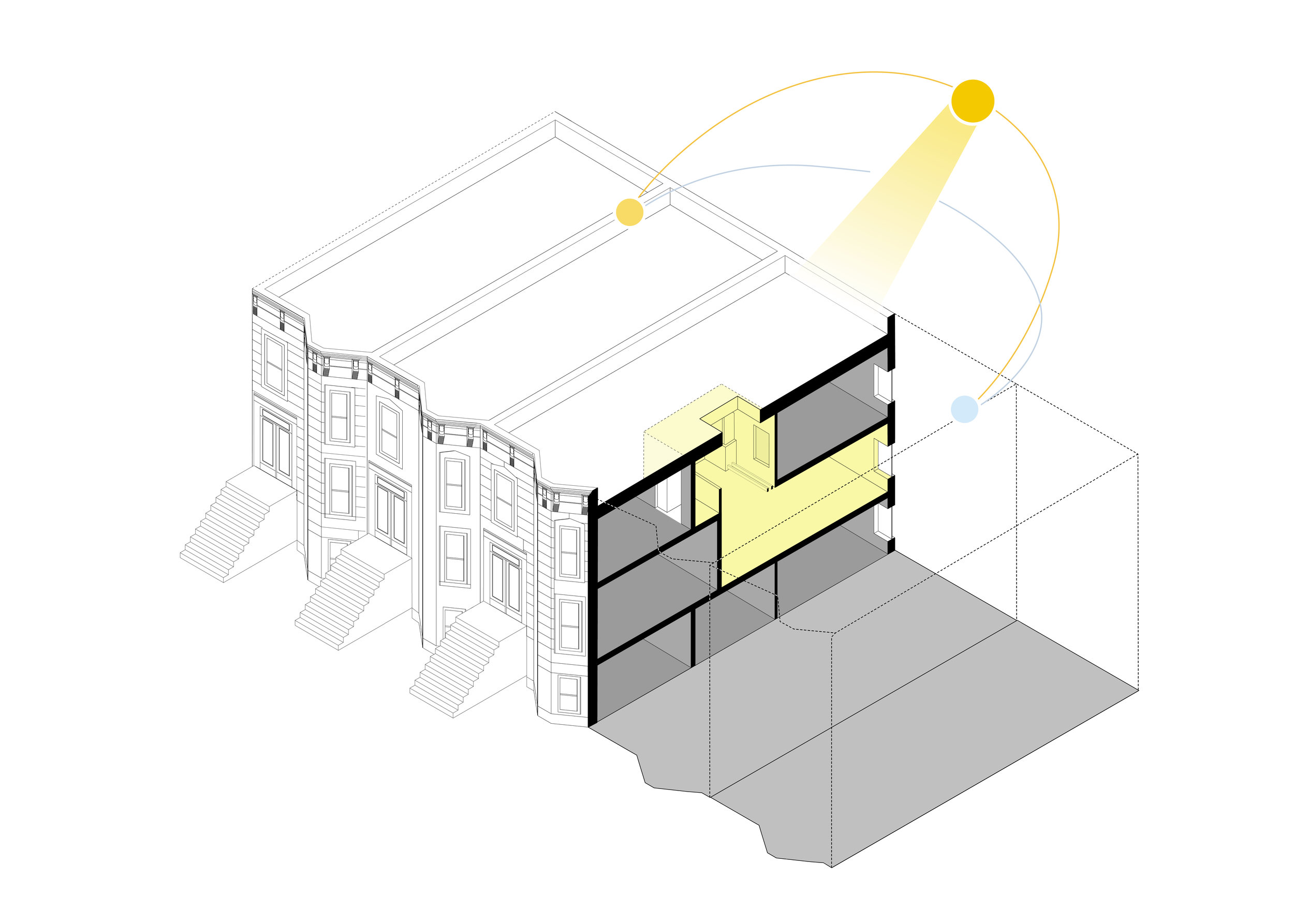
Sun Path Diagram and Area of "Subtraction"

Construction

Layers revealed during construction
