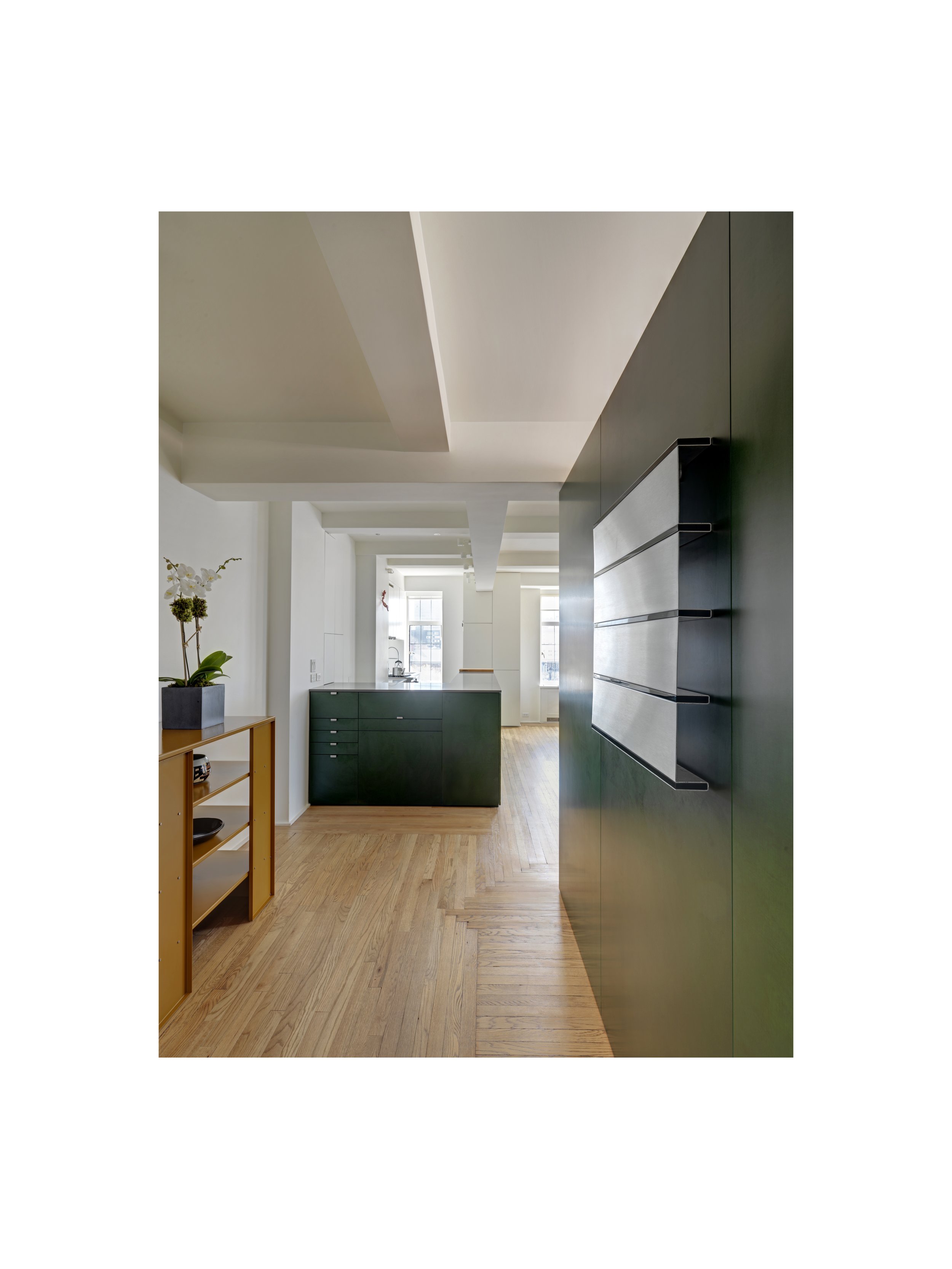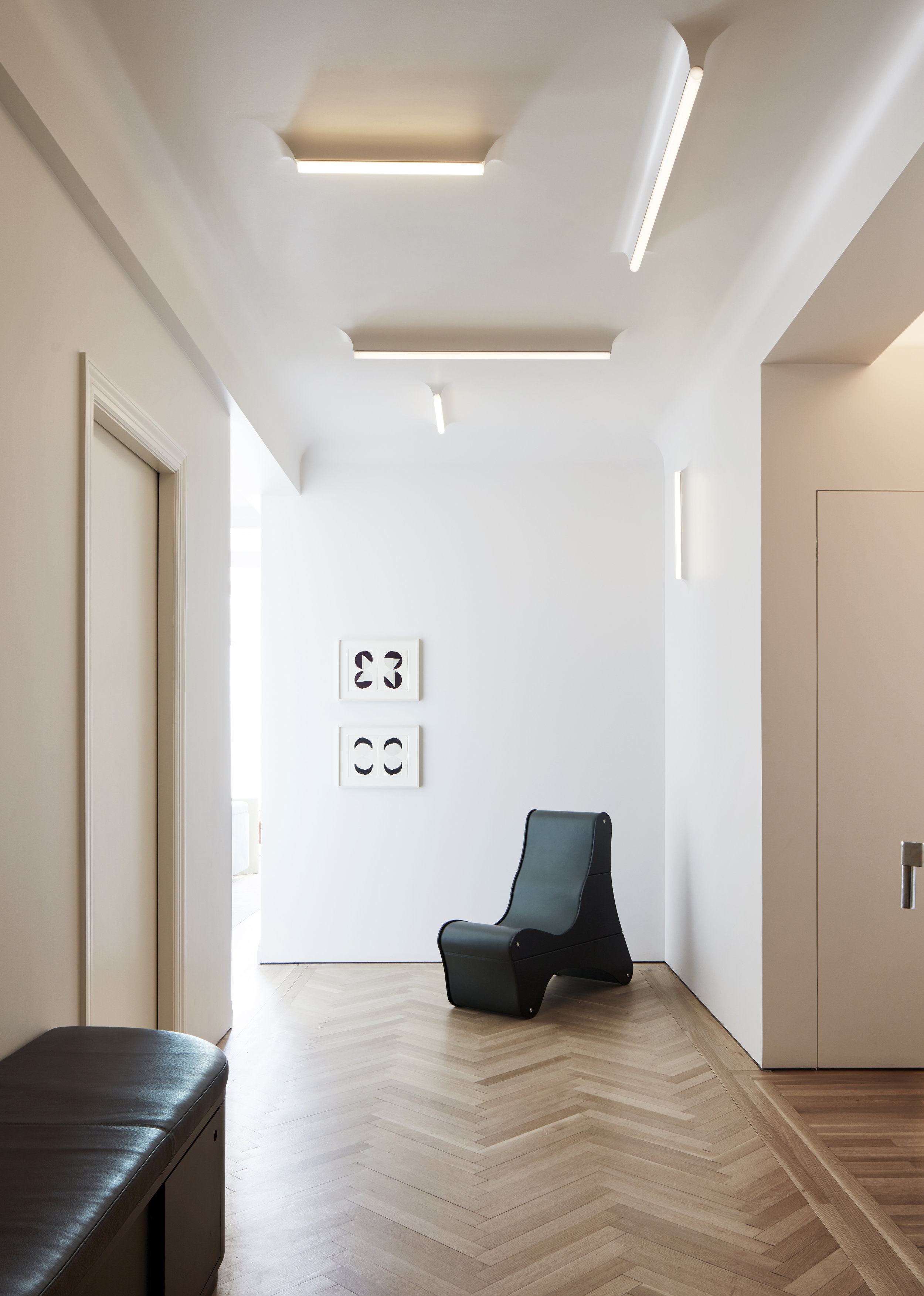
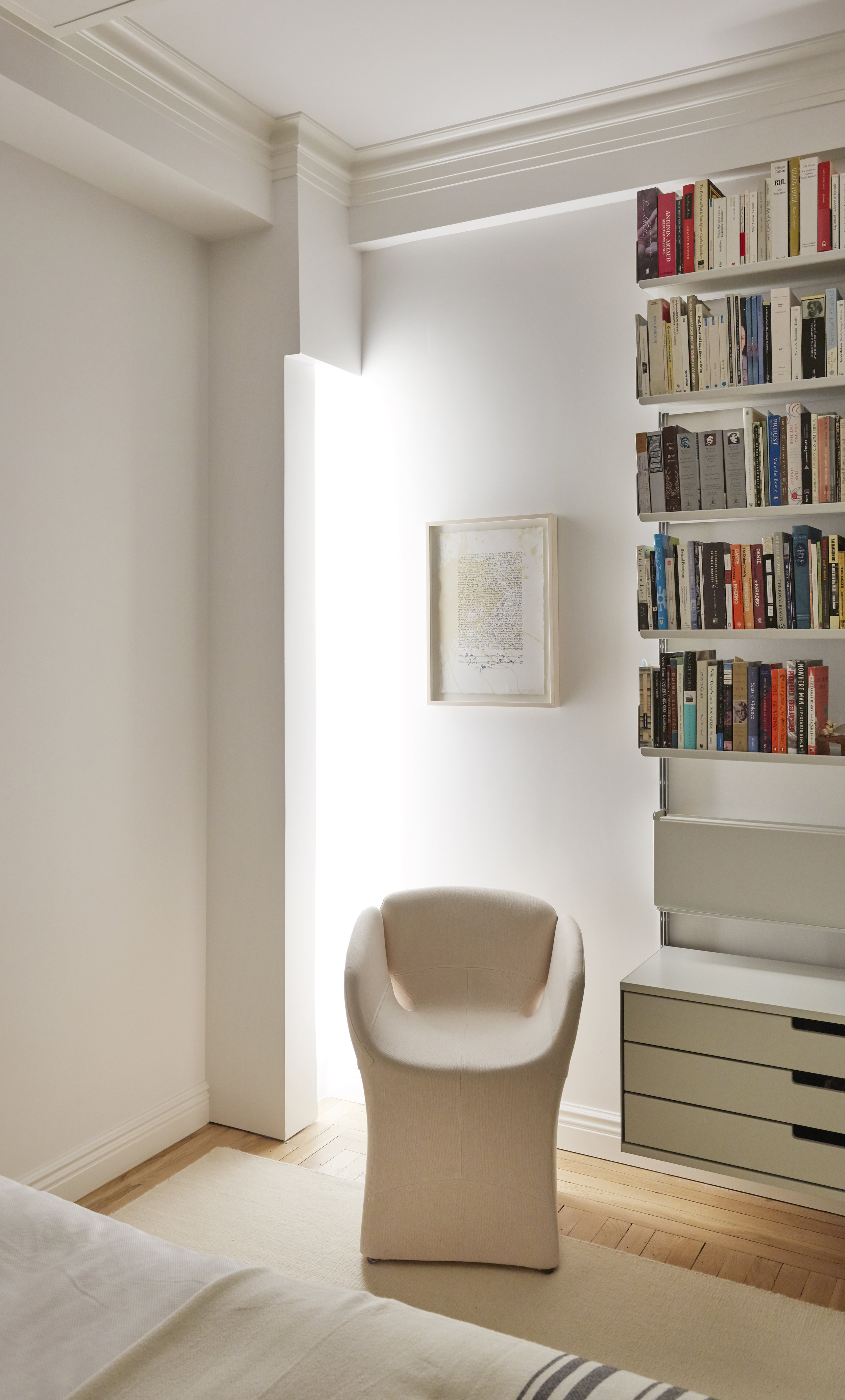
RIVER APARTMENT
New York, NY
For this renovation of a pre-war apartment overlooking the East River, our design gives particular significance to the usually overlooked foyer. With the entry in the center of the apartment, the foyer becomes the central pivot between public and private wings of apartment, its six doorways (leading into the children’s area, master bedroom suite, kitchen, dining room, study and entry vestibule) organized by linear light fixtures that ‘grow’ out of a plastered ceiling. The living room opens up to a grand panorama of the river, which extends into the connected dining room, emphasizing the breadth of the space.
In the children’s bedroom, a hidden mini-closet opens through the back of the main closet, inviting play. The renovation of each bathroom is treated as a separate design exploration. Attention is paid to window openings, the role of lighting to define space, and the form of each room. The rooms’ designs feel contemporary, yet resonate with the original design solutions that remain embedded within them.
Furniture and lighting are integral to the experience of the apartment. We designed a custom wood extension for a glass Carlo Scarpa-designed dining table, a custom fold-down stainless-steel table in the kitchen, three study desks incorporated into custom millwork, and five new custom-designed light fixtures.
PROJECT TEAM: Timothy Bade, Jane Stageberg, Martin Cox, Jessica Rivera Bandler, Robert Bundy Interior Design collaborator: Lisbeth McCoy
Photography: Thomas Loof
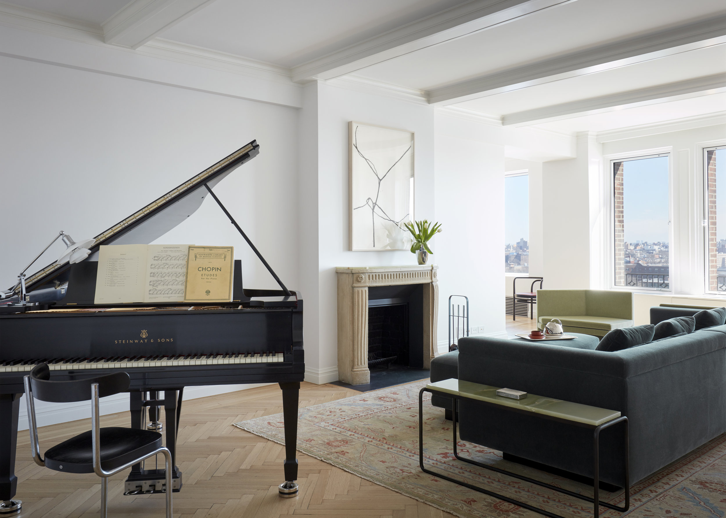
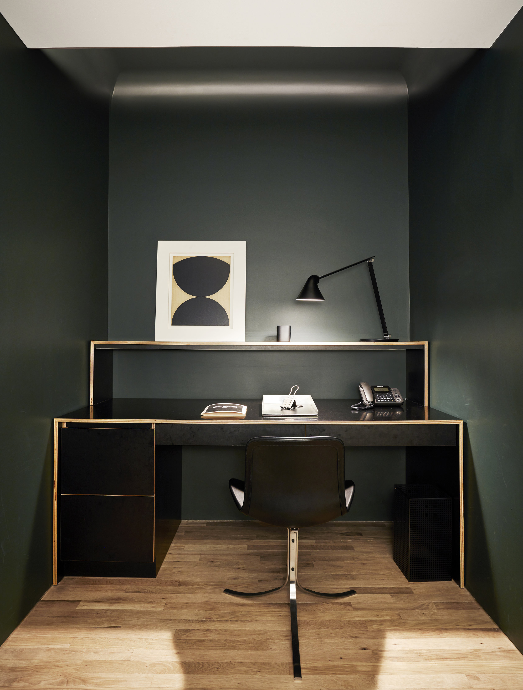
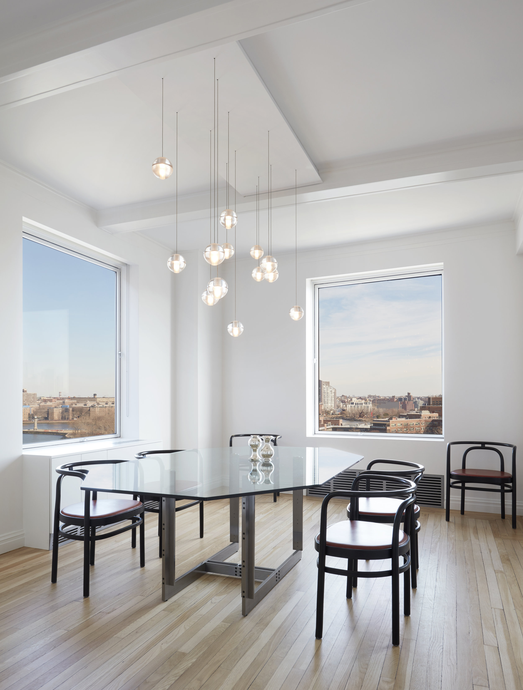
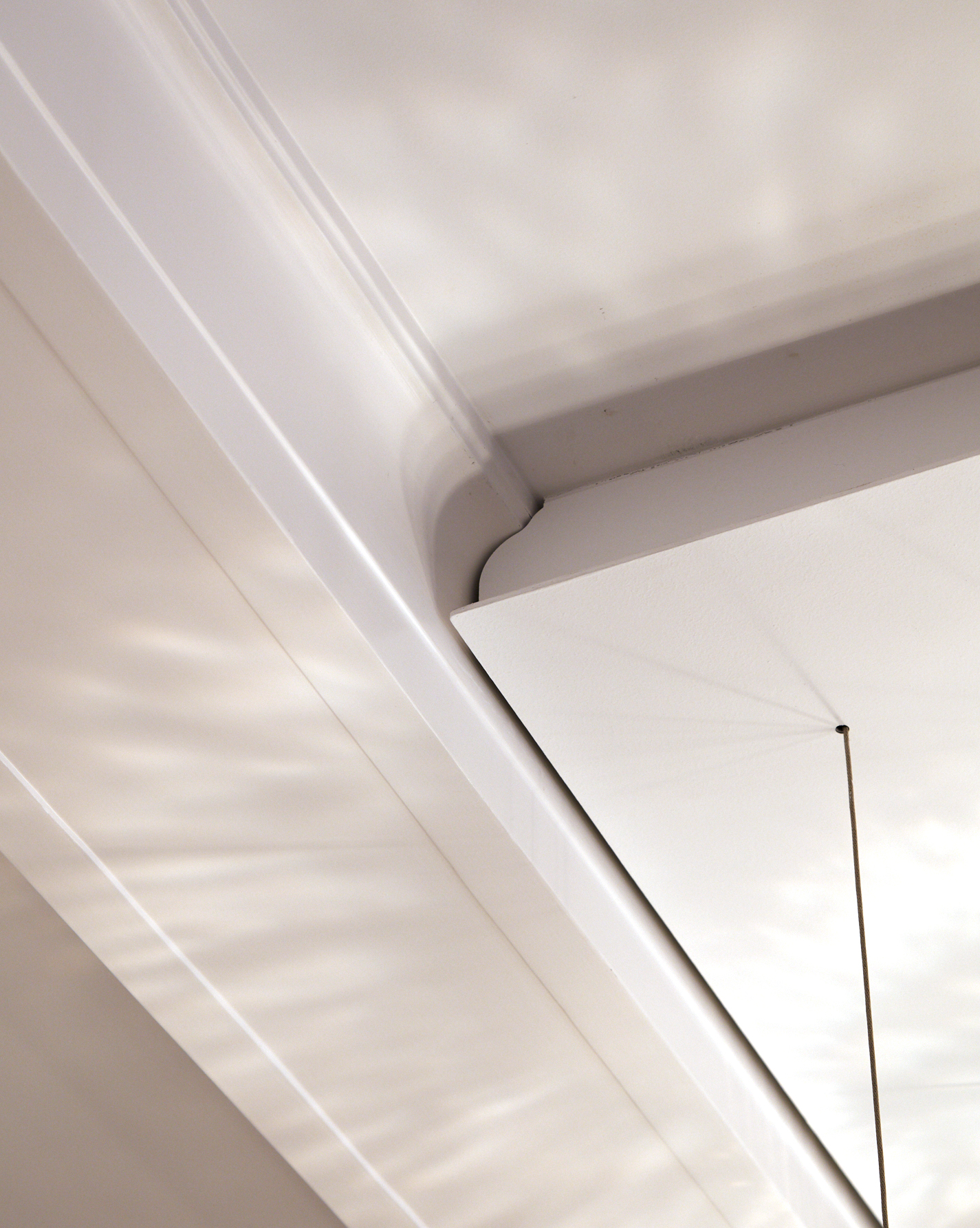
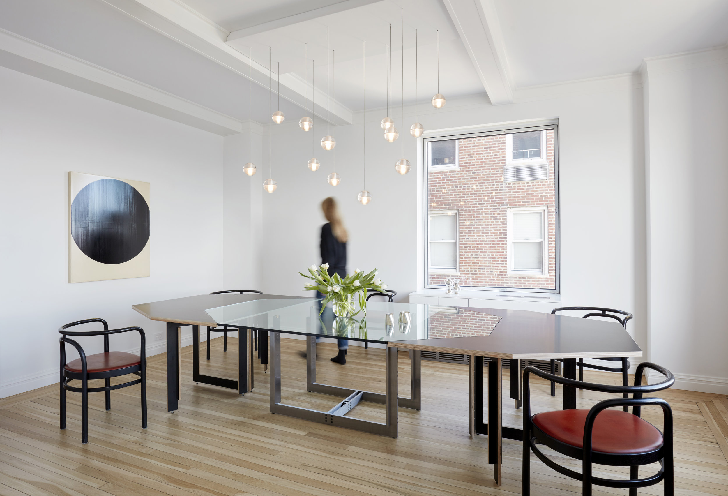
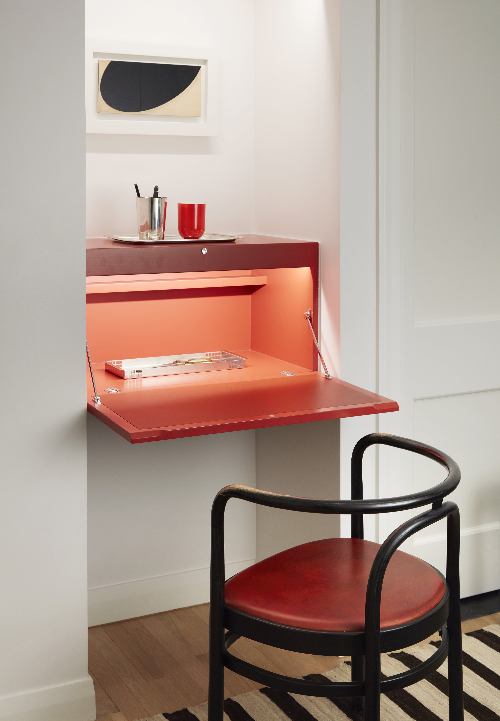
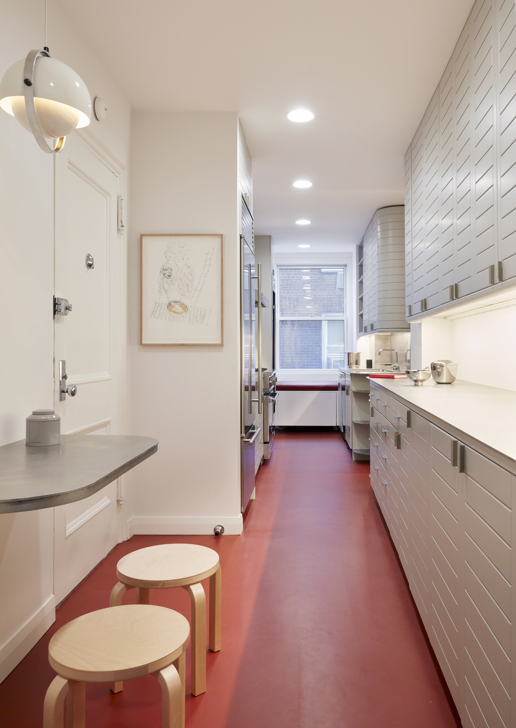
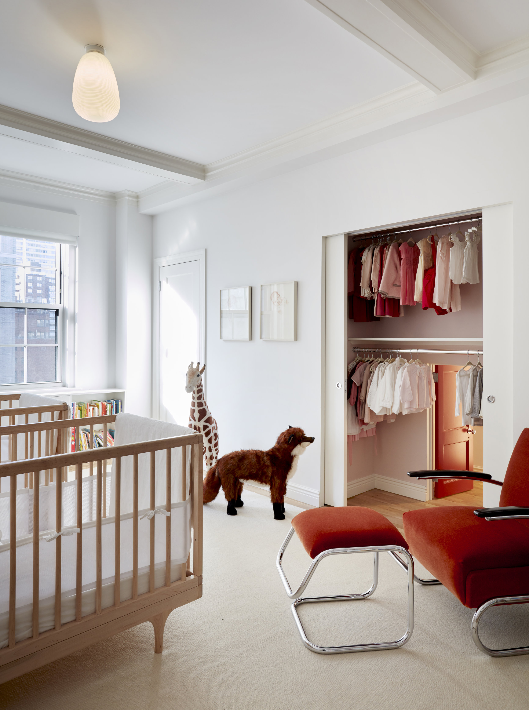
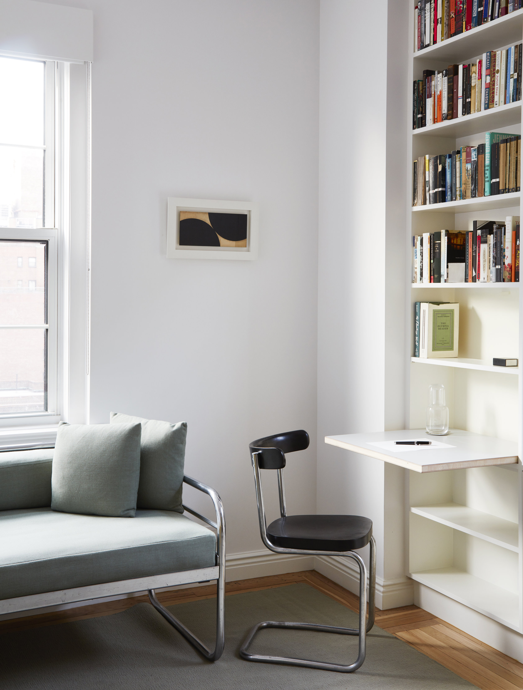
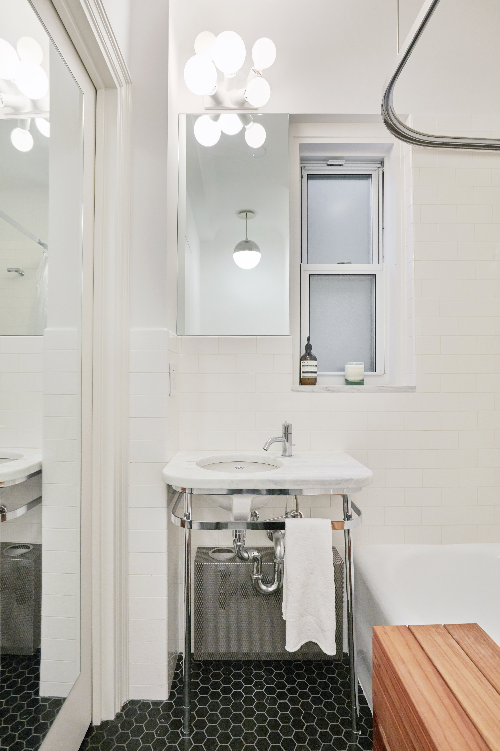
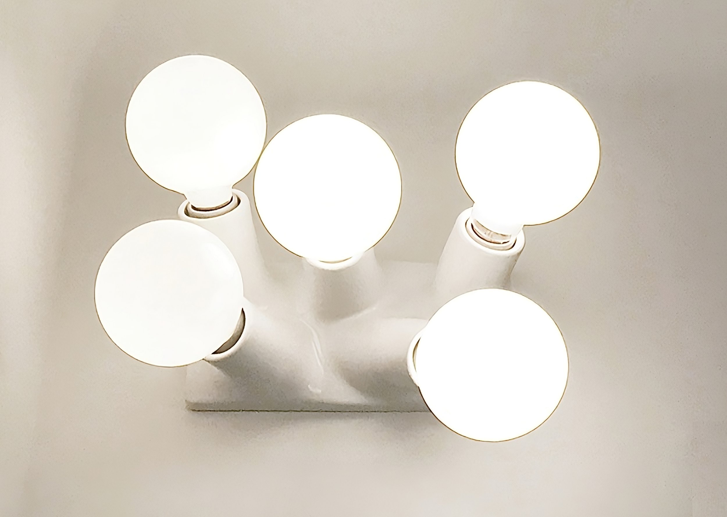
Medusa Light Fixture by BSC
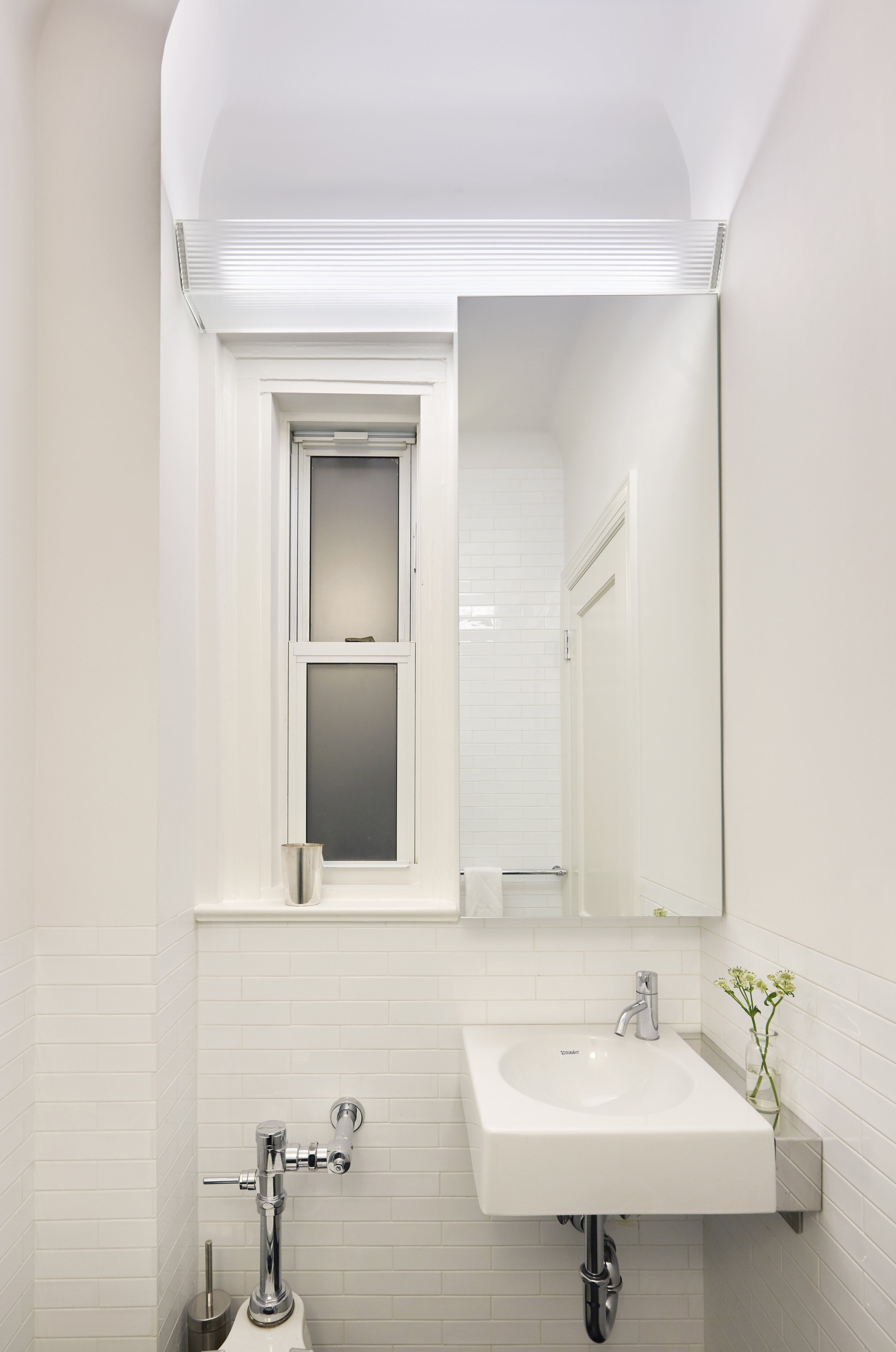
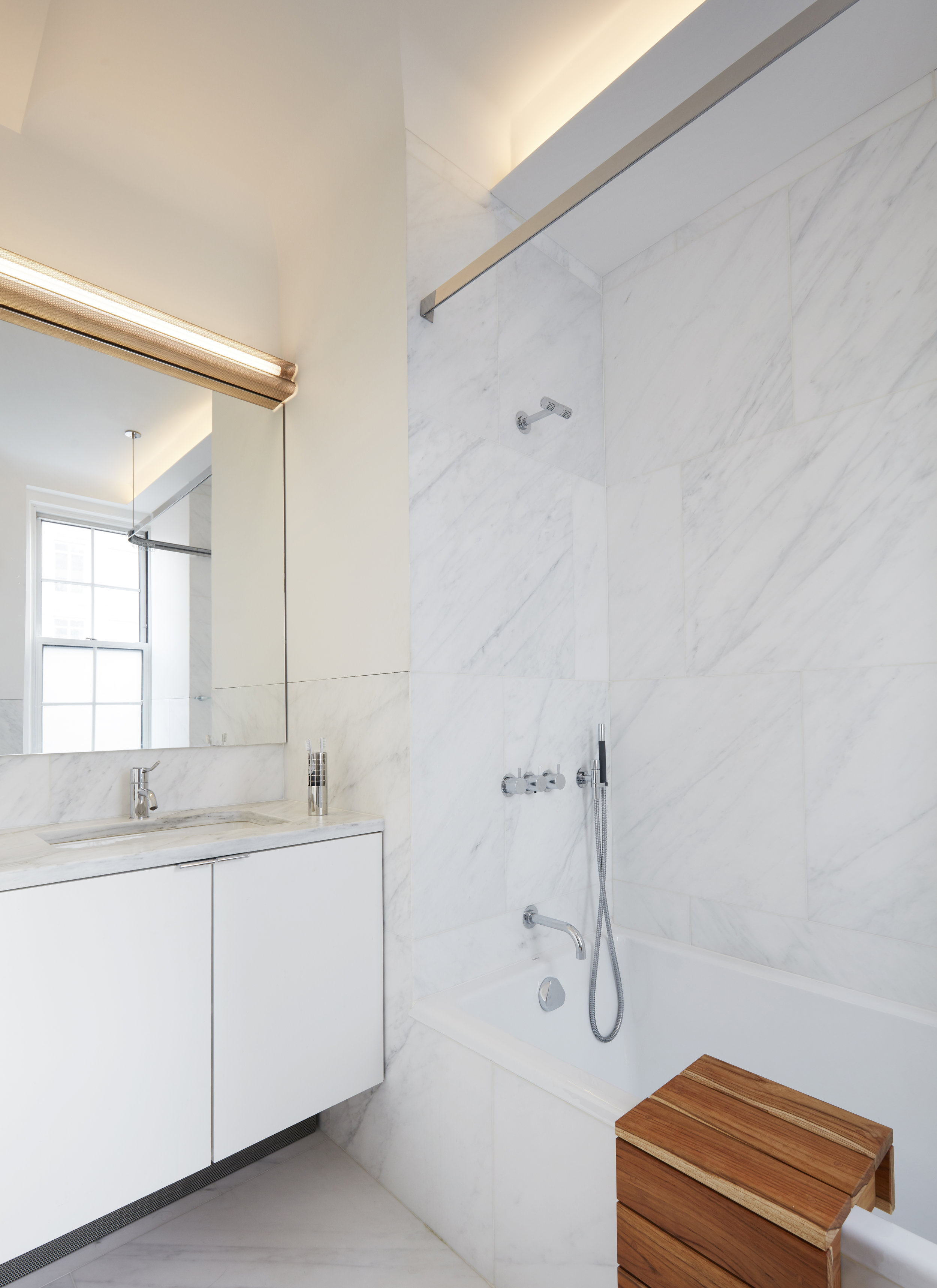
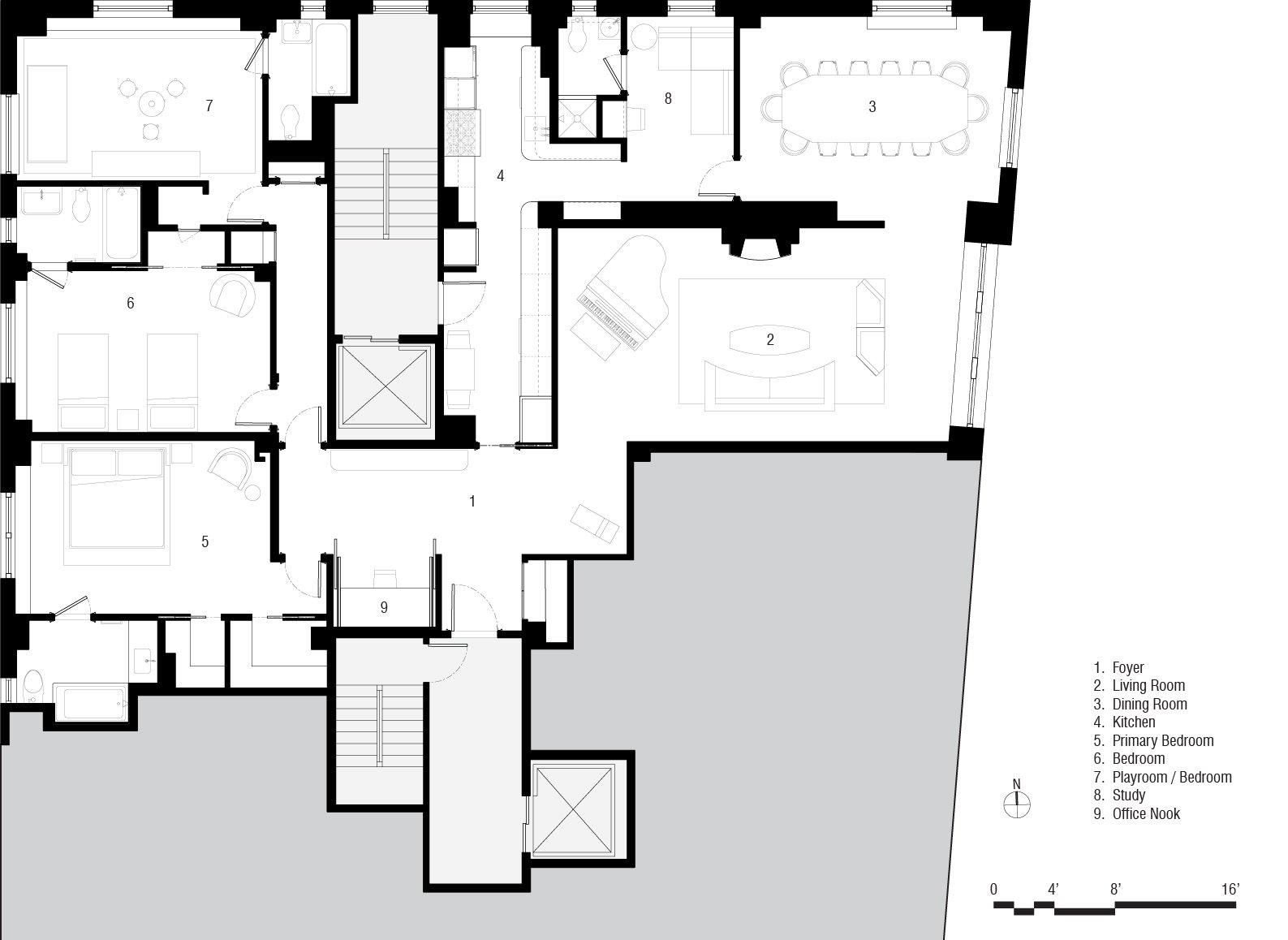
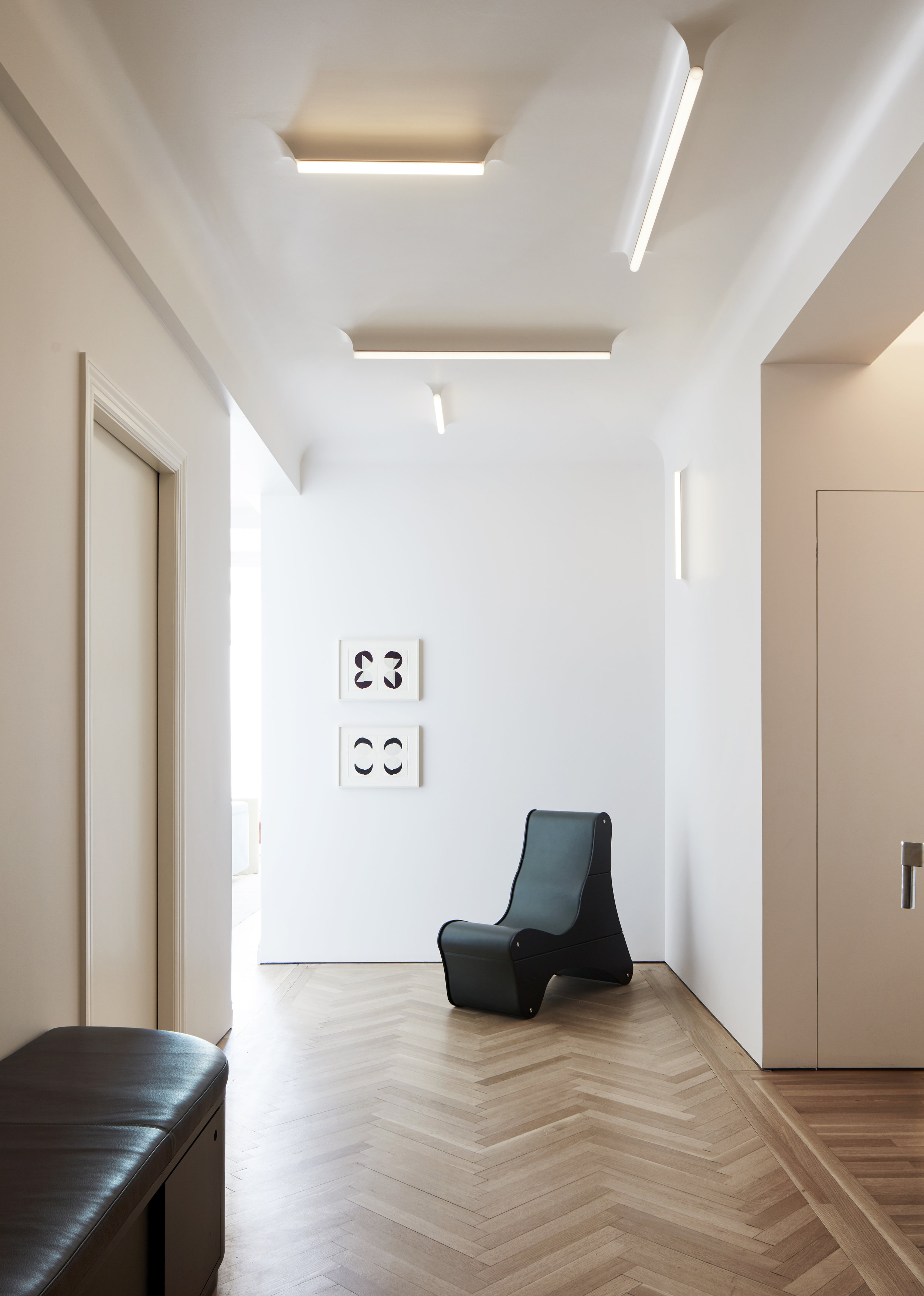
RIVER APARTMENT, New York, NY
For this renovation of a pre-war apartment overlooking the East River, our design gives particular significance to the usually overlooked foyer. With the entry in the center of the apartment, the foyer becomes the central pivot between public and private wings of apartment, its six doorways (leading into the children’s area, master bedroom suite, kitchen, dining room, study and entry vestibule) organized by linear light fixtures that ‘grow’ out of a plastered ceiling. The living room opens up to a grand panorama of the river, which extends into the connected dining room, emphasizing the breadth of the space.
In the children’s bedroom, a hidden mini-closet opens through the back of the main closet, inviting play. The renovation of each bathroom is treated as a separate design exploration. Attention is paid to window openings, the role of lighting to define space, and the form of each room. The rooms’ designs feel contemporary, yet resonate with the original design solutions that remain embedded within them.
Furniture and lighting are integral to the experience of the apartment. We designed a custom wood extension for a glass Carlo Scarpa-designed dining table, a custom fold-down stainless-steel table in the kitchen, three study desks incorporated into custom millwork, and five new custom-designed light fixtures.
PROJECT TEAM: Timothy Bade, Jane Stageberg, Martin Cox, Jessica Rivera Bandler, Robert Bundy Interior Design collaborator: Lisbeth McCoy
Press: Architectural Digest By Sam Cochran
“A Modern-Design Oasis in a Pedigreed 1928 Manhattan Tower”
Photography: Thomas Loof



Custom light fixture








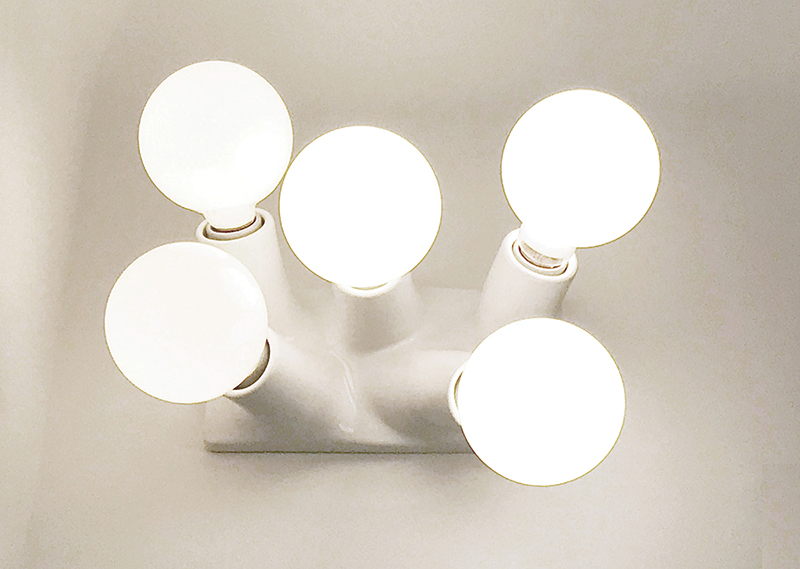
Custom Medusa fixture


Captured space


