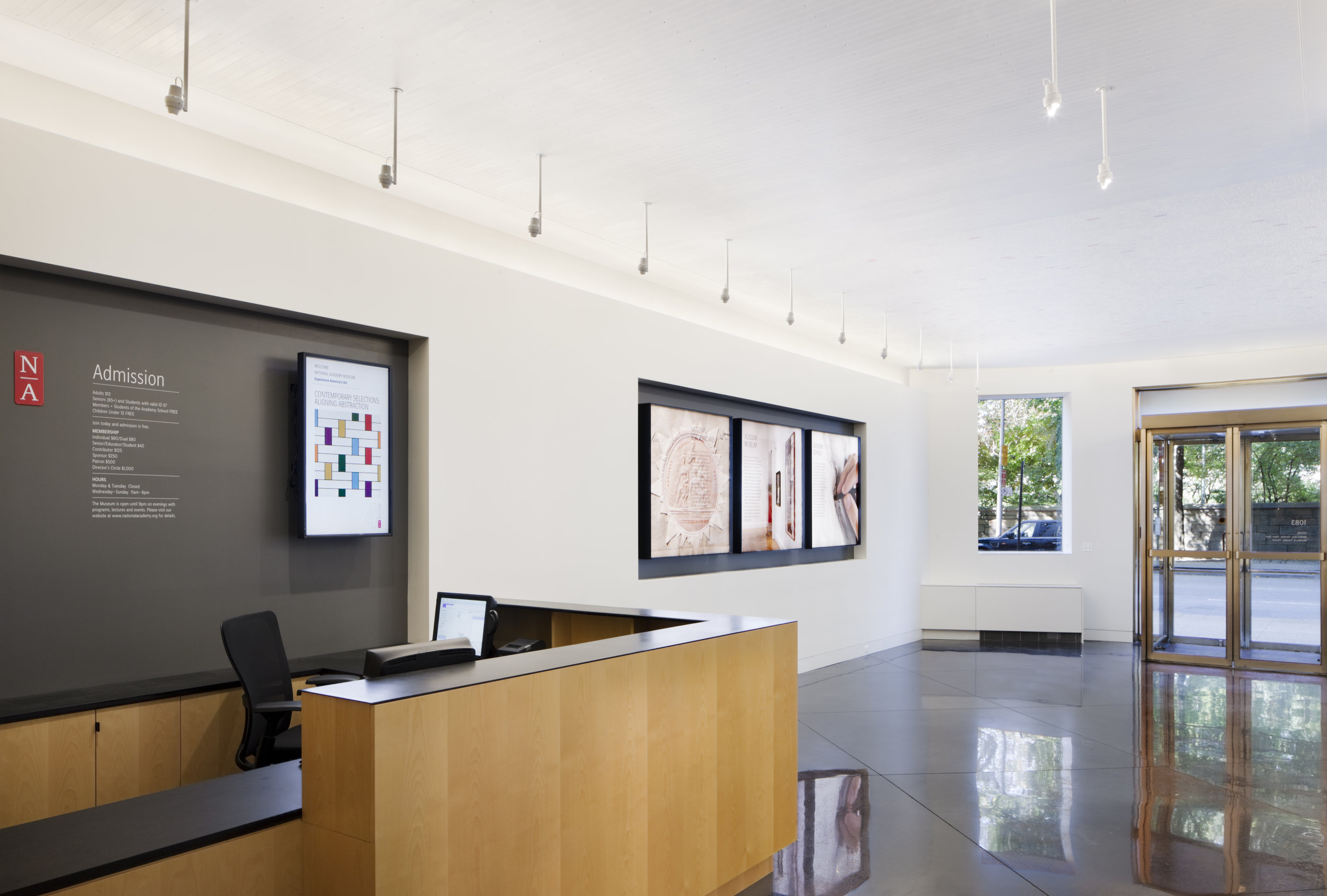
Museum Lobby - Photo by Bilyana Dimitrova
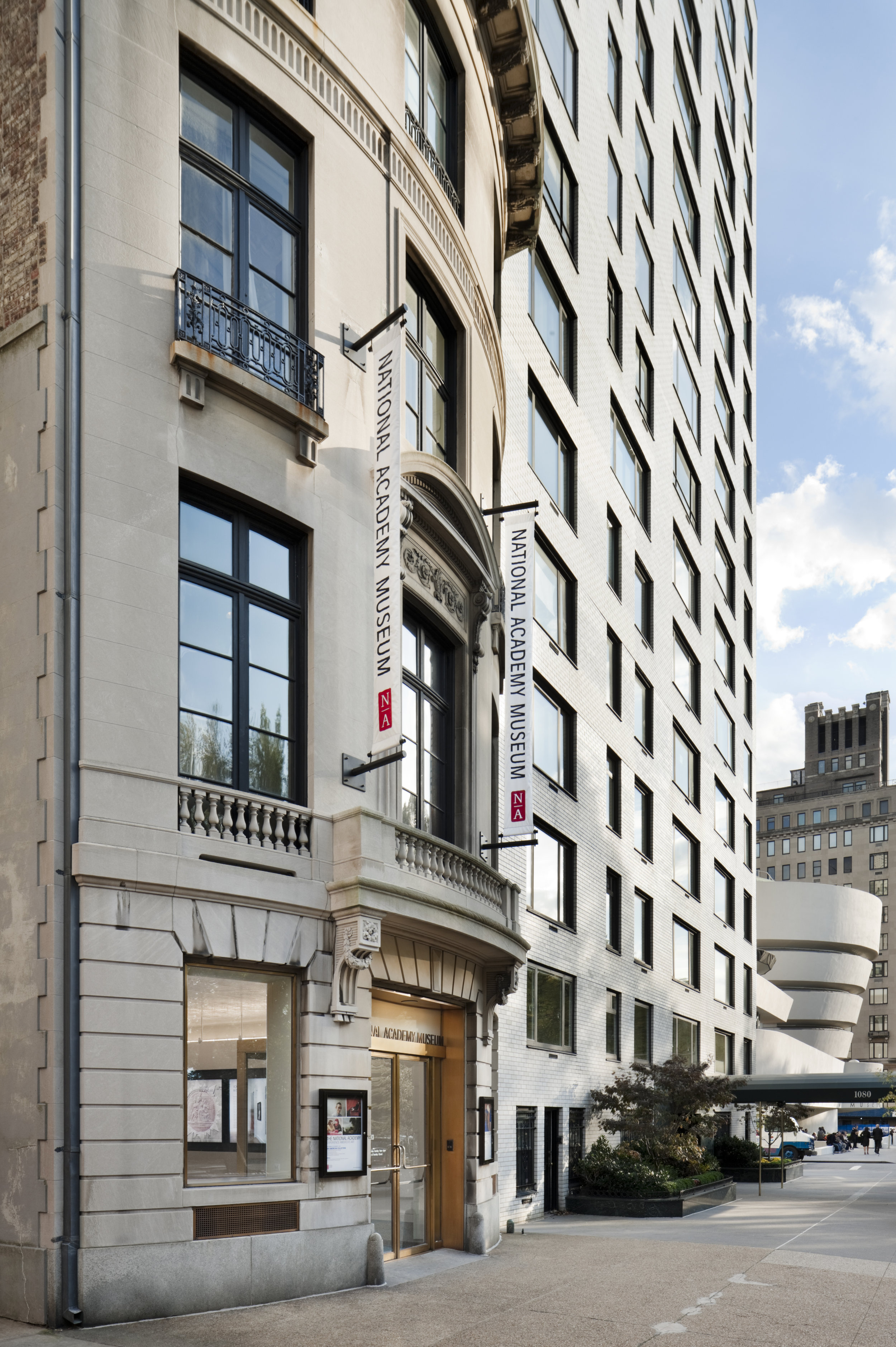
NATIONAL ACADEMY MUSEUM + SCHOOL
New York, NY
The National Academy, a museum, school and artists’ association on Museum Mile, founded in 1825, holds one of the world’s largest collections of American Art. The tripartite nature of the institution was mirrored by its home on the upper east side – a 1902 Beaux Arts townhouse (formerly the Huntington Mansion), a 1915 townhouse, and a school constructed in 1959. The renovation of the buildings addressed the aging structures and the Academy’s evolving cultural identity within the NYC arts community. Our renovation responded to the Academy’s desire to maintain what historically significant while embracing its programmatic complexities as a contemporary arts institution. Careful planning ensured the school remained fully operational throughout.
BSC successfully shepherded the project through the local Community Board, the advocacy groups Civitas and Friends of the Upper East Side, and the Landmarks Preservation Commission. Redesigned public spaces included the museum lobby (with a ceiling highlighting the names of nearly 2,000 National Academicians), ground floor museum and faculty galleries, a school assembly hall seating 200 (re-configurable with moving partitions), and a school lobby and exhibition space supporting the Academy’s dynamic educational programming. The galleries on the 2nd and 4th floors received new art-hanging surfaces and lighting, designed to support a flexible curatorial program while retaining their historic character and domestic scale. The exteriors of the buildings were restored and enhanced with new banners, signage, and lighting to proclaim the newly revitalized institution.
AWARDS: Friends of the Upper East Side Renaissance Historic District Award for ‘actively preserving the architectural legacy, livability and sense of place of the Upper East Side.’
PROJECT TEAM: Timothy Bade, Jane Stageberg, Martin Cox, Jose Rodriguez, Laura Messier
Photography by Andy Ryan
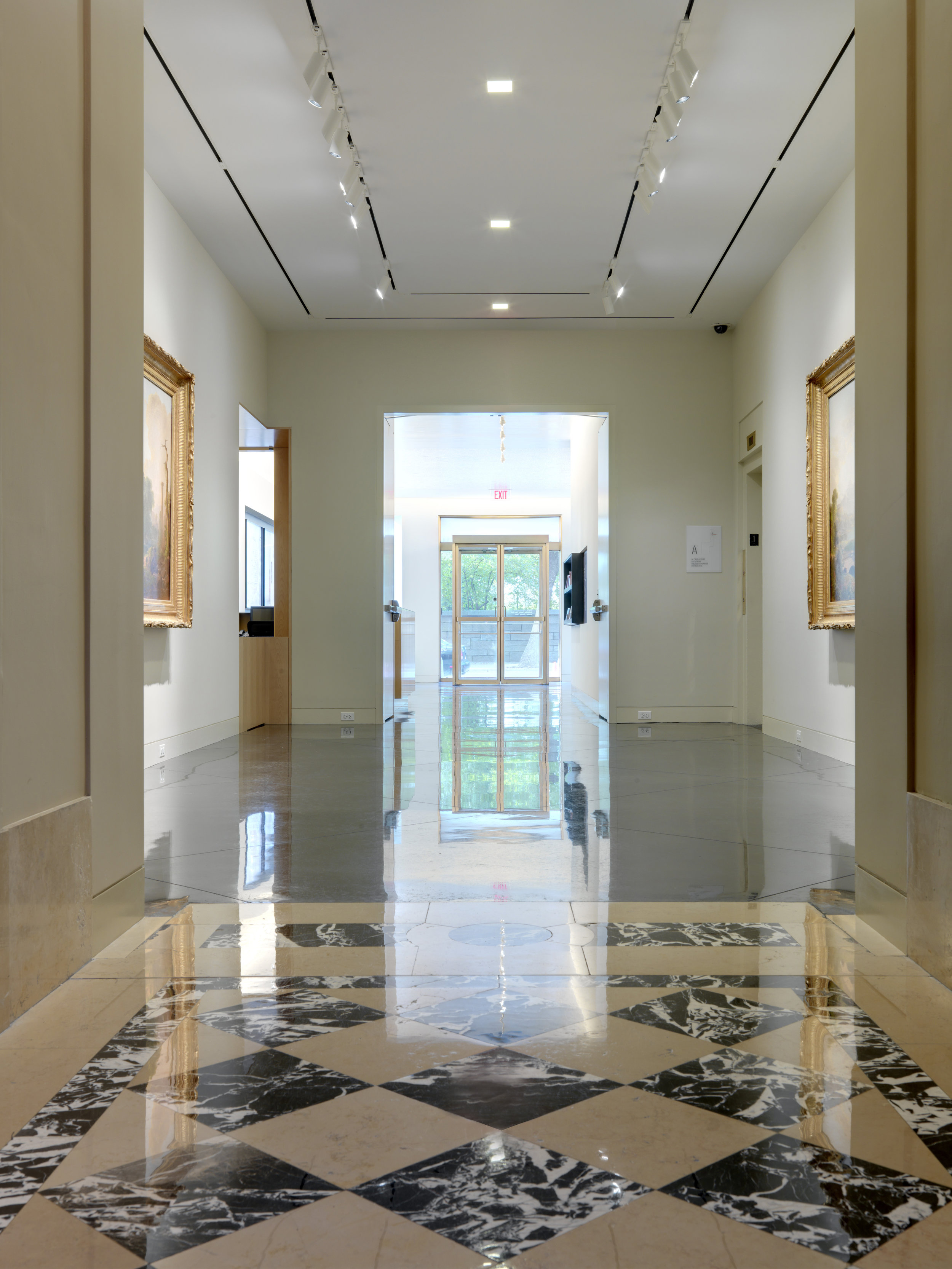
Marrying new and existing material palettes
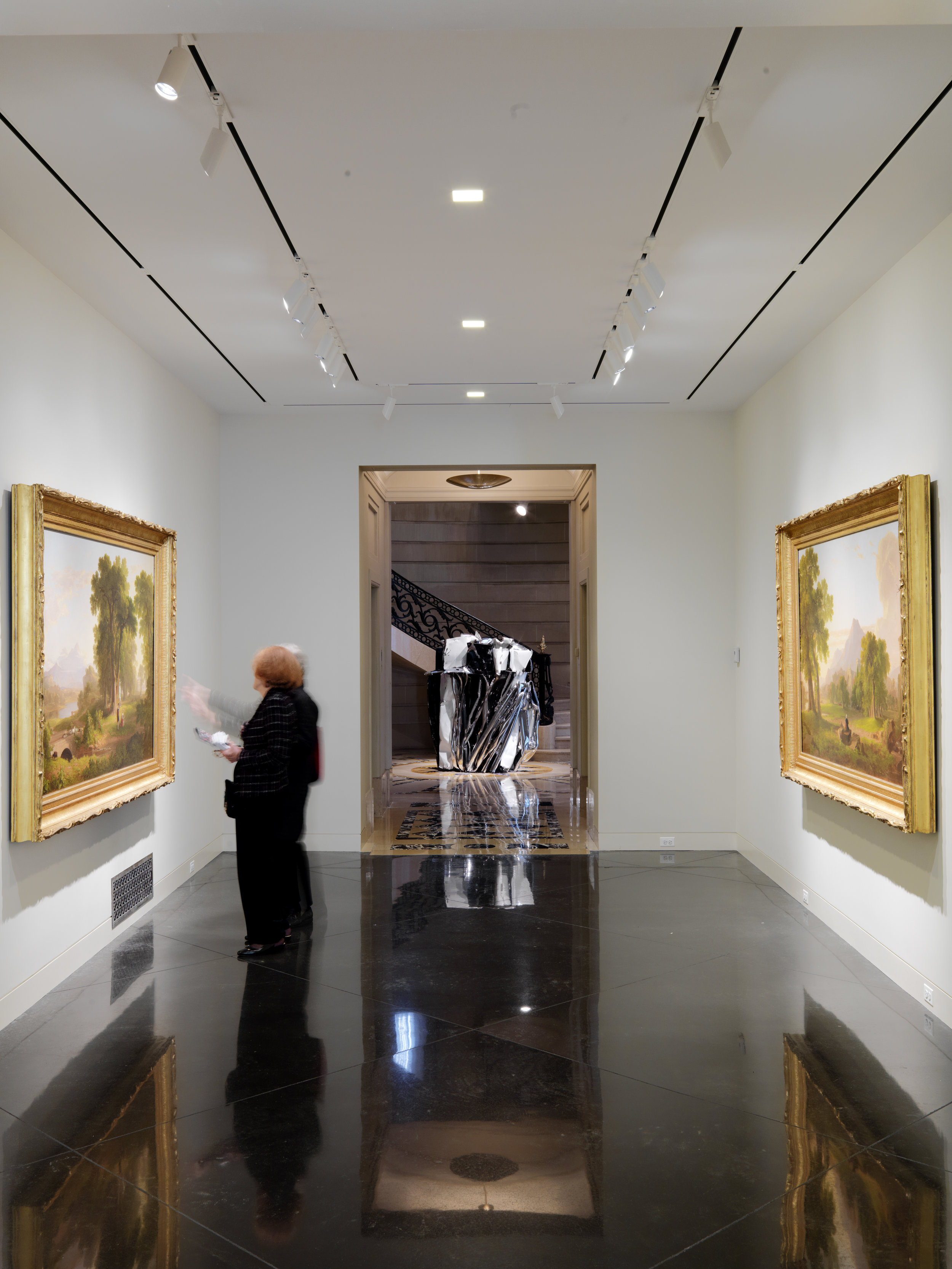
First Floor Entry Gallery
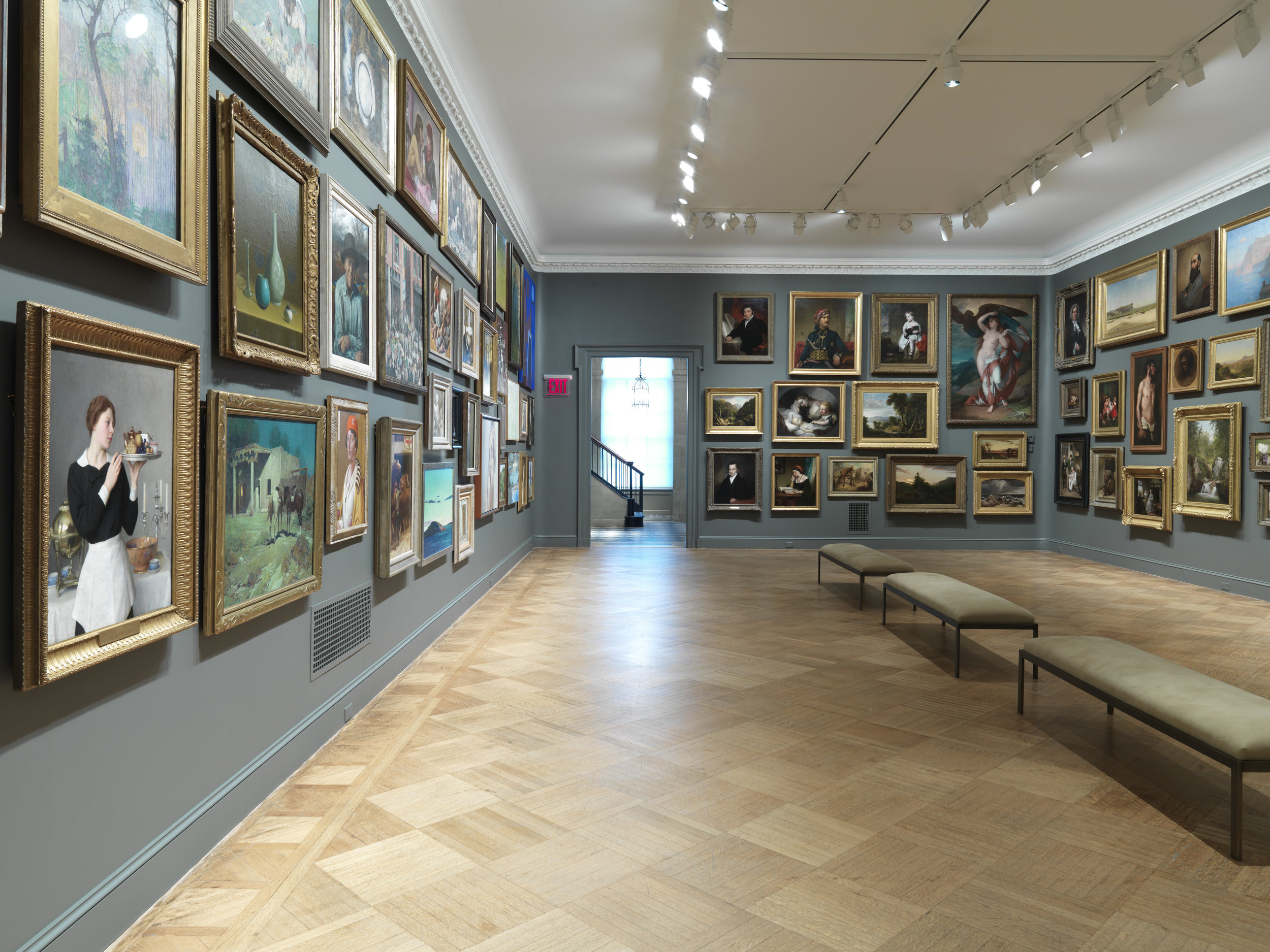
Salon Gallery
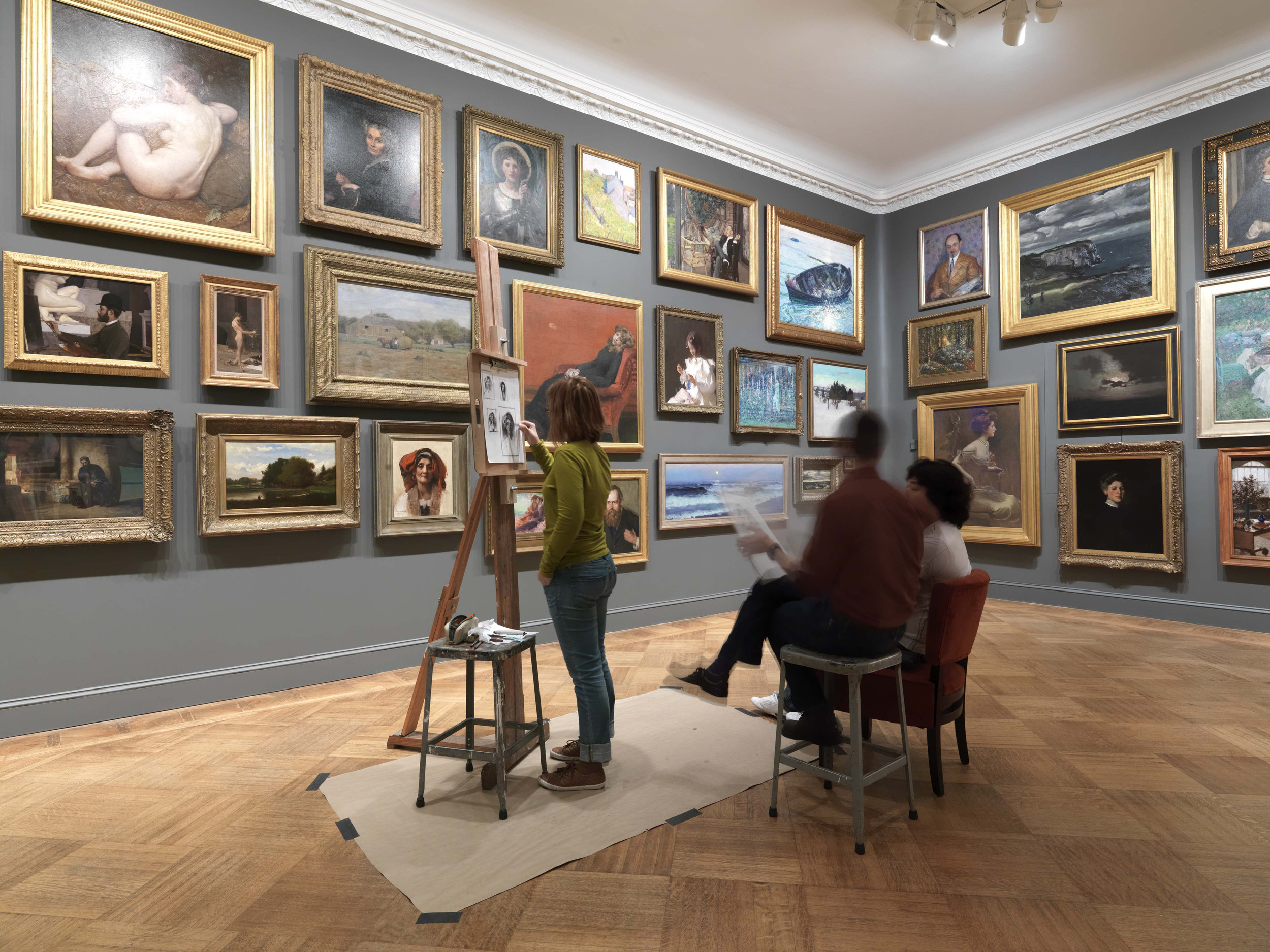
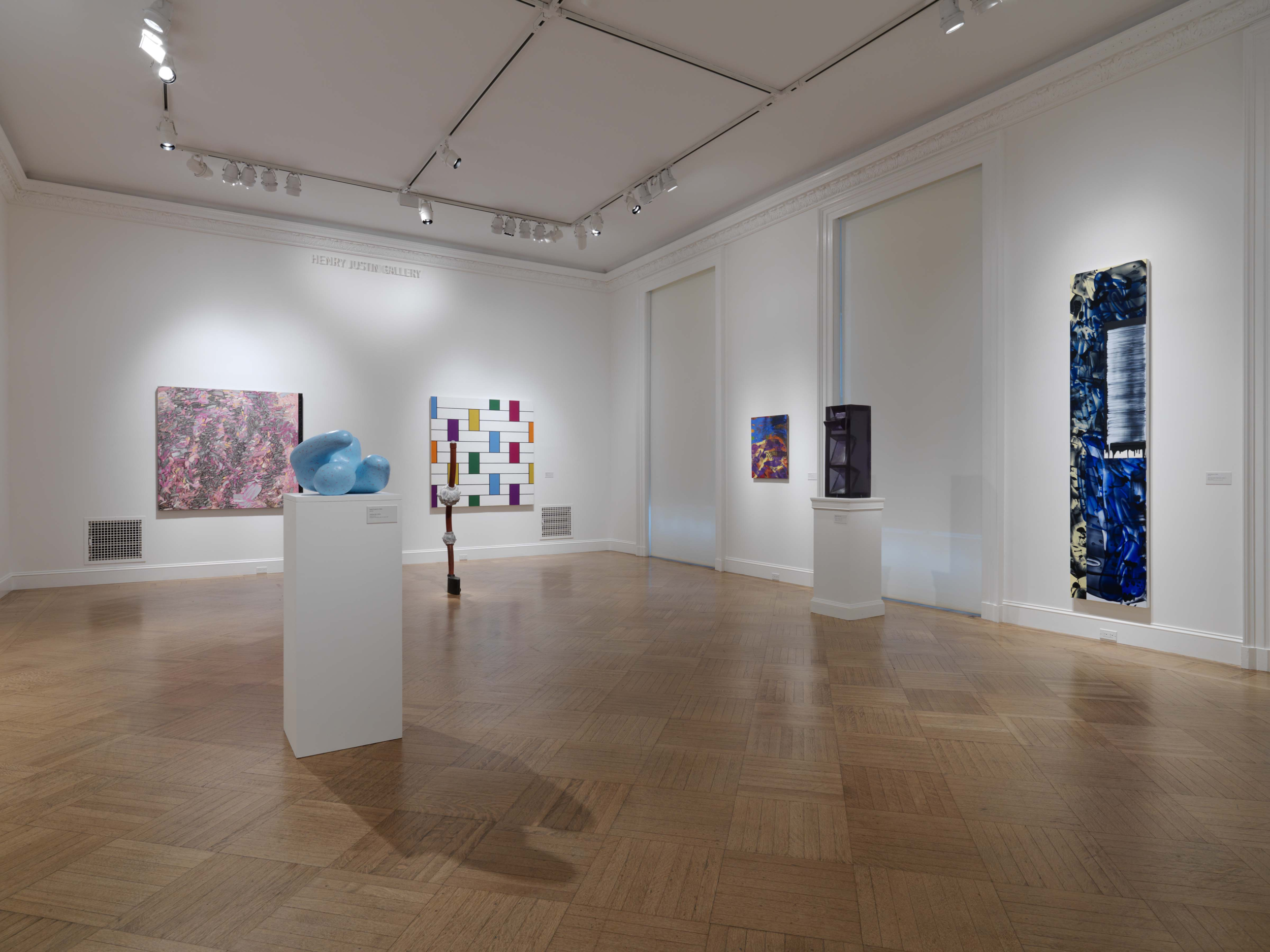
Gallery overlooking Guggenheim Museum
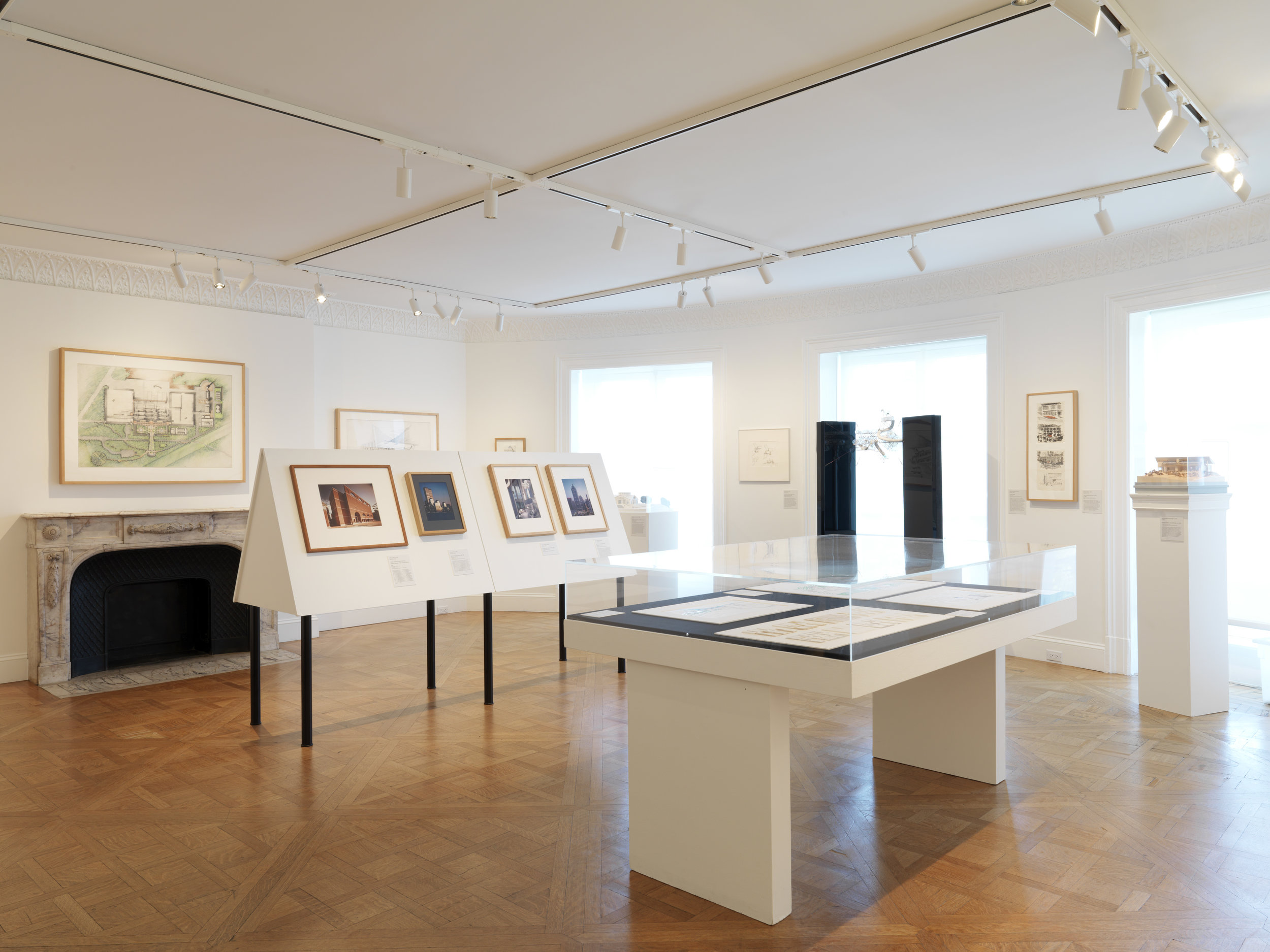
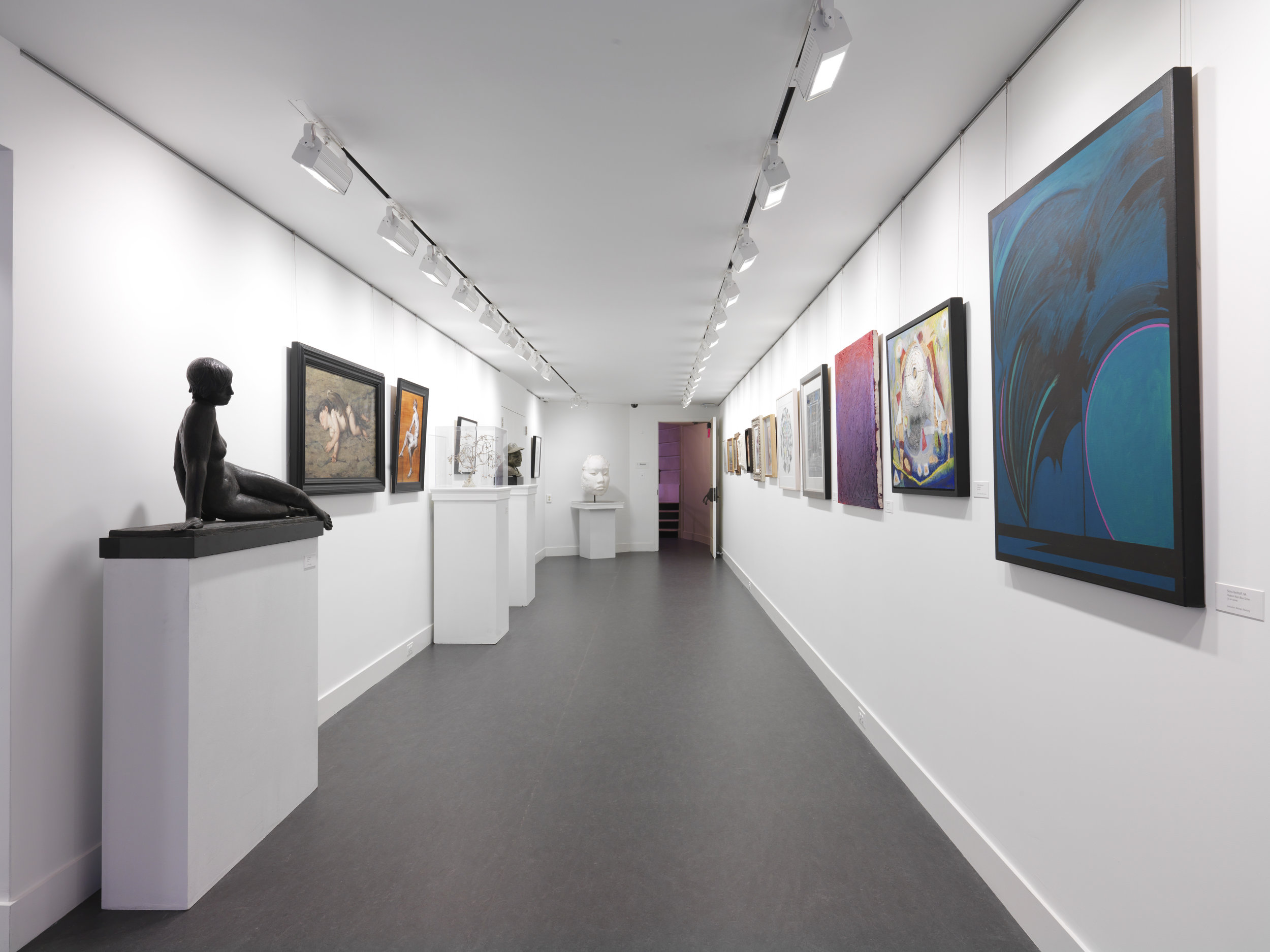
Faculty Gallery connects Museum to School
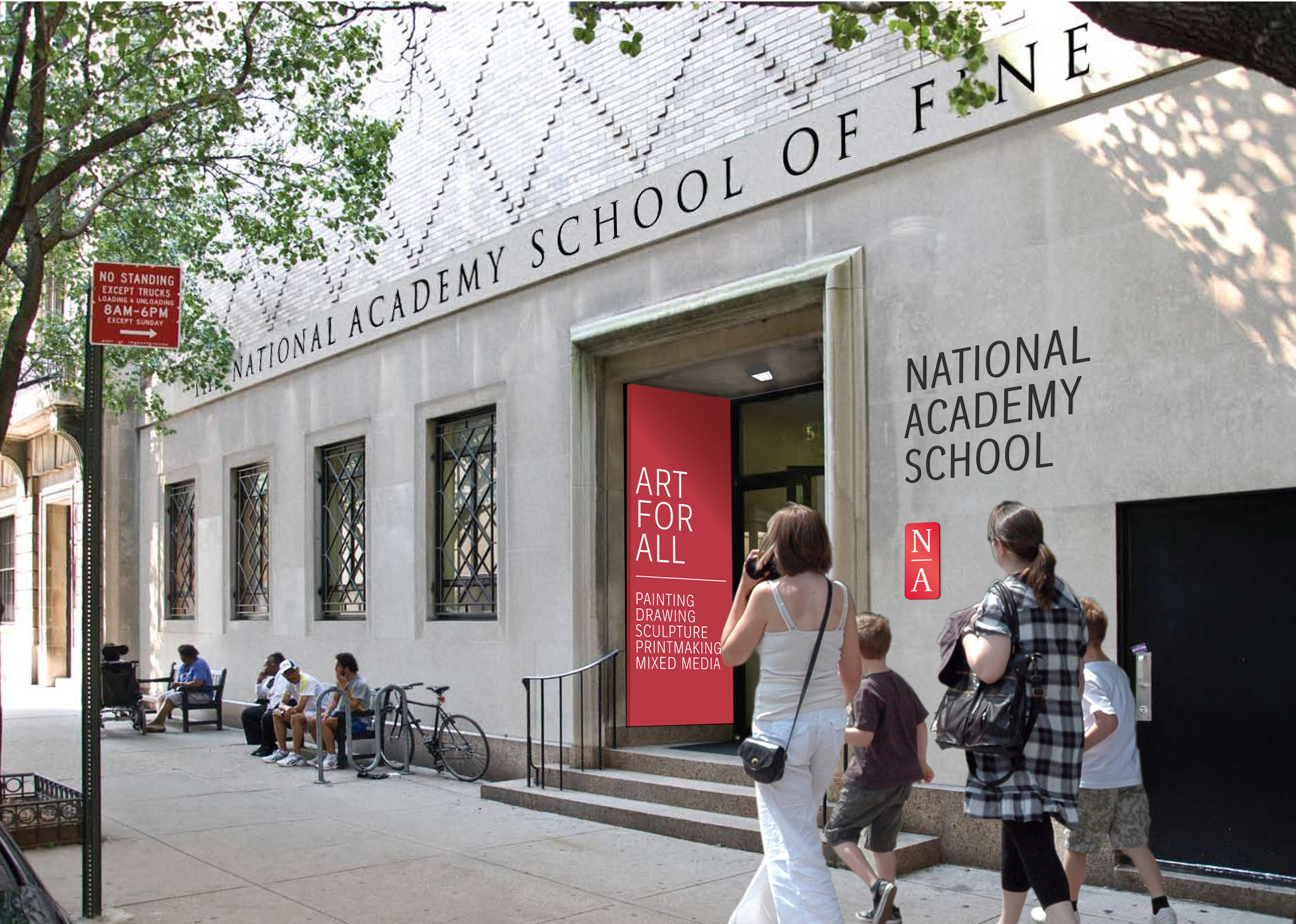
School 89th Street entry
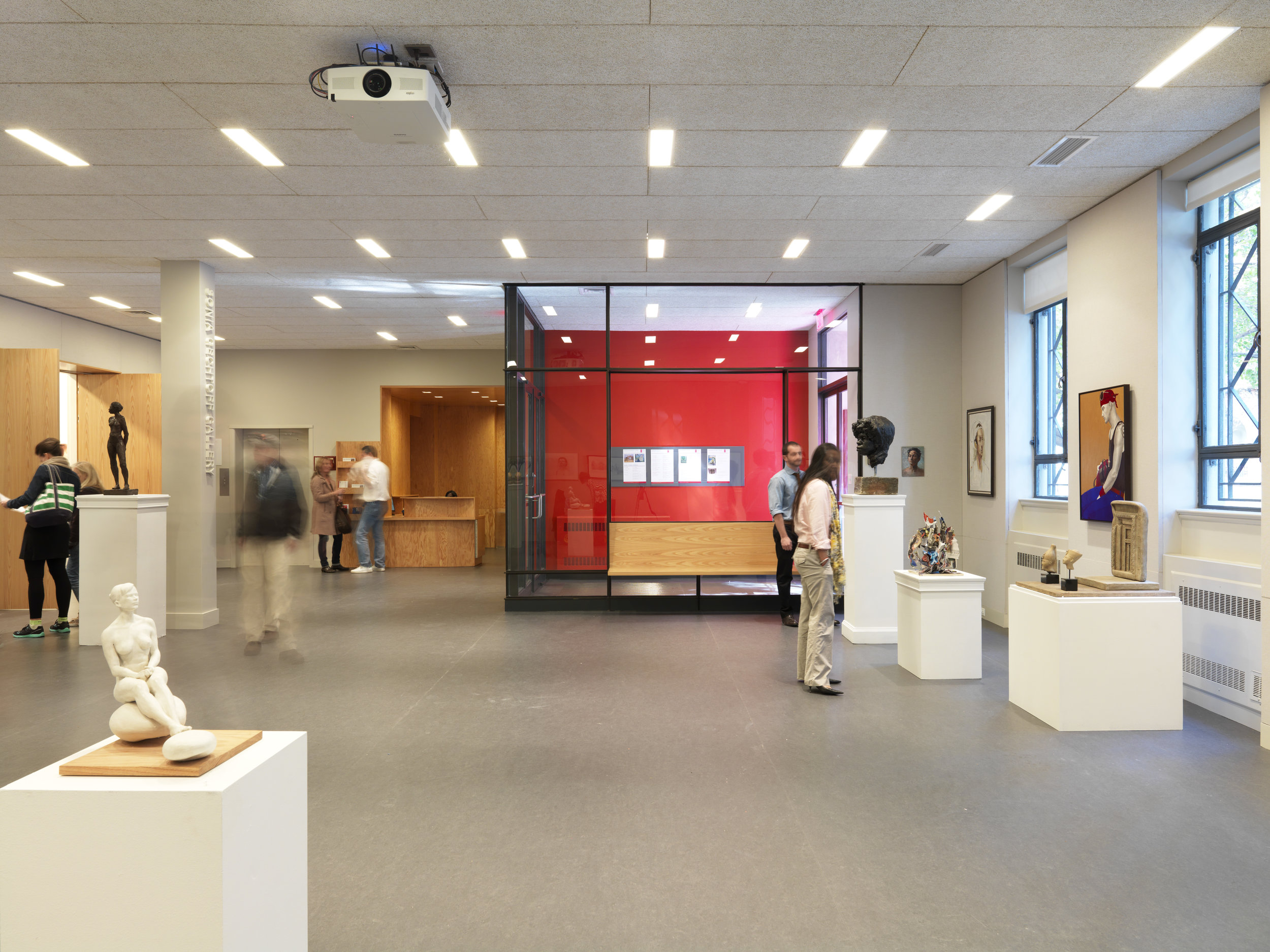
School Lobby
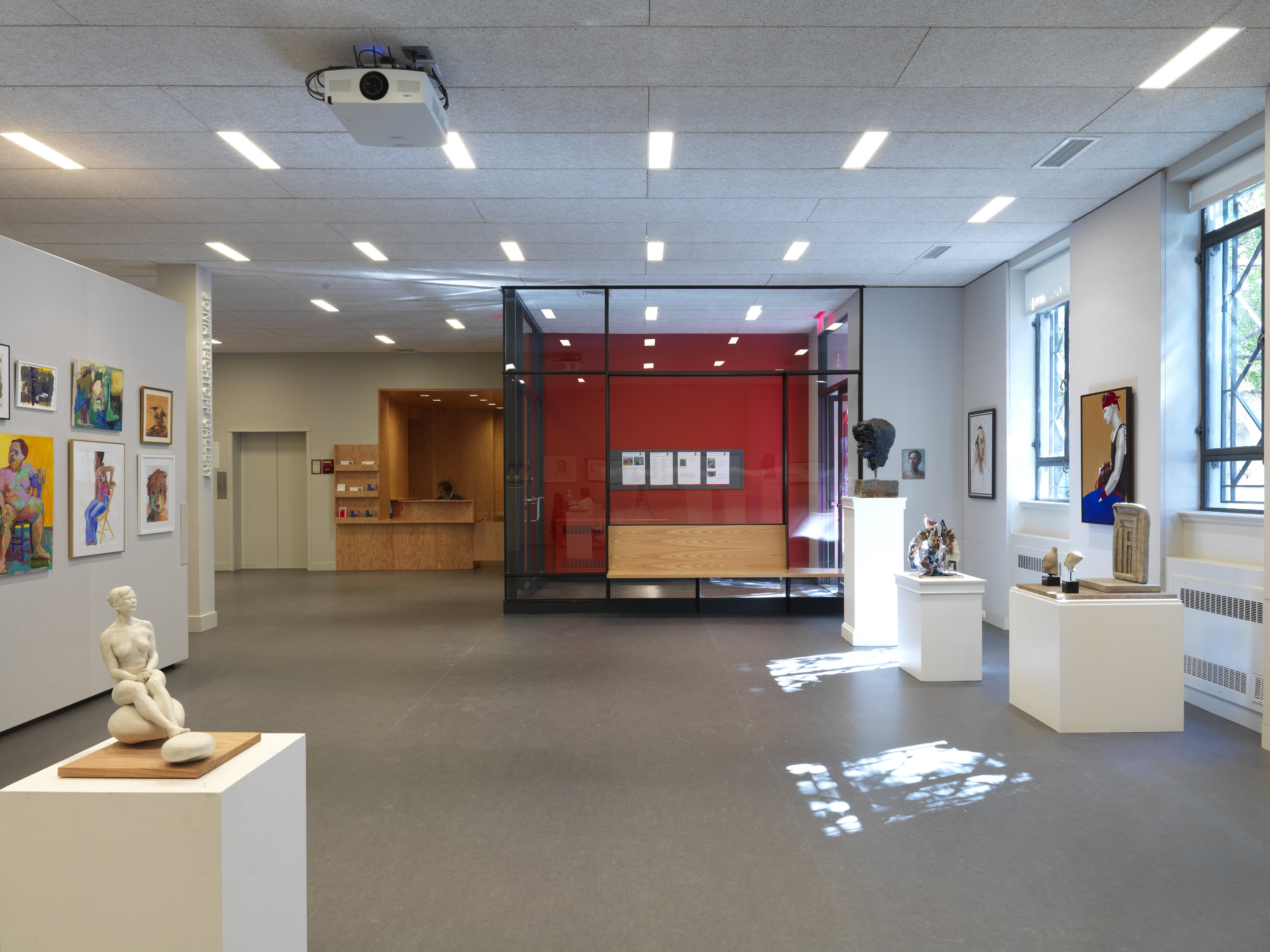
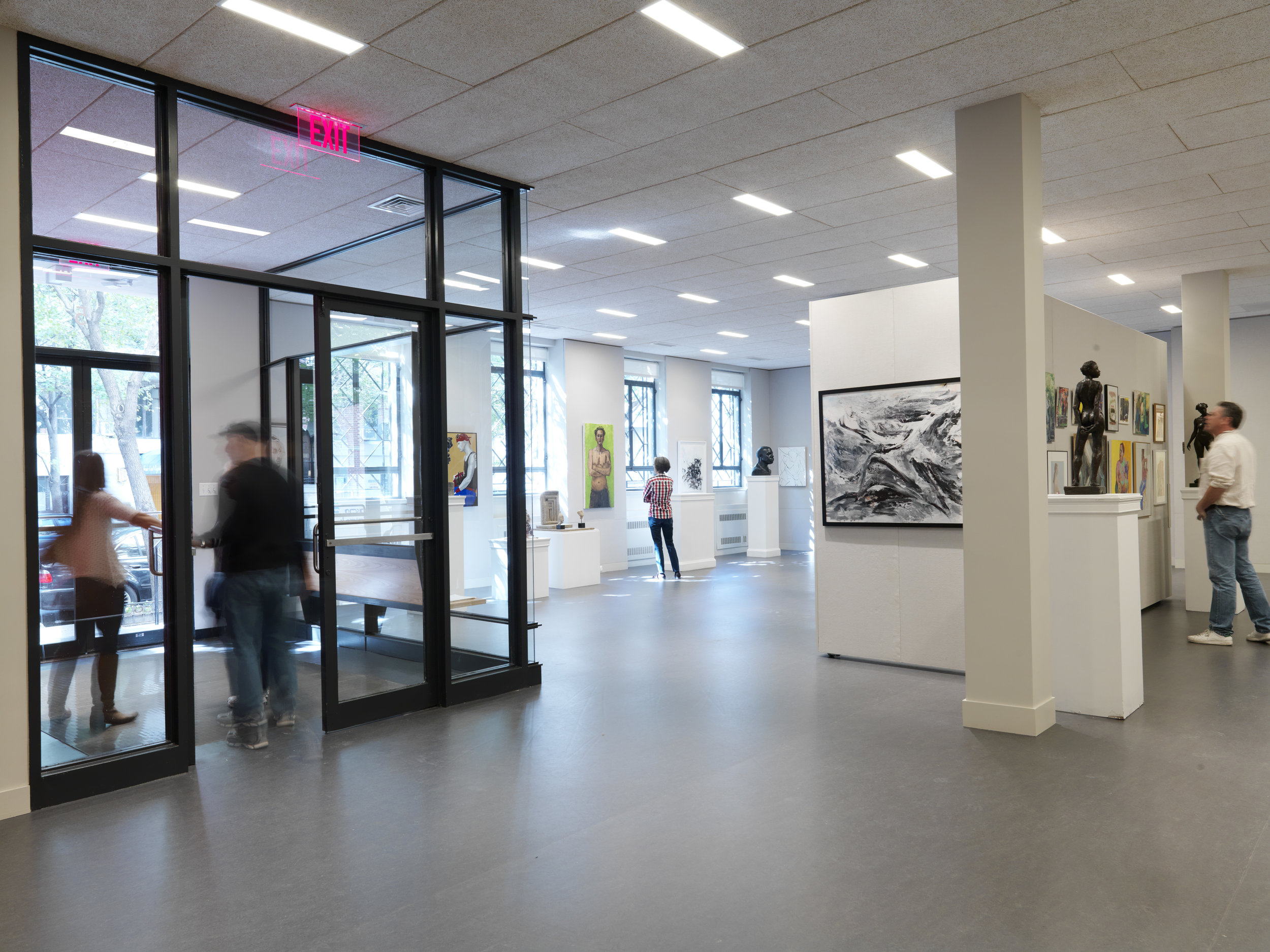
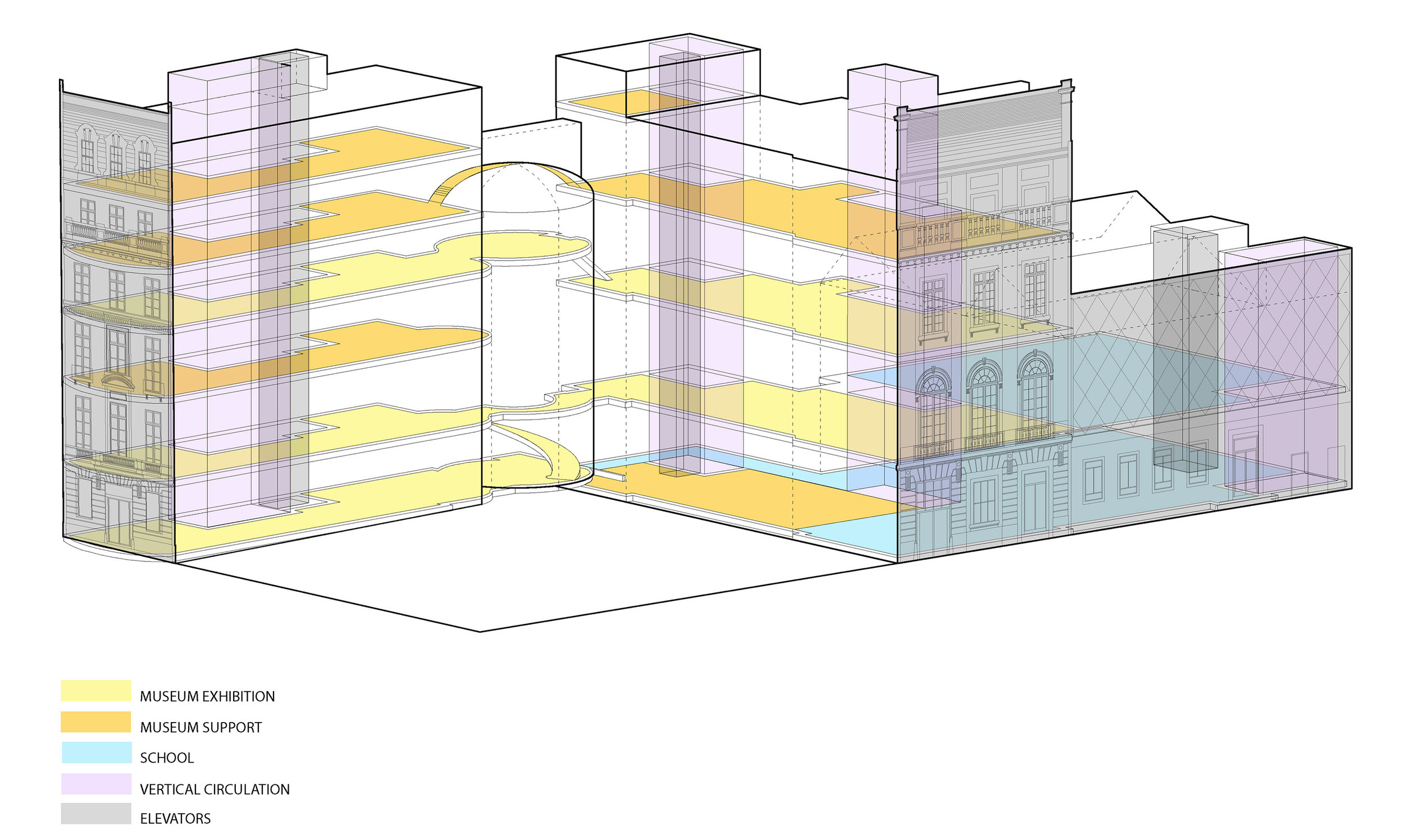
1 institution - 3 buildings
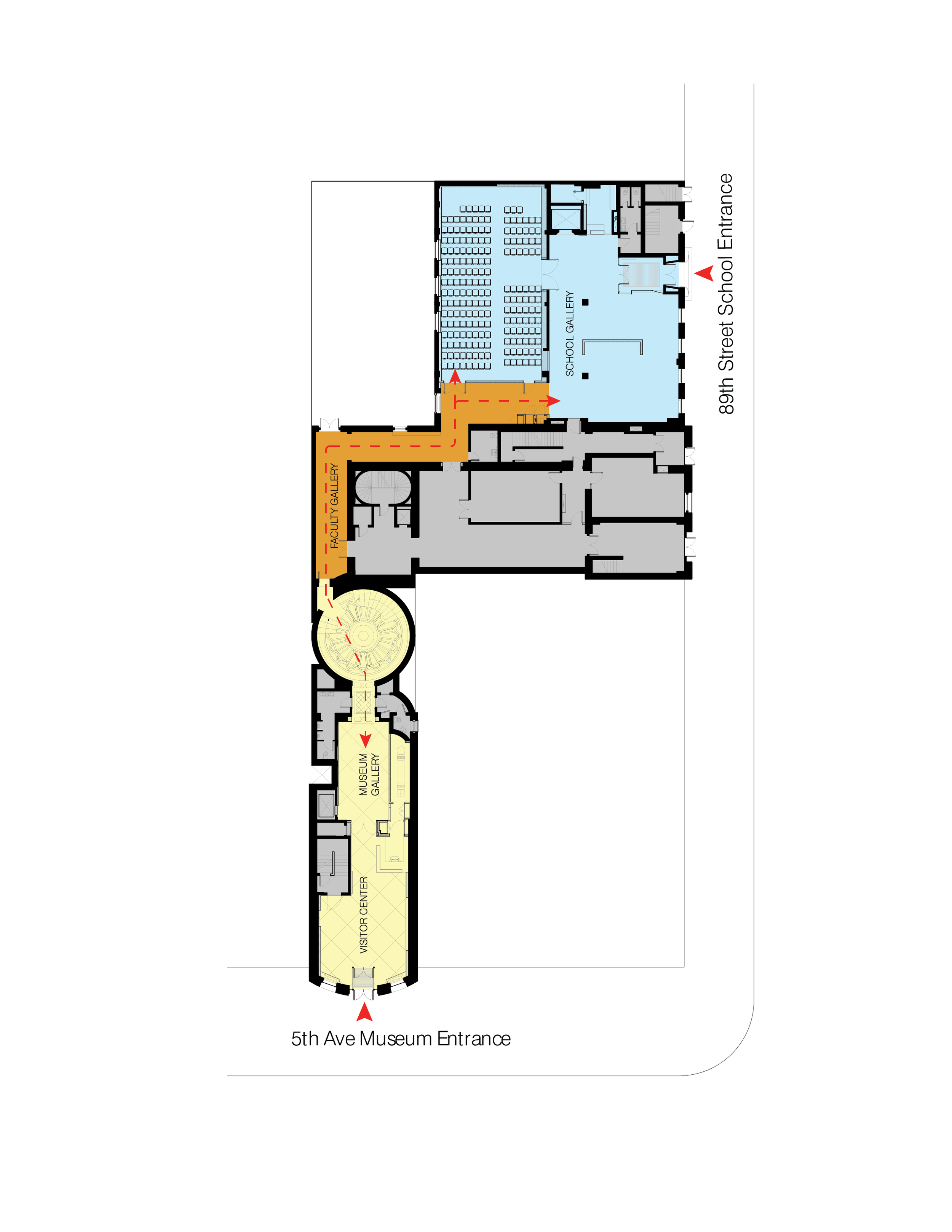
Ground floor plan

NATIONAL ACADEMY OF DESIGN
New York, NY
The National Academy, a museum, school and artists’ association on Museum Mile, founded in 1825, holds one of the world’s largest collections of American Art. The tripartite nature of the institution was mirrored by its home on the upper east side – a 1902 Beaux Arts townhouse (formerly the Huntington Mansion), a 1915 townhouse, and a school constructed in 1959. The renovation of the buildings addressed the aging structures and the Academy’s evolving cultural identity within the NYC arts community. Our renovation responded to the Academy’s desire to maintain what historically significant while embracing its programmatic complexities as a contemporary arts institution. Careful planning ensured the school remained fully operational throughout.
BSC successfully shepherded the project through the local Community Board, the advocacy groups Civitas and Friends of the Upper East Side, and the Landmarks Preservation Commission. Redesigned public spaces included the museum lobby (with a ceiling highlighting the names of nearly 2,000 National Academicians), ground floor museum and faculty galleries, a school assembly hall seating 200 (re-configurable with moving partitions), and a school lobby and exhibition space supporting the Academy’s dynamic educational programming. The galleries on the 2nd and 4th floors received new art-hanging surfaces and lighting, designed to support a flexible curatorial program while retaining their historic character and domestic scale. The exteriors of the buildings were restored and enhanced with new banners, signage, and lighting to proclaim the newly revitalized institution.
AWARDS: Friends of the Upper East Side Renaissance Historic District Award for ‘actively preserving the architectural legacy, livability and sense of place of the Upper East Side.’
PROJECT TEAM: Timothy Bade, Jane Stageberg, Martin Cox, Jose Rodriguez, Laura Messier
Photography by Andy Ryan

Museum Lobby, Photo by Bilyana Dimitrova

Merging of new and existing material palettes

First Floor Gallery

Salon Gallery


Gallery overlooking Guggenheim Museum


Faculty Gallery connects Museum and School

School 89th Street entry

School Lobby



1 institution - 3 buildings
