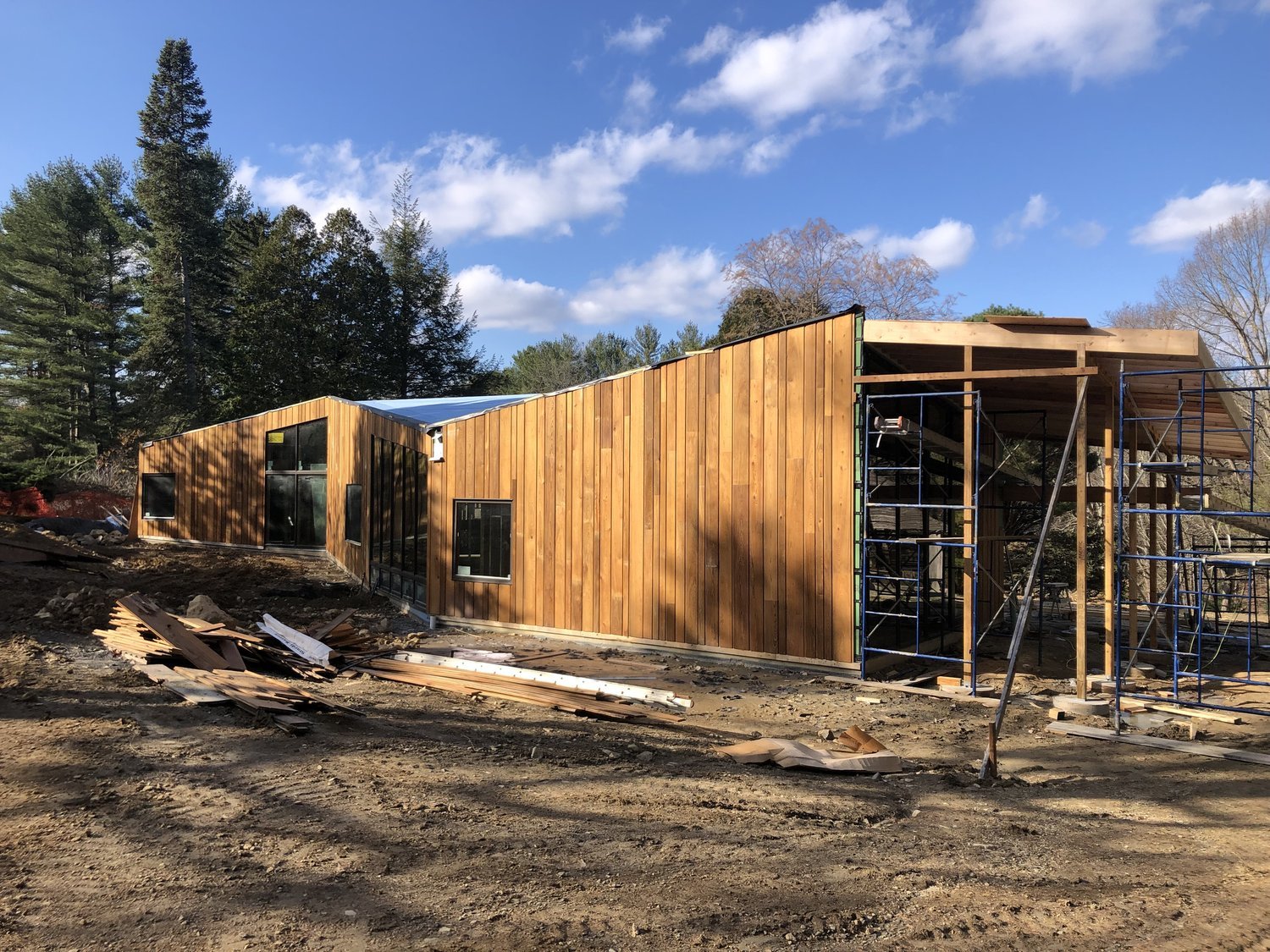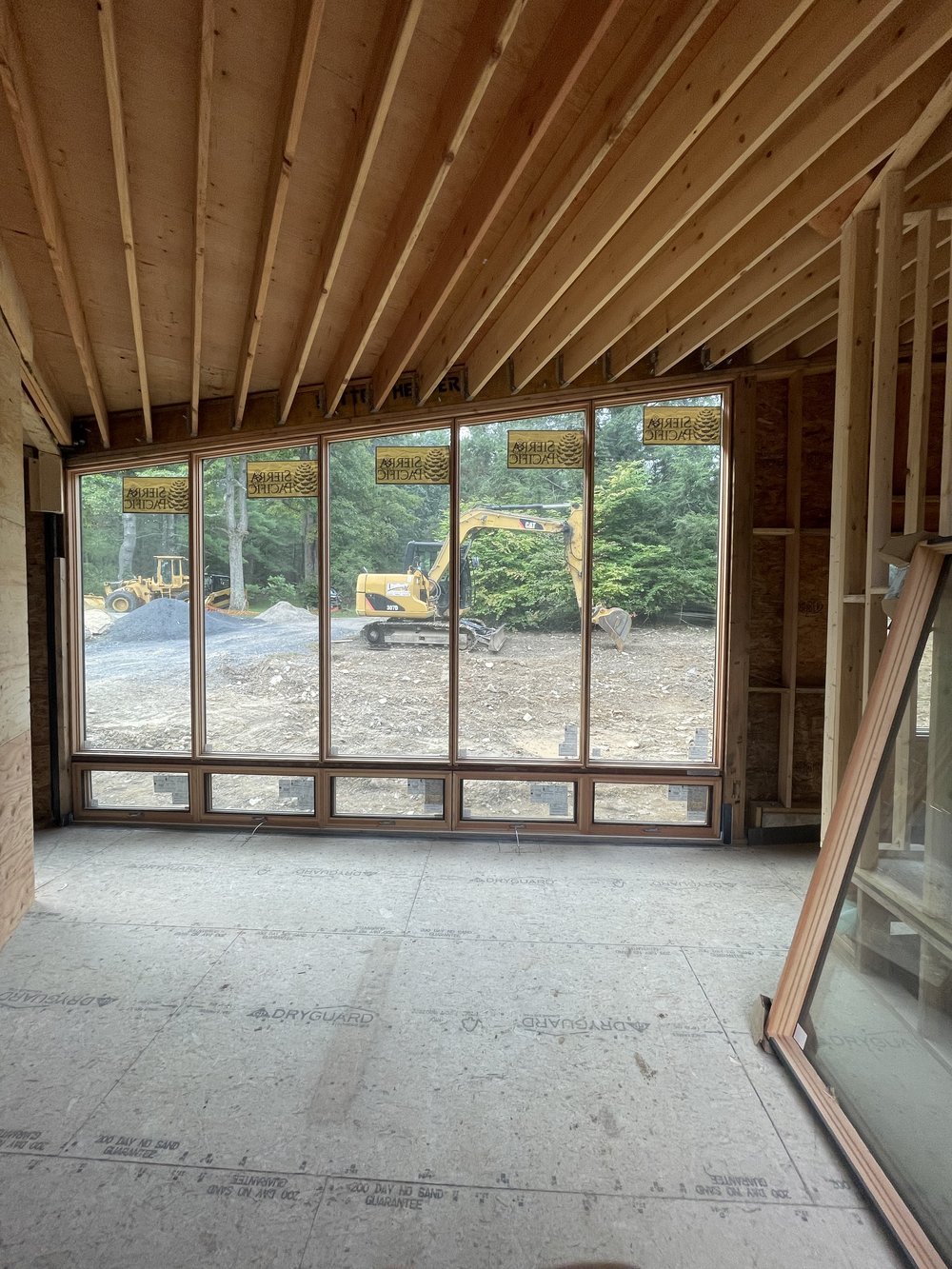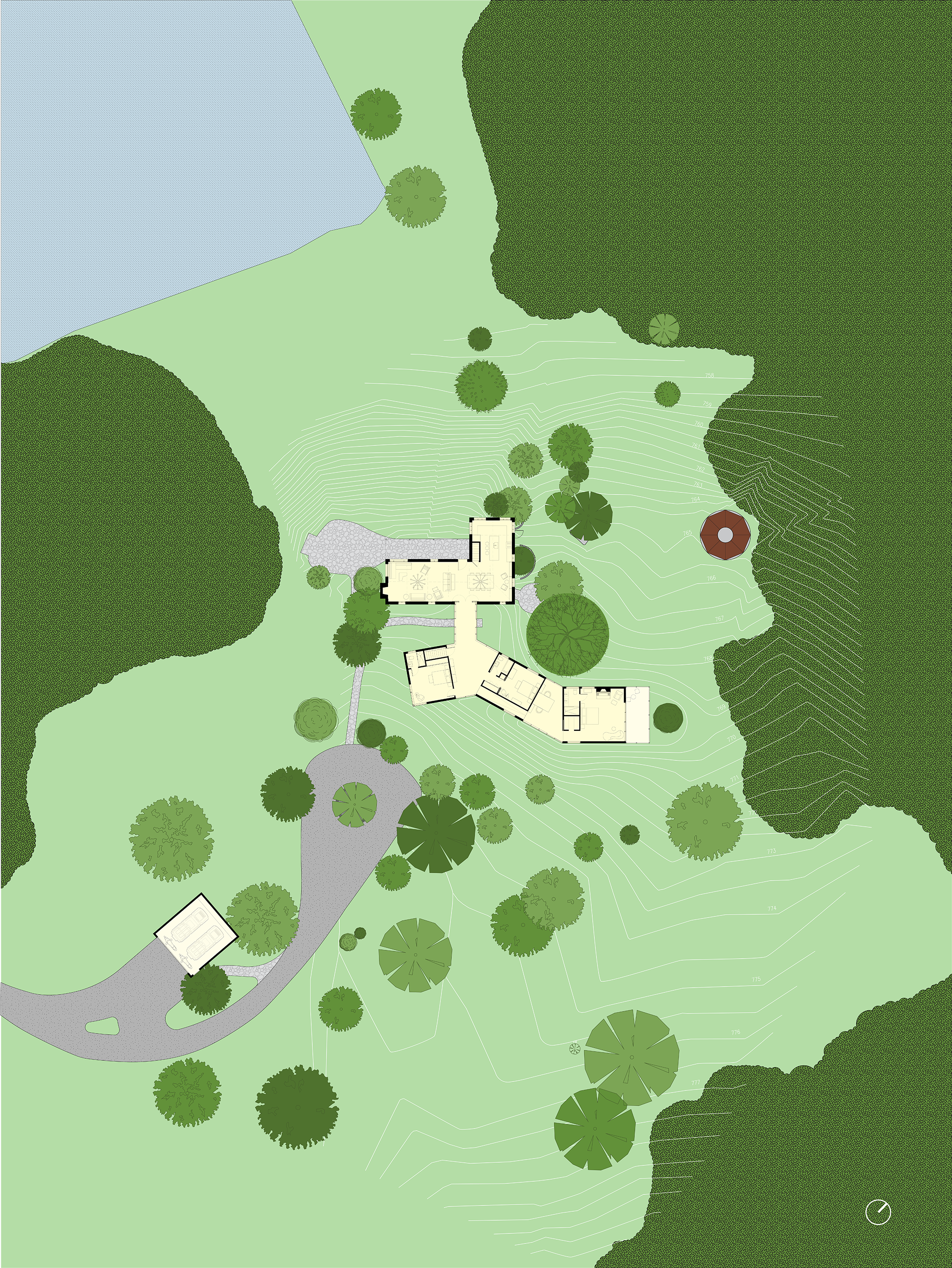
MOUNT HOPE RESIDENCE
Mount Hope, NY
This retreat for a collector of art and antiques expands upon the possibilities of a secluded rural site in upstate New York to which the client has developed deep connections. Over three decades the owner has landscaped the site, introducing a pond fed by a stream from an adjacent reservoir, open meadow, dense woodland, dry stone walls, and many trees including rare specimens. Important memories from the owner’s life on the site make this a place both of solitude, and of gathering and reunion.
On the hilltop overlooking the pond, an existing 1,200 SF stone L-shaped house, hand built in the 1940’s, will be emptied of partitions and reconfigured as a hilltop pavilion for gathering with an expanded porch to the north. To the south in a clearing framed by woodland, a 2,100 SF addition will complement the stone ‘L’, extending its fabric and spaces into the surrounding landscape.
The addition’s branching sequence creates rooms for retreat: for sleeping, guests, and work. Each room offers a different orientation and apertures, and a variety of shadow and filtered light. This visual association of interior and exterior is attuned to the specifics of the landscape, to the shapes of individual trees, and subtle changes in the color of the grasses. In between the stone house and the addition gardens suggest exterior rooms, further connecting the house to the landscape.
Contrasting with the 1940’s stone, the new structure is clad in sinker cypress from the native Louisiana of the owner’s family, who collected and stored it over many years in anticipation of eventual use. The physical fabric of the house embodies natural cycles and the memories inherent in the connection of people to a place and a landscape. The expanded house, furnished with a collection of antiques and art from Louisiana and the South, will be a site for family gatherings and reunions, extending history into the future.
PROJECT TEAM: Tim Bade, Jane Stageberg, Martin Cox
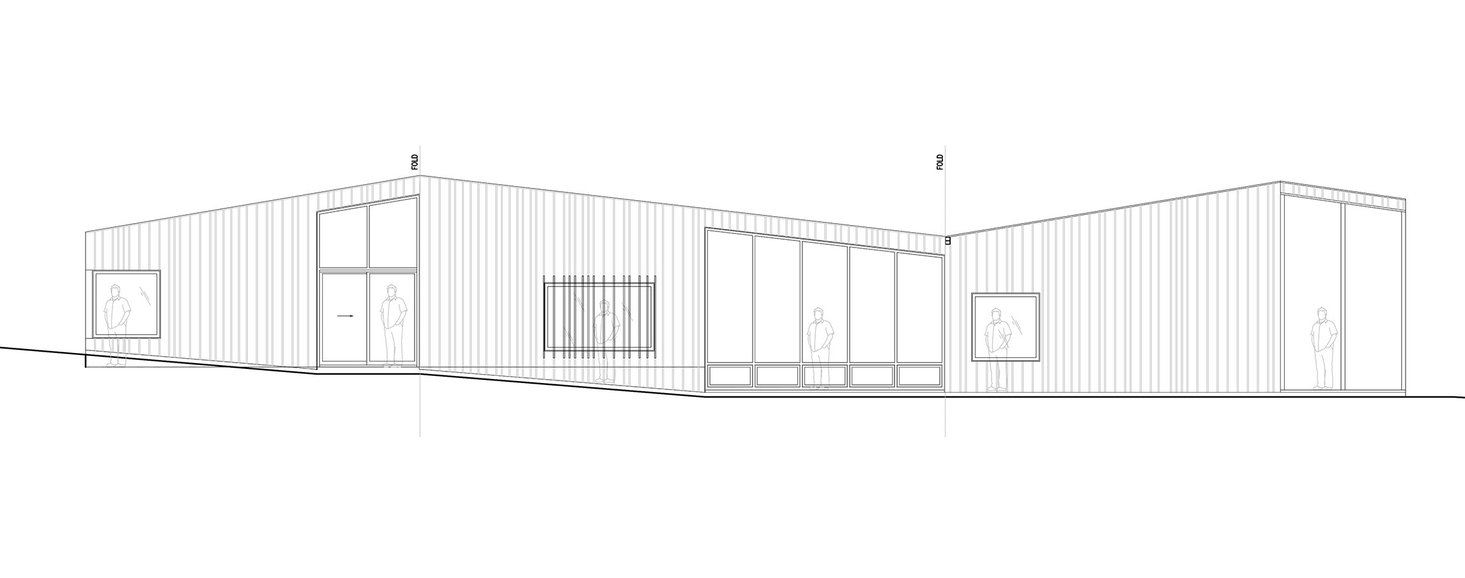
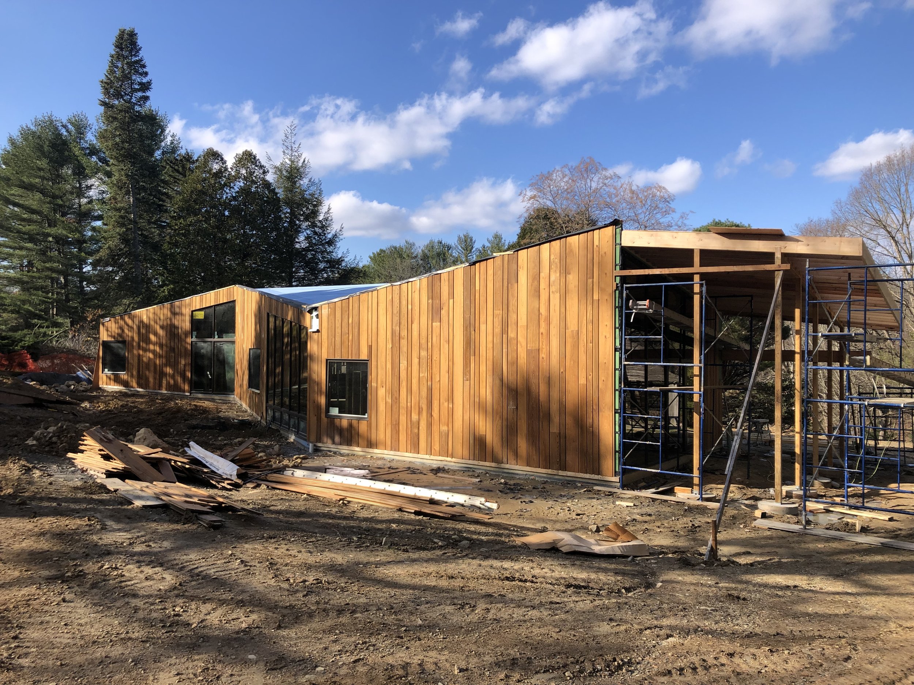
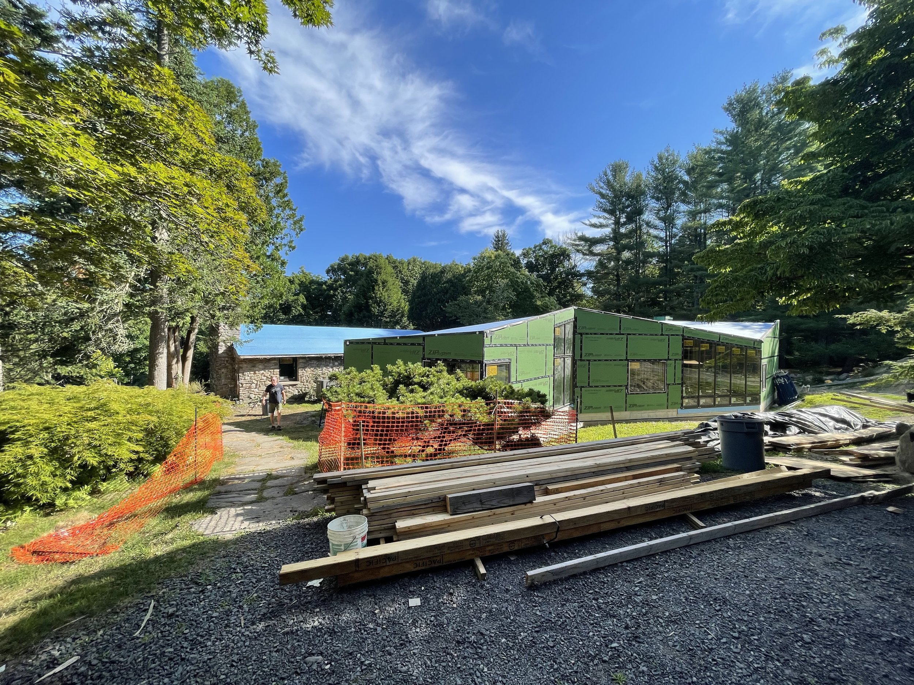
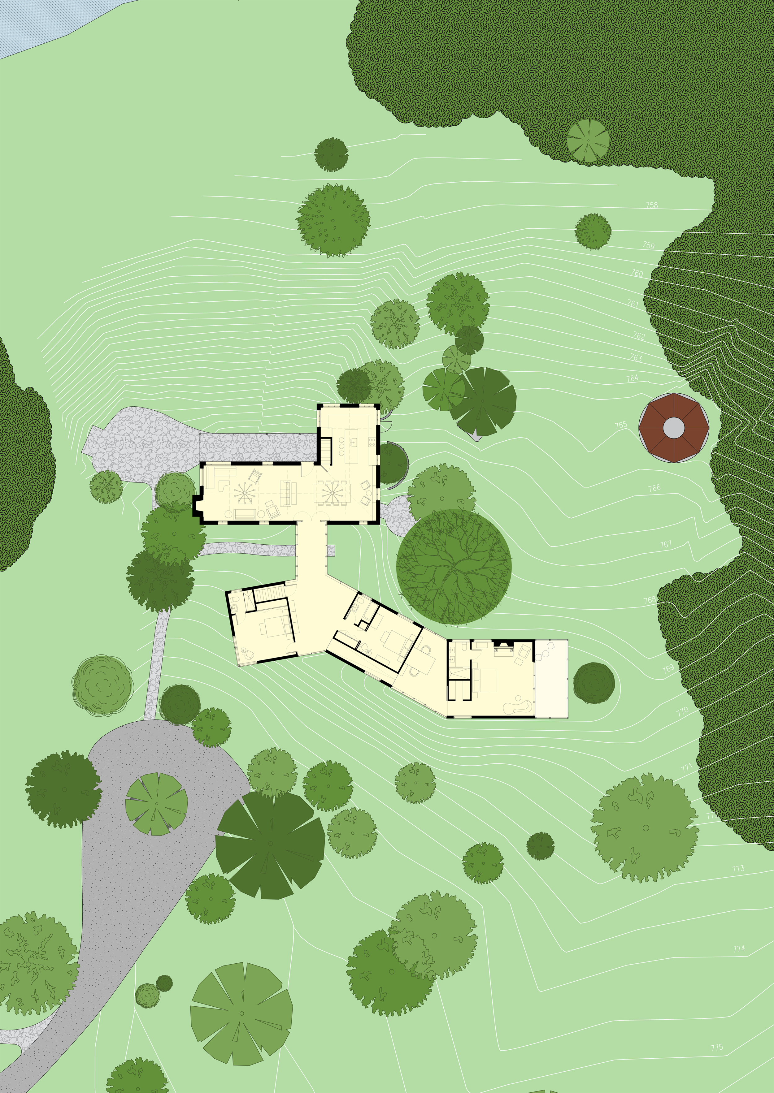
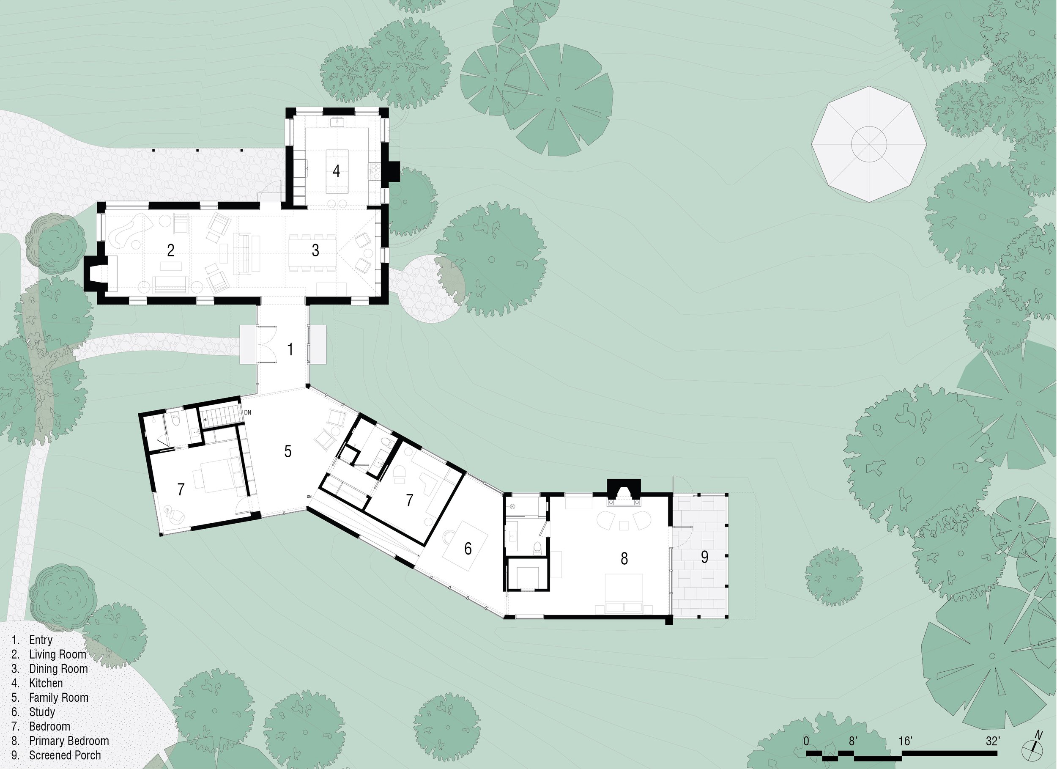
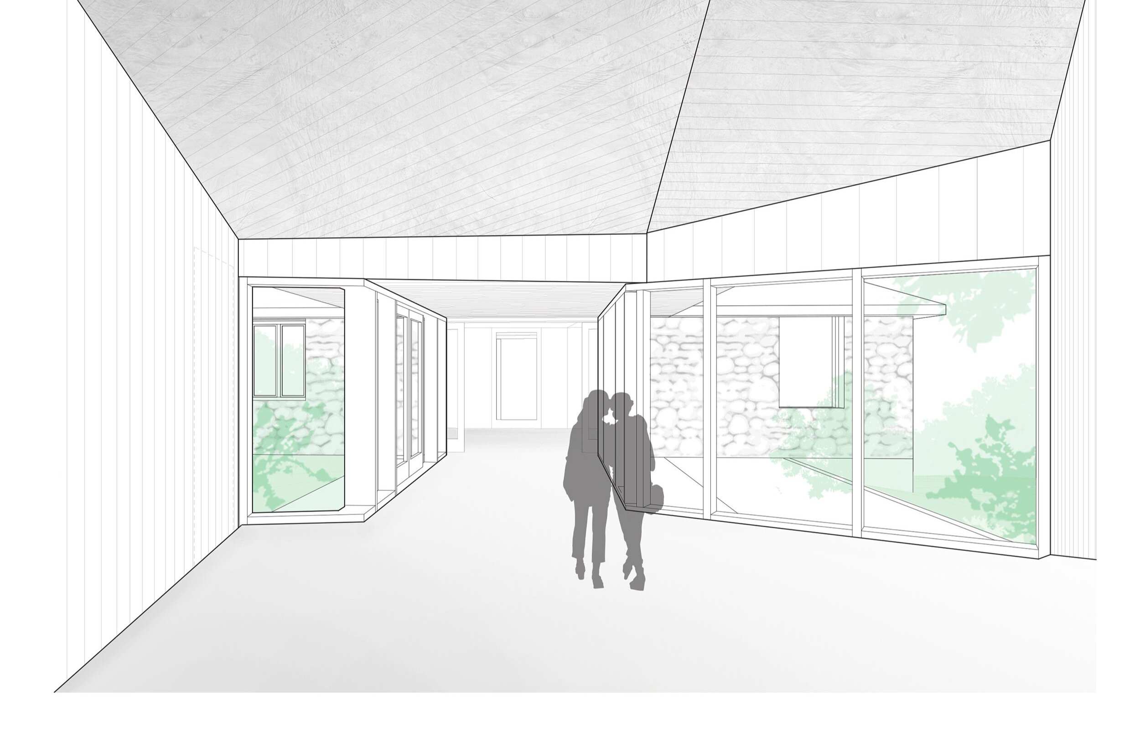
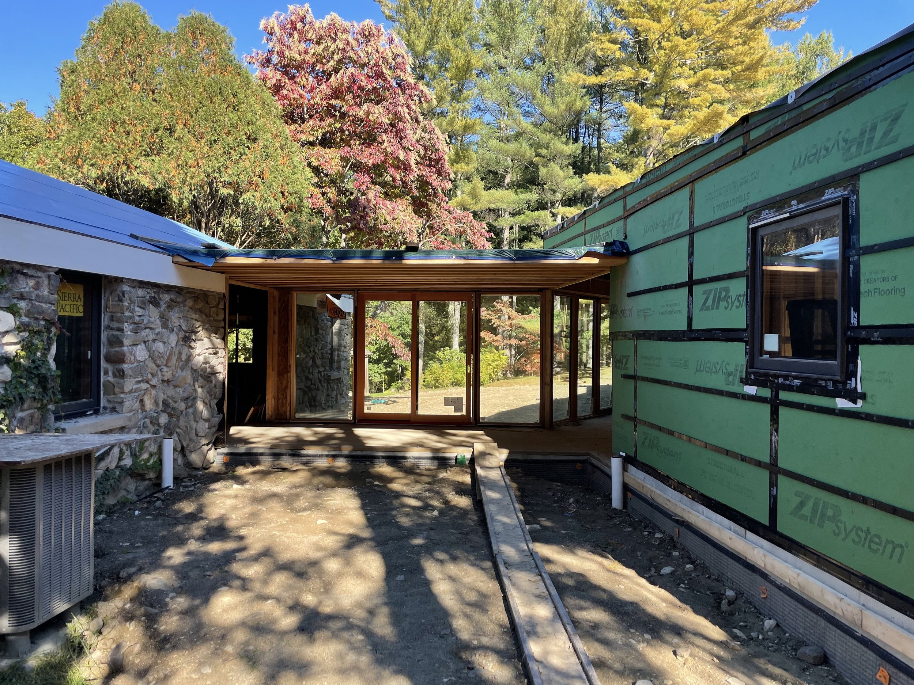
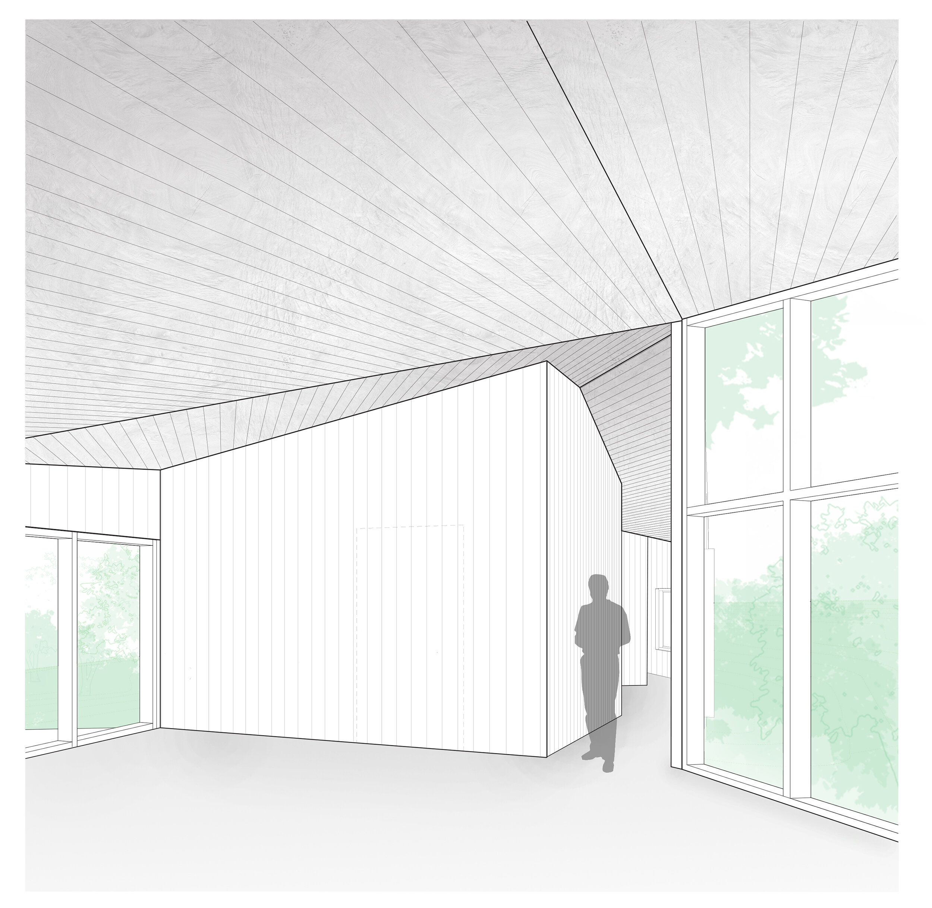
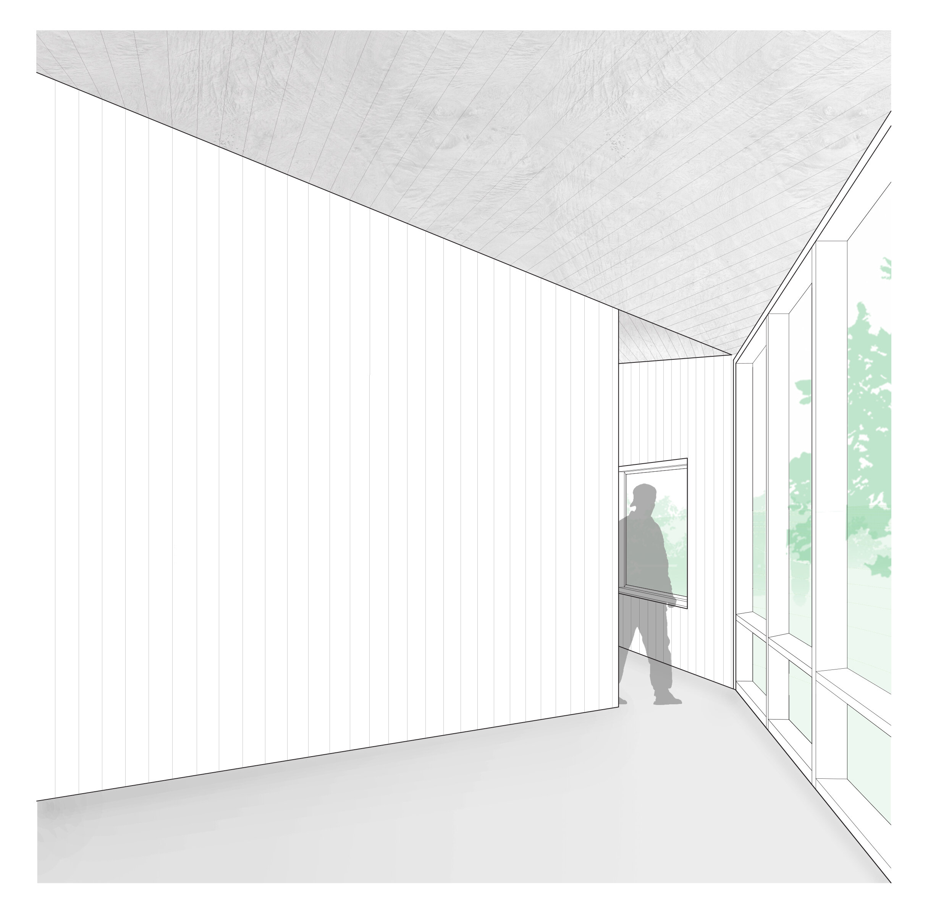
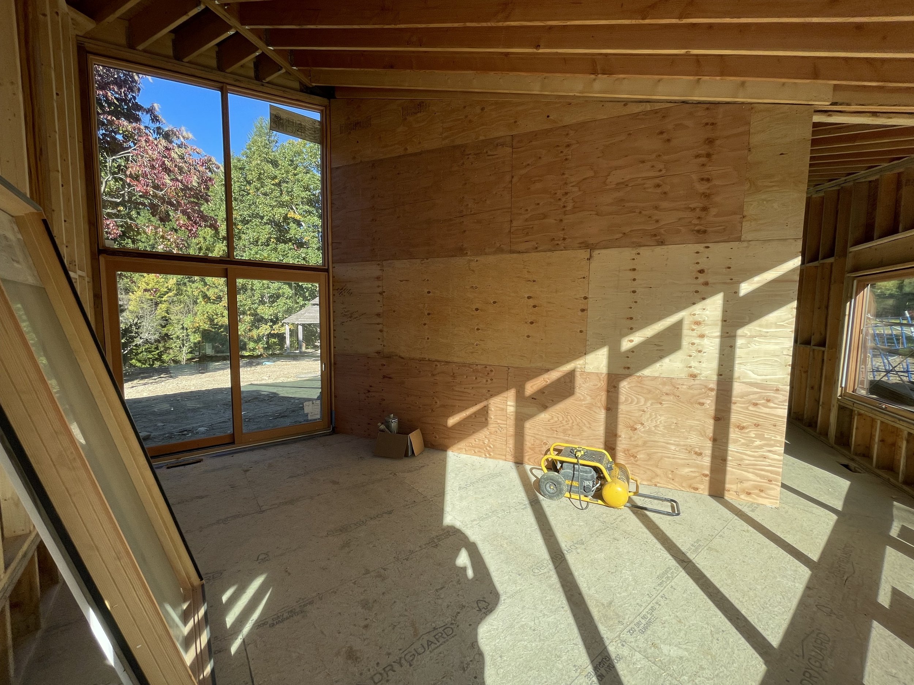
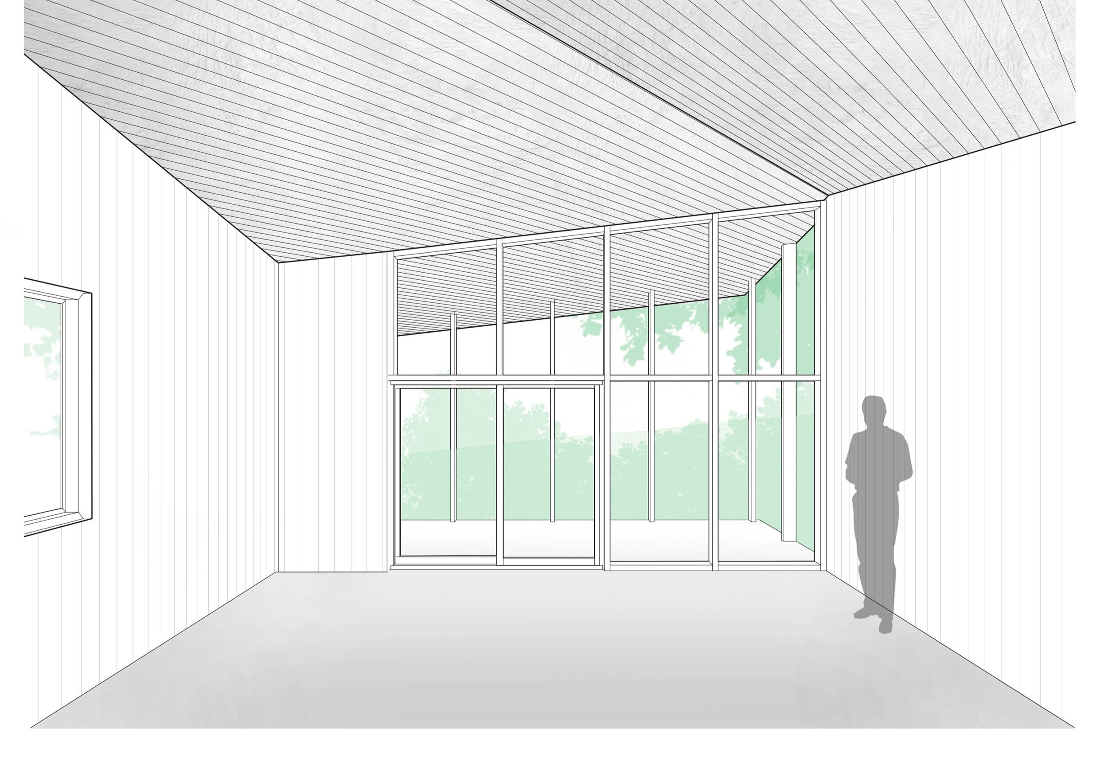
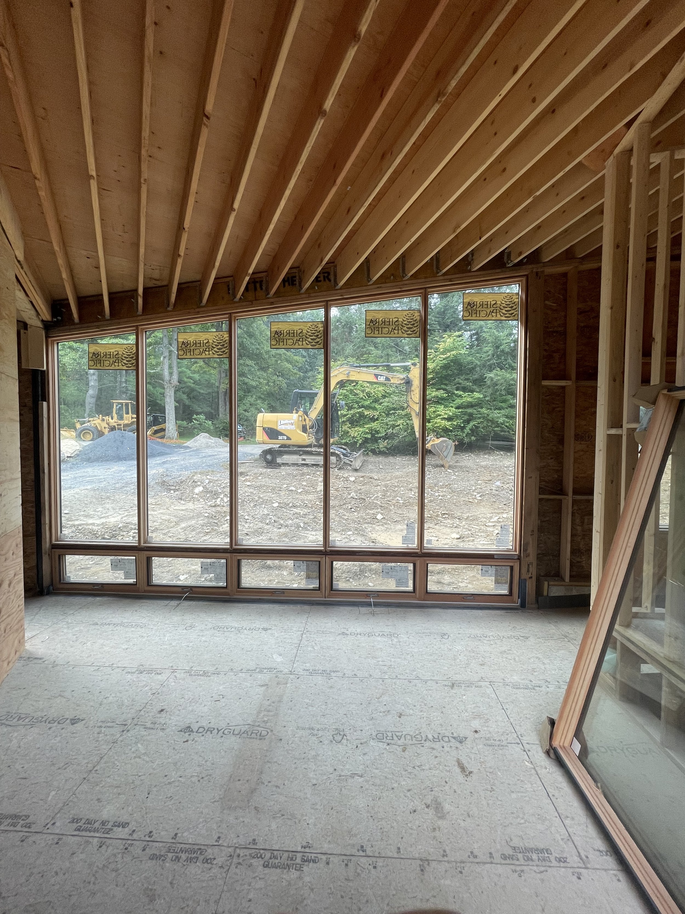
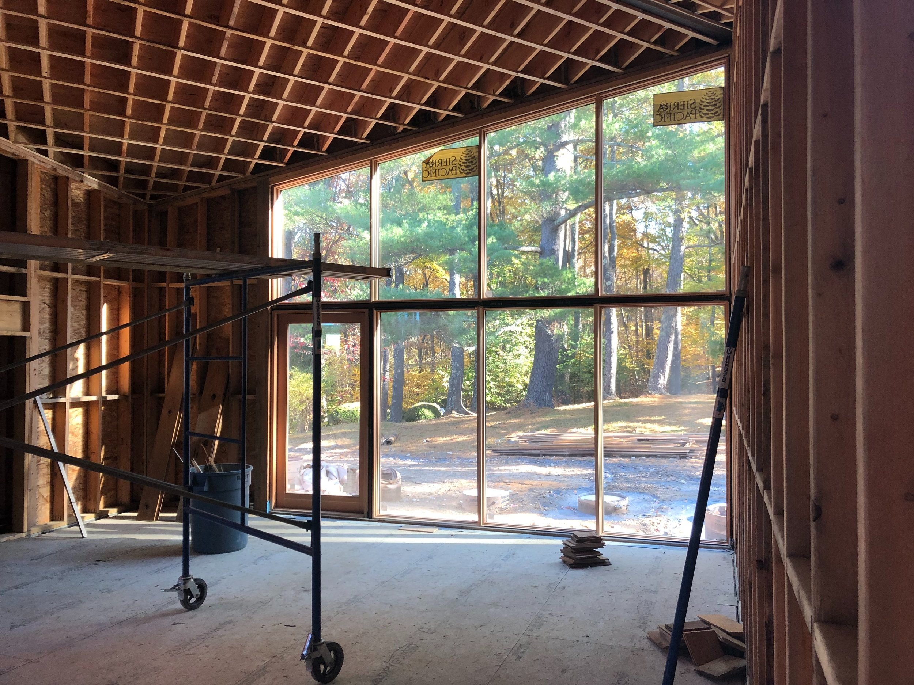
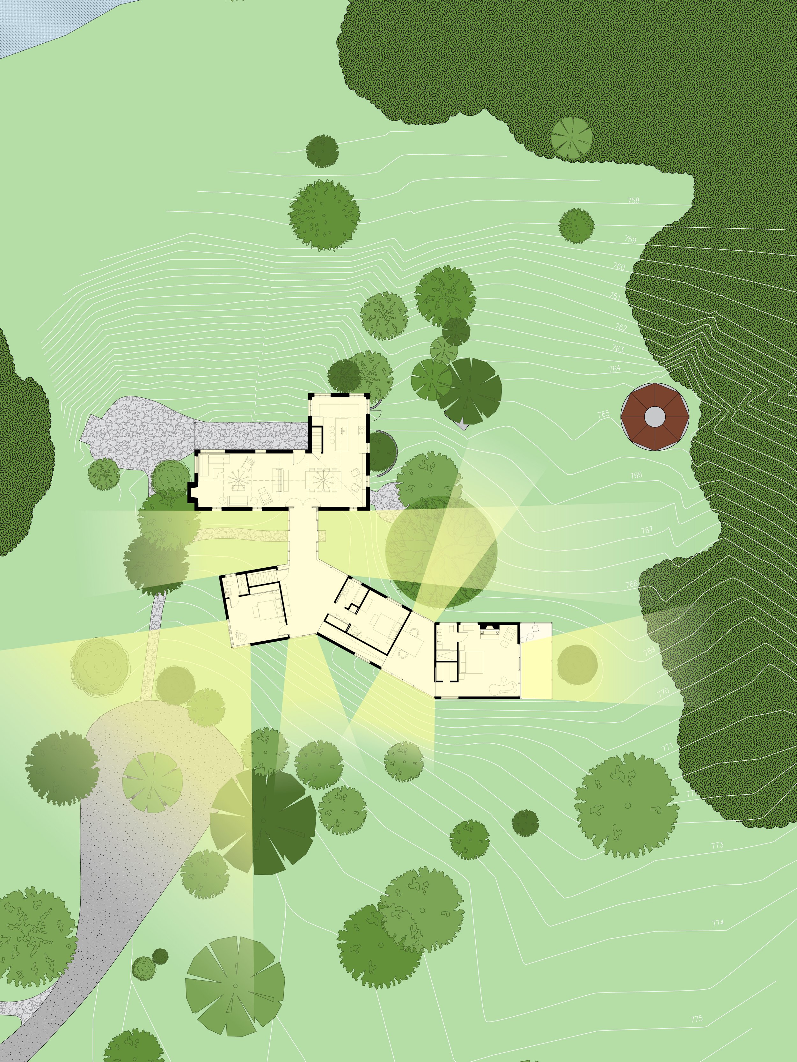

MOUNT HOPE RESIDENCE
Mount Hope, NY
This retreat for a collector of art and antiques expands upon the possibilities of a secluded rural site in upstate New York to which the client has developed deep connections. Over a period of three decades the owner has landscaped the undulating site, introducing a pond fed by a stream from an adjacent reservoir, open meadow and dense woodland, dry stone walls, and many trees including several rare specimens. Important memories and events from the owner’s life on the site make this a place both of solitude, and of gathering and reunion.
On the hilltop overlooking the pond, an existing 1,200 SF stone L-shaped house, hand built in the 1940’s, will be emptied of partitions and reconfigured as a hilltop pavilion for gathering with an expanded porch to the north. To the south in a clearing framed by woodland, a 2,100 SF addition will complement the stone ‘L’, extending its fabric and spaces into the surrounding landscape.
The addition’s branching sequence of spaces creates rooms for retreat: for sleeping, guests, and work. Each room offers a different orientation and apertures, and a variety of shadow and filtered light, connecting with the site in different ways. This visual association of interior and exterior is attuned to the specifics of the landscape, to the shapes of individual trees, and subtle changes in the color of the grasses. In between the stone house and the addition gardens suggest exterior rooms, further extending the house into the landscape.
Contrasting with the 1940’s stone, the new structure is clad in sinker cypress from the native Louisiana of the owner’s family, who collected and stored it over many years in anticipation of eventual use. The physical fabric of the house embodies natural cycles and the memories inherent in the connection of people to a place and a landscape. The expanded house, furnished with a collection of antiques and art from Louisiana and the South, will be a site for family gatherings and reunions, extending history into the future.
PROJECT TEAM: Tim Bade, Jane Stageberg, Martin Cox

