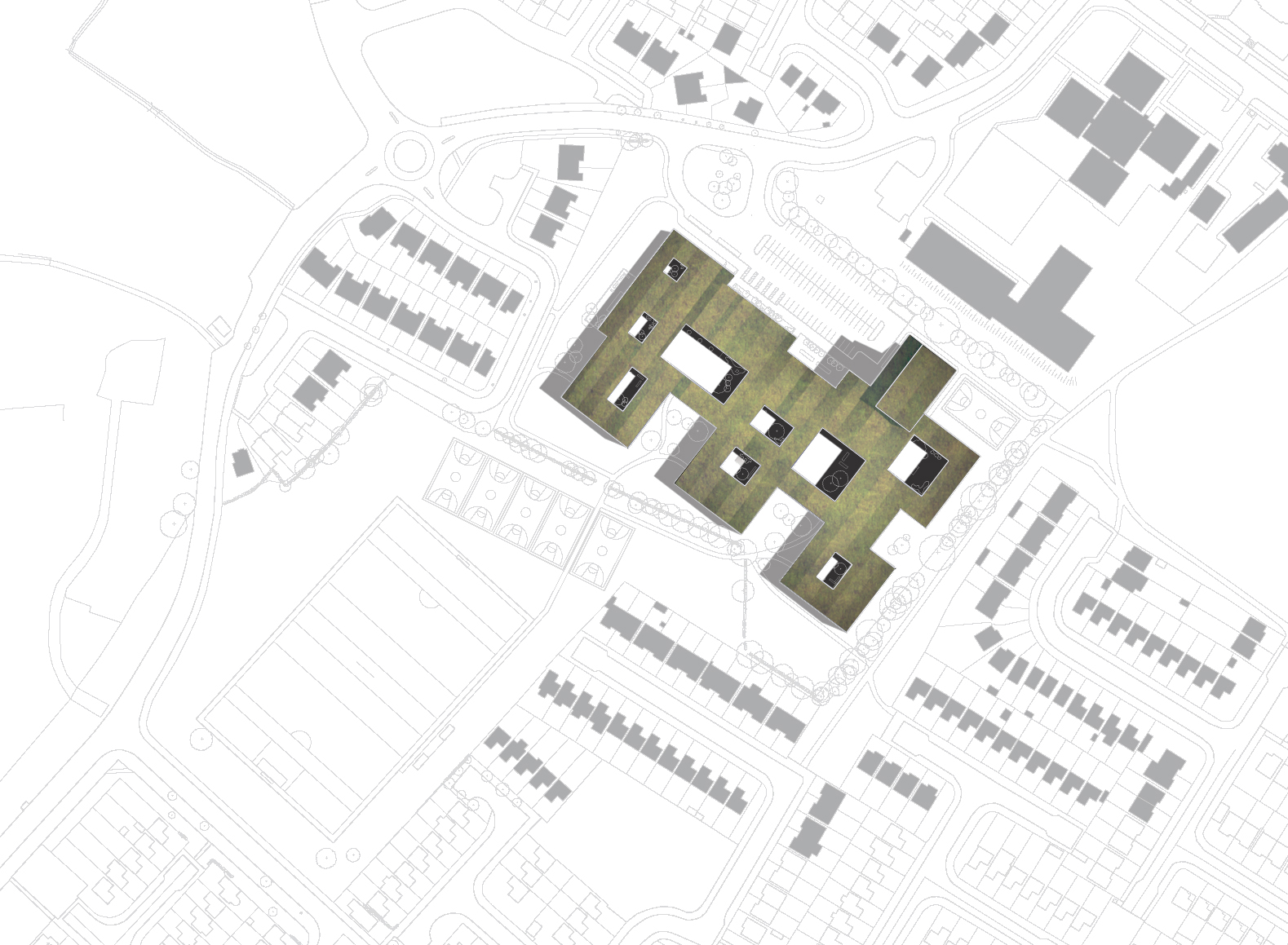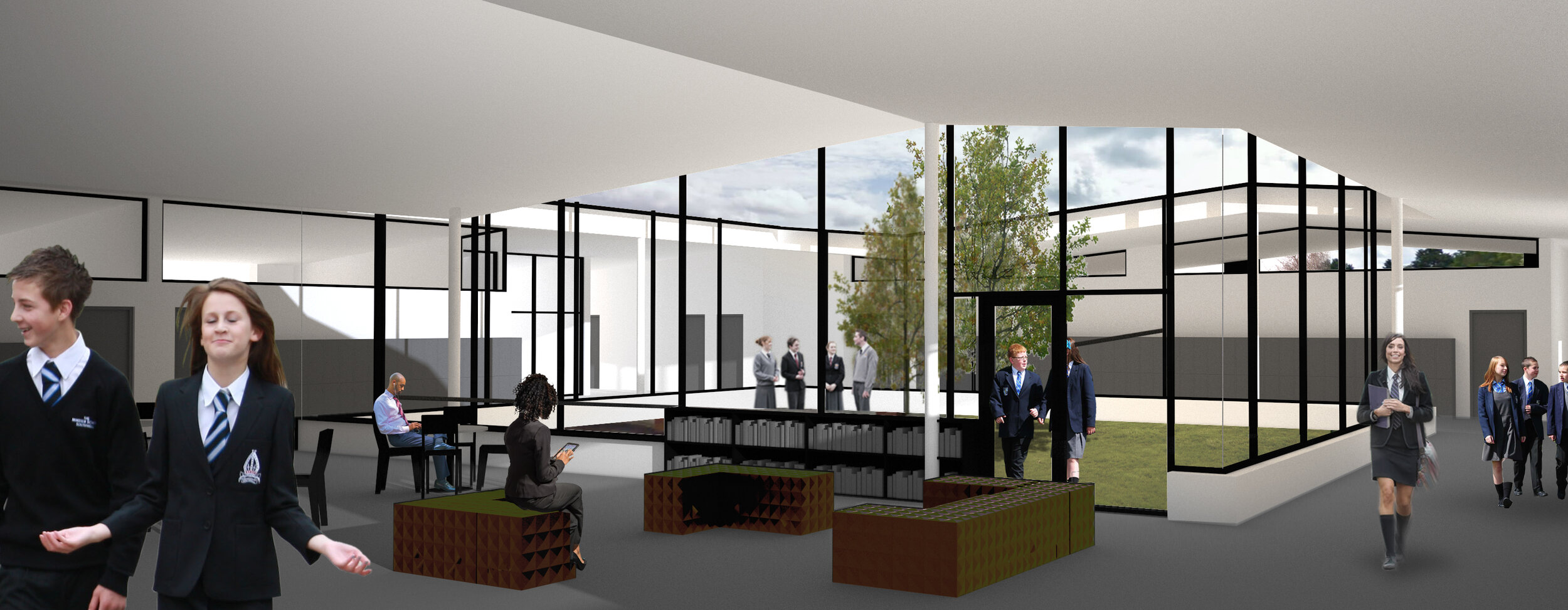
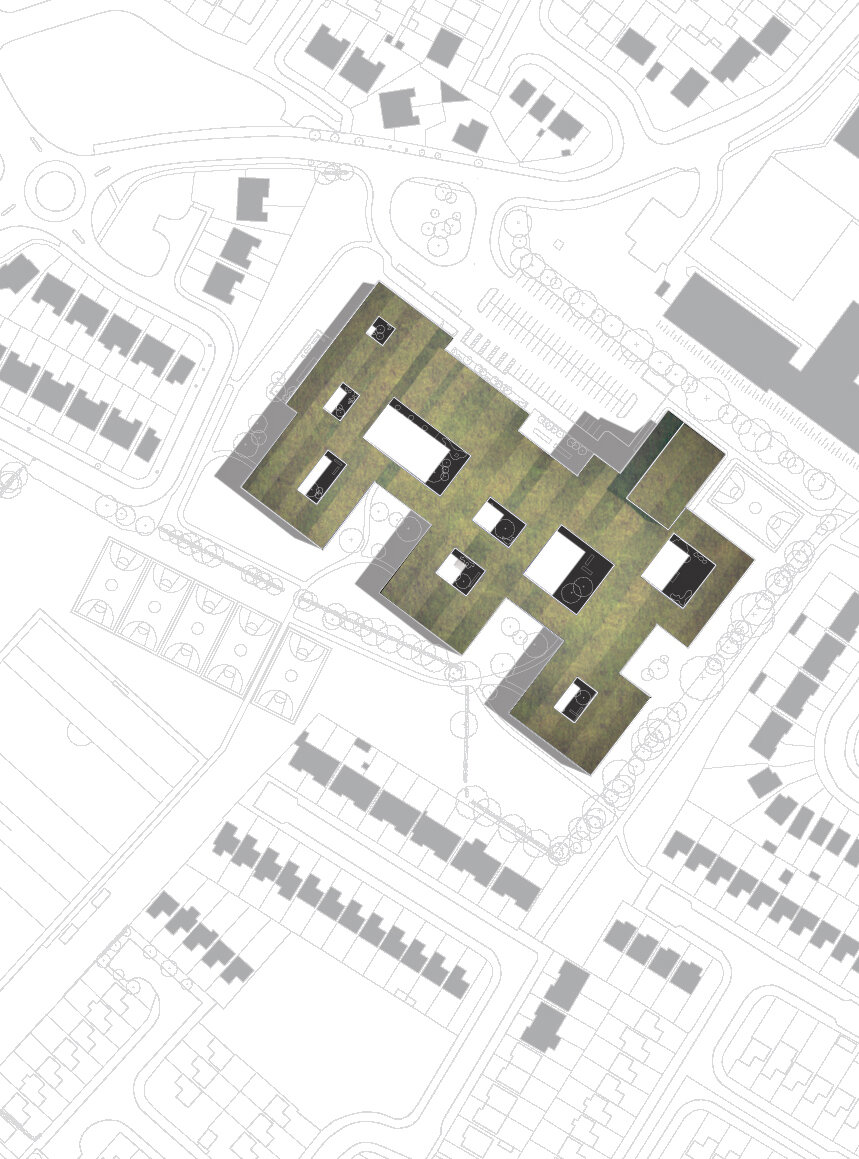
KINGSWOOD SCHOOL
Dublin, Ireland
BSCs design for this 1,000-pupil secondary school is rooted in the landscape. The one-storey structure takes advantage of the sloping site, following the natural grading through a series of stepped platforms. Each floor level articulates a program cluster, with 1:20 ramps creating a fluid procession through the building. Internal courtyards bring the landscape into the interior, creating light-filled and naturally ventilated classrooms. Internal walls are arranged to allow views through the building and sightlines to the outdoors.
The design organizes the school facilitates to encourage collegiality and informal learning by clustering classrooms around courtyards. Three classroom clusters, each accommodating two grades, are arranged sequentially so that students move from a location close to the school administration to increasingly autonomous areas. Gathering spaces adjacent to the courtyards support informal peer-based learning.
Passive design strategies and sustainable building practices are integral to the building’s performance. The thin building section allows for an abundance of natural daylighting and cross-ventilation, the stepped section avoids excessive cut and fill, and a green roof mitigates water runoff and promotes healthy microclimates. A courtyard off the main entry, together with the General Purpose/Dining Room, serve as the social heart of the school. A second courtyard supports active outdoor play, and a small courtyard for administration promotes staff collaboration and serves as a place of respite. A suite for students with special needs has a sensory garden, bringing light into the central space and offering a place of quiet contemplation.
Project Team: Tim Bade, Jane Stageberg, Martin Cox, Andrew Skey, Alex Crean, Jessica Rivera, Caoimhin Conway
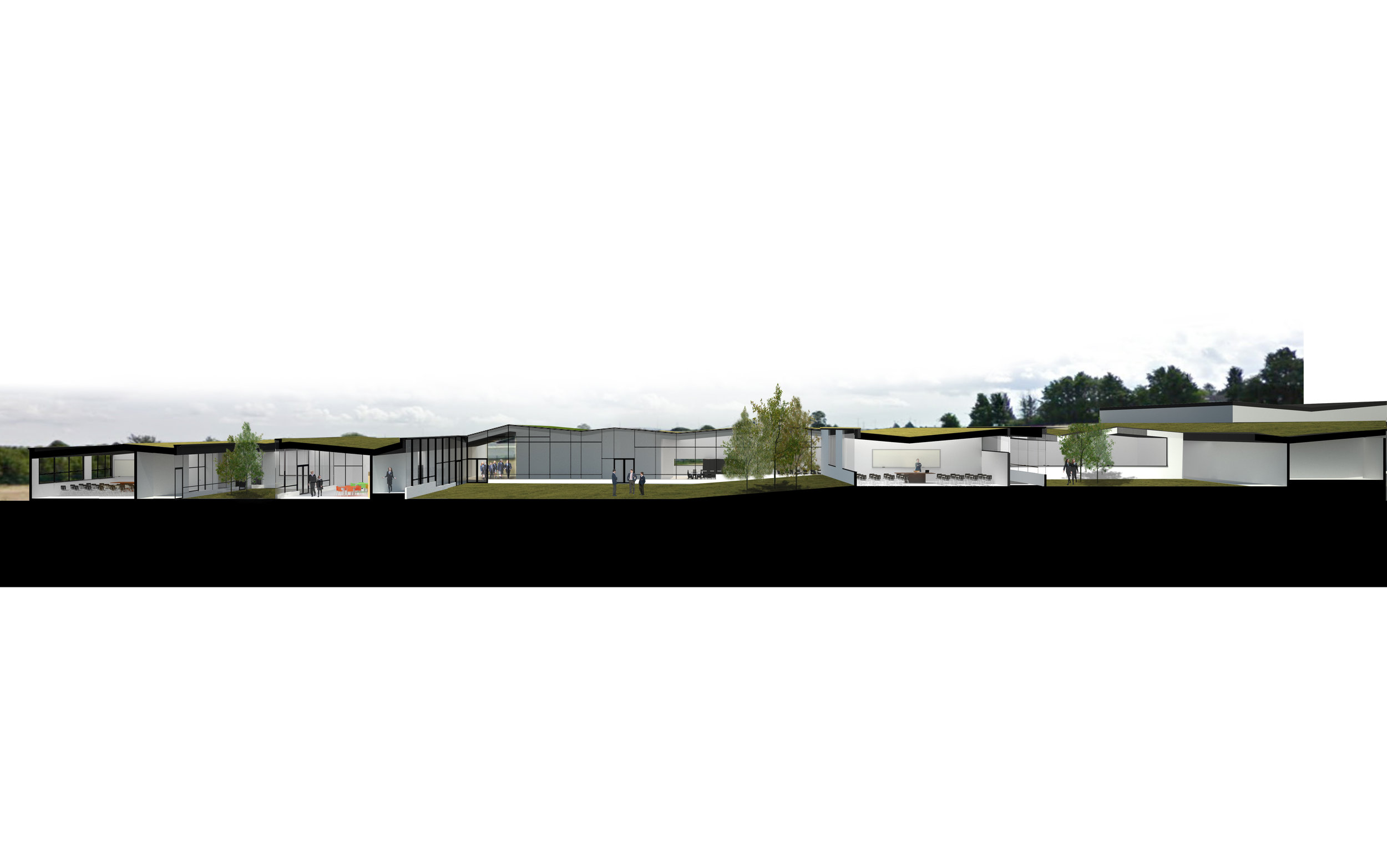
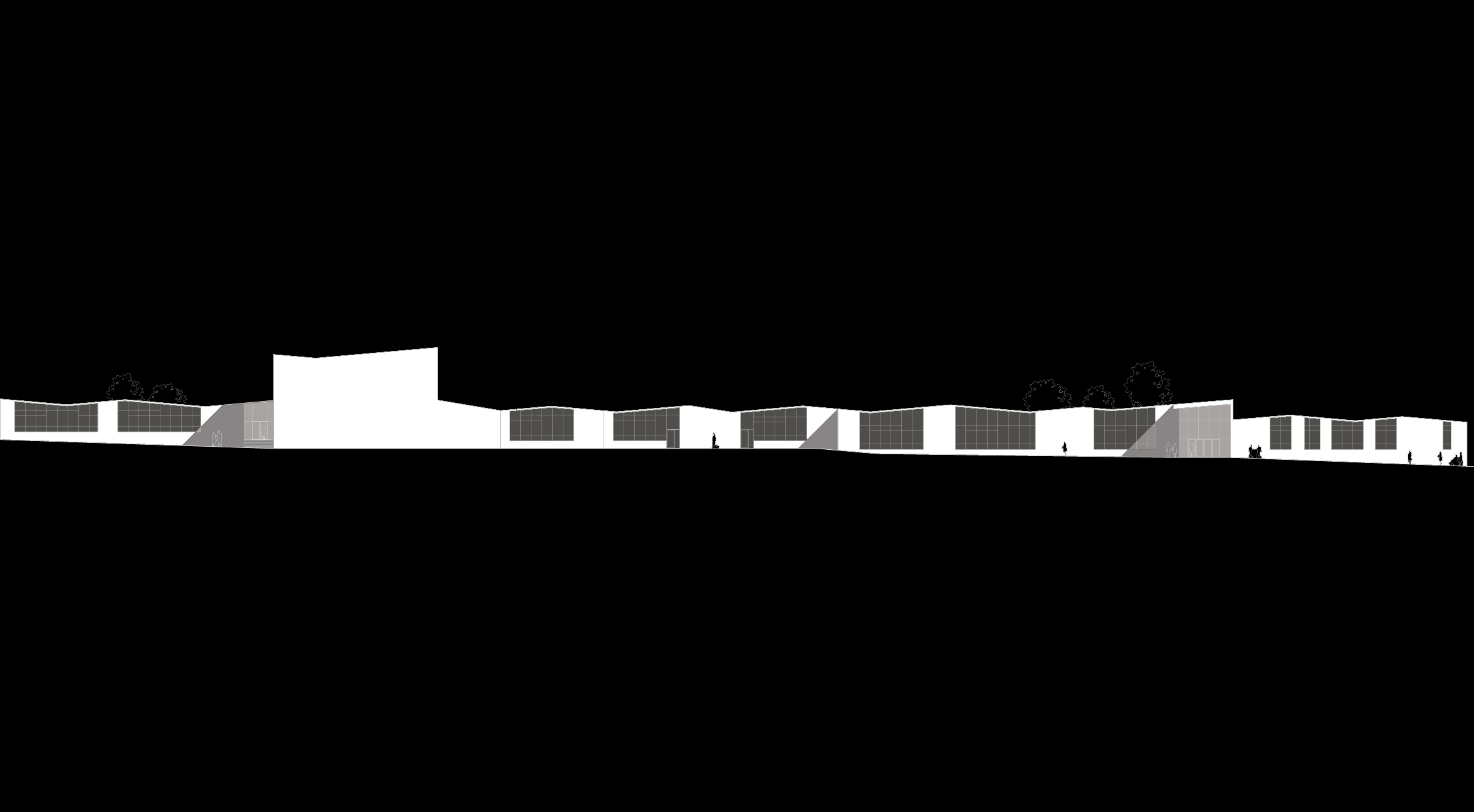
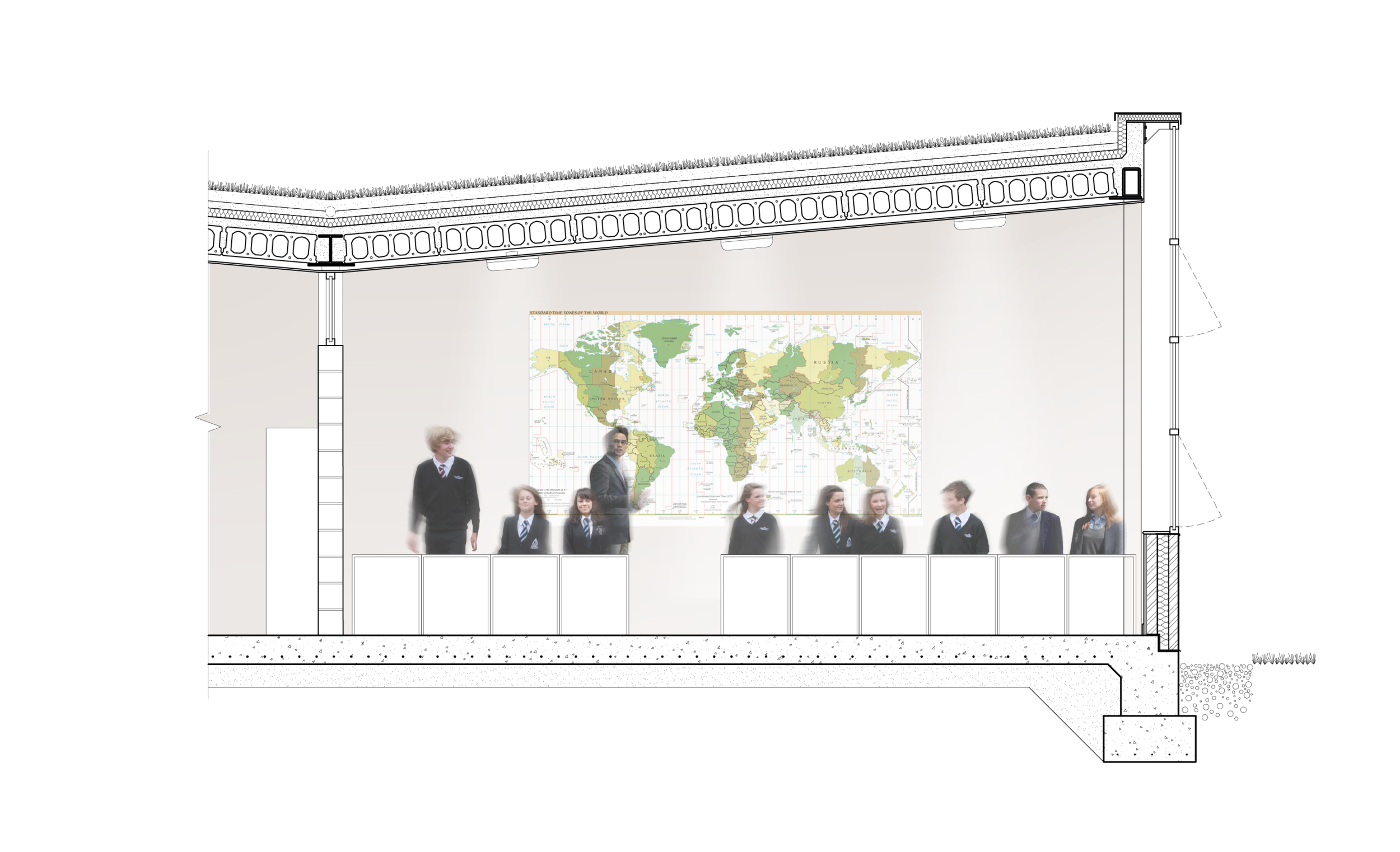
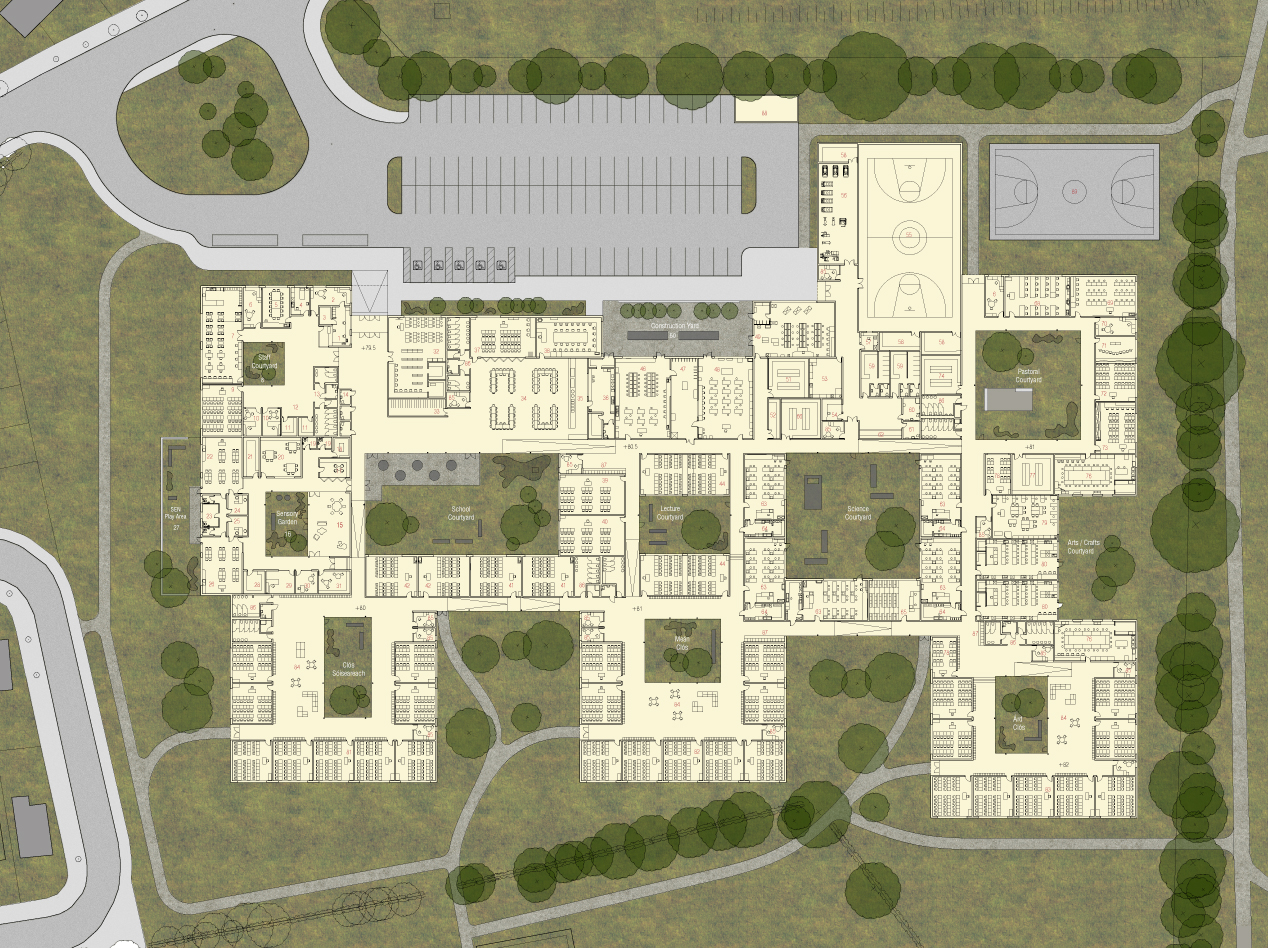

KINGSWOOD SCHOOL
Dublin, Ireland
BSCs design for this 1,000-pupil secondary school is rooted in the landscape. The one-storey structure takes advantage of the sloping site, following the natural grading through a series of stepped platforms. Each floor level articulates a program cluster, with 1:20 ramps creating a fluid procession through the building. Internal courtyards bring the landscape into the interior, creating light-filled and naturally ventilated classrooms. Internal walls are arranged to allow views through the building and sightlines to the outdoors.
The design organizes the school facilitates to encourage collegiality and informal learning by clustering classrooms around internal courtyards. Three general classroom clusters, each accommodating two grades, are arranged sequentially so that students move from a position close to the school administration to increasingly autonomous locations in the building. Social gathering spaces adjacent to the courtyards support informal peer-based learning.
Passive design strategies and sustainable building practices are integral to the building’s performance. The thin building section allows for an abundance of natural daylighting and cross-ventilation, the stepped section avoids excessive cut and fill, and a green roof mitigates water runoff and promotes healthy microclimates. A courtyard off the main entry, together with the General Purpose/Dining Room, serve as the social heart of the school. A second courtyard supports active outdoor play, and a small courtyard for administration promotes staff collaboration and serves as a place of respite from the busy school day. A suite for students with special needs has a sensory garden, bringing light into the central space and offering a place of quiet contemplation.
Project Team: Tim Bade, Jane Stageberg, Martin Cox, Andrew Skey, Alex Crean, Jessica Rivera, Caoimhin Conway
