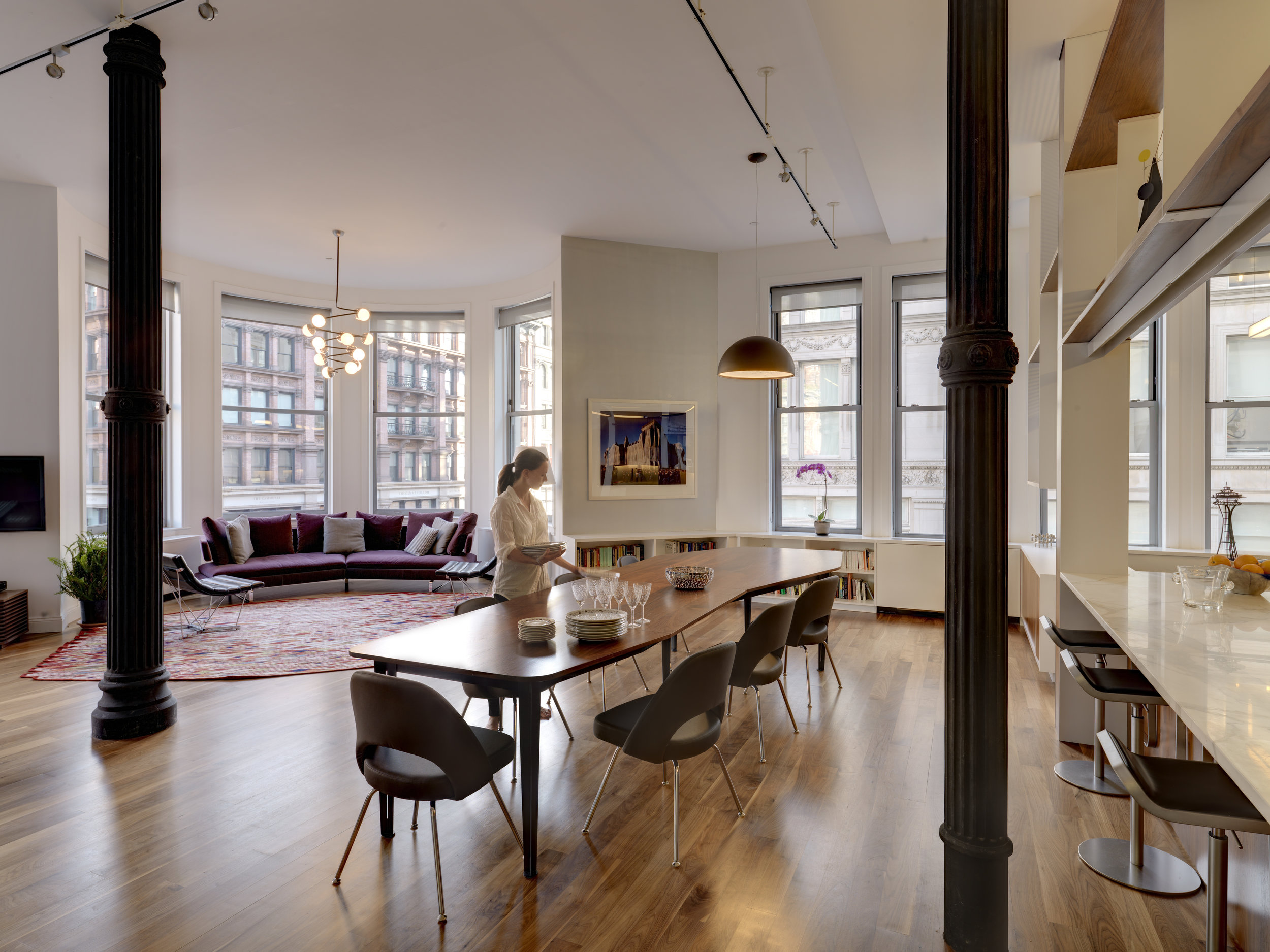
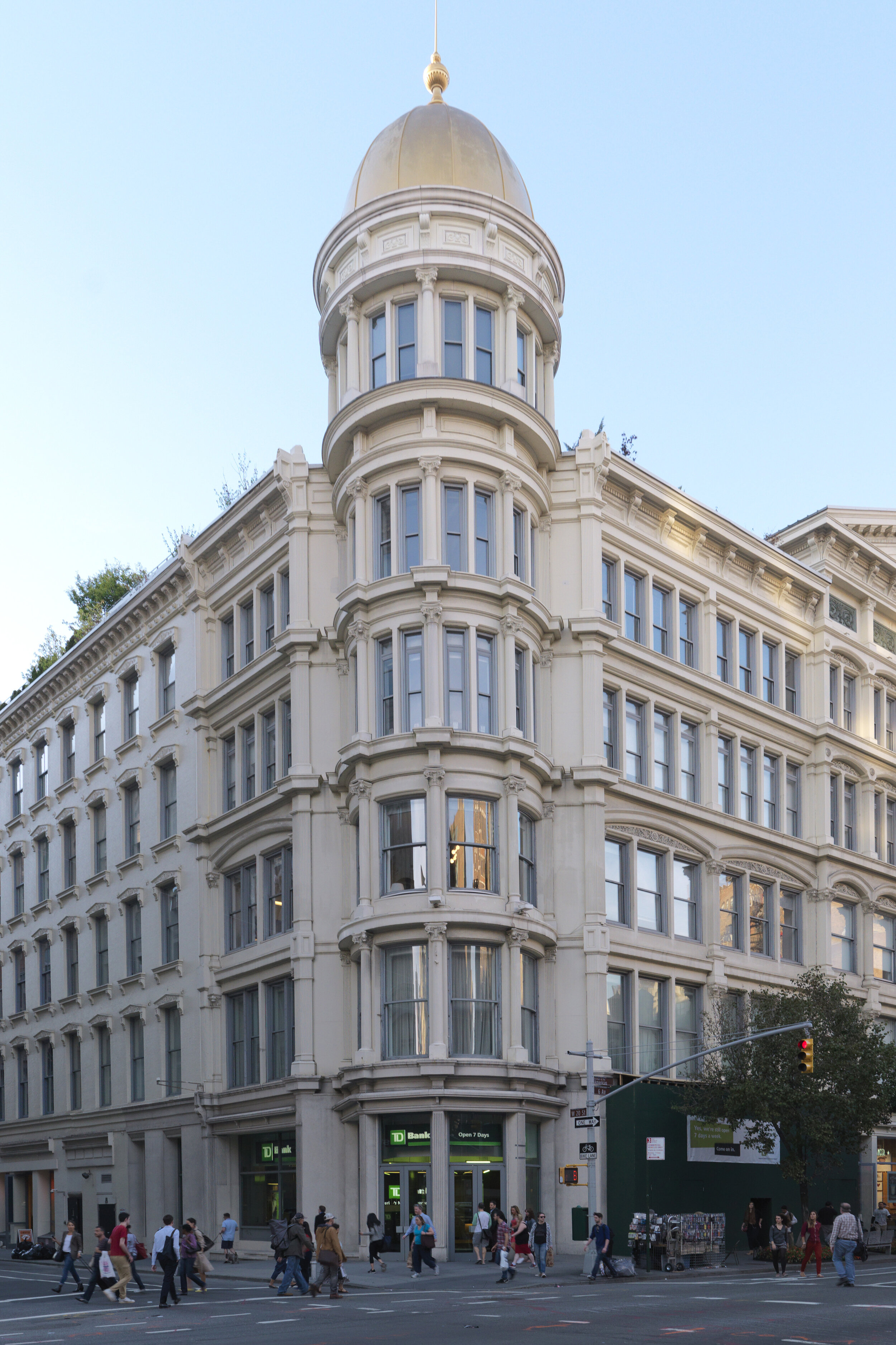
HIGH LOFT
New York, NY
The design of this loft apartment for a young family is an example of adapting architecture from our city's past - an 1890s department store - for a contemporary residential lifestyle. Our clients wanted to meet the needs of their growing family of four. They were drawn to the building’s history, its distinctive cast iron structure, and the volume of space afforded by the 13-foot high ceilings.
The 2,200 sq. ft. apartment is a study in the play of urban light and views. The design integrates open and screened views of the city as the living ‘décor’ of the interior, prioritizing light and connectedness between spaces. Custom perforated screens of delicate powder-coated steel appear weightless, filtering light and articulating discrete program areas while highlighting their connectedness. Their pattern echoes decorative motifs on the cast iron columns.
A clerestory of faceted translucent glass screens in the children’s bedrooms takes advantage of the unusual ceiling height to allow changing natural light into the hallway while preserving acoustic privacy.
The living room occupies the semicircular apse at the corner of the building (highlighted on the building’s exterior with a golden dome,) offering oblique city views. We selected furnishings to complement this unusual geometry: a curved-back sofa, a spiraling pendant light fixture, and an octagonal carpet.
In the kitchen, horizontal walnut shelves echo the palette of flooring and custom cabinetry. We designed a custom walnut dining table with a removable leaf. Its organic shape, suggestive of the island of Manhattan, serves as a counterpoint to the building’s Cartesian geometry.
PROJECT TEAM: Timothy Bade, Jane Stageberg, Martin Cox, Jessica Rivera Bandler
MEDIA COVERAGE: Published New York Magazine
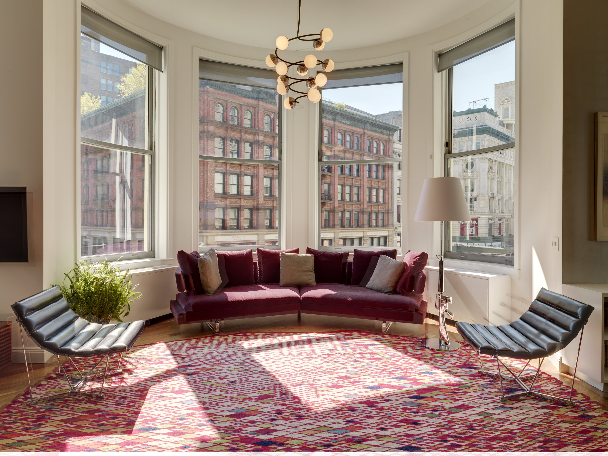
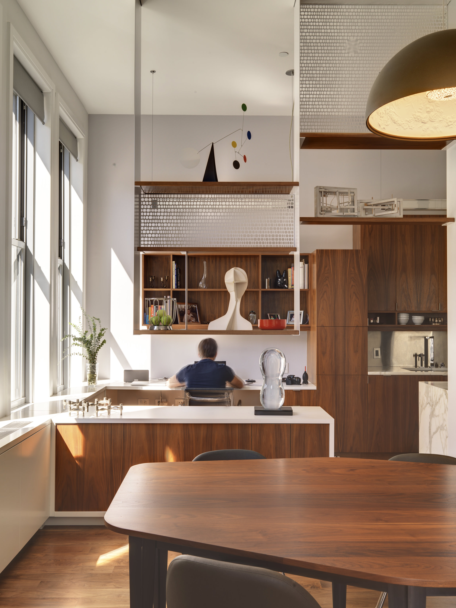
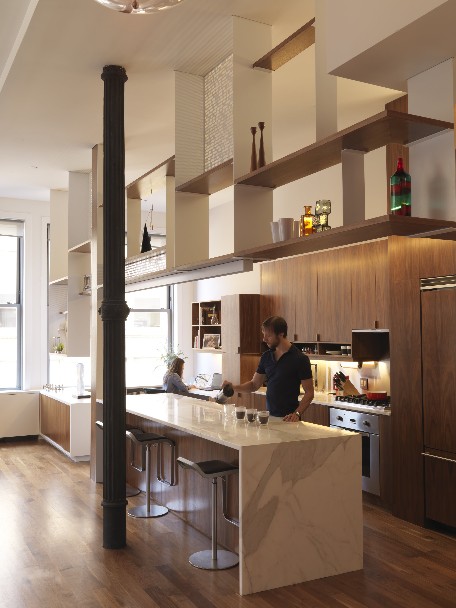
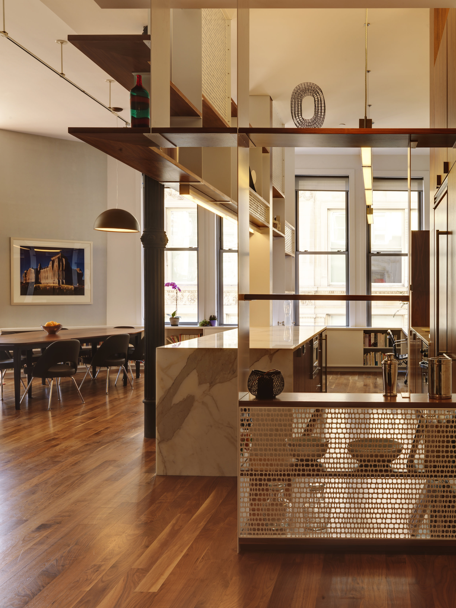
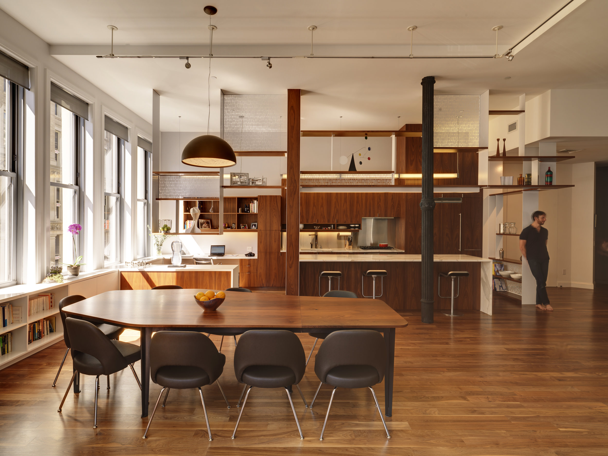
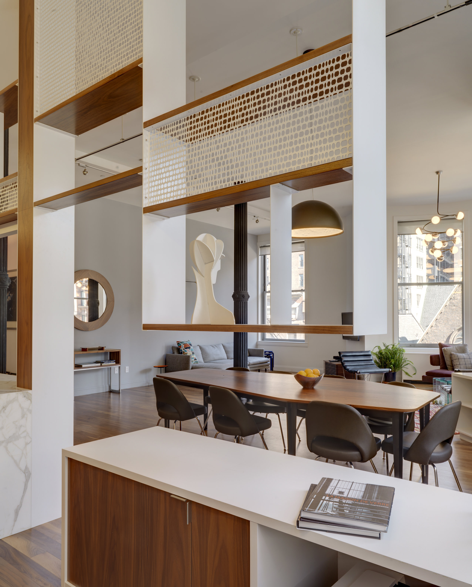
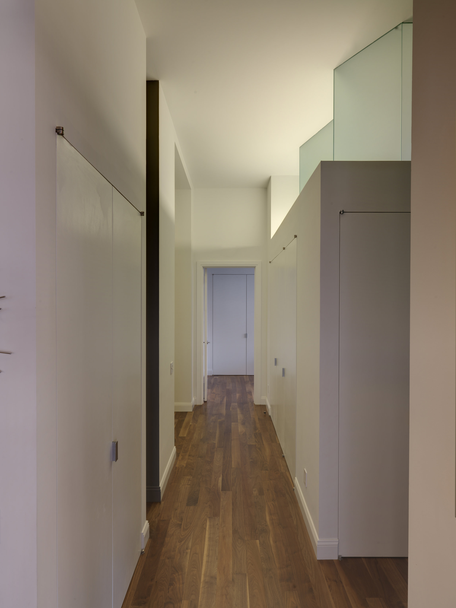
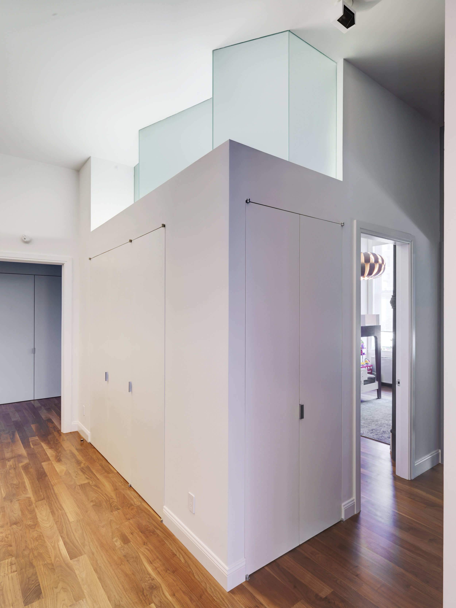
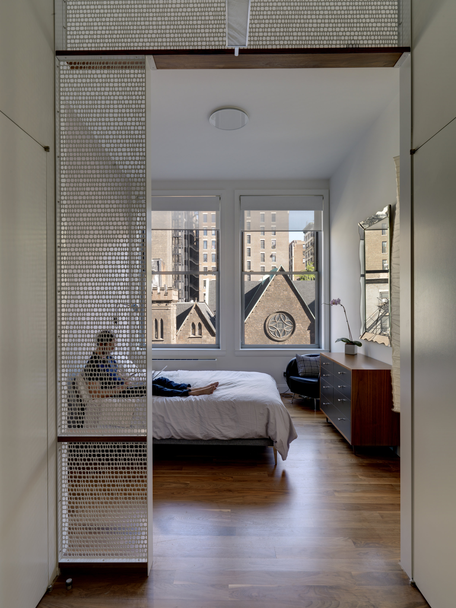
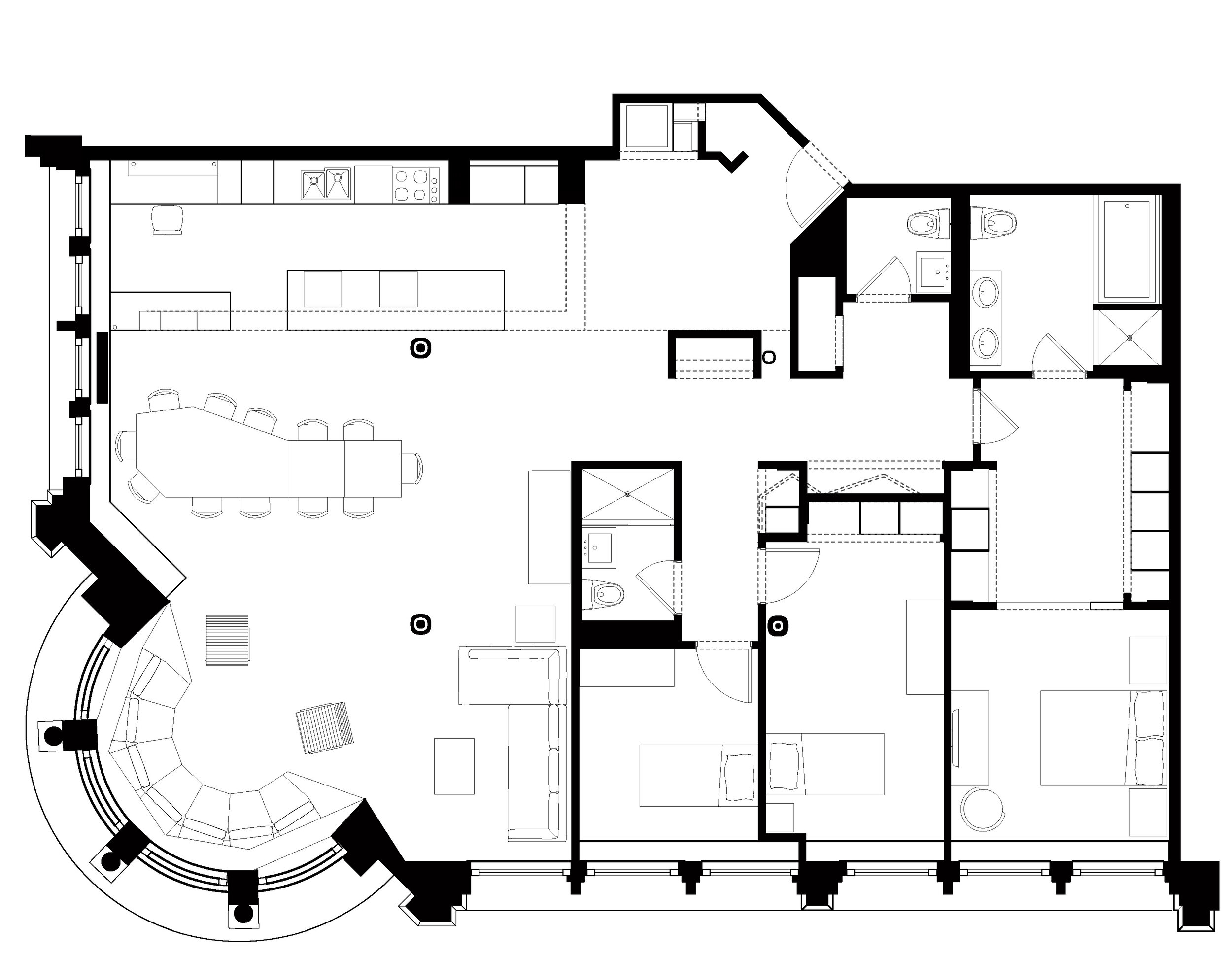
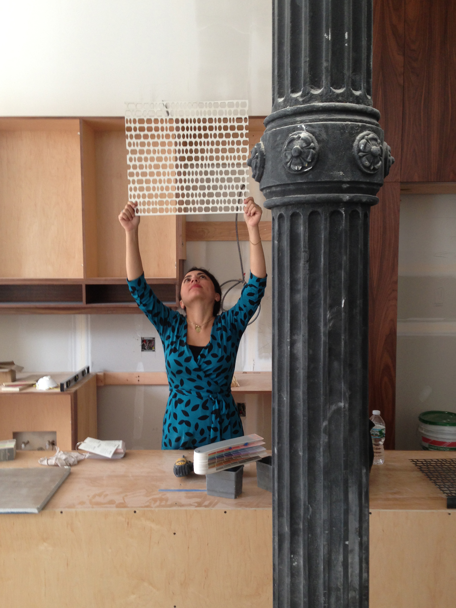
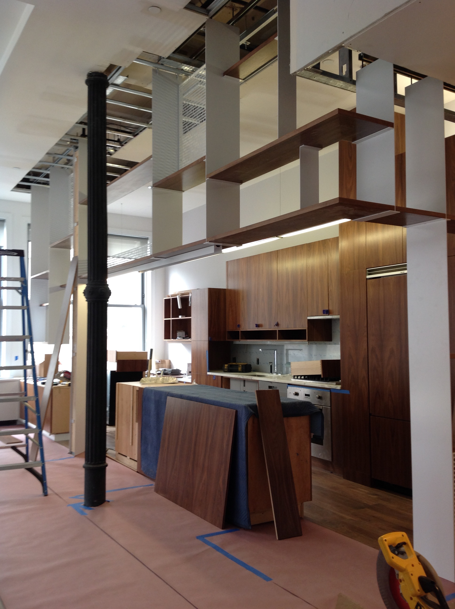
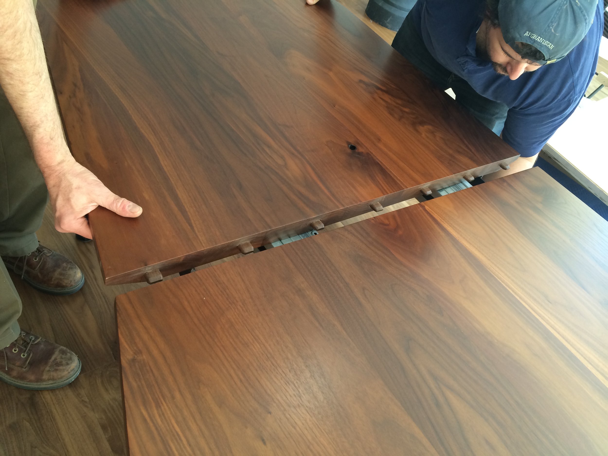
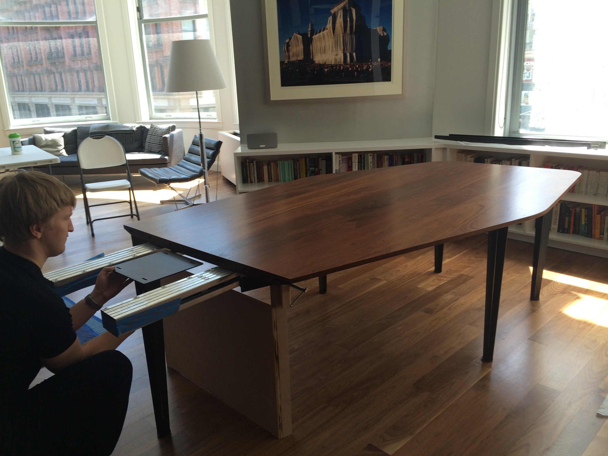

HIGH LOFT, New York, NY
The design of this loft apartment for a young family is an example of adapting architecture from our city's past - an 1890s department store - for a contemporary residential lifestyle. Our clients were drawn to the building’s history, its distinctive cast iron structure, and the volume of space afforded by the 13-foot high ceilings.
The 2,200 sq. ft. apartment is a study in the play of urban light and views. The design integrates open and screened views of the city as the living ‘décor’ of the interior, prioritizing light and openness between spaces. Custom perforated screens of powder-coated steel are suspended from the ceiling structure, filtering light and articulating discrete program areas. Their pattern echoes the decorative motifs on the cast iron columns.
A clerestory of faceted translucent glass screens in the children’s bedrooms takes advantage of the unusual ceiling height to allow changing natural light into the hallway while preserving acoustic privacy.
The living room occupies the semicircular apse at the corner of the building (highlighted on the building’s exterior with a golden dome), offering oblique city views. We selected furnishings to complement this unusual geometry: a curved-back sofa, a spiraling pendant light fixture, and an octagonal carpet.
In the kitchen, horizontal walnut shelves echo the palette of flooring and custom cabinetry. We designed a custom walnut dining table with a removable leaf. Its organic shape, suggestive of the island of Manhattan, serves as a counterpoint to the building’s Cartesian geometry.
PROJECT TEAM: Timothy Bade, Jane Stageberg, Martin Cox, Jessica Rivera Bandler
MEDIA COVERAGE: Published New York Magazine
Photography by Andy Ryan
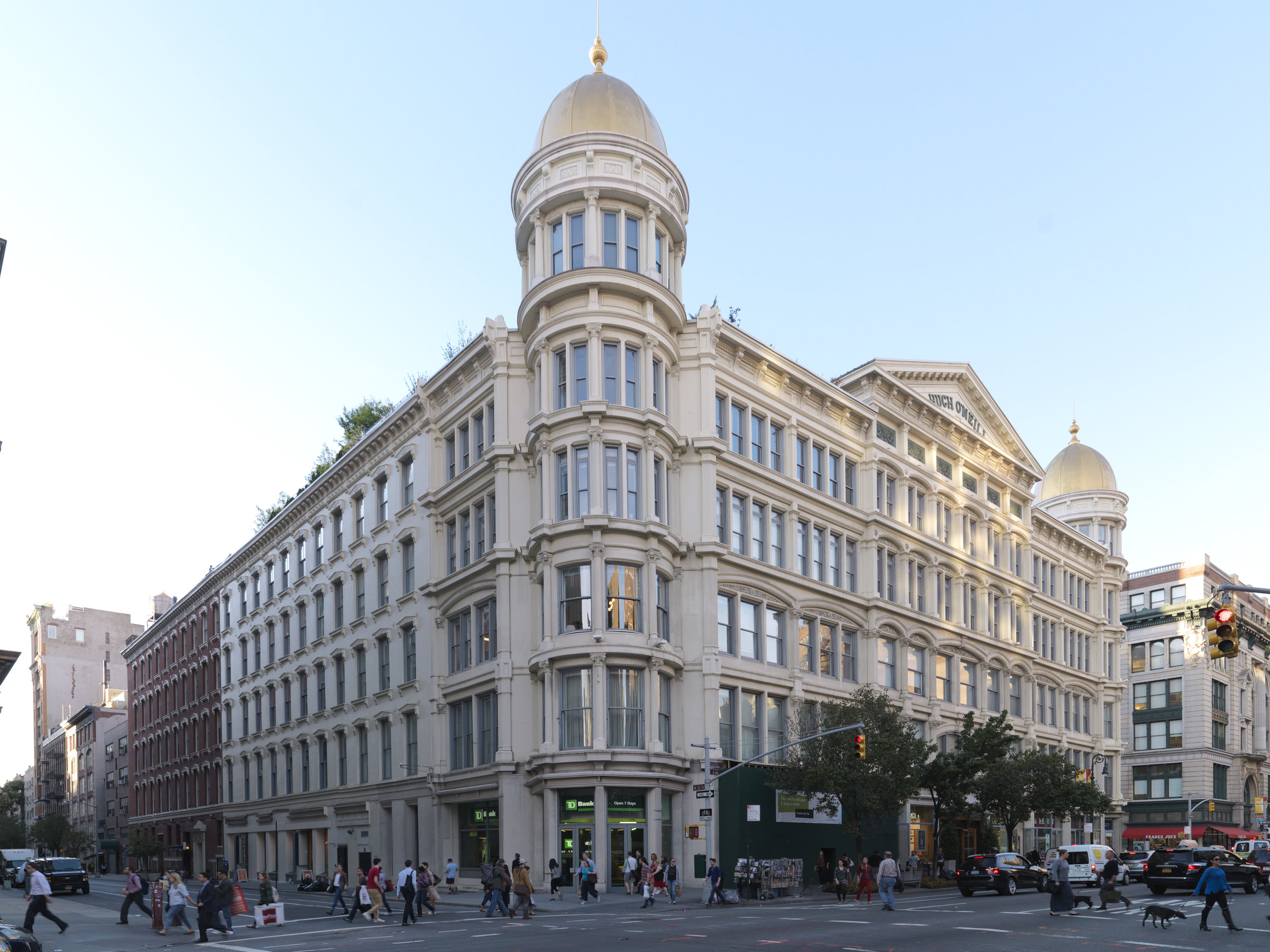













Table Assembly

Table Assembly
