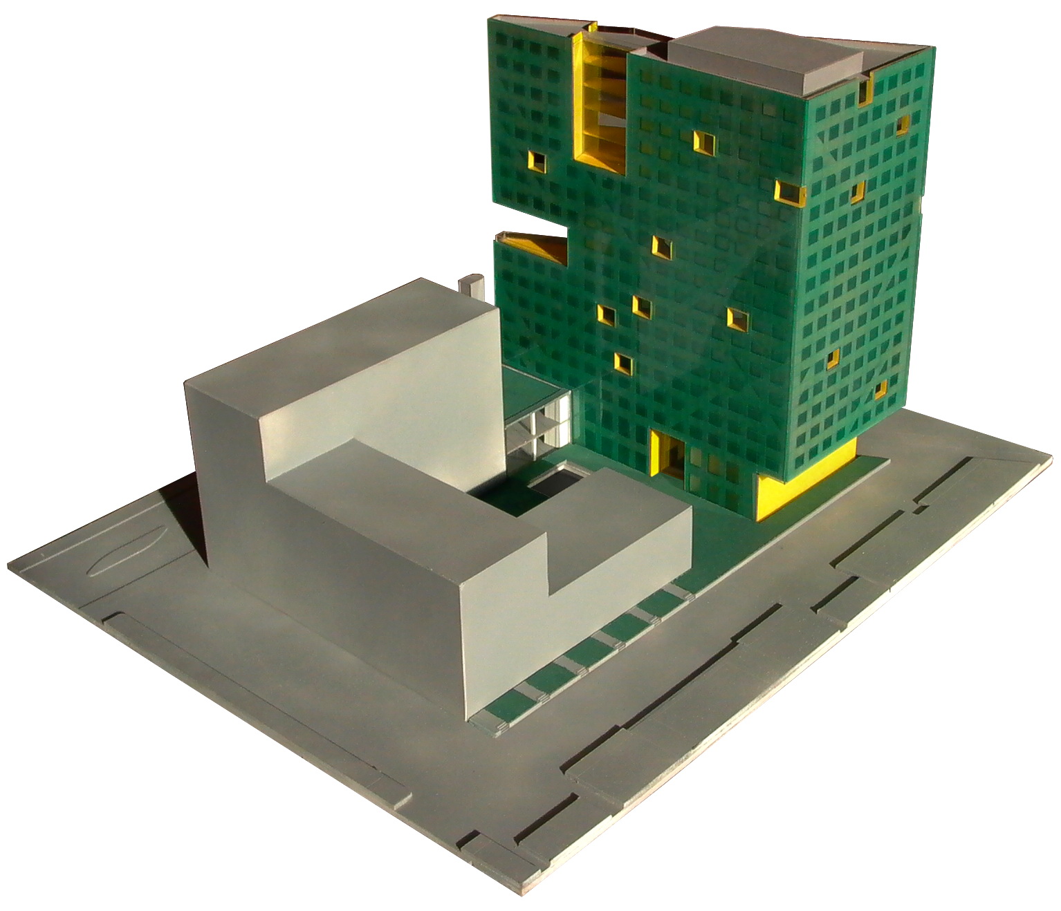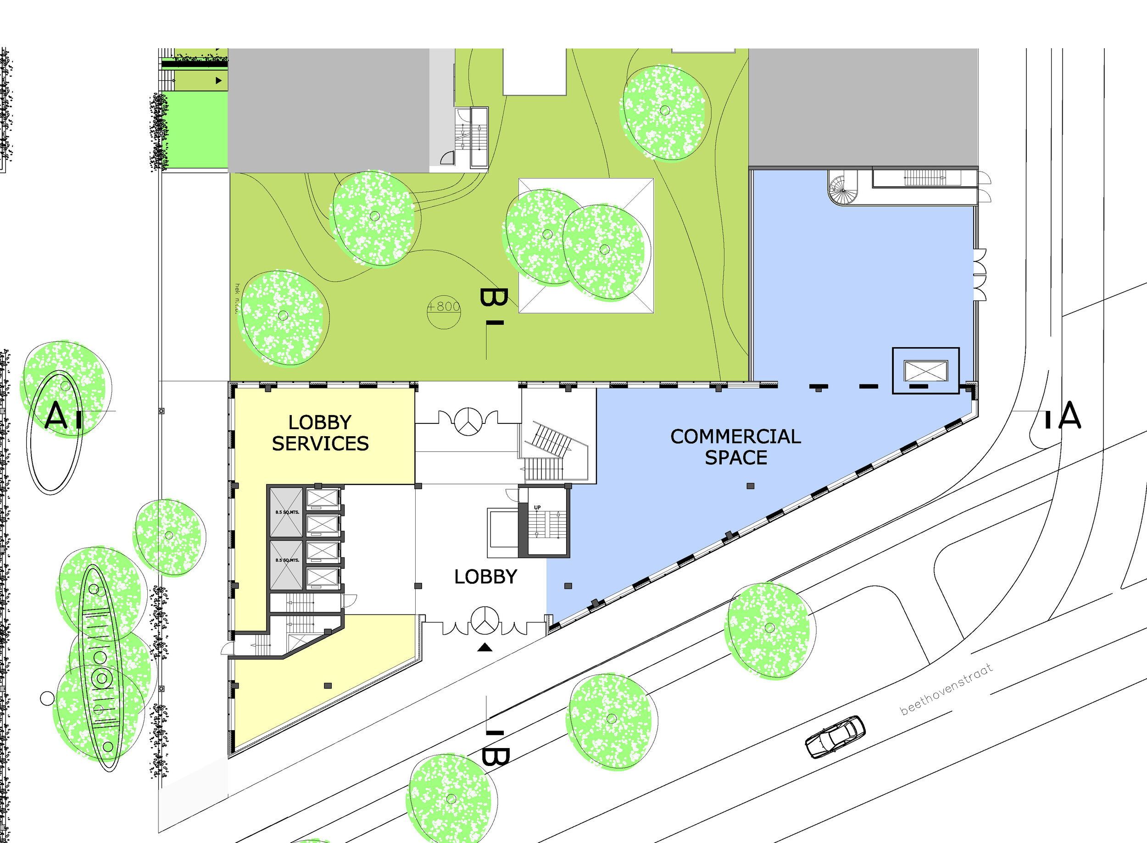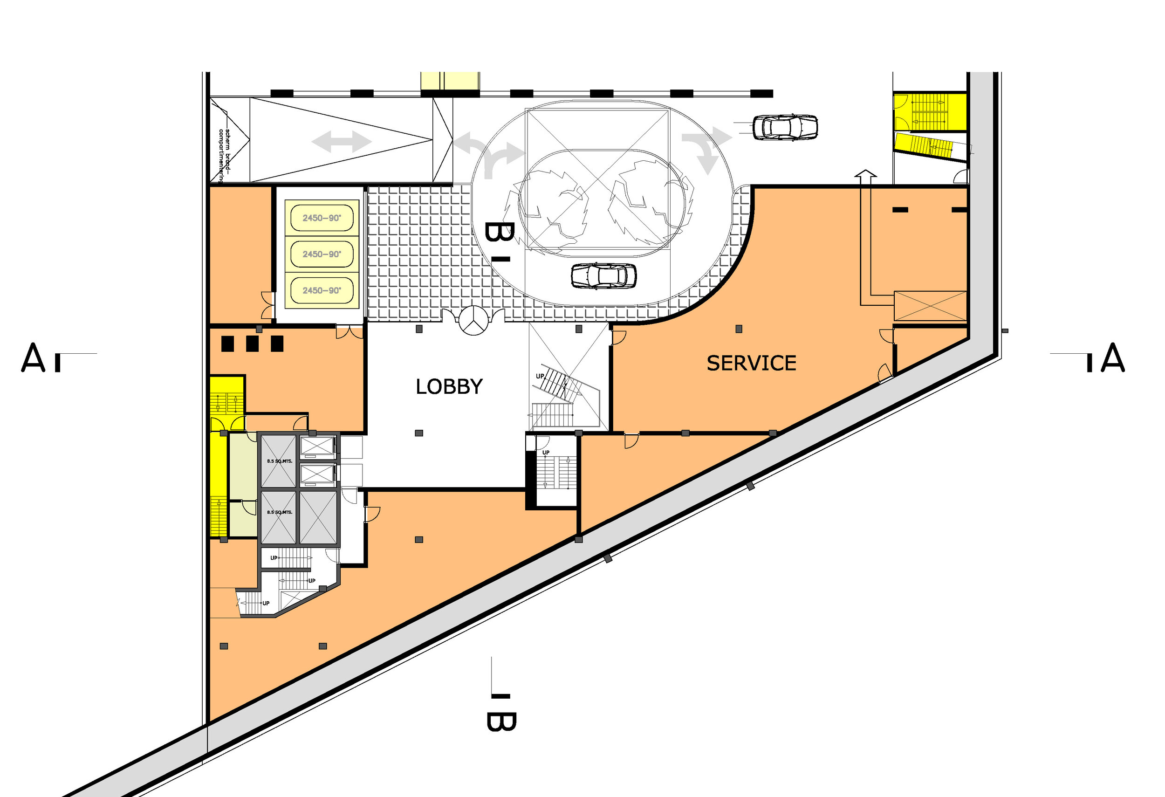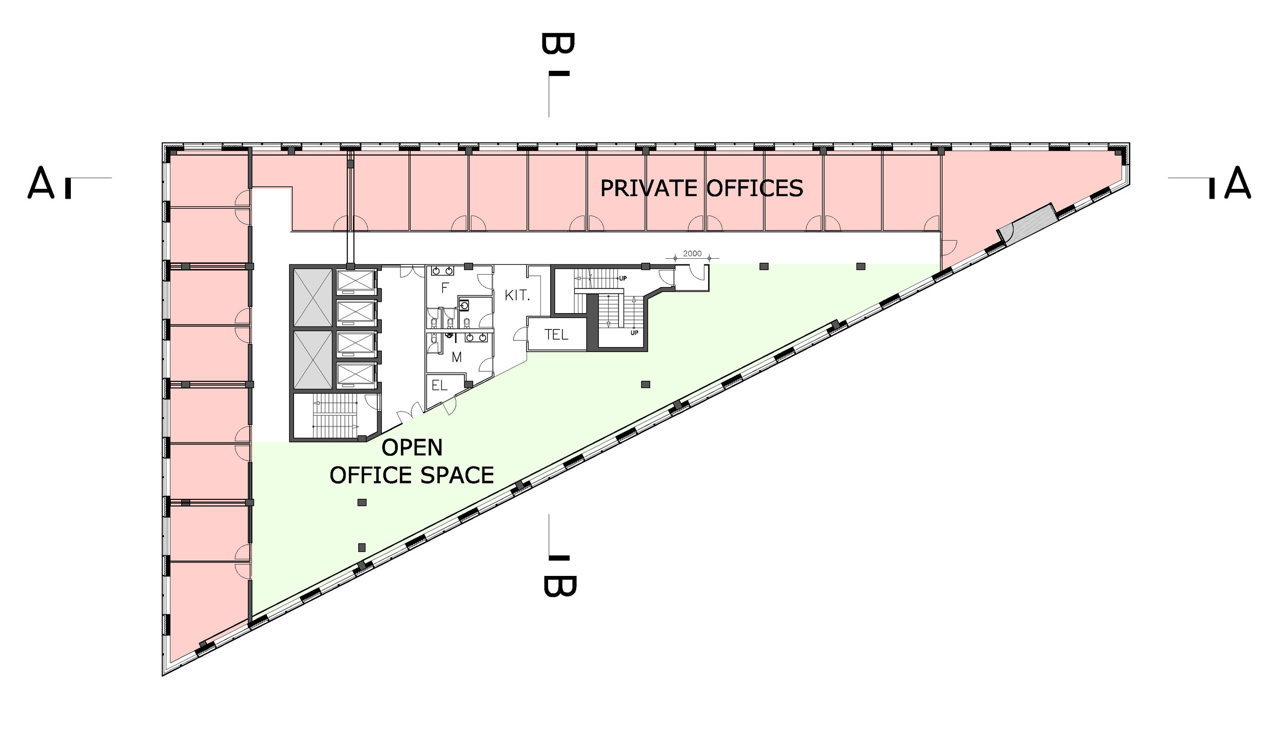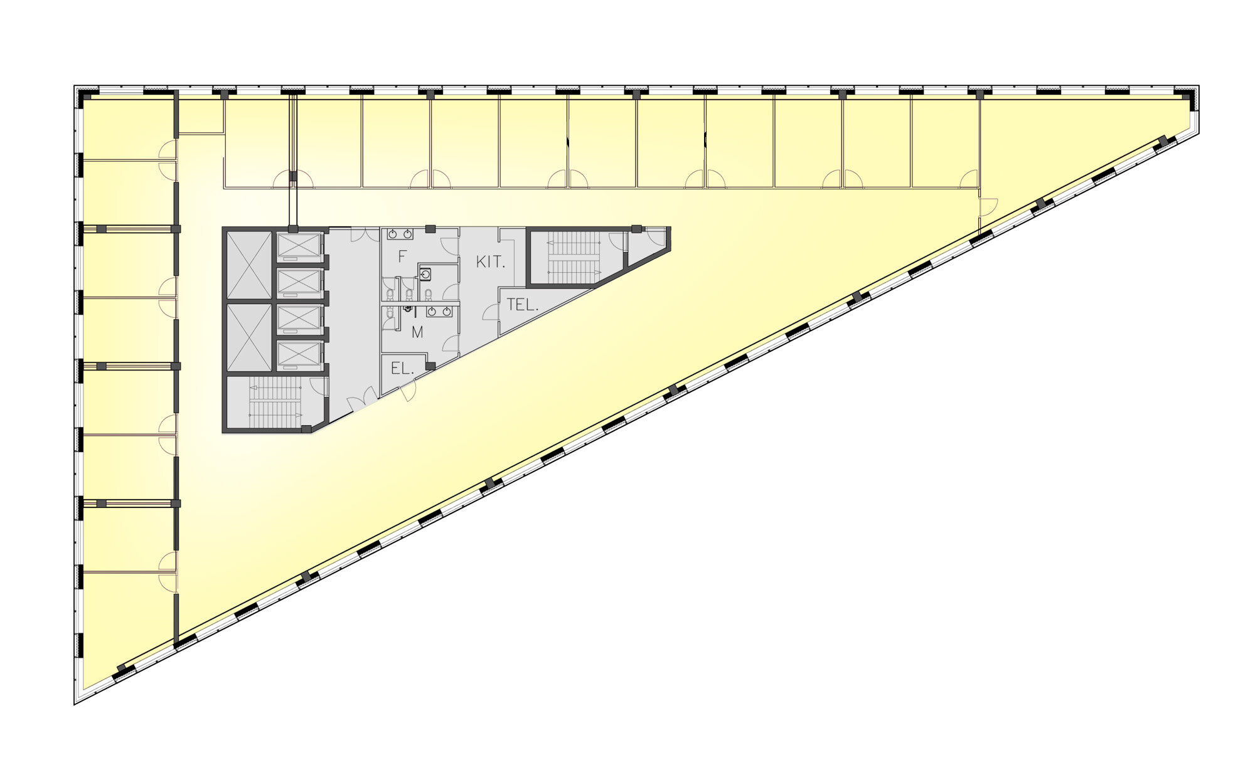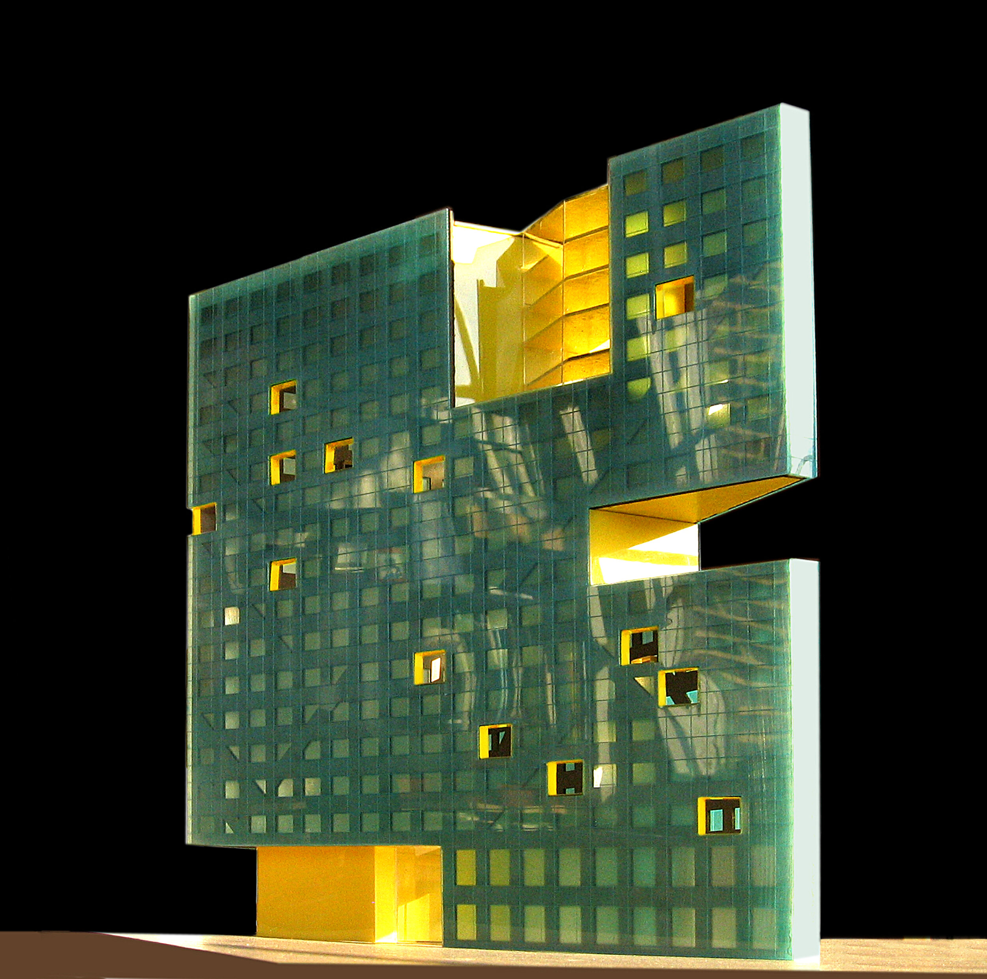
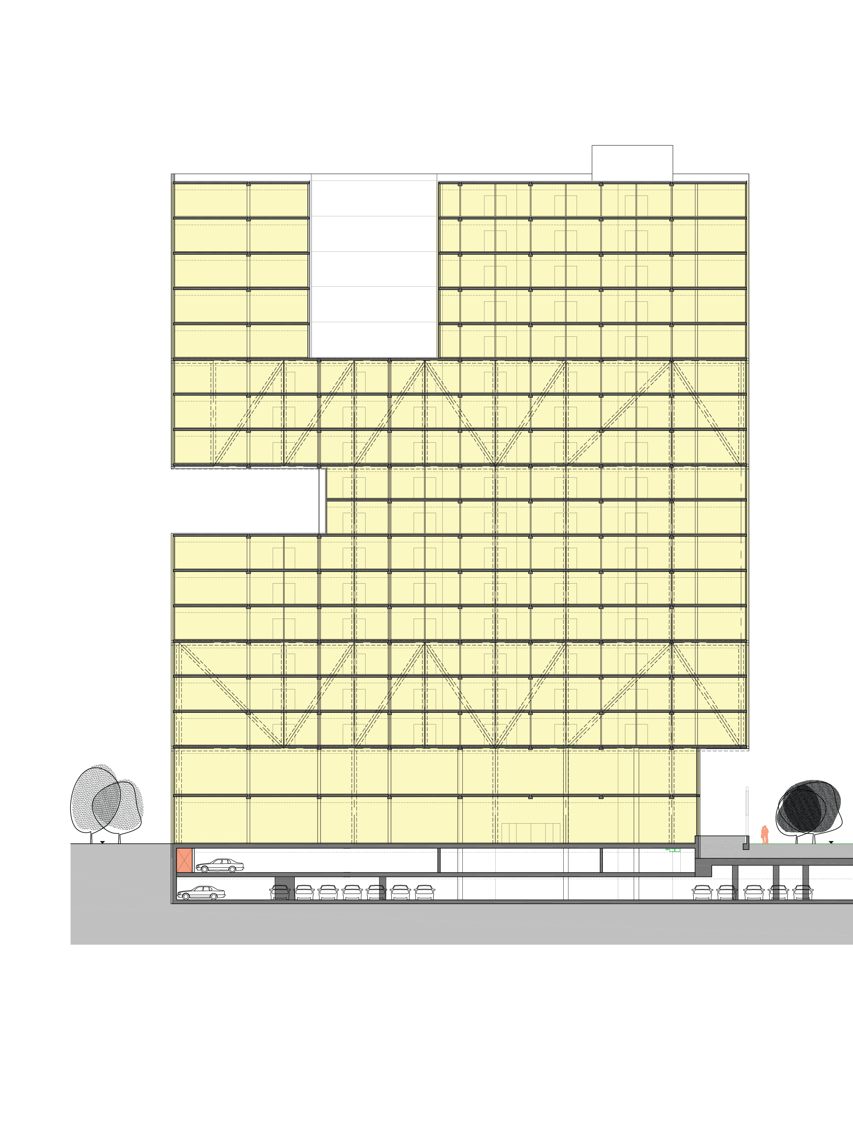
GLASS FLATIRON BUILDING
Amsterdam, The Netherlands
Over the next decade the Zuidas masterplan will create a new 21st century center for Amsterdam. New international high-speed rail links will terminate at a Central Station, around which residential, commercial and cultural space will be developed. On a key site in this new urban center BSC designed a “Glass Flatiron”, a pure crystalline form generated by the triangular site. The form is contrasted with strategic cuts in the building mass: three cuts at the scale of the city and twenty-six human-scaled balconies.
The 17,800 square meter, 18-story tower is characterized by two opposing scales of openings that give the building its essential urban character. The three openings at the “giant” urban scale offer the possibility of terraces and elevated open spaces for the users, and locate the main entrance to the building. The smaller “human” scale of openings create balcony recesses at the scale of the individual workspace. The syncopated disposition of these create a unique rhythm on the building facades. The building mass is sheathed in a monolithic structurally-glazed curtain wall of greenish glass, while the openings find their expression in yellow membrane, vibrant against the cool overcast Dutch sky. The rhythmic counterpoint of flush glass and yellow membrane creates a unique urban experience.
PROJECT TEAM: Timothy Bade, Jane Stageberg, Martin Cox, Prashant Prabhu, Andrew Skey
In collaboration with Steven Holl Architects
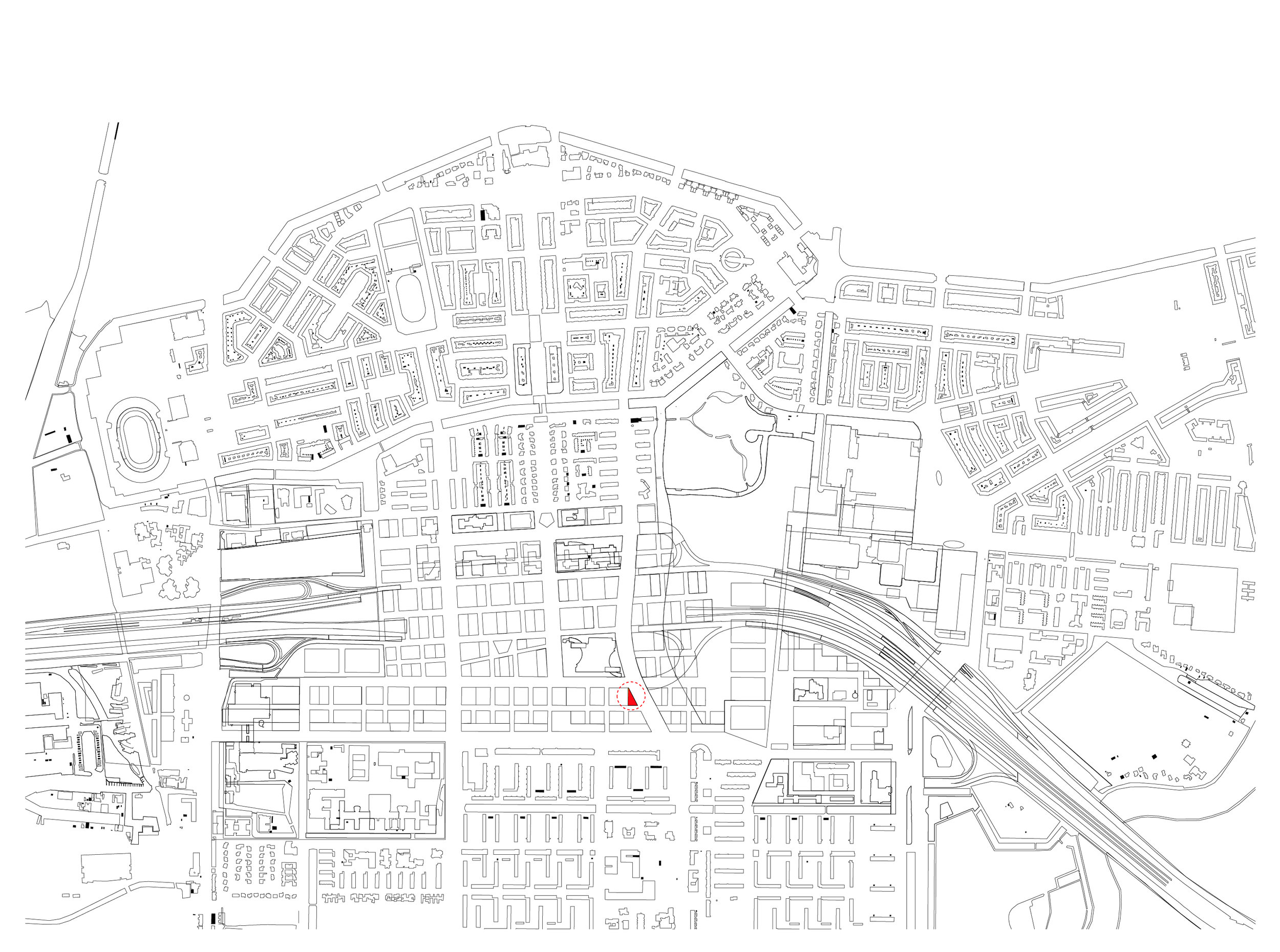
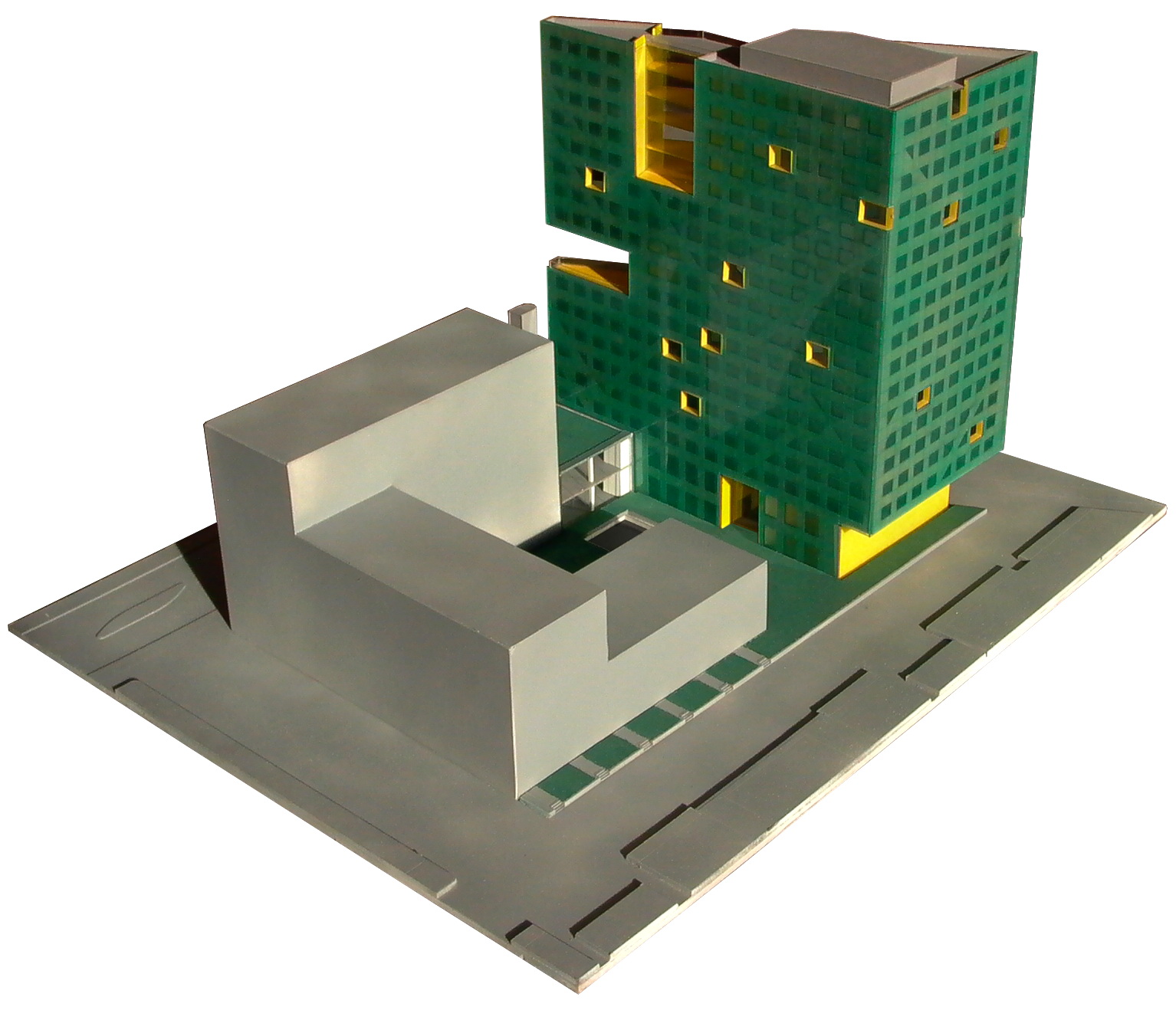
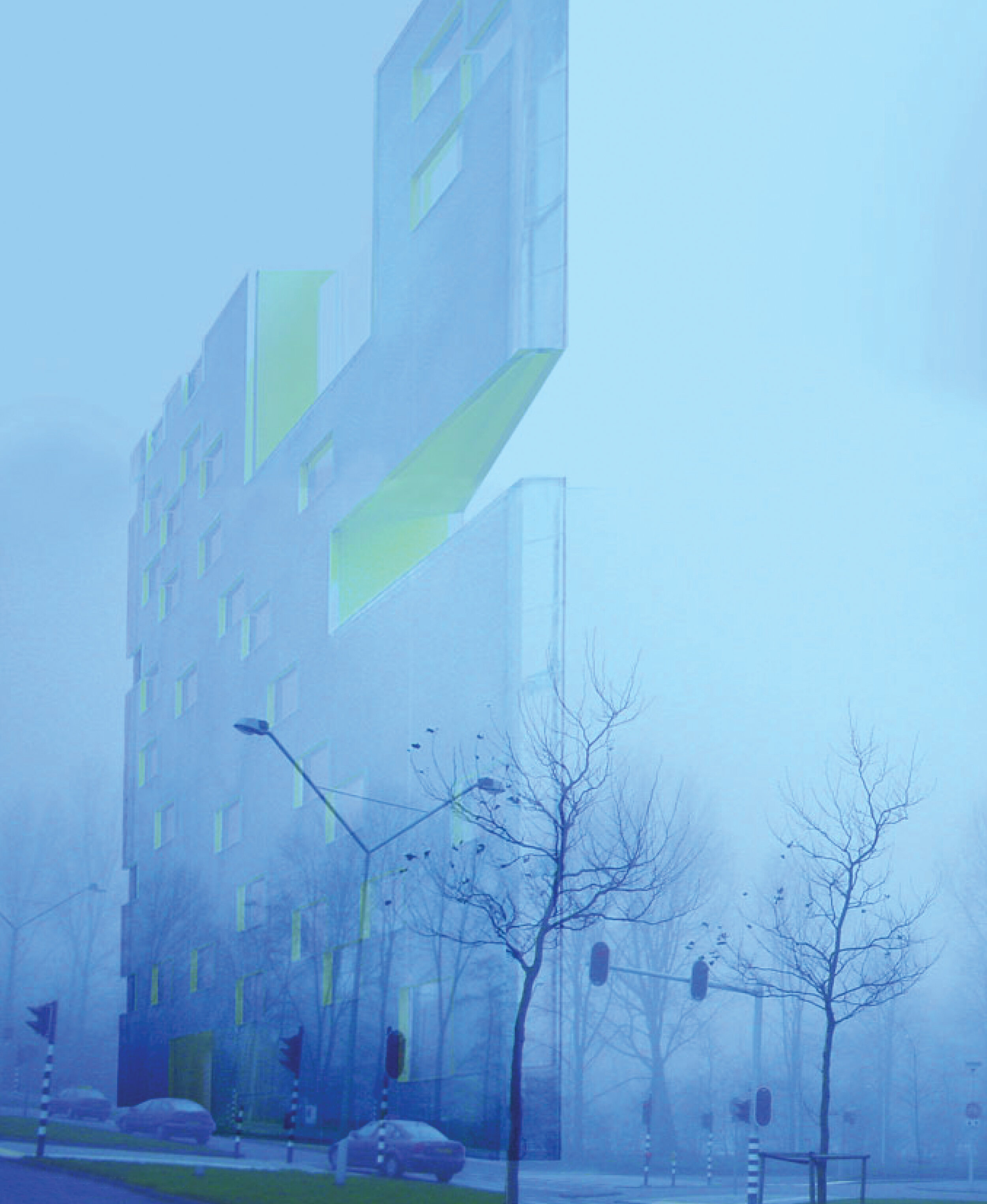
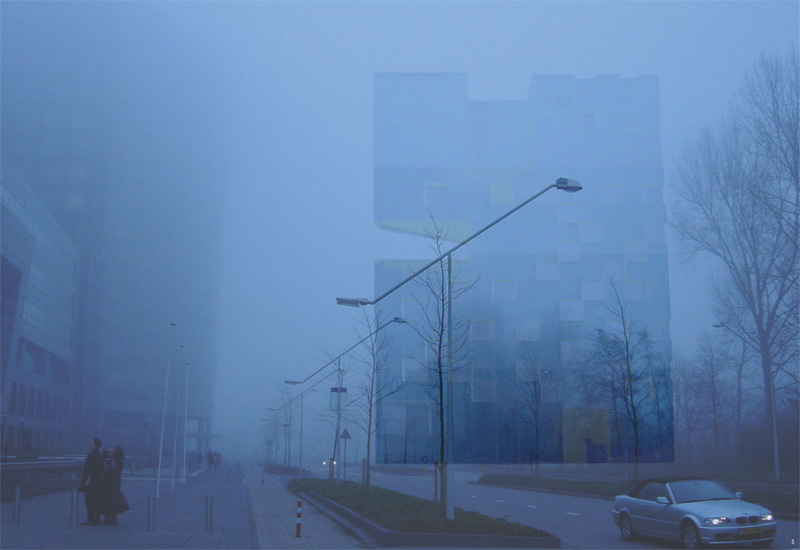
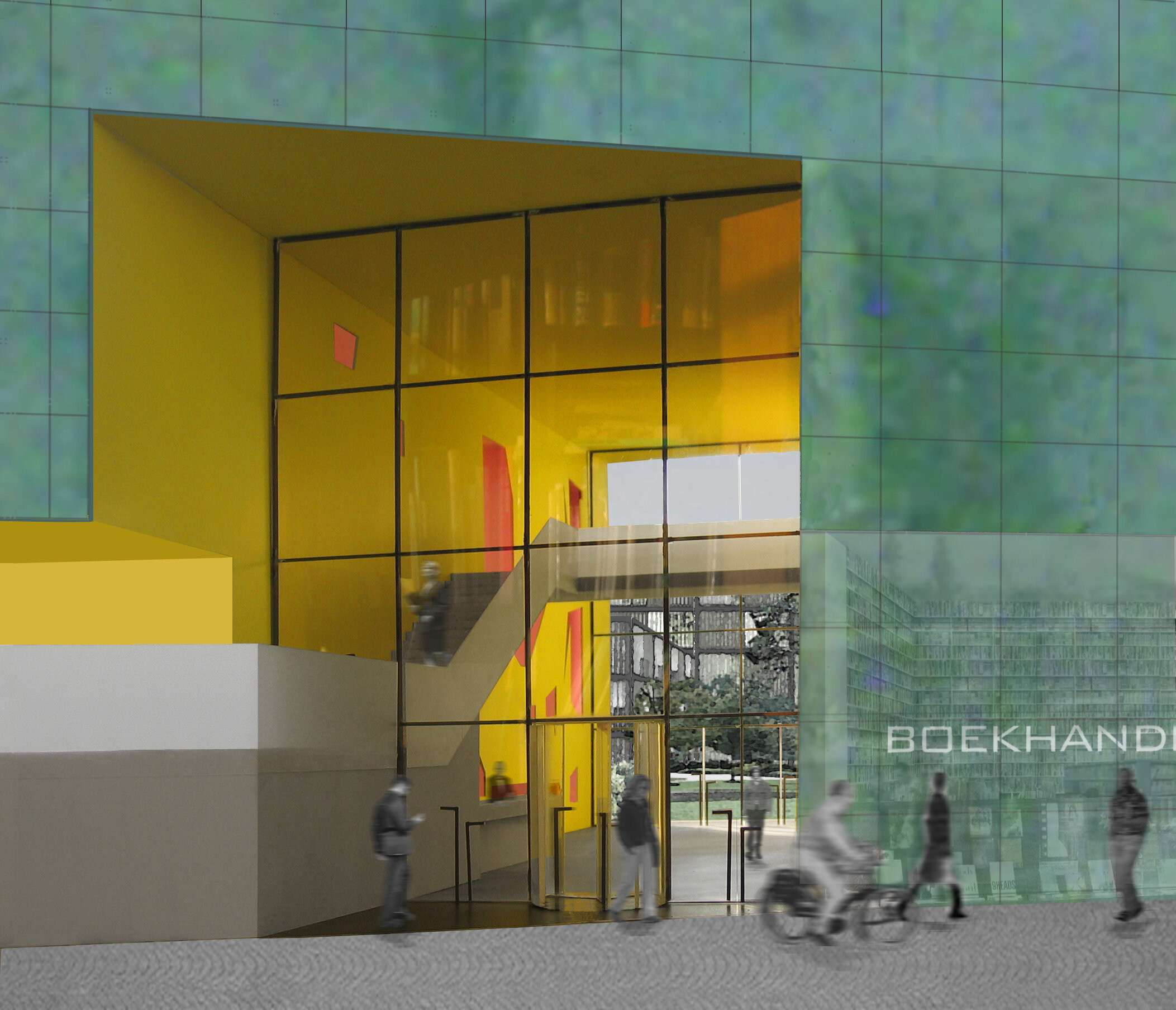





GLASS FLATIRON BUILDING
Amsterdam, The Netherlands
Over the next decade the Zuidas masterplan will create a new 21st century center for Amsterdam. New international high-speed rail links will terminate at a Central Station, around which residential, commercial and cultural space will be developed. On a key site in this new urban center BSC designed a “Glass Flatiron”, a pure crystalline form generated by the triangular site. The form is contrasted with strategic cuts in the building mass: three cuts at the scale of the city and twenty-six human-scaled balconies.
The 17,800 square meter, 18-story tower is characterized by two opposing scales of openings that give the building its essential urban character. The three openings at the “giant” urban scale offer the possibility of terraces and elevated open spaces for the users, and locate the main entrance to the building. The smaller “human” scale of openings create balcony recesses at the scale of the individual workspace. The syncopated disposition of these create a unique rhythm on the building facades. The building mass is sheathed in a monolithic structurally-glazed curtain wall of greenish glass, while the openings find their expression in yellow membrane, vibrant against the cool overcast Dutch sky. The rhythmic counterpoint of flush glass and yellow membrane creates a unique urban experience.
PROJECT TEAM: Timothy Bade, Jane Stageberg, Martin Cox, Prashant Prabhu, Andrew Skey.
In collaboration with Steven Holl Architects

