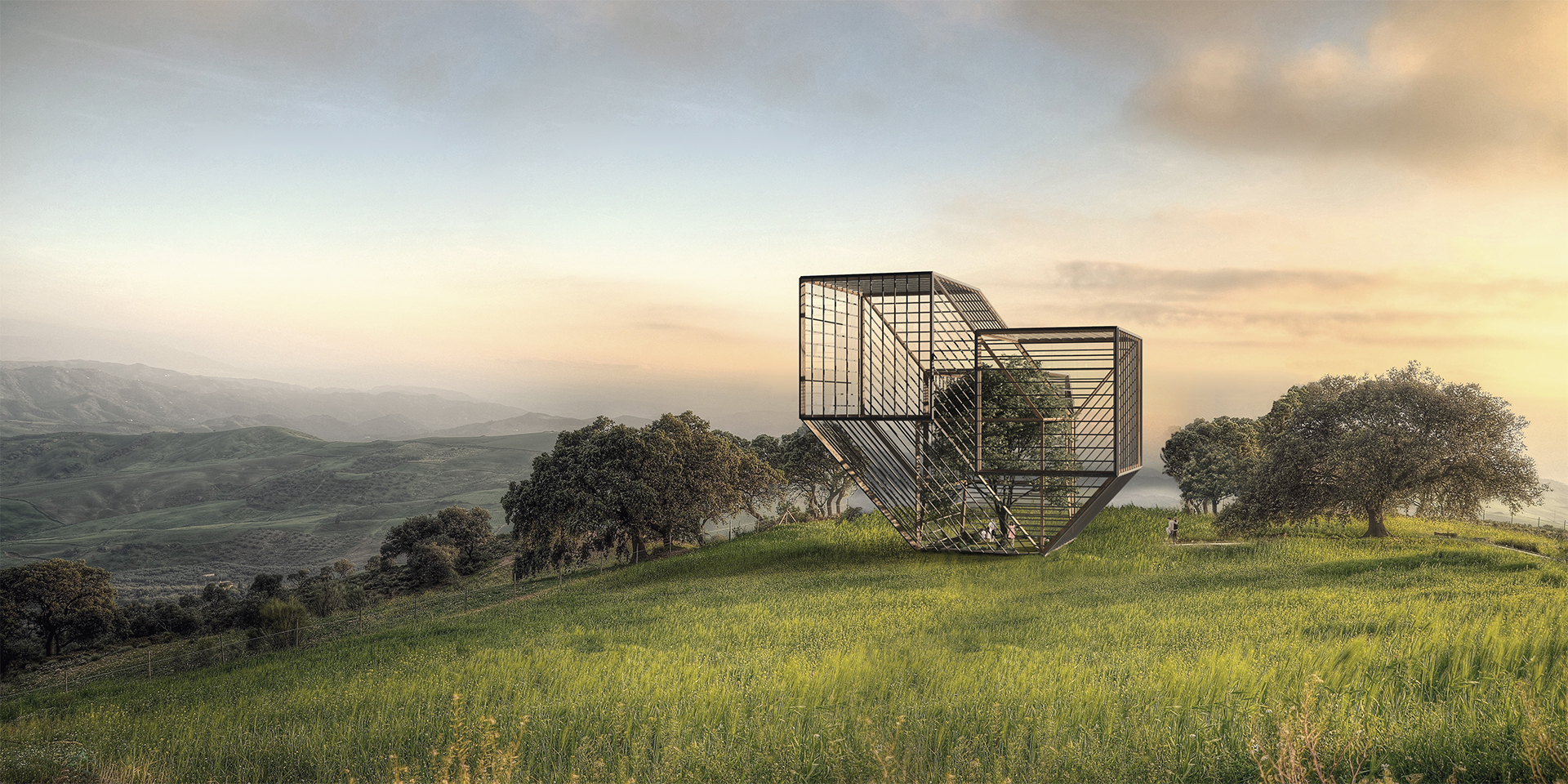
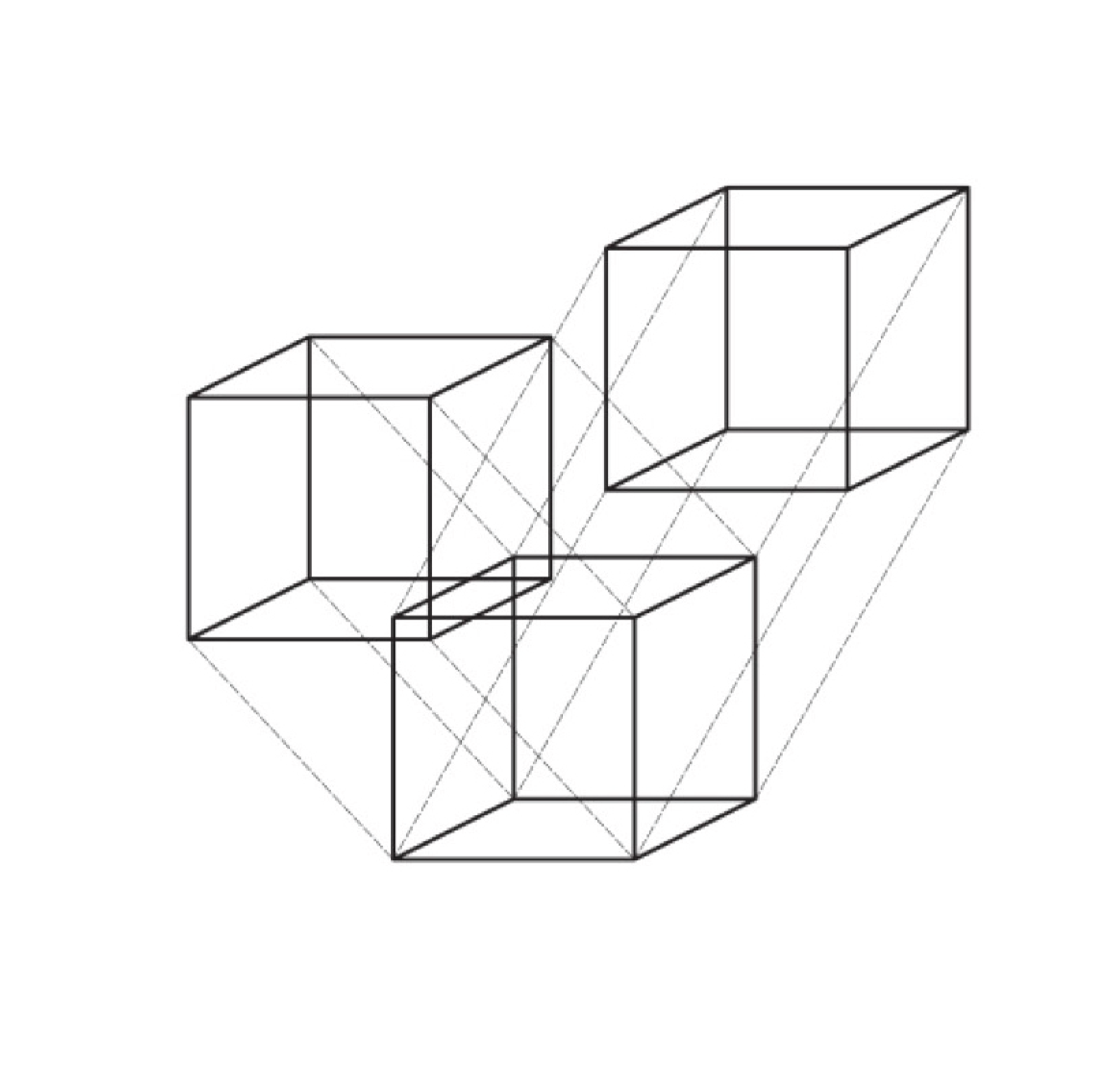
EVERGREENHOUSE
Throughout history, structures have been conceived to memorialize the dead. These buildings reflect the philosophical or religious belief systems of the times, from the pyramids of Egypt to Boullee’s Cenotaph for Isaac Newton. Today the end of life brings new practical concerns. Our proposal is an alternative to ever-expanding cemeteries, unsustainable land use, and the pollutants of cremation; a new model for the interment of the dead and celebration of the living.
The Evergreenhouse is a mausoleum designed for a small community, where human remains become the growing medium for a botanic garden. Using a decomposition and soil-generative process, its 12 burial plots can support a community of 600. By utilizing a carbon-rich burial medium to ensure the decomposition of a body within 3 months, the body’s organic material is converted to fertile soil within a controlled environment.
The crystalline form of the Evergreenhouse is based on the tesseract, a mathematical model of 4-dimensional space that represents dimensions outside our understanding. Employed metaphorically in literature and explored by scientists, the geometric construct inspires speculation about the known and unknown. The design’s superstructure - a wood and steel-framed glass enclosure - provides cross-ventilation and an abundance of light. Scaled to contain a large tree, the gathering space for visitors and interment ceremonies sits above a subterranean vault accommodating the garden’s root systems and containers for the interred.
First exhibited at Art Omi, NY, in the show Exit Architecture, 2019.
Press: Architect’s Newspaper February 5, 2019 By Jonathan Hilburg: “Post-mortem architecture takes center stage at Art Omi’s EXIT exhibition.”
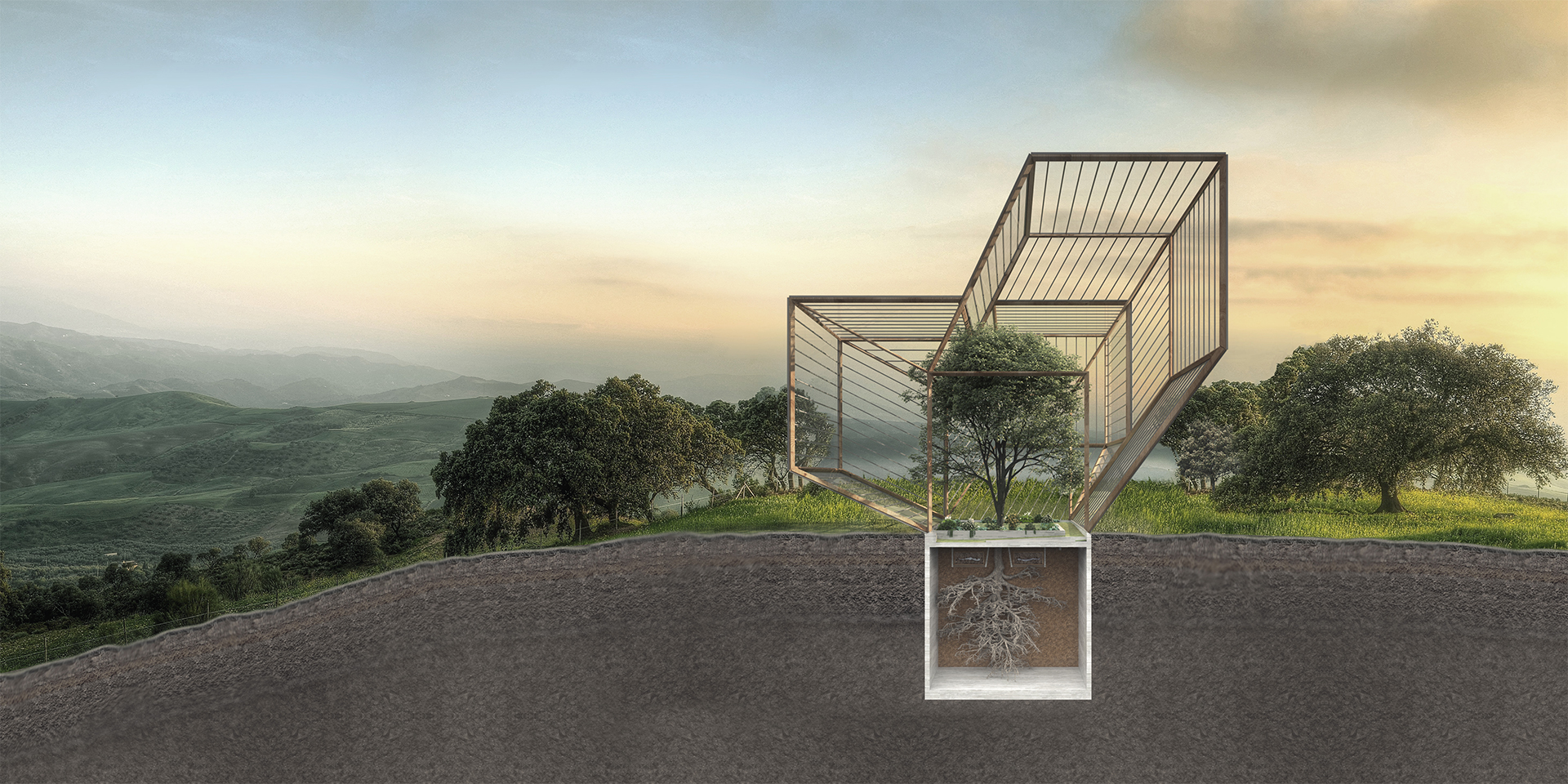
Below-Grade Concrete Vault: The Evergreenhouse is scaled to encompass a mature oak tree, symbolizing strength, endurance and knowledge.
Oaks can live for over 300 years, or more than twelve human generations.
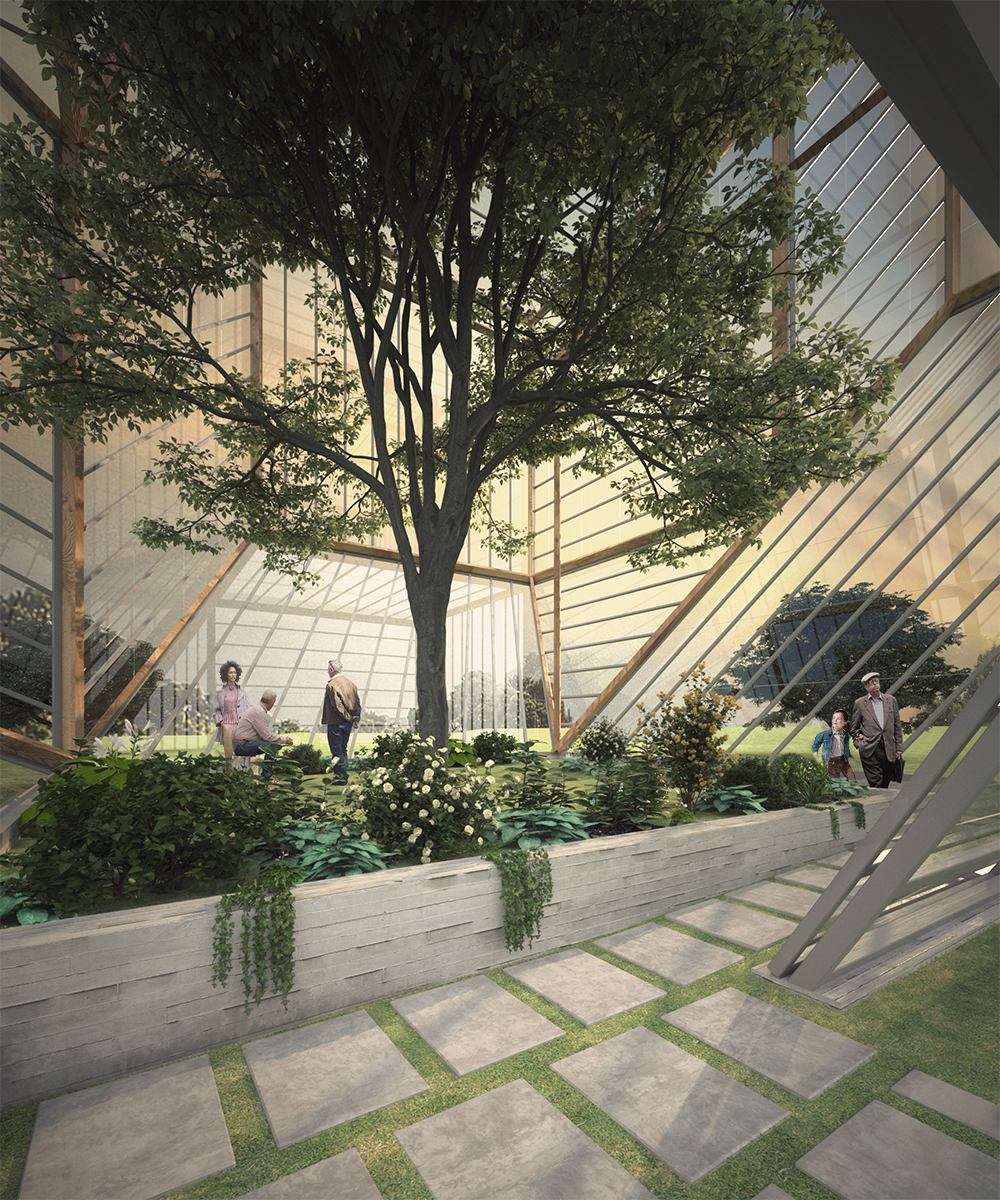
The lapped glass facade is ventilated to control the internal temperature.
The unheated greenhouse allows the oak tree to go through its seasonal cycle.
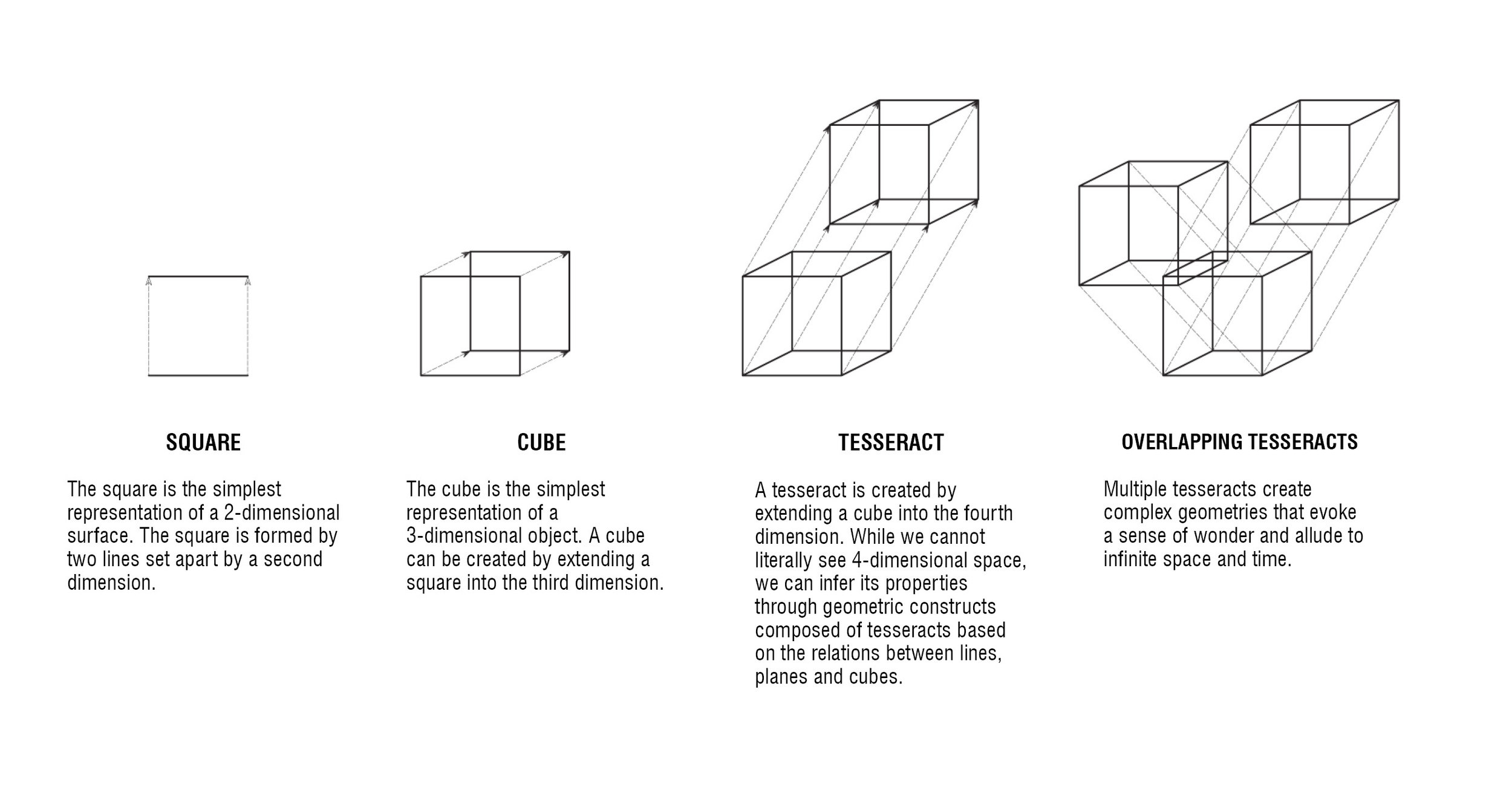
Tesseract: The form of the Evergreenhouse is derived from overlapping tesseracts.
This mathematical representation of the 4th dimension, based on the cube, alludes to the unknowability of life after death.
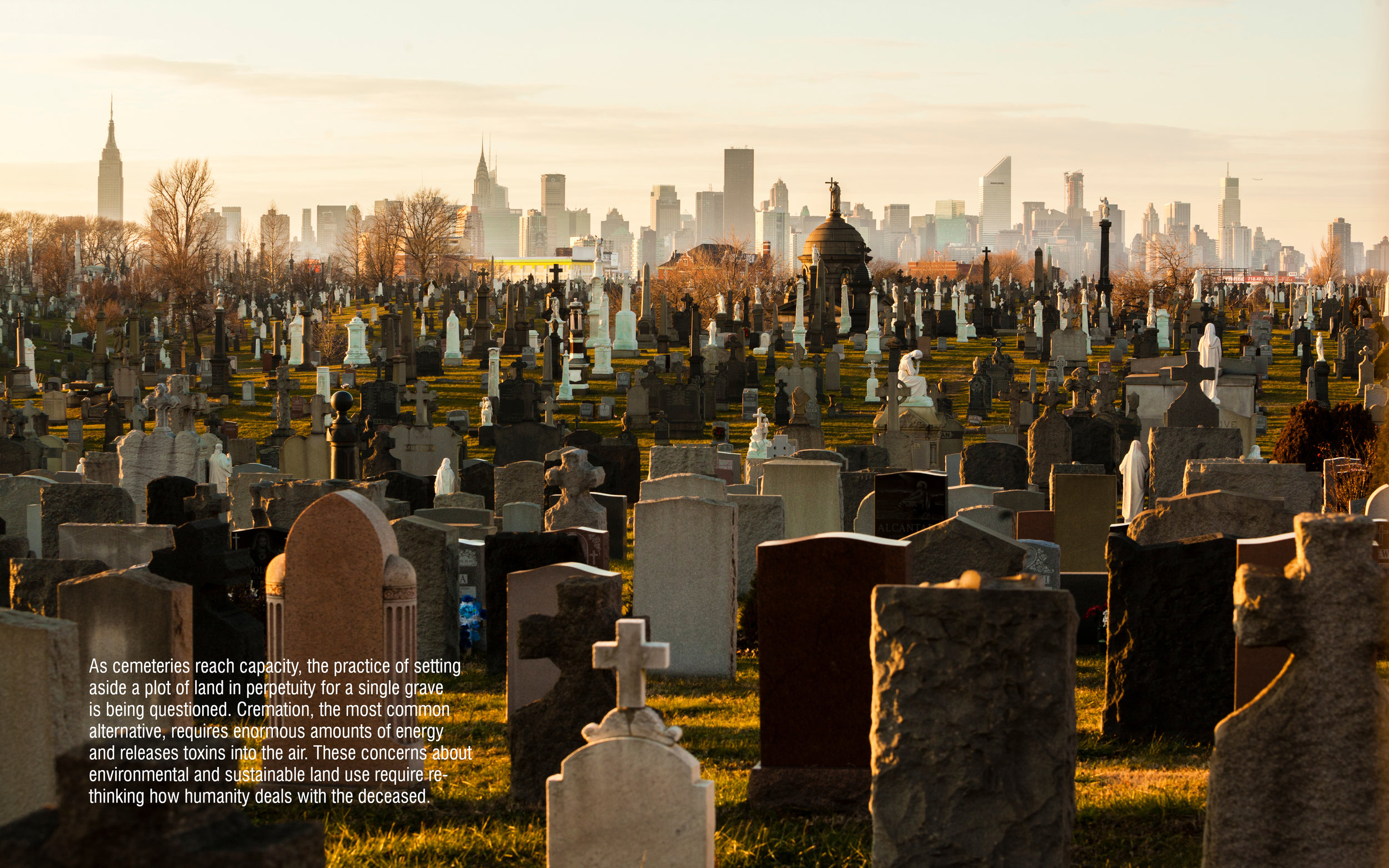
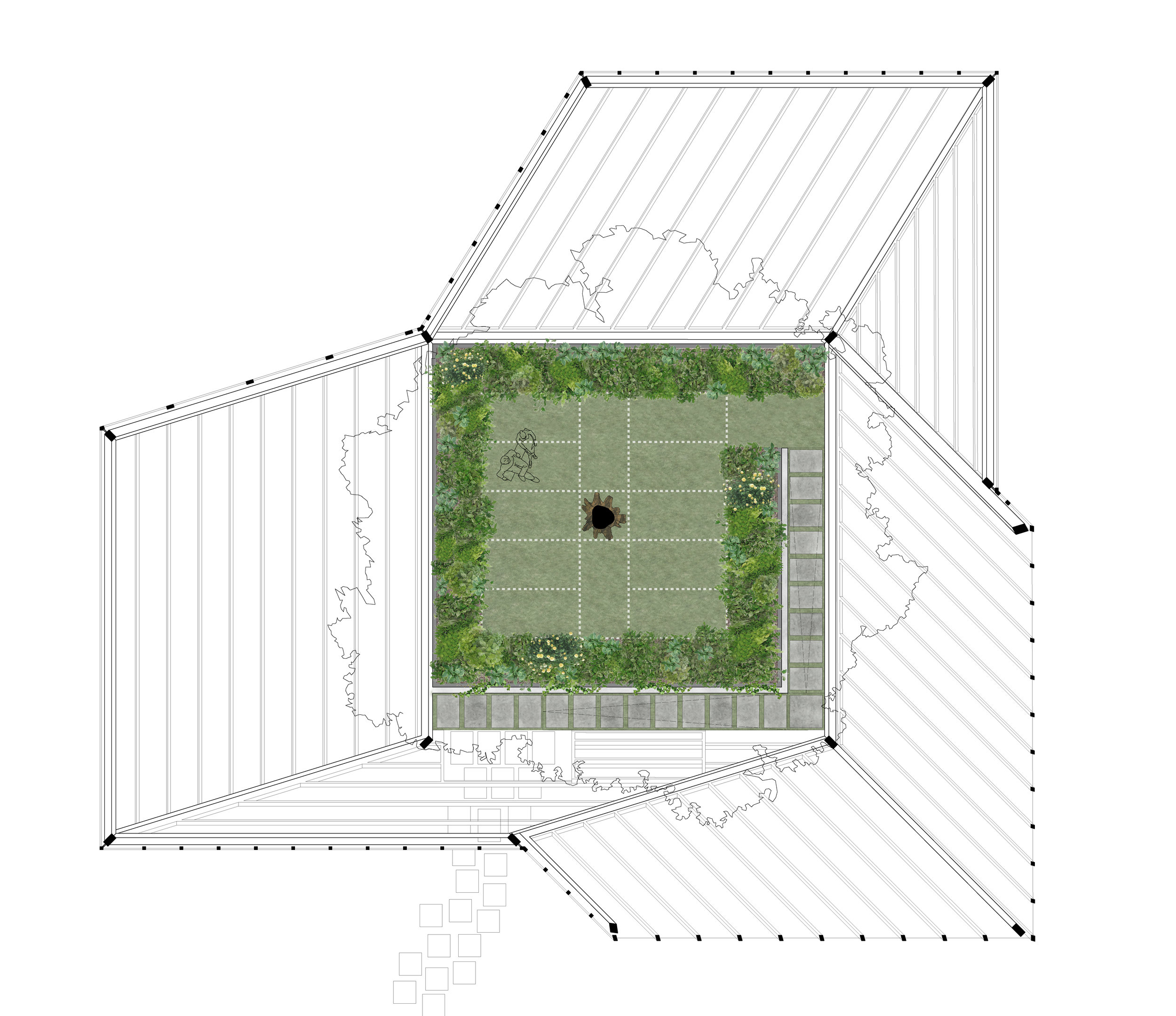
The overlapping tesseracts form a braced moment-frame wood structure to create a large interior volume for the garden and tree to grow in.
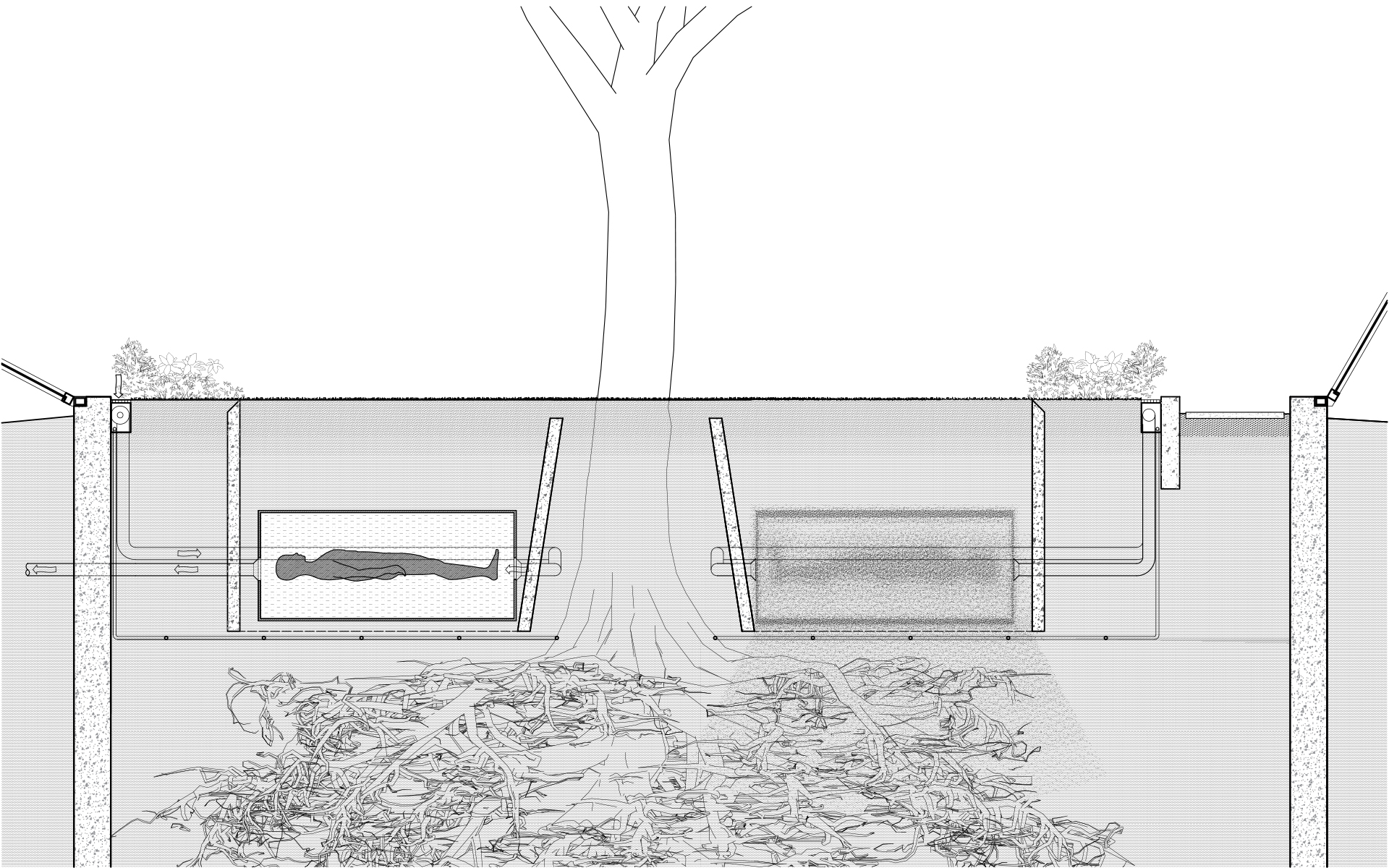
The technology is based on control and monitoring systems developed for ventilating landfills
and research into the high heat composting of large farm animals.
The burial vault will decompose a human body in 3 months.
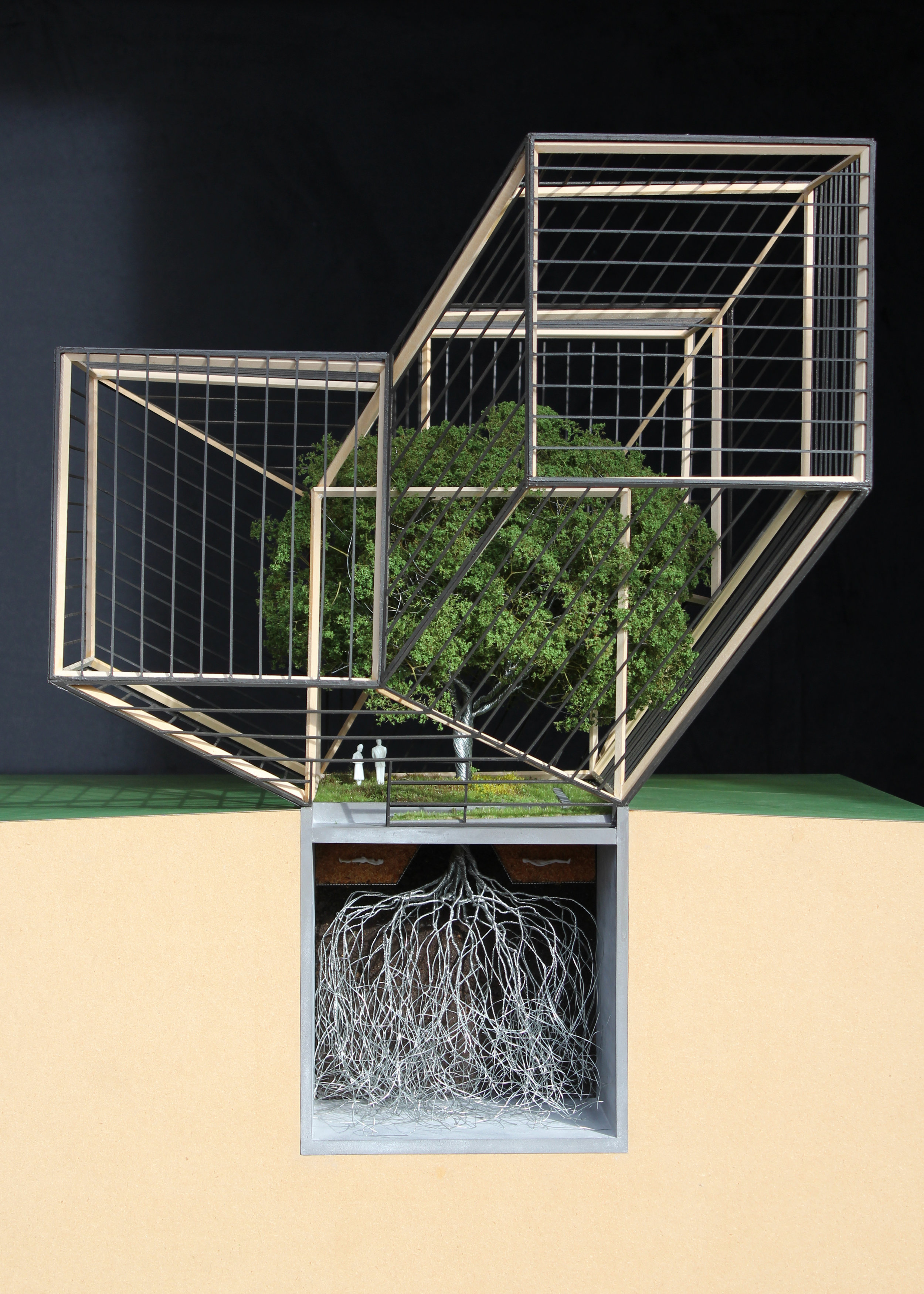
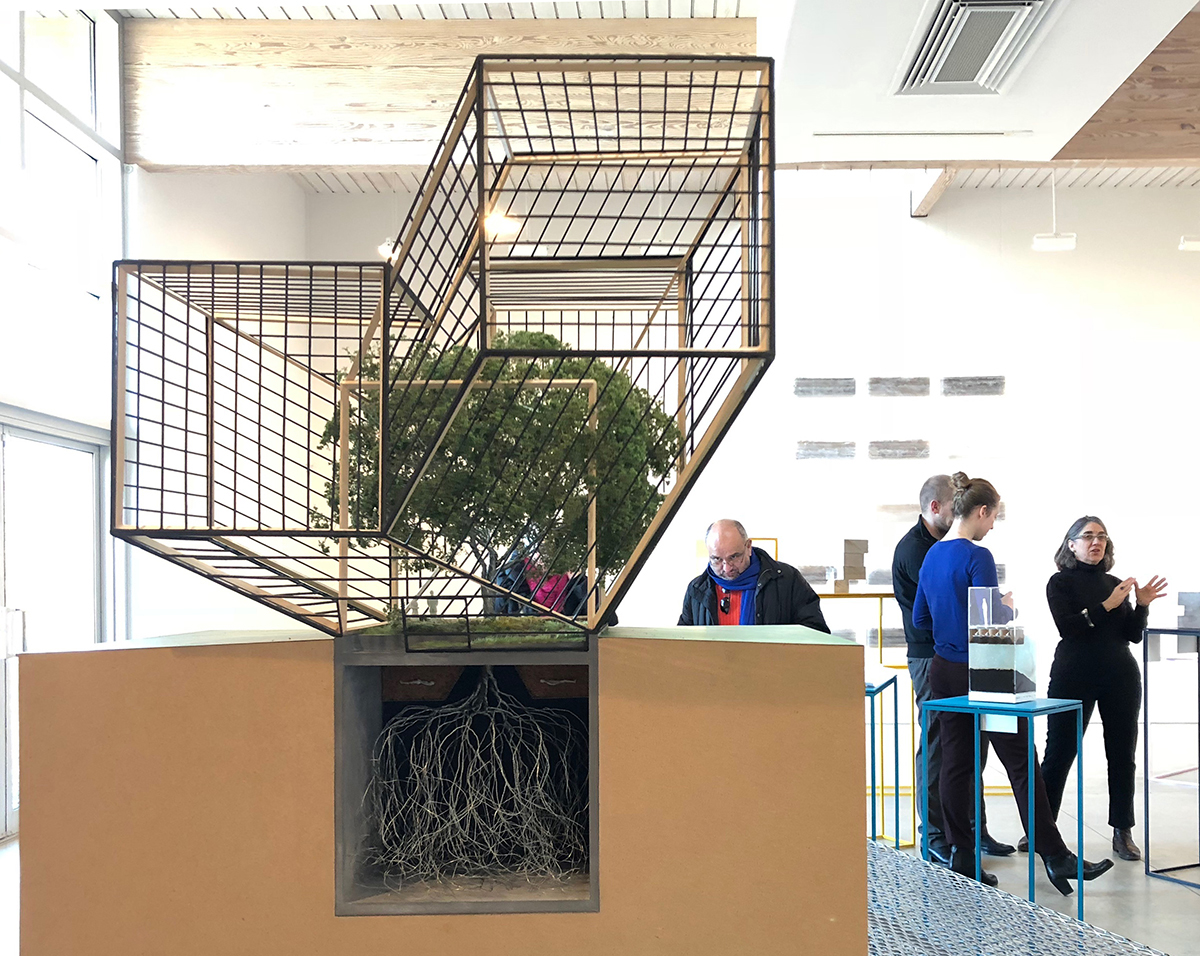
The exhibition Exit Architecture, at Art Omi, NY
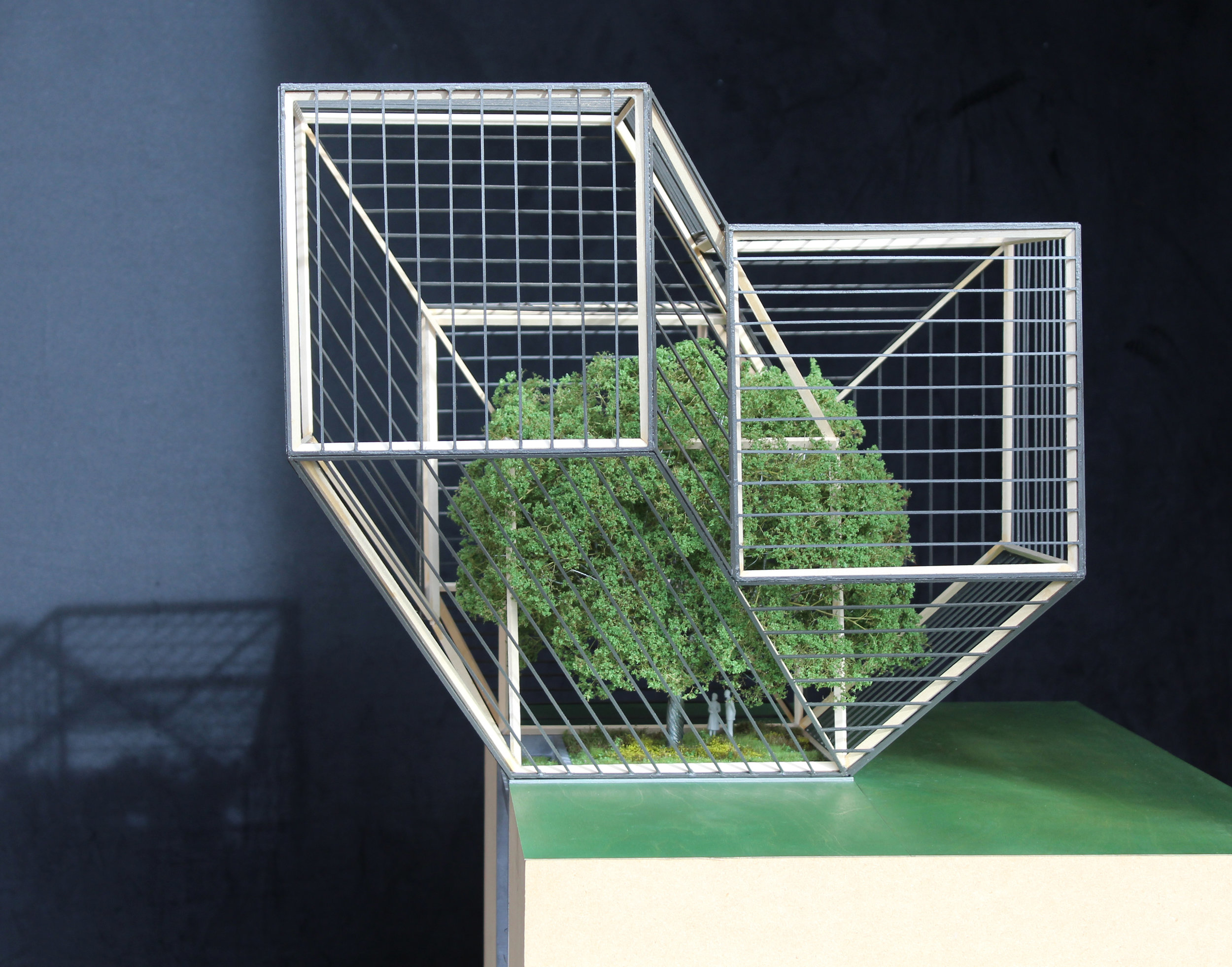
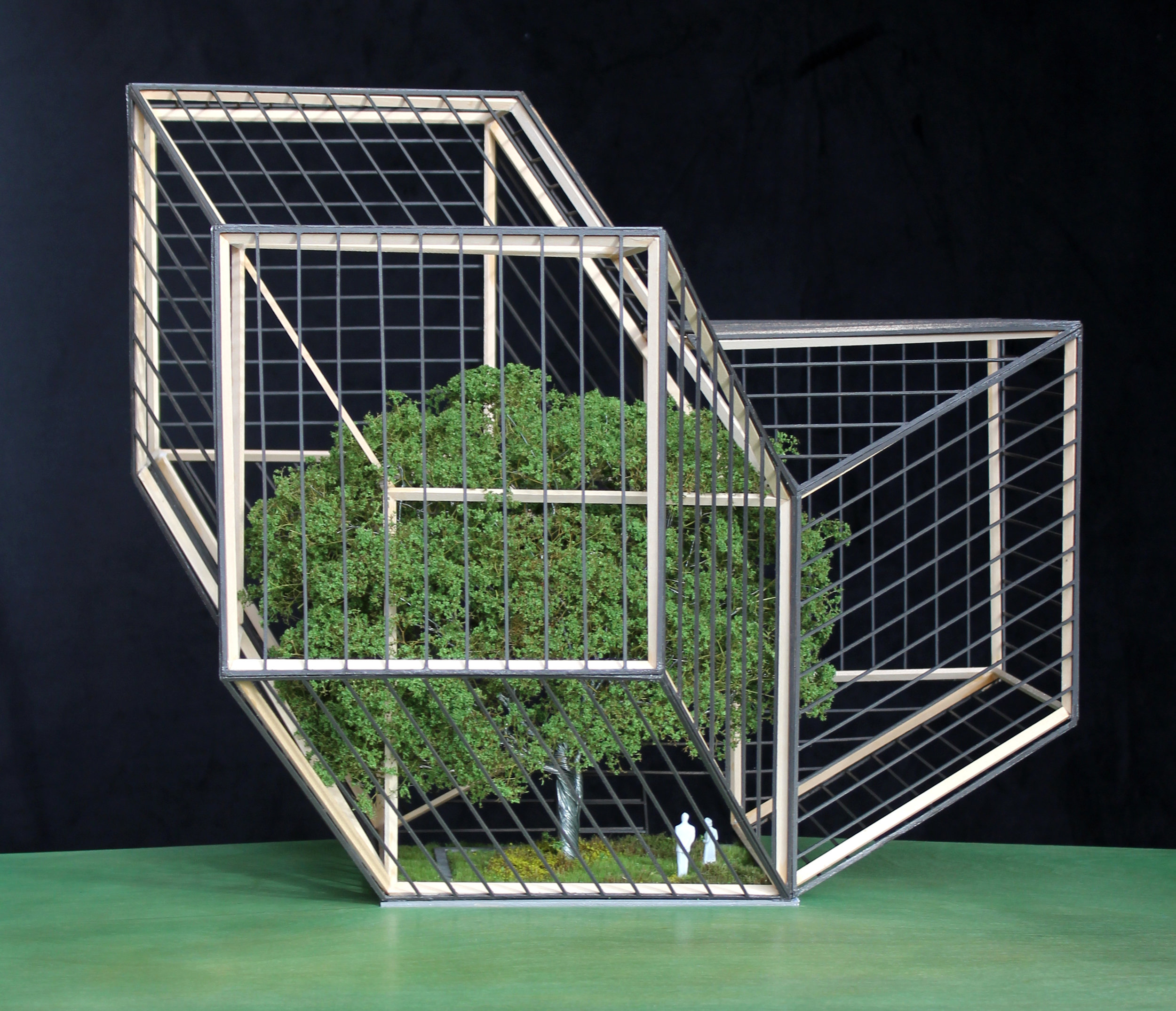
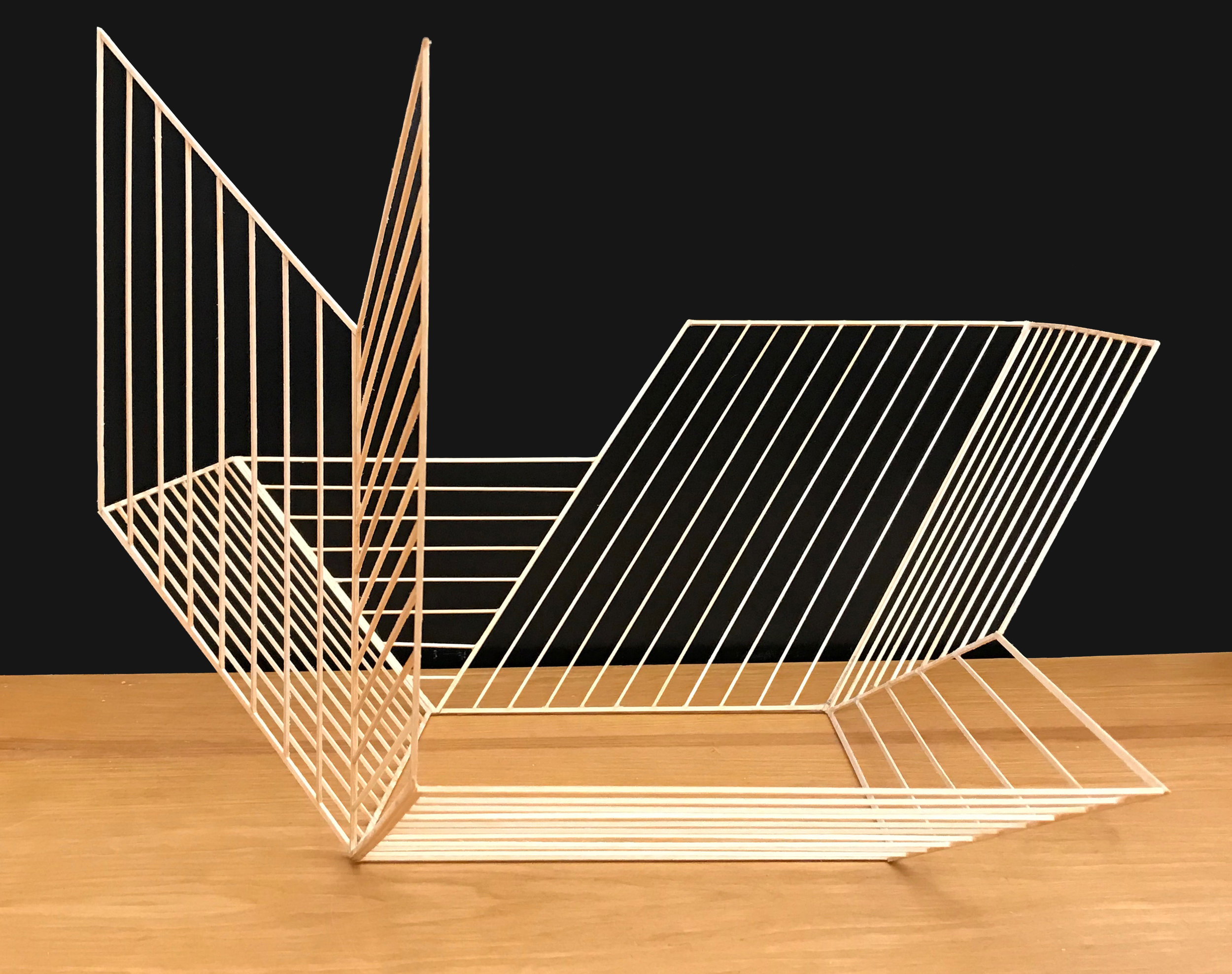
Concept Model
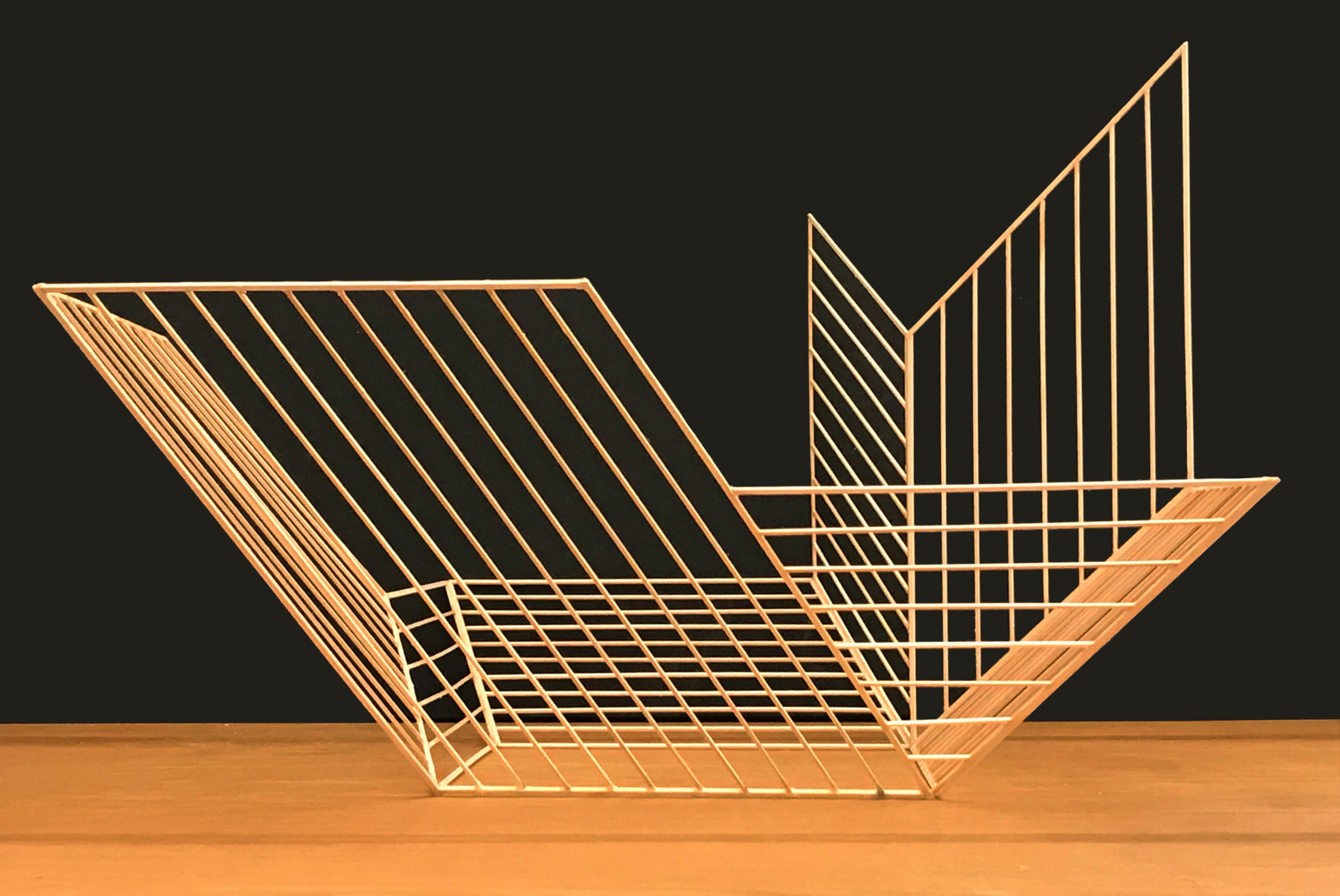
Concept Model
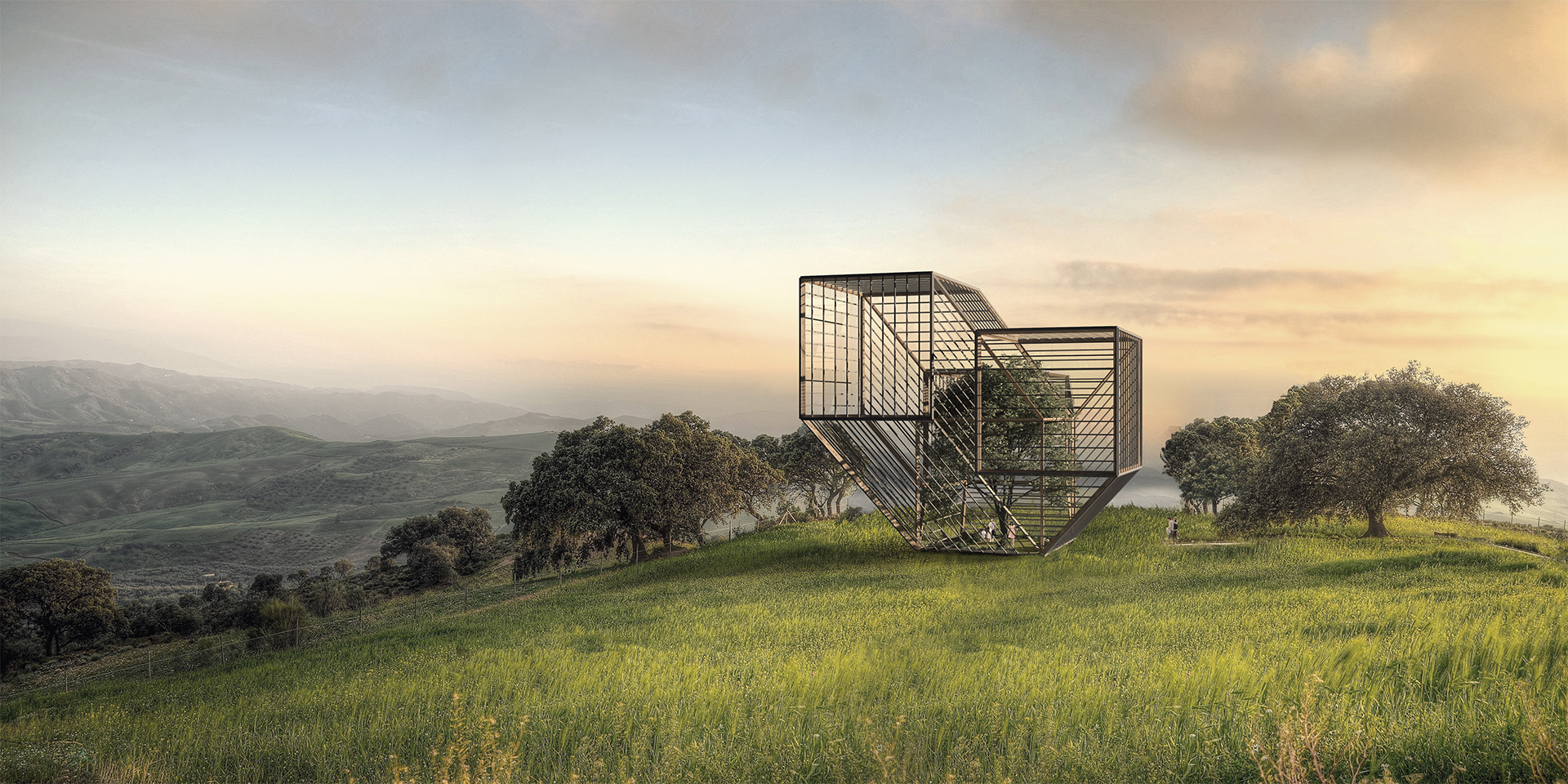
EVERGREENHOUSE
Throughout history, structures have been conceived to memorialize the dead. These buildings reflect the philosophical or religious belief systems of the times, from the pyramids of Egypt to Boullée’s Cenotaph for Isaac Newton. Today the end of life brings new practical concerns. Our proposal is an alternative to ever-expanding cemeteries, unsustainable land use, and the pollutants of cremation; a new model for the interment of the dead and celebration of the living.
The Evergreenhouse is a mausoleum designed for a small community, where human remains become the growing medium for a botanic garden. Using a decomposition and soil-generative process, its 12 burial plots can support a community of 600. By utilizing a carbon-rich burial medium to ensure the decomposition of a body within 3 months, the body’s organic material is converted to fertile soil within a controlled environment.
The crystalline form of the Evergreenhouse is based on the tesseract, a mathematical model of 4-dimensional space that represents dimensions outside our understanding. Employed metaphorically in literature and explored by scientists, the geometric construct inspires speculation about the known and unknown. The design’s superstructure - a wood and steel-framed glass enclosure - provides cross-ventilation and an abundance of light. Scaled to contain a large tree, the gathering space for visitors and interment ceremonies sits above a subterranean vault accommodating the garden’s root systems and containers for the interred.
First exhibited at Art Omi, NY, in the show Exit Architecture, 2019.
Press: Architect Newspaper February 5, 2019 By Jonathan Hilburg
“Post-mortem architecture takes center stage at Art Omi’s EXIT exhibition”
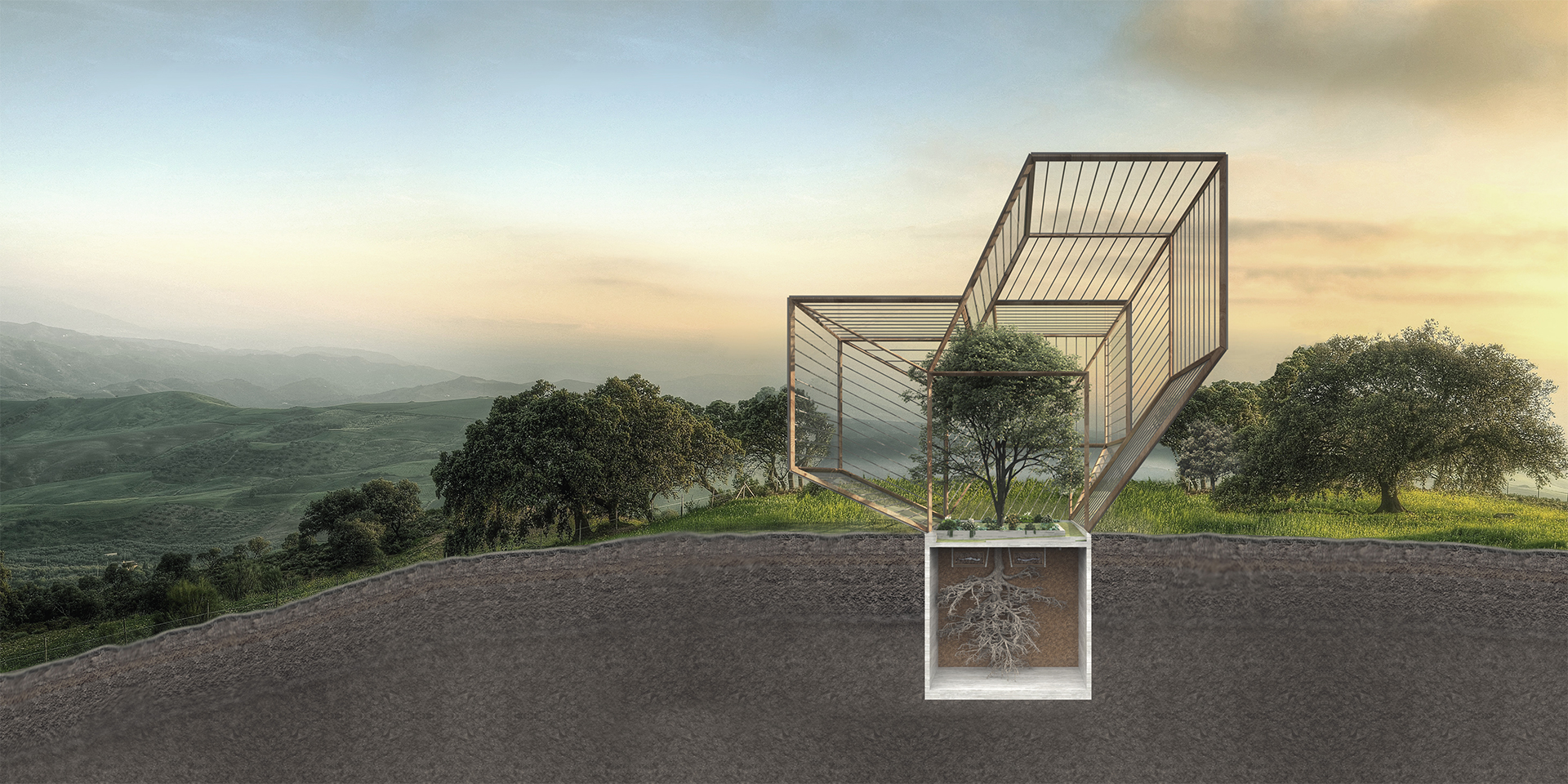
Below-grade Concrete Vault
The Evergreenhouse is scaled to encompass a mature oak tree, symbolizing strength, endurance and knowledge. Oaks can live for over 300 years, or more than twelve human generations. When the tree nears the end of its life, its acorns can be planted continue the lineage.
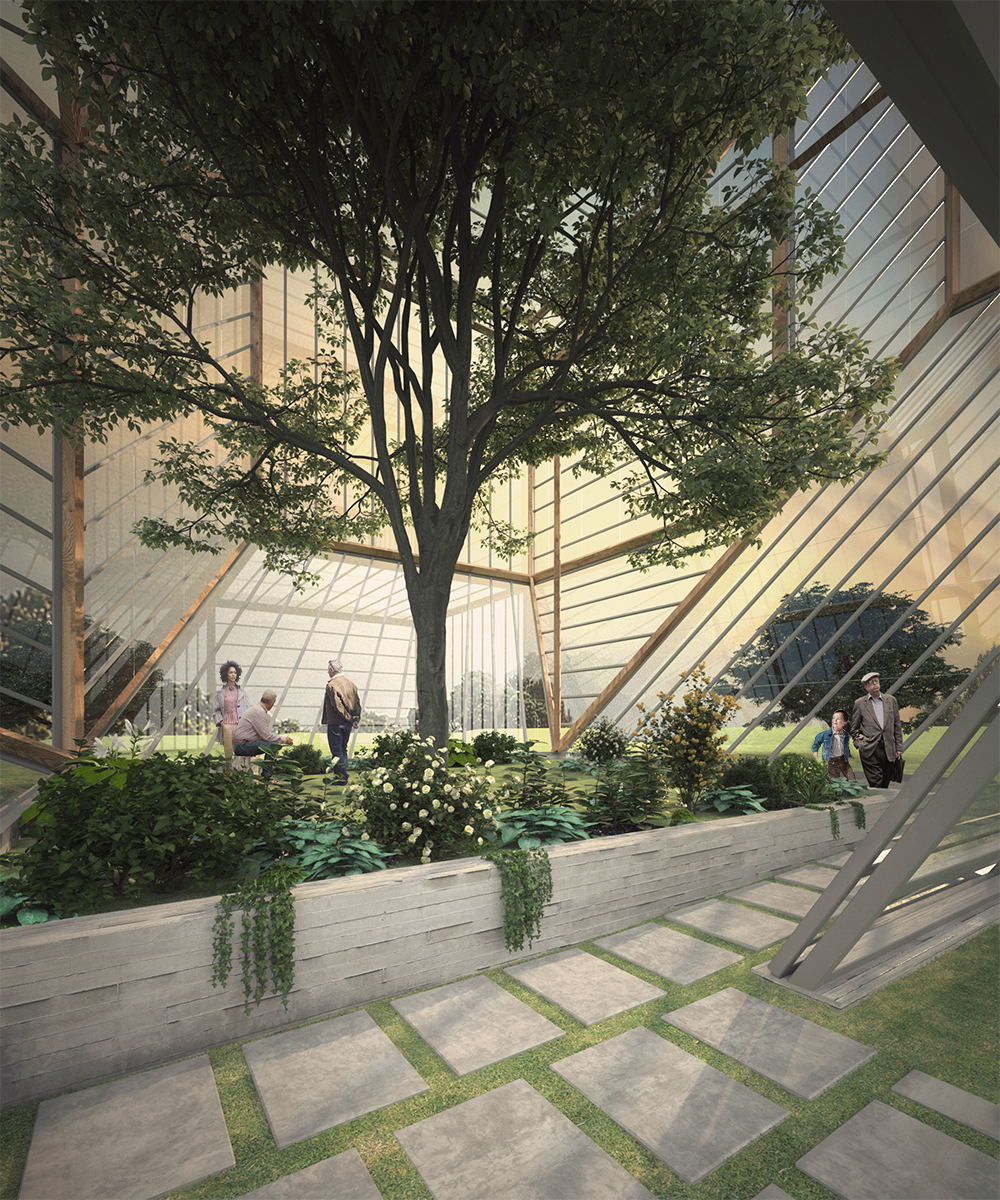
Interior
The lapped glass façade is ventilated to control the internal temperature. The unheated space allows the oak tree to go through its seasonal cycle.
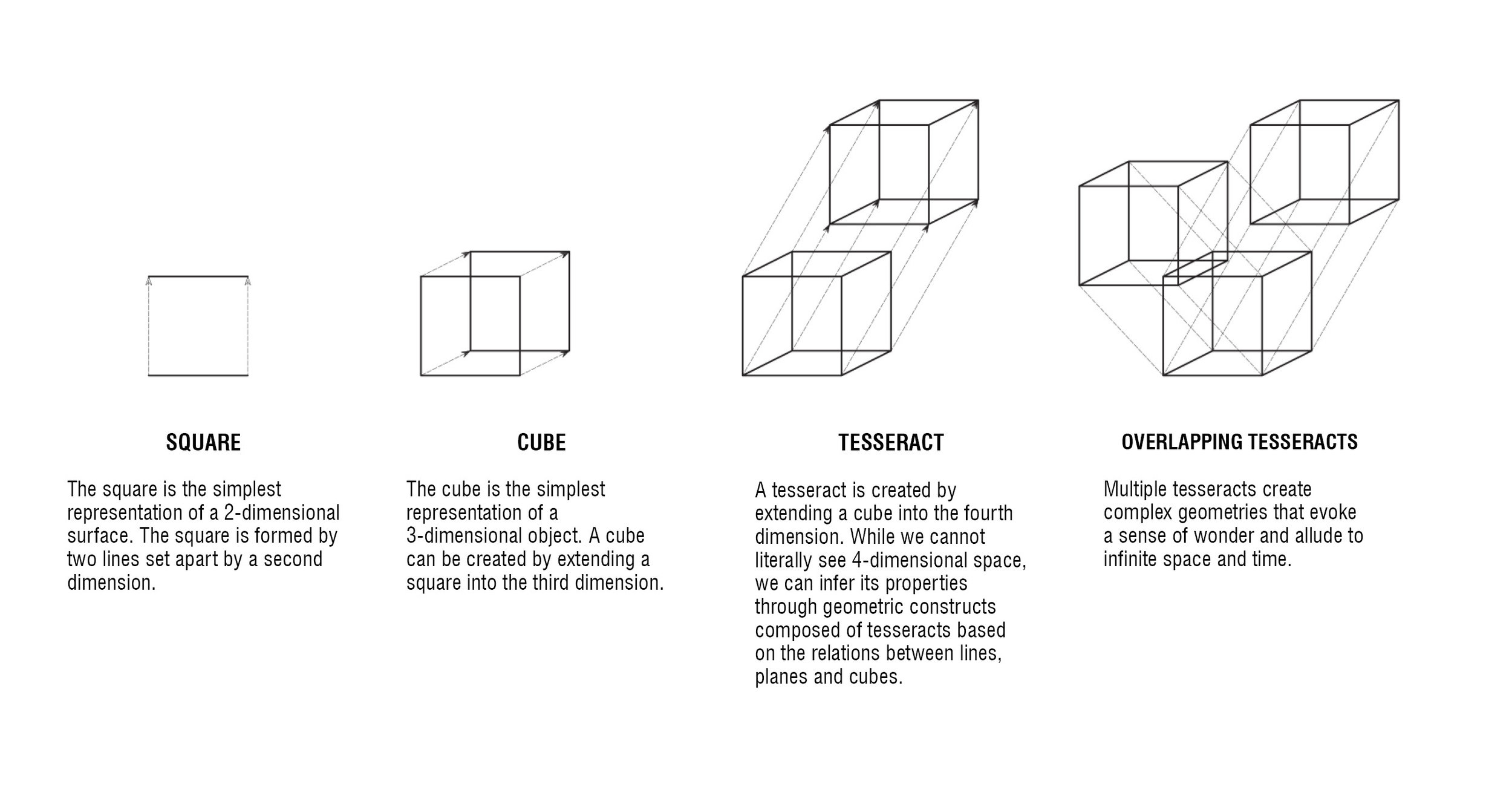
Tesseract
The form of the Evergreenhouse is derived from overlapping tesseracts, a mathematical representation of the 4th dimension based on the cube, alluding to the unknowability of life after death.
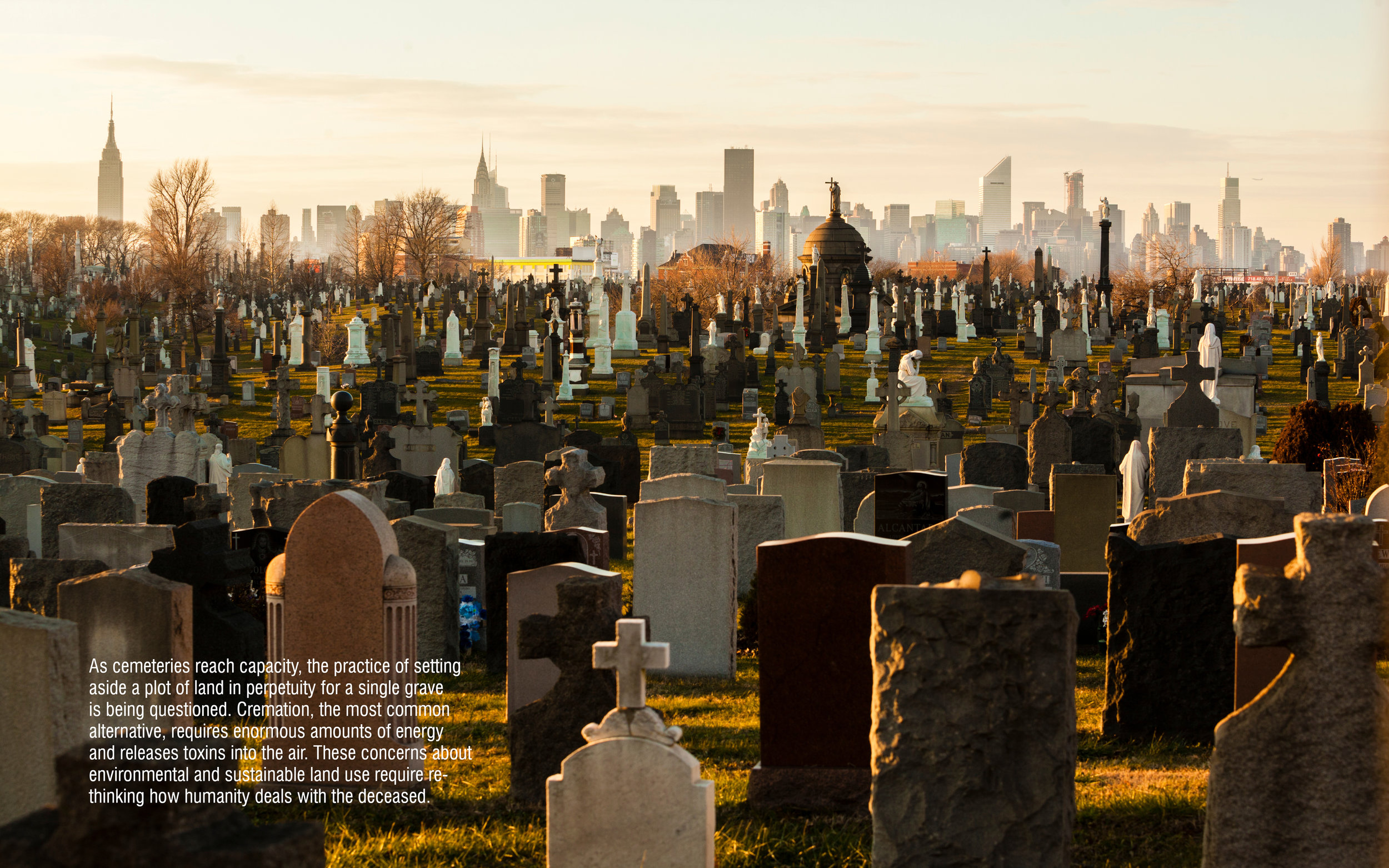
Traditional cemeteries require ever-increasing acres
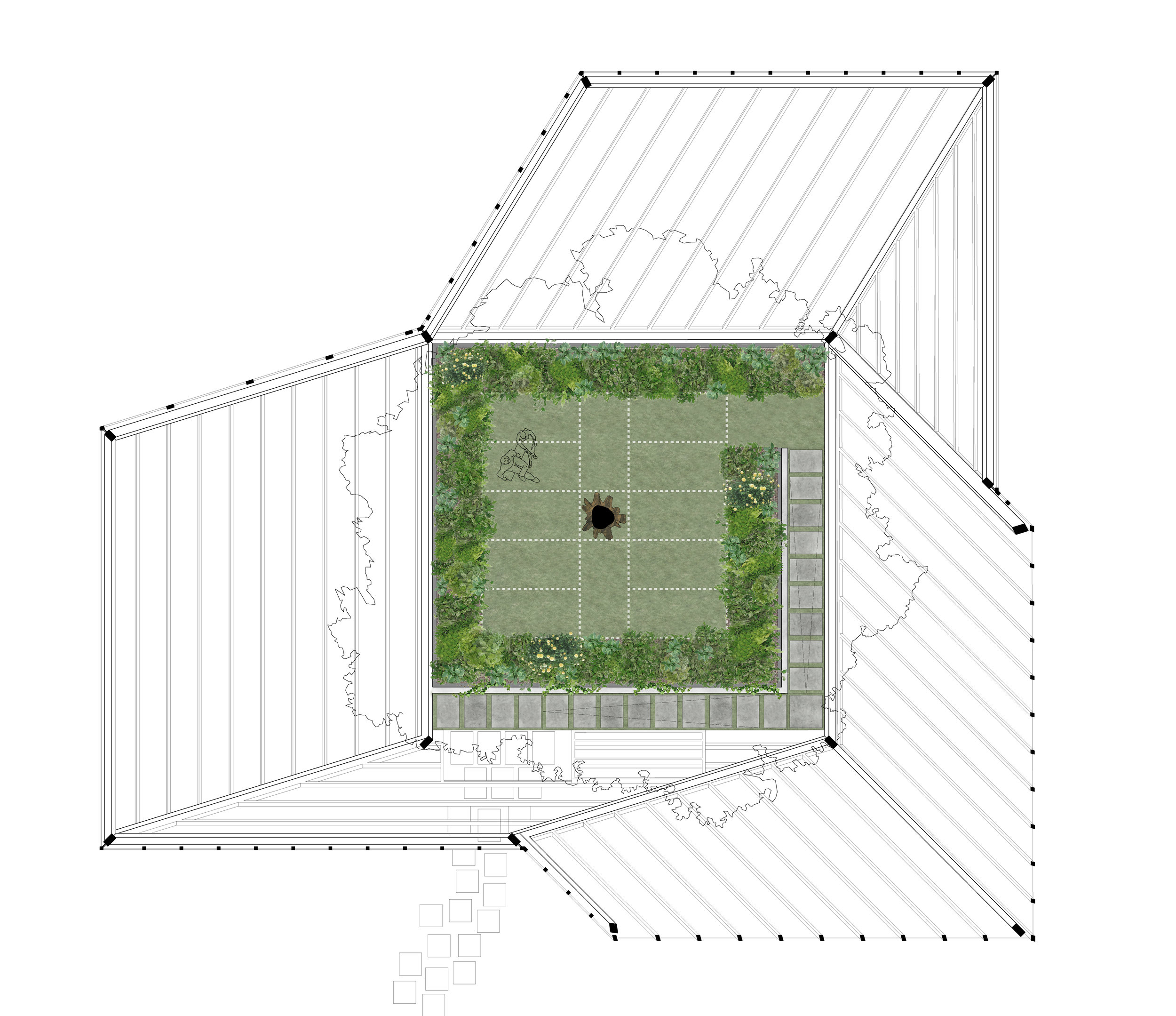
The overlapping tesseracts form a braced moment-frame wood structure to create a large interior volume for the garden and tree to grow in.
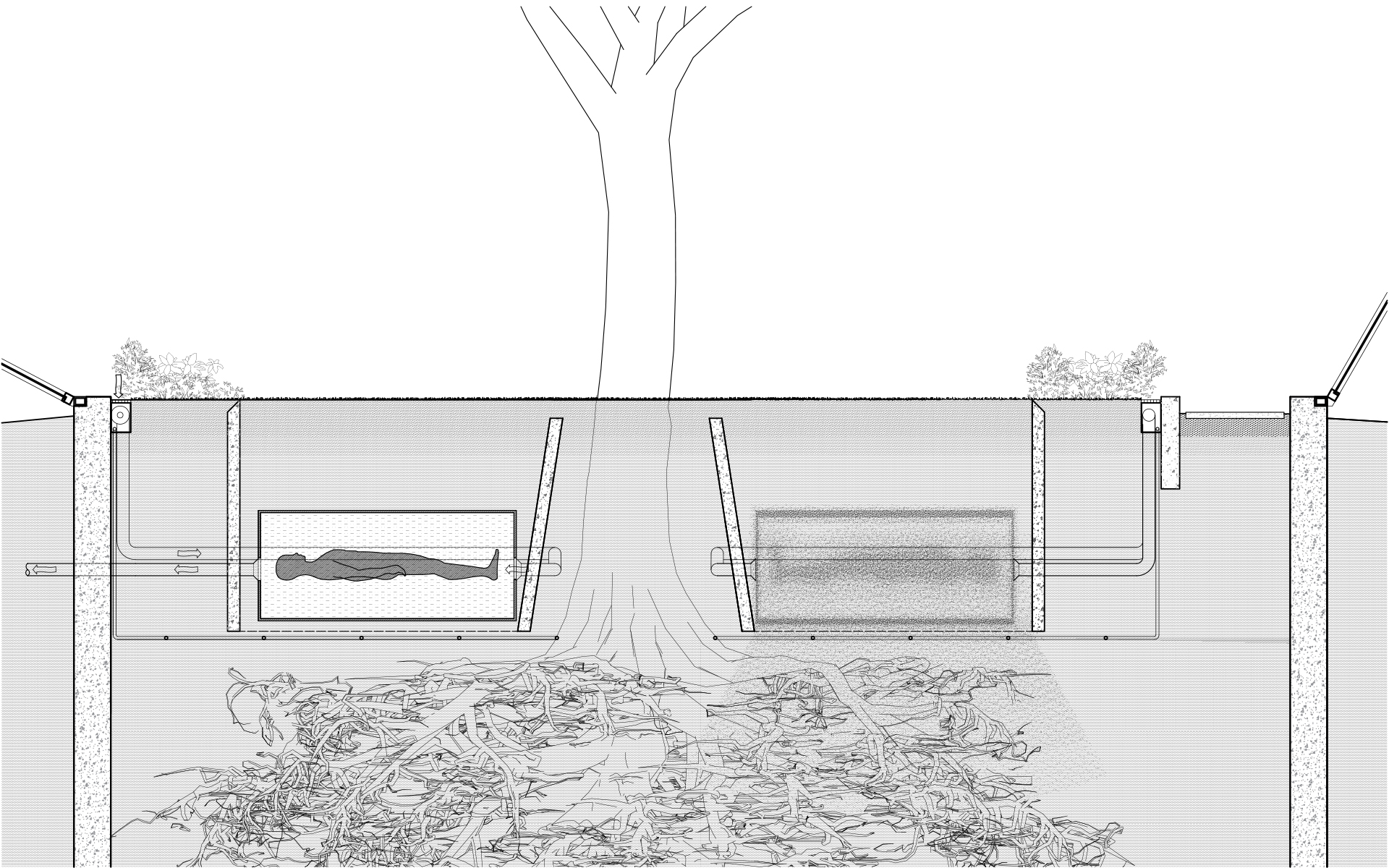
The technology of the Evergreenhouse is based on control and monitoring systems developed for ventilating landfills, and agricultural college research into the high heat composting of large farm animals. The burial vault will decompose a human body in 3 months.
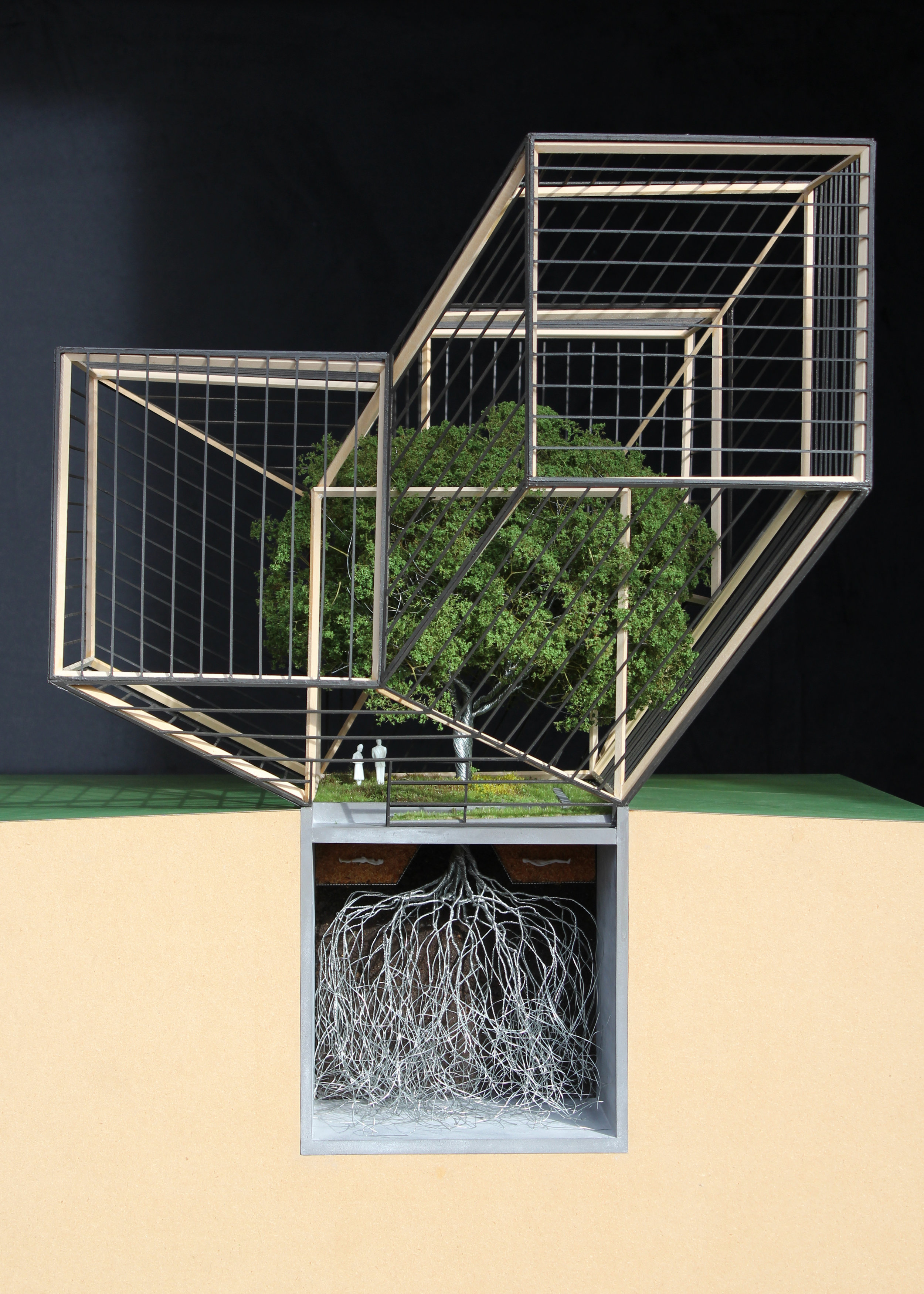
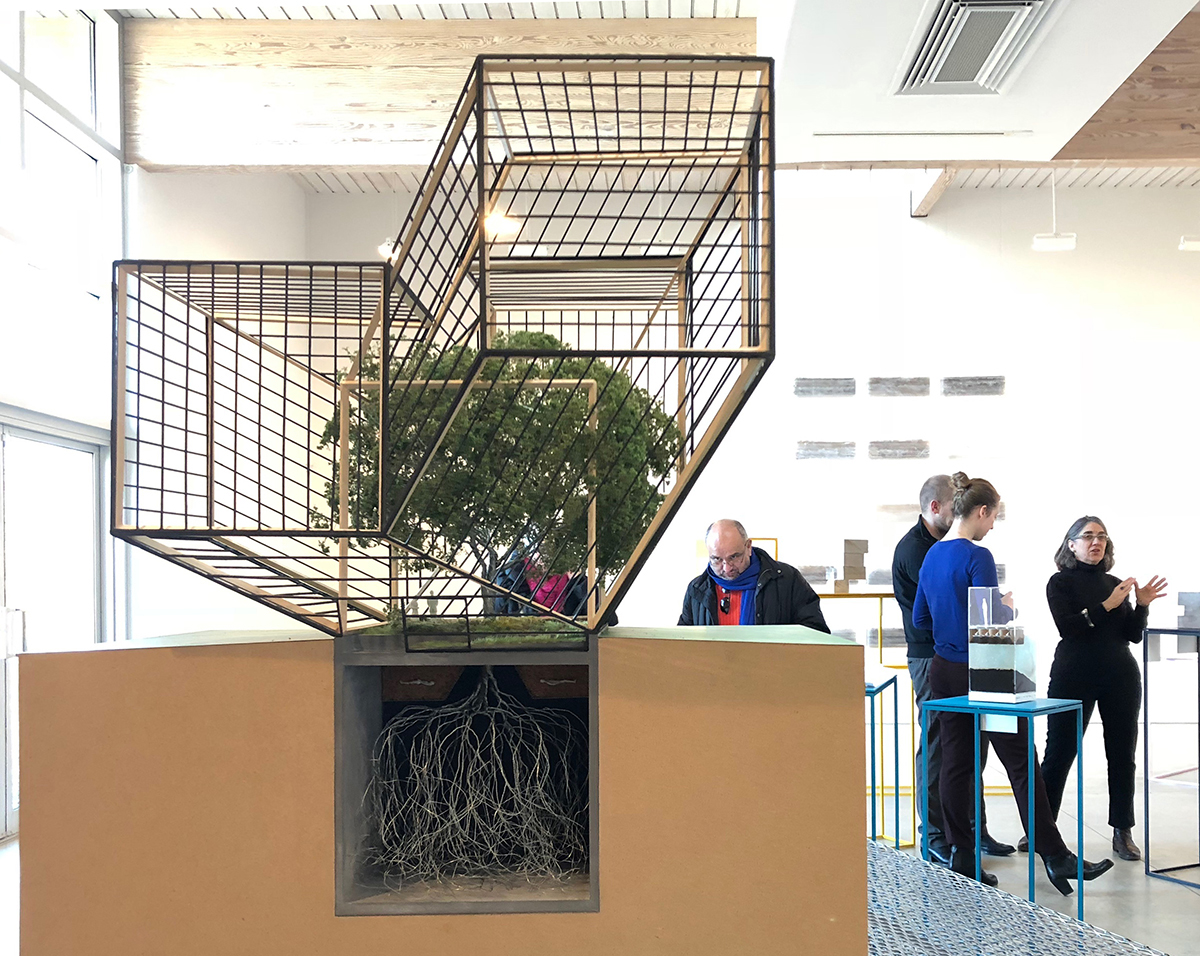
Exhibition 'Exit Architecture' at Art Omi, NY

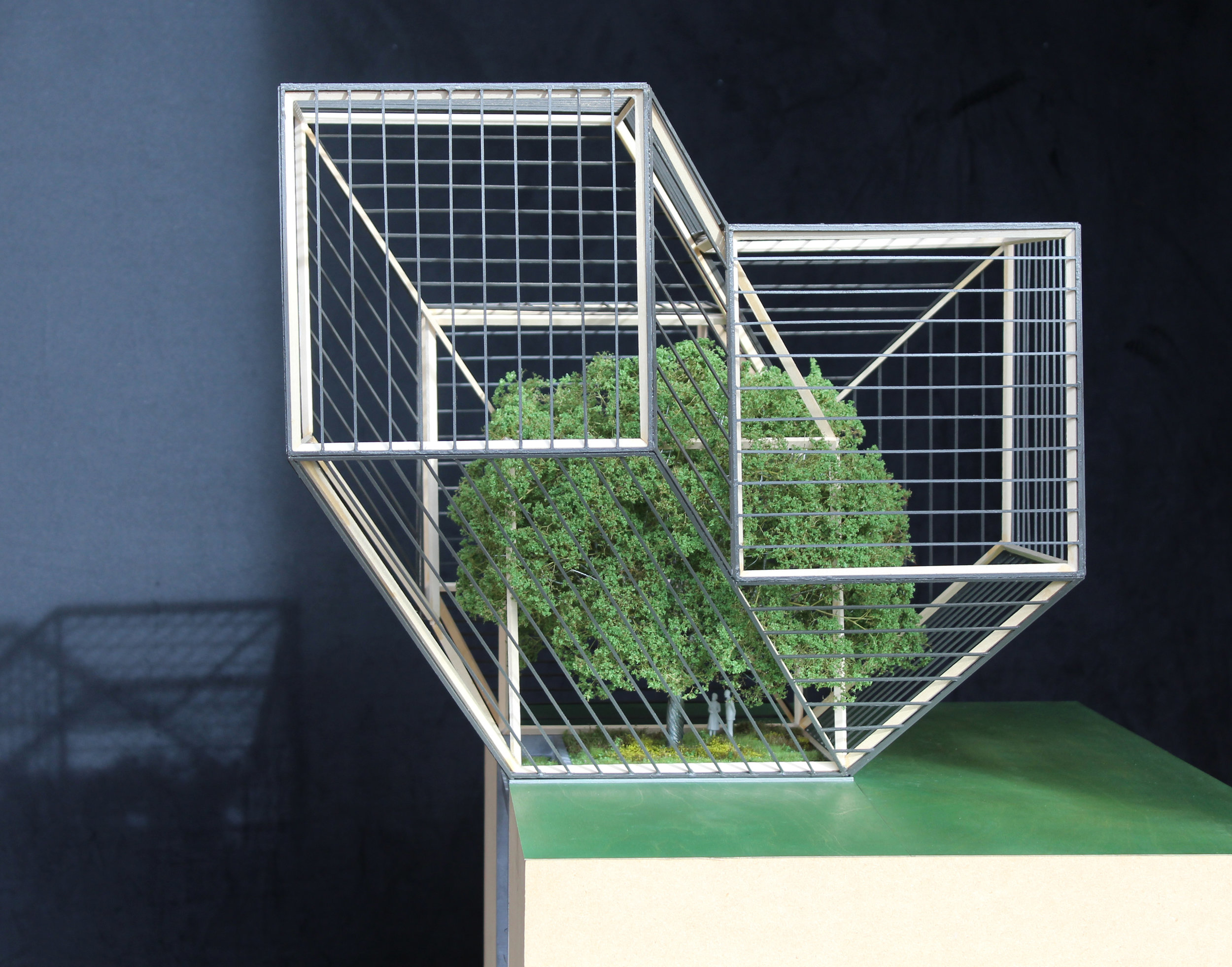
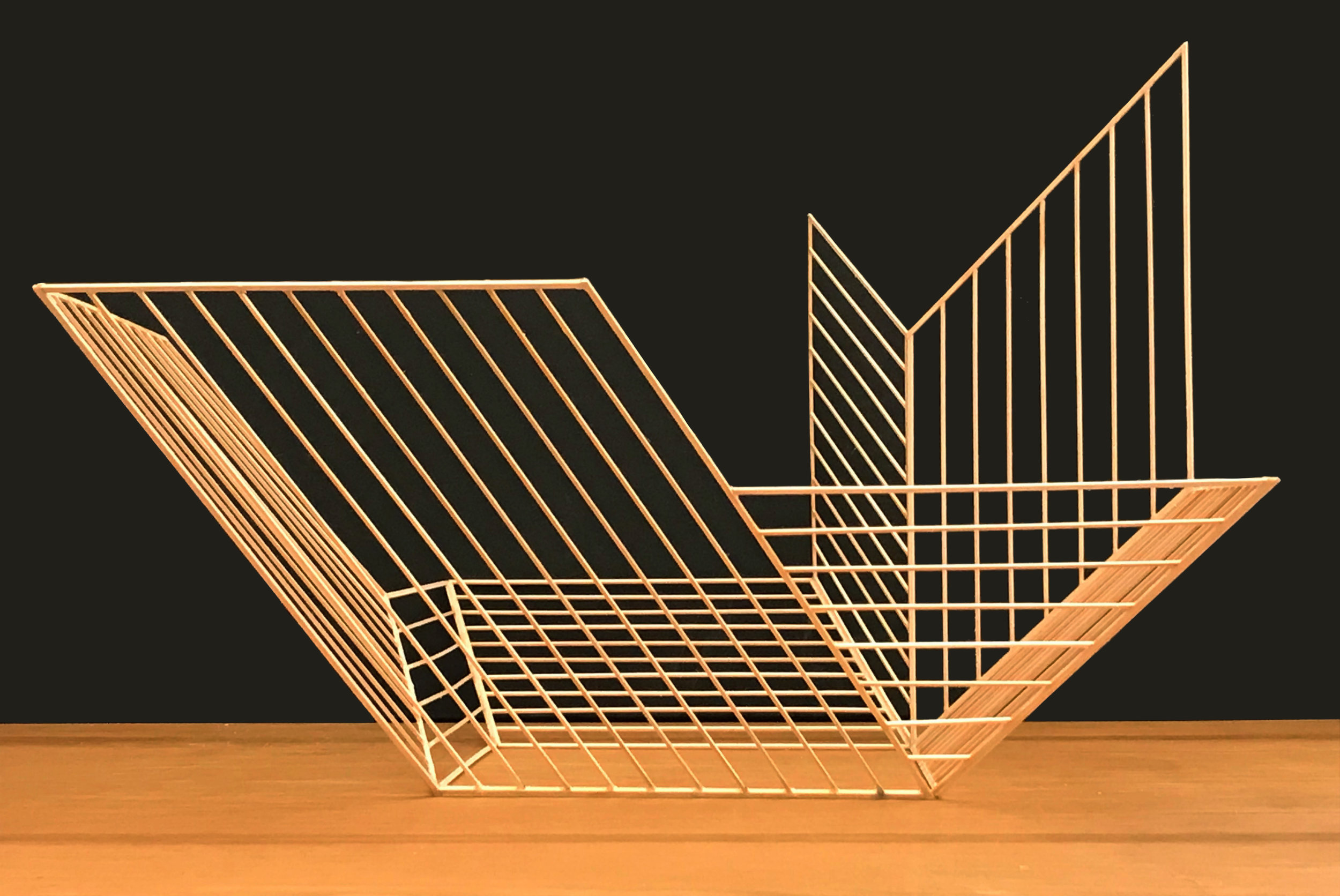
Concept Model
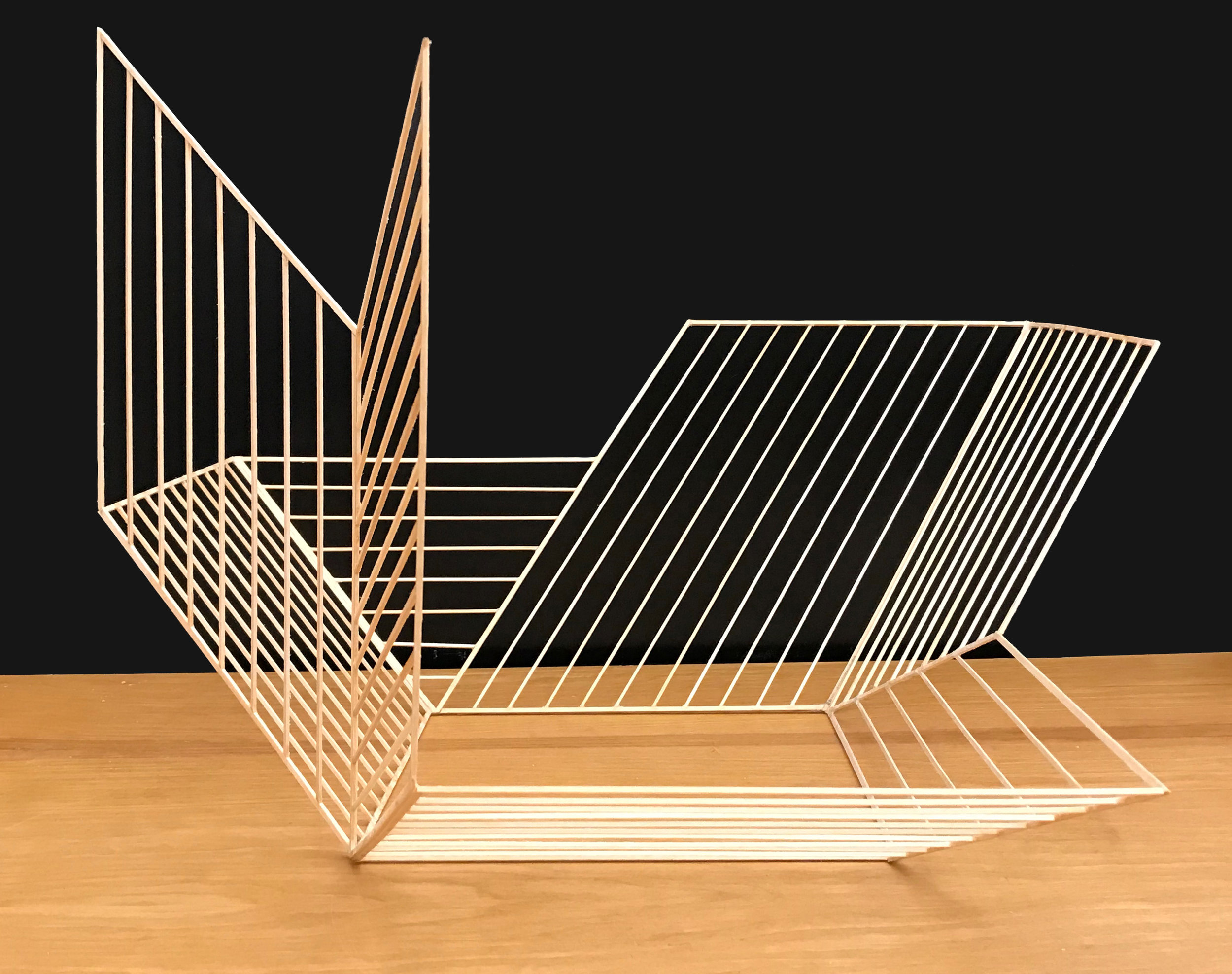
Concept Model
