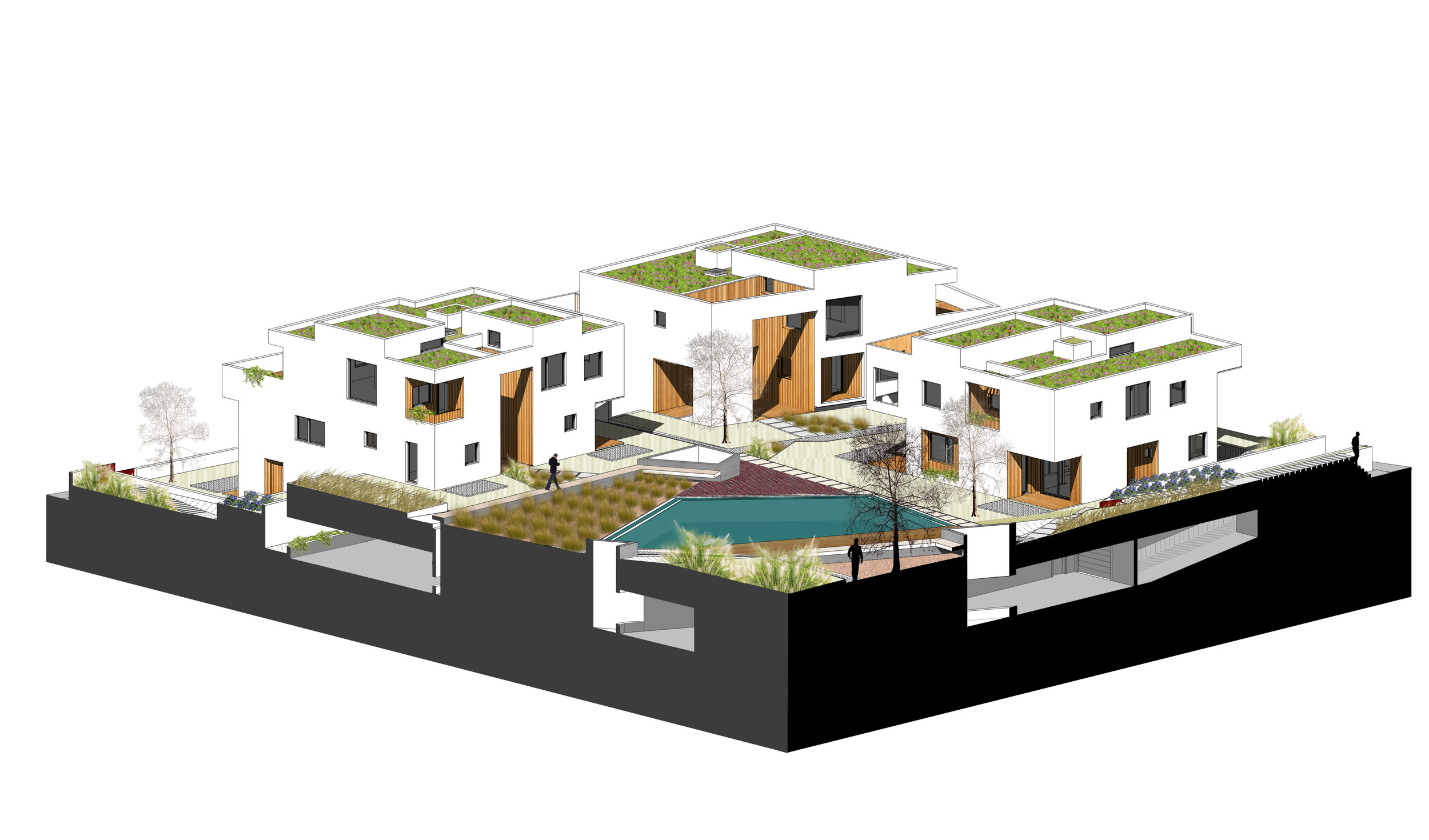
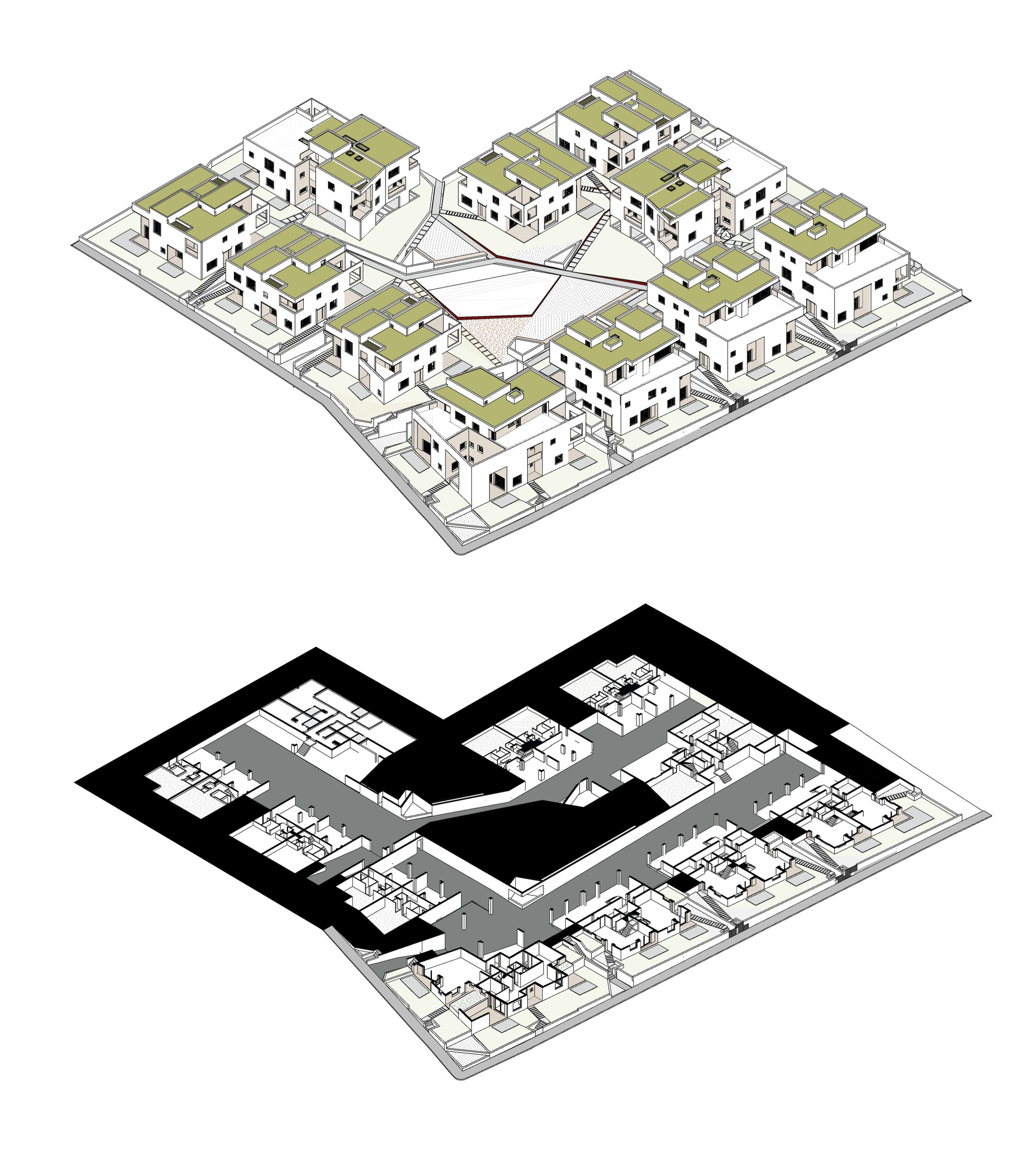
CUBIC HOUSING
Thessaloniki Greece
For this 42-unit housing project in Thessaloniki Greece, Bade Stageberg Cox designed apartments that are light-filled yet private and naturally cooled. Using regionally available materials, the design focuses on abstract qualities of space and light to create a sustainable neighborhood around a shared open space.
Zoning rules of Thessaloniki limit the size of multiple dwelling unit buildings to a maximum 500 sm footprint with a minimum of 5m separation. Our design arranges the apartments in three-story tall cubic forms along the site’s street edges, freeing up the site’s interior. The forms are carved to allow controlled light and air into the units. Each apartment has its own outdoor space, entrances on different levels of the sloping site and at least three exterior exposures.
Corner terraces and openings with operable shading devices provide controlled daylight in each unit, following a solar gain analysis using EcoTect. Units have double height volumes that function as thermal chimneys, with low windows on the windward side and high windows on the leeward side for natural ventilation.
The buildings together form a complex of units and an interior communal space. Cast in place concrete shells allow cuts in the perimeter wall, which are sheathed in sustainably forested sawn cedar. Flat roofs are planted and pathways provide access to the entire site, with forked shortcuts of gravel leading to more private areas. The layered landscape may be traversed in multiple ways.
AWARDS: Domes International Review of Architecture: Best Project Years 2009-2011
PROJECT TEAM: Timothy Bade, Jane Stageberg, Martin Cox, Leonidas Trampoukis, Eleni Petaloti
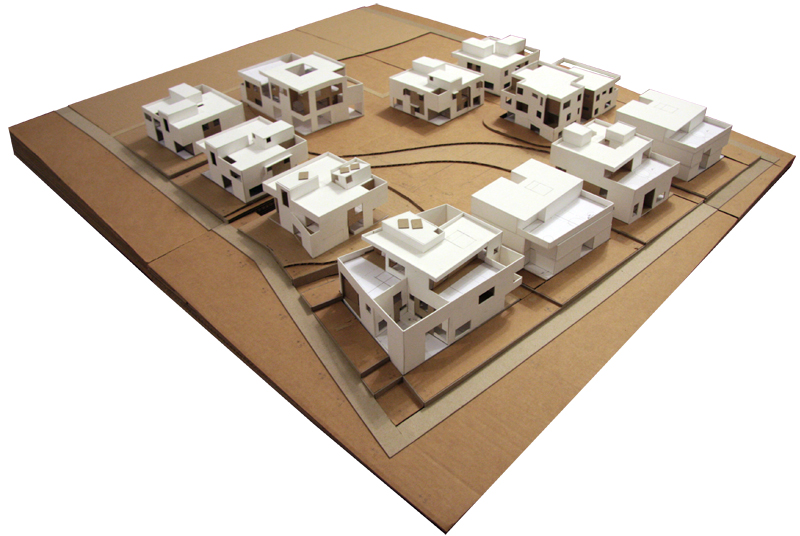
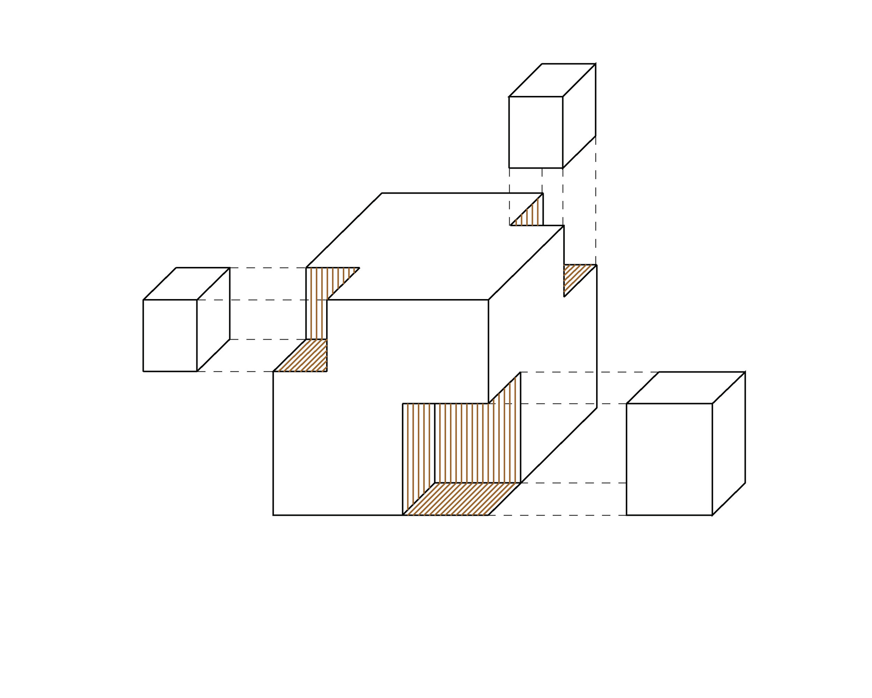
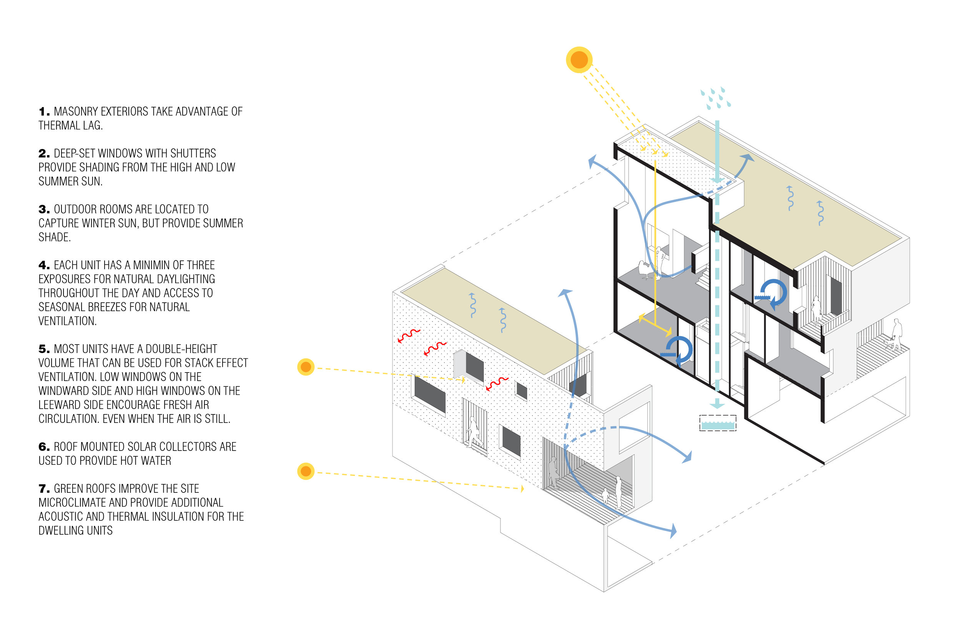
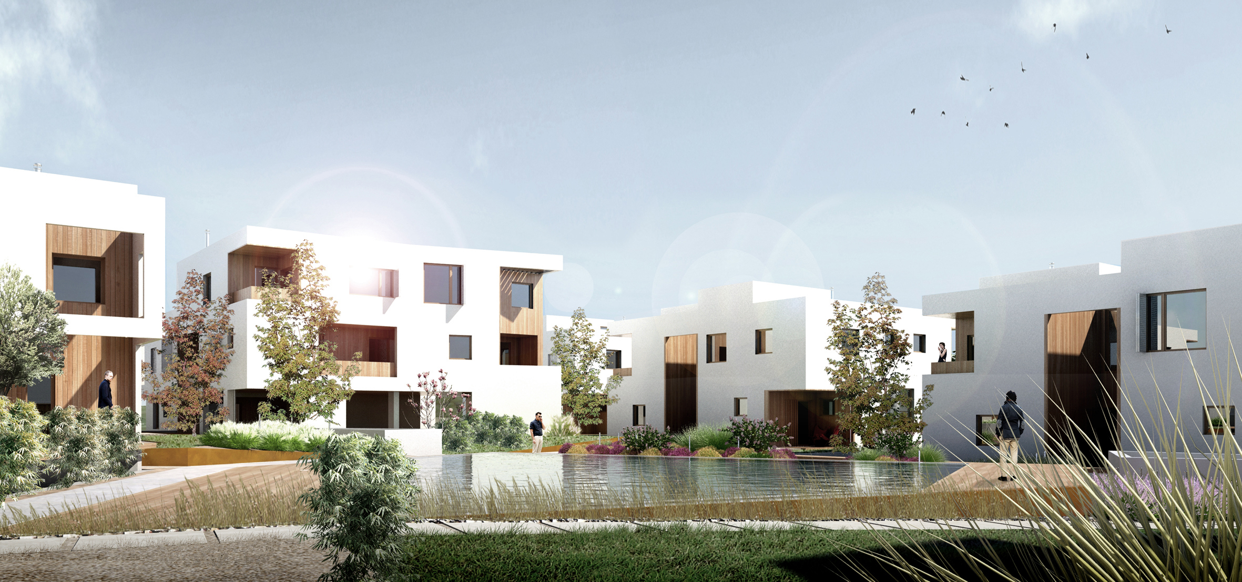
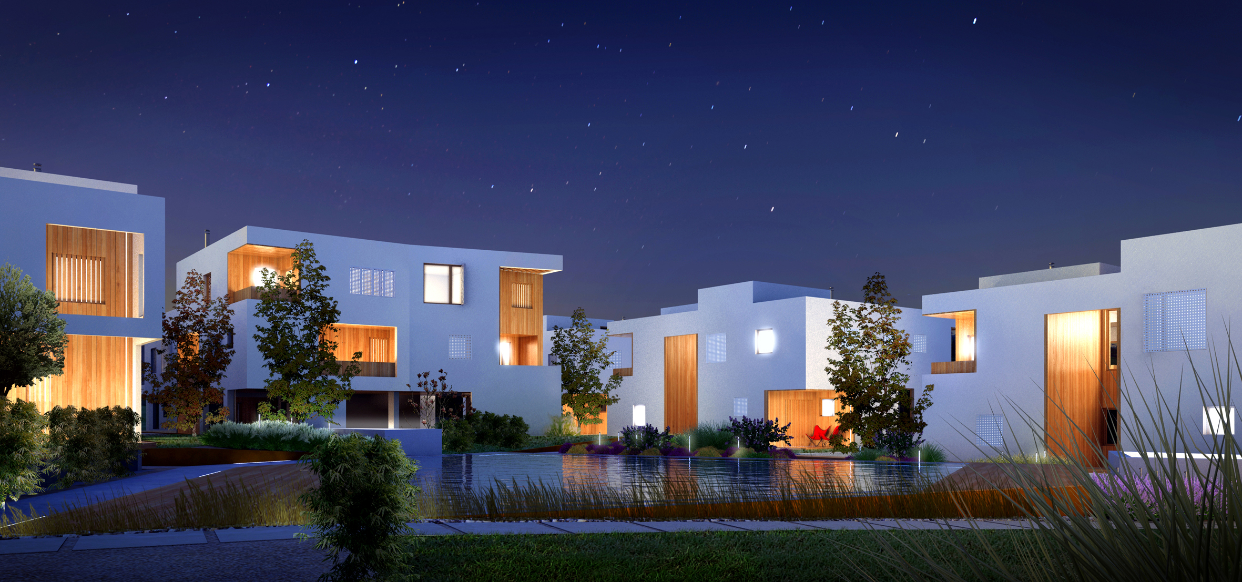
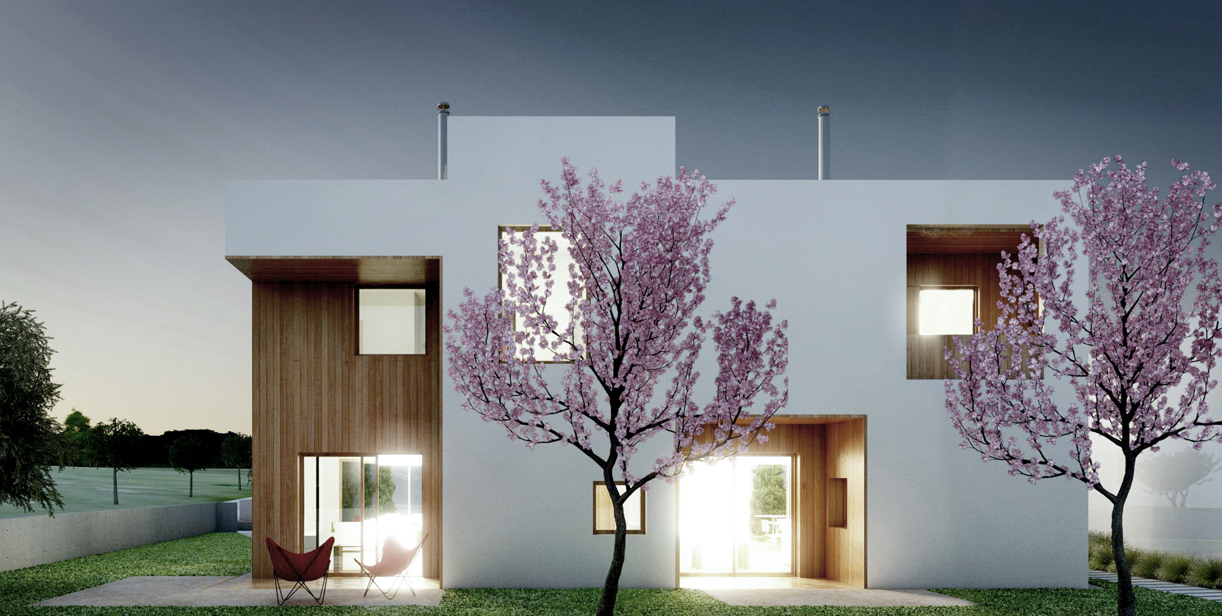
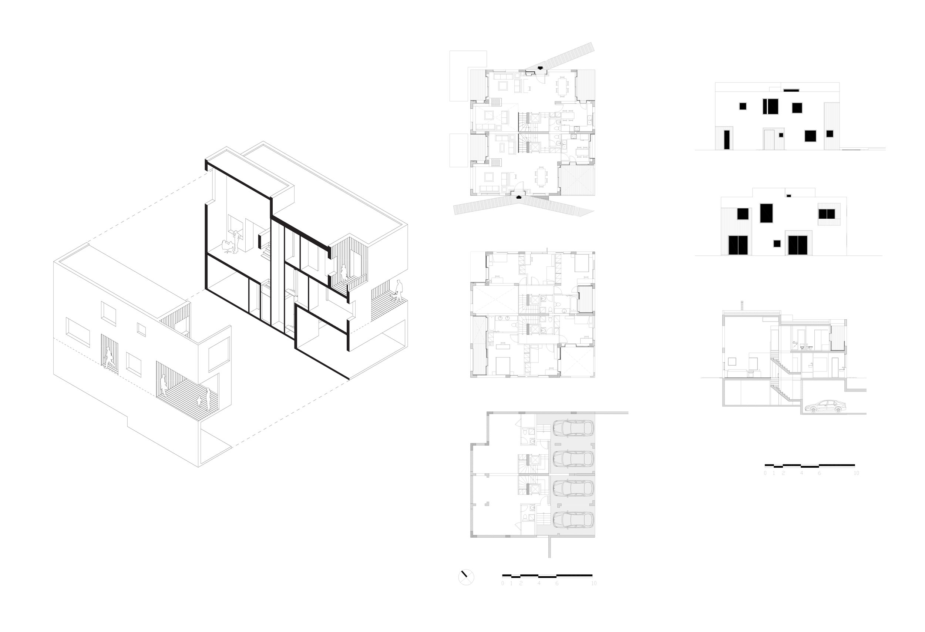
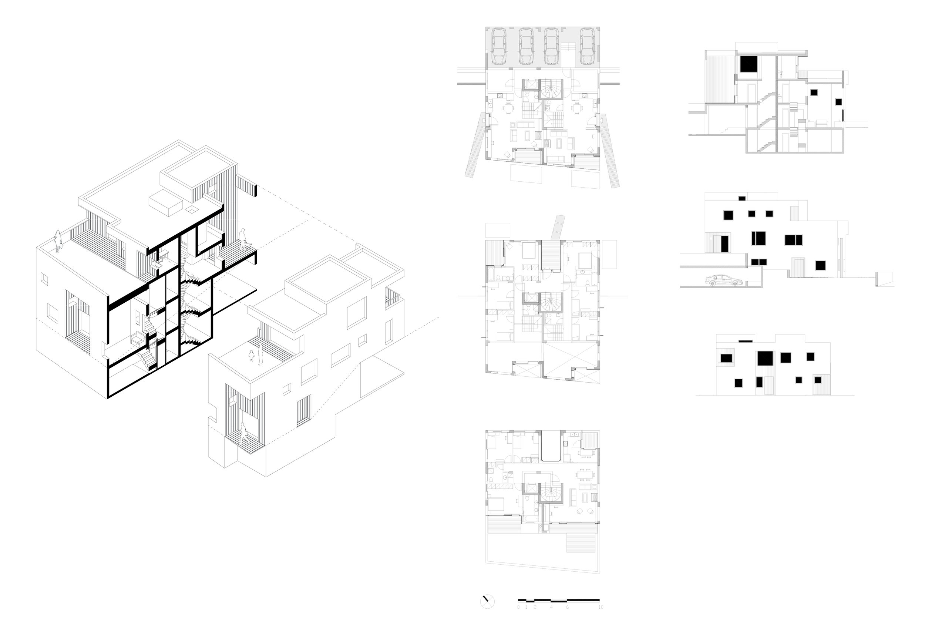
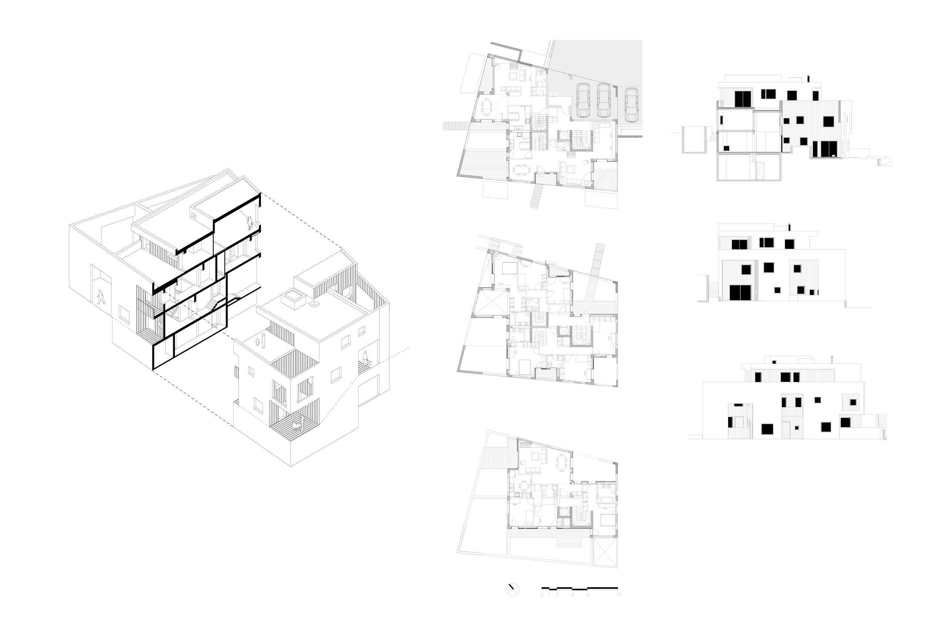
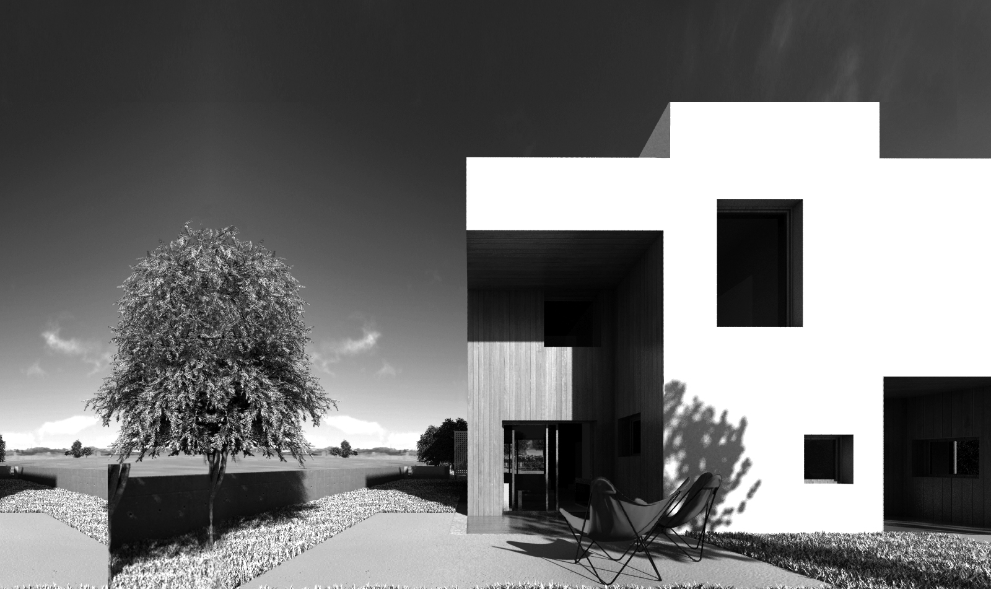
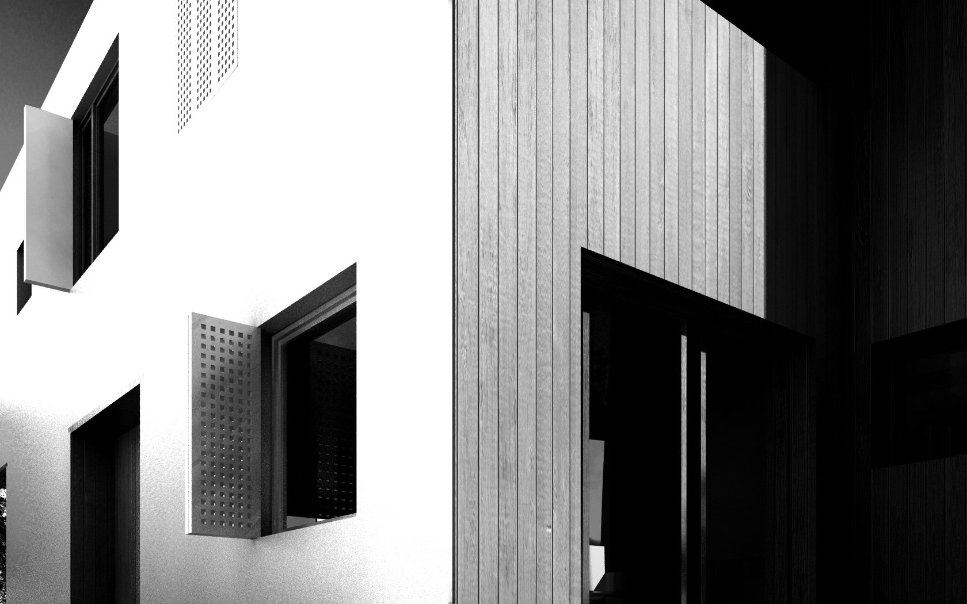
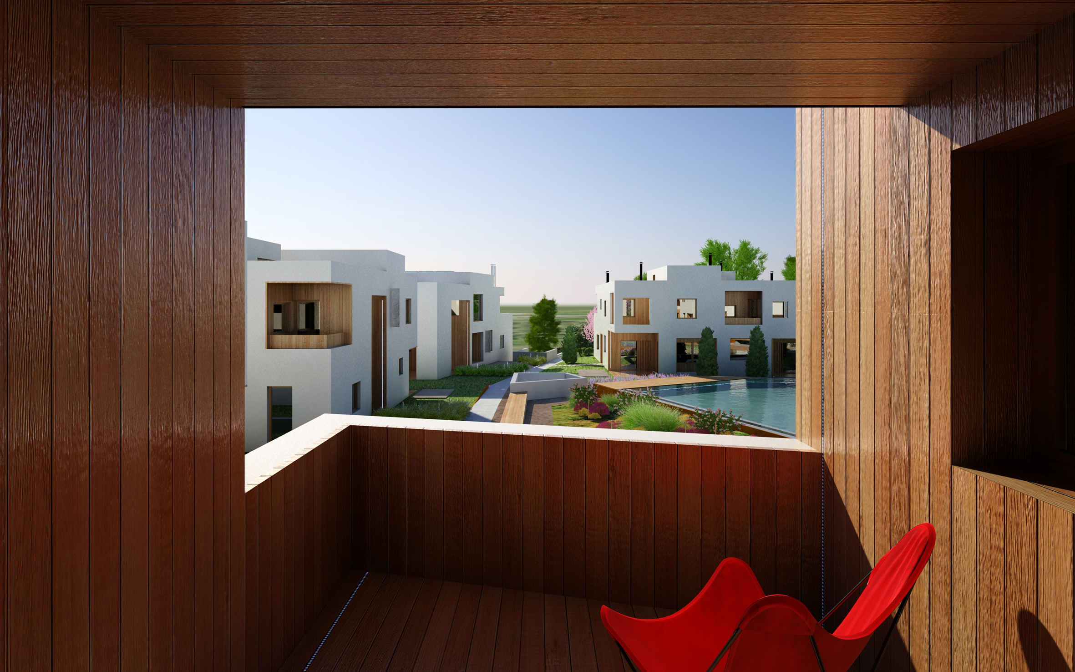
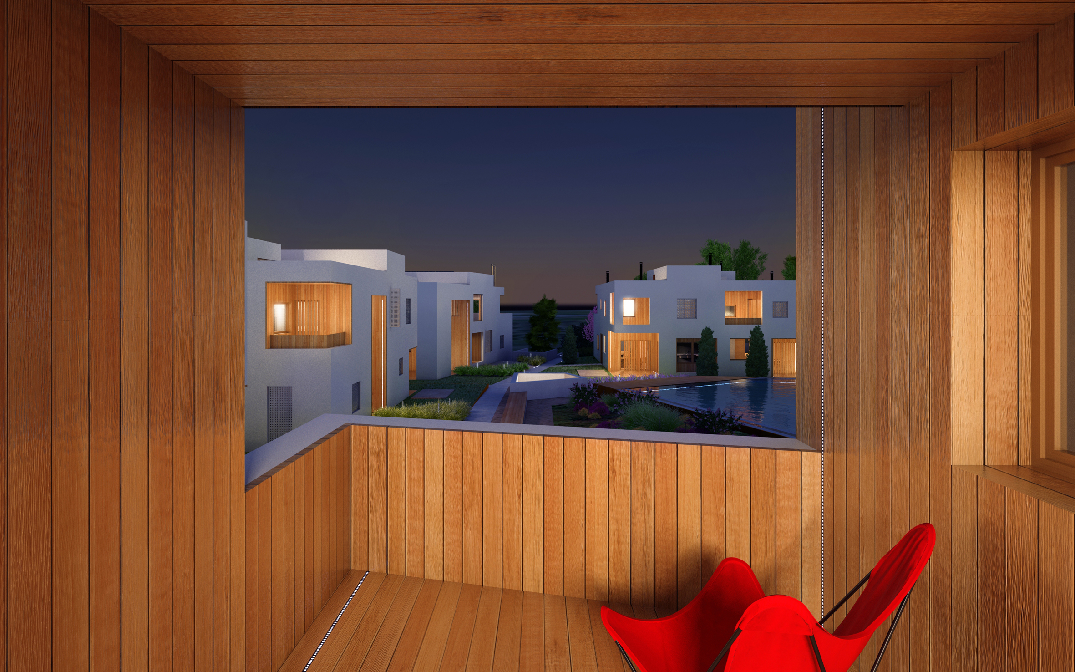
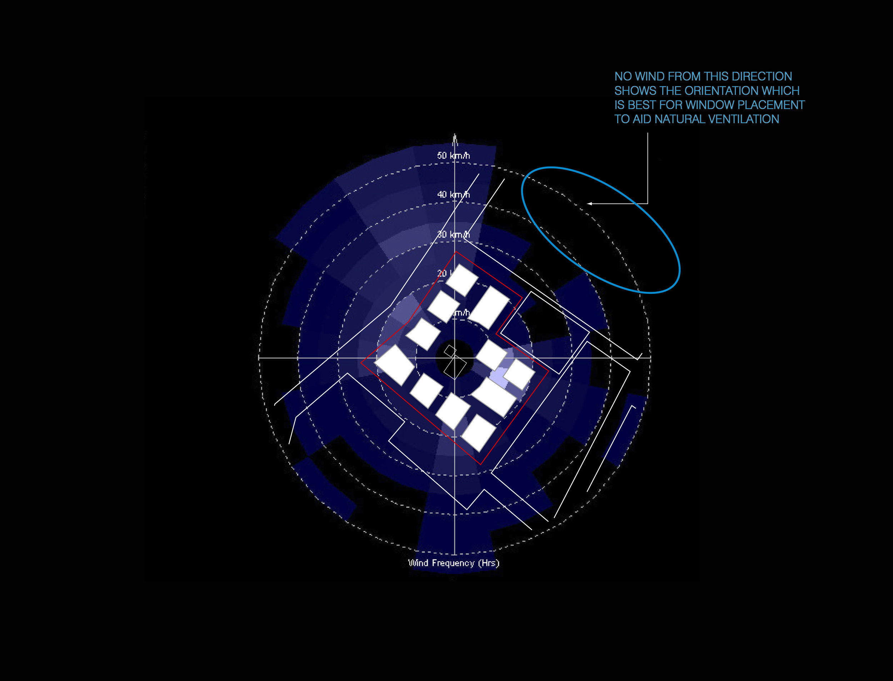
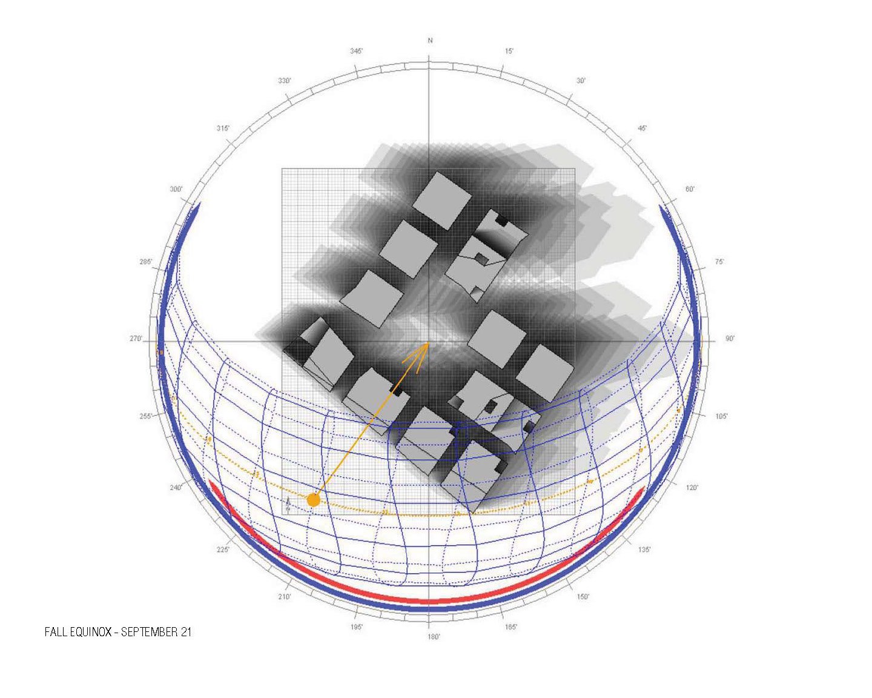
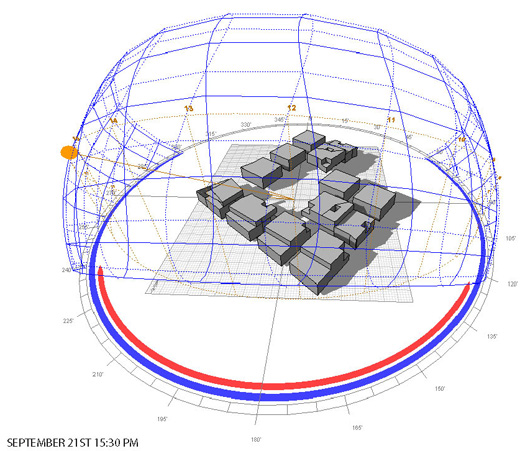
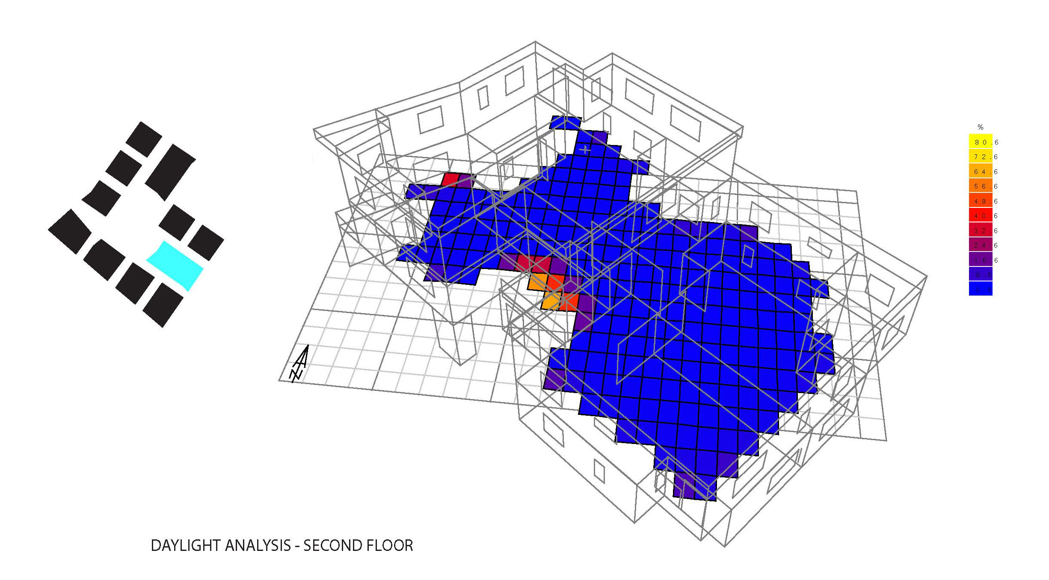

Cubic Housing, Thessaloniki, Greece
For this 42-unit housing project in Thessaloniki Greece, Bade Stageberg Cox designed apartments that are light-filled yet private and naturally cooled. Using regionally available materials, the design focuses on abstract qualities of space and light to create a sustainable neighborhood around a shared open space.
Zoning rules of Thessaloniki limit the size of multiple dwelling unit buildings to a maximum 500 sm footprint with a minimum of 5m separation. Our design arranges the apartments in three-story tall cubic forms along the site’s street edges, freeing up the site’s interior. The forms are carved to allow controlled light and air into the units. Each apartment has its own outdoor space, entrances on different levels of the sloping site and at least three exterior exposures.
Corner terraces and openings with operable shading devices provide controlled daylight in each unit, following a solar gain analysis using EcoTect. Units have double height volumes that function as thermal chimneys, with low windows on the windward side and high windows on the leeward side for natural ventilation.
The buildings together form a complex of units and an interior communal space. Cast in place concrete shells allow cuts in the perimeter wall, which are sheathed in sustainably forested sawn cedar. Flat roofs are planted and pathways provide access to the entire site, with forked shortcuts of gravel leading to more private areas. The layered landscape may be traversed in multiple ways.
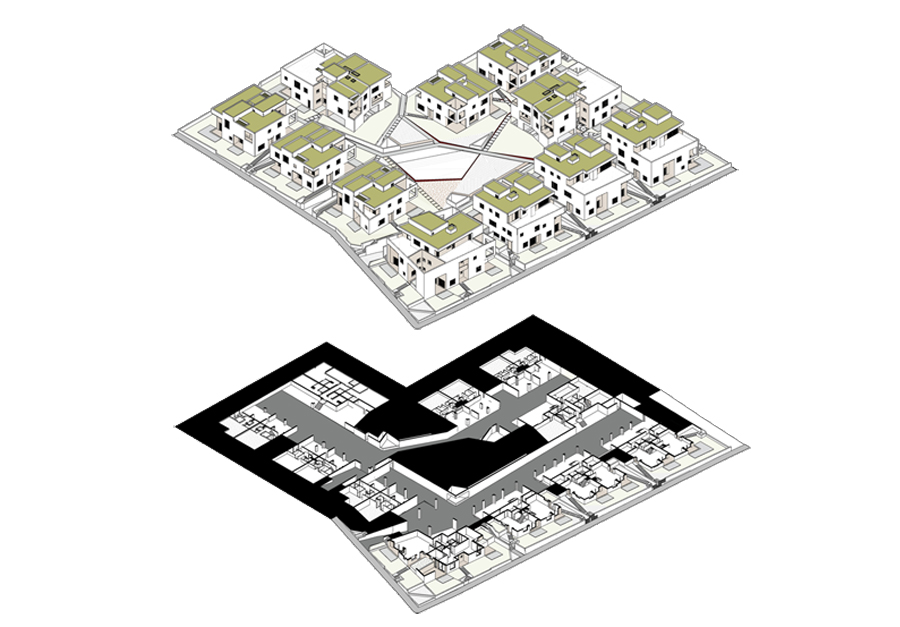


Carved Cube

Sustainability Diagram


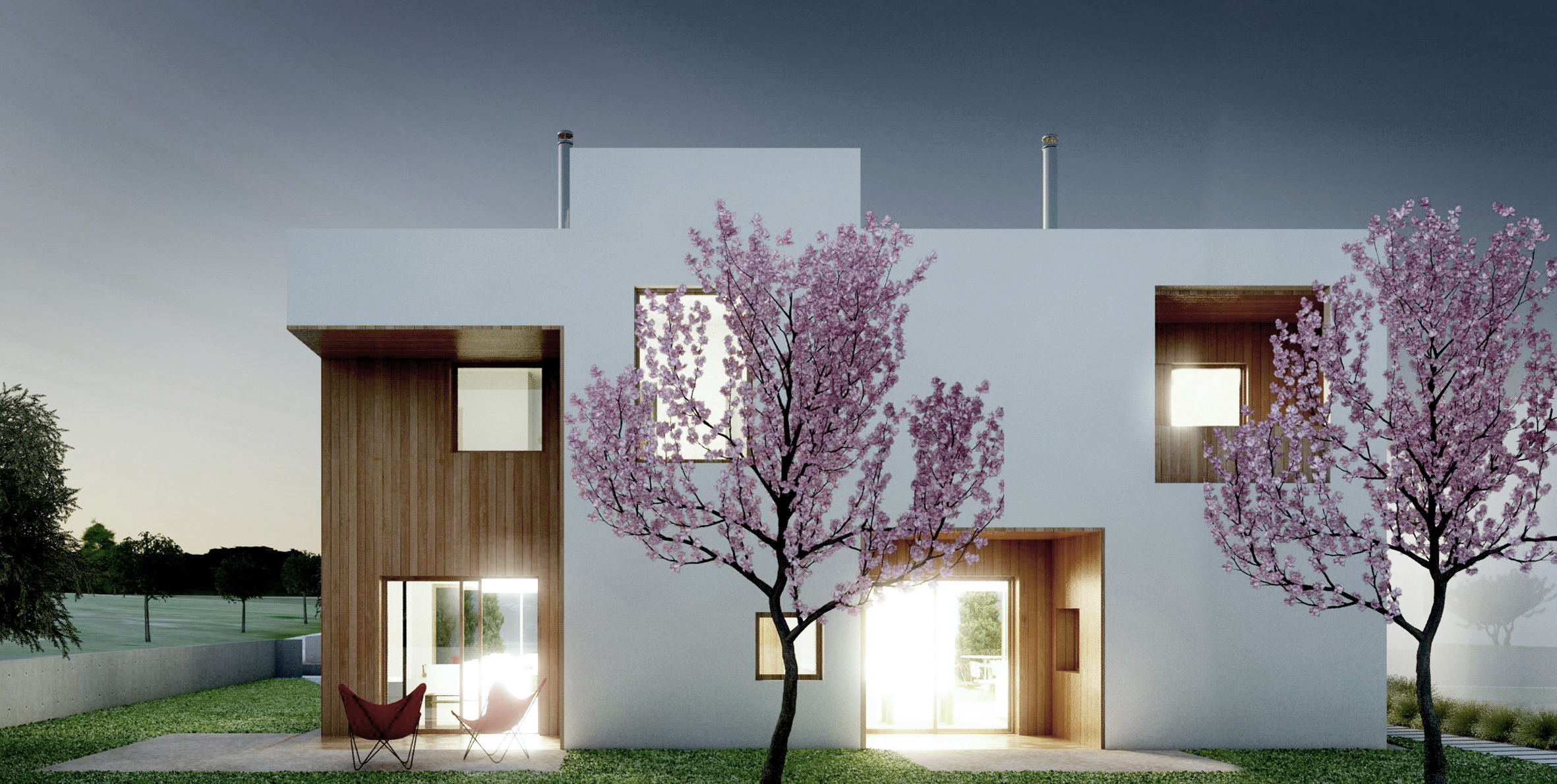


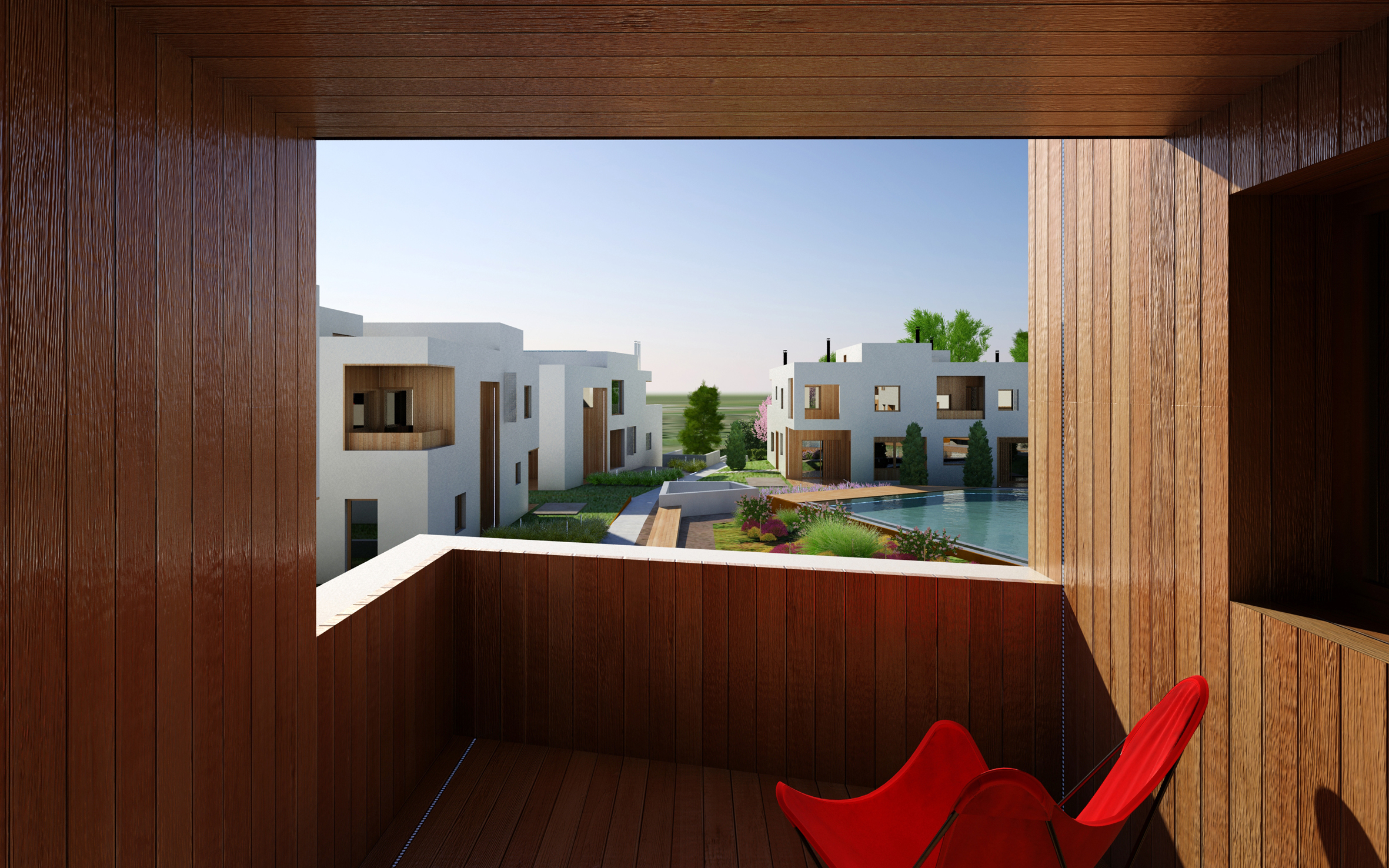
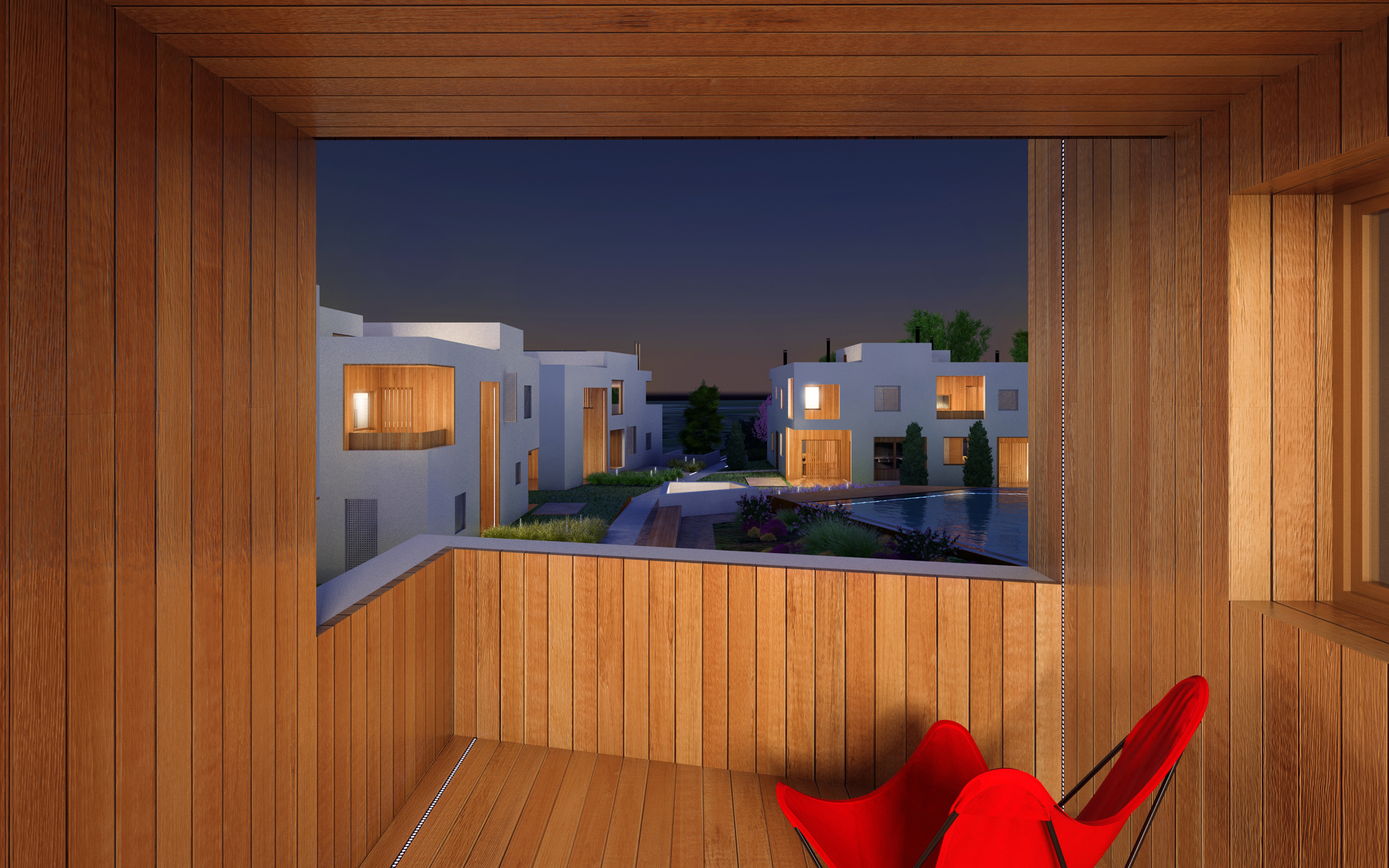
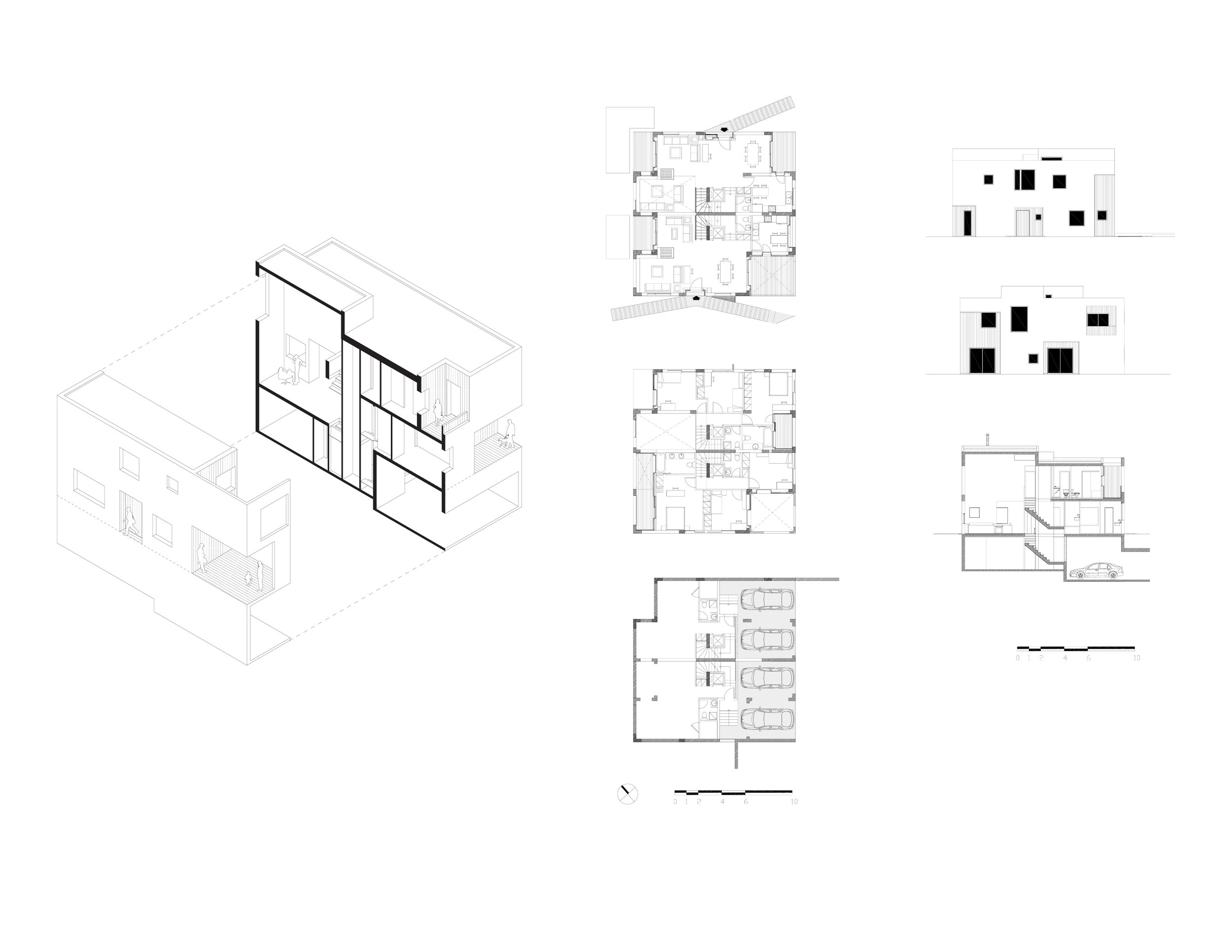
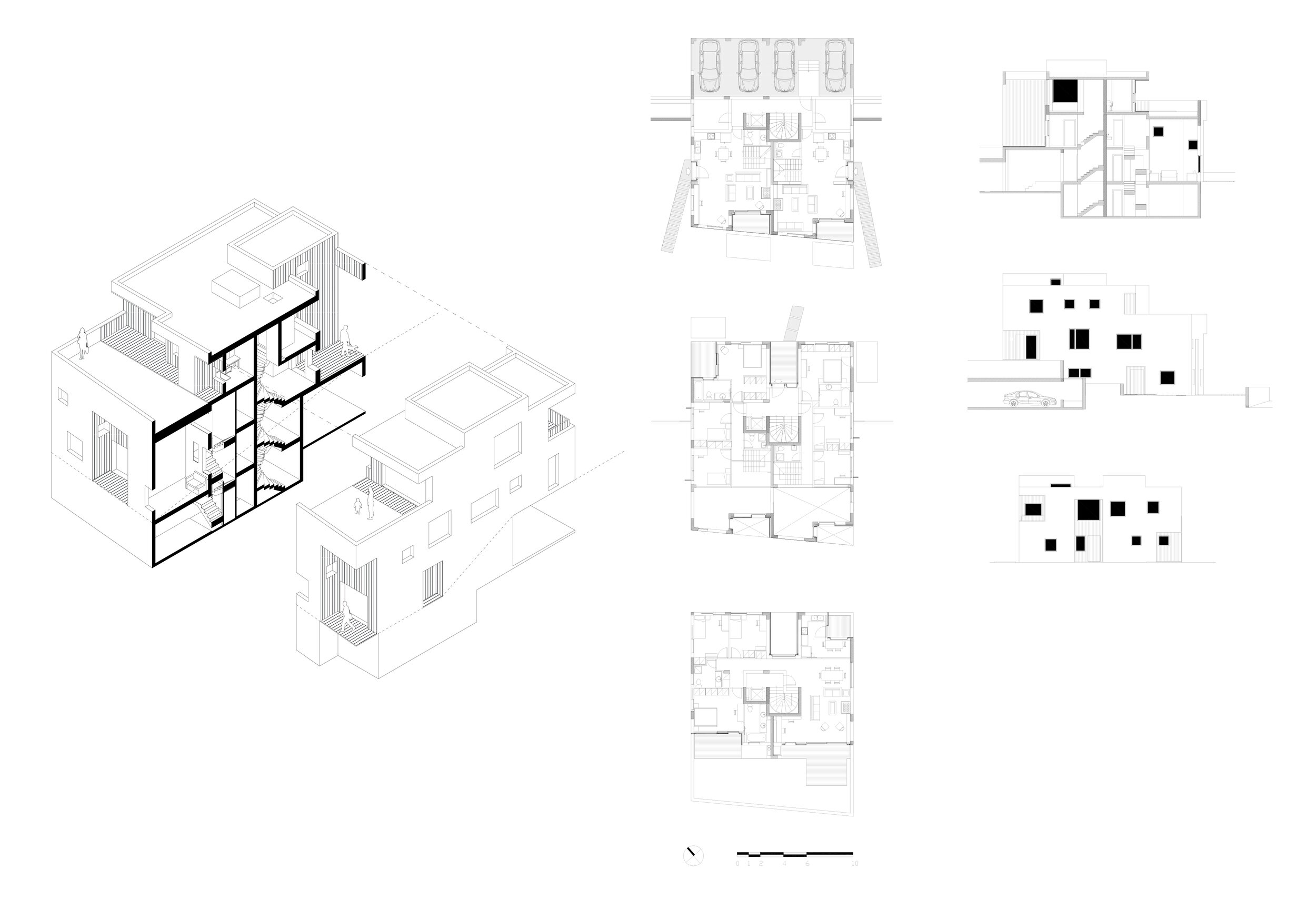
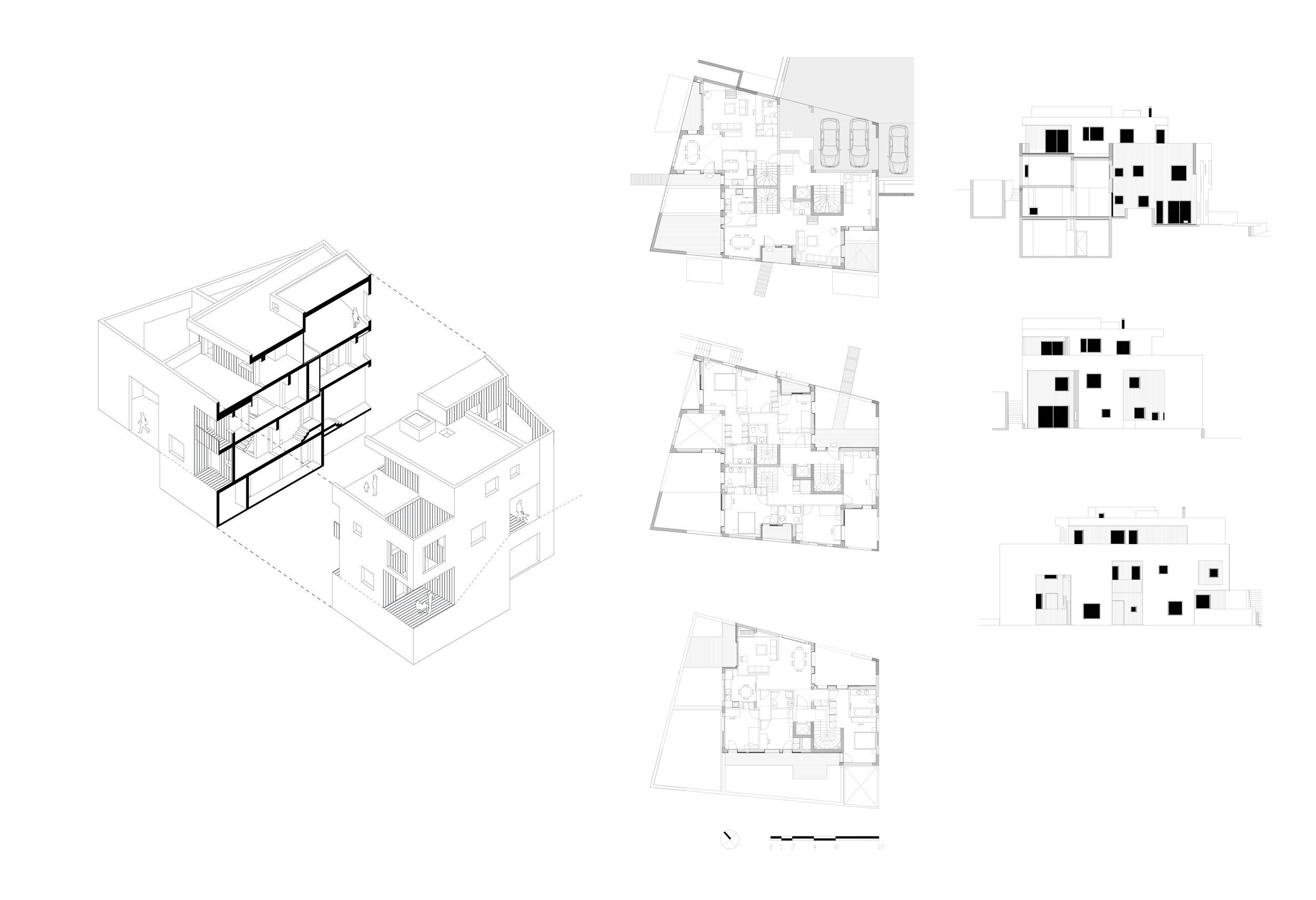
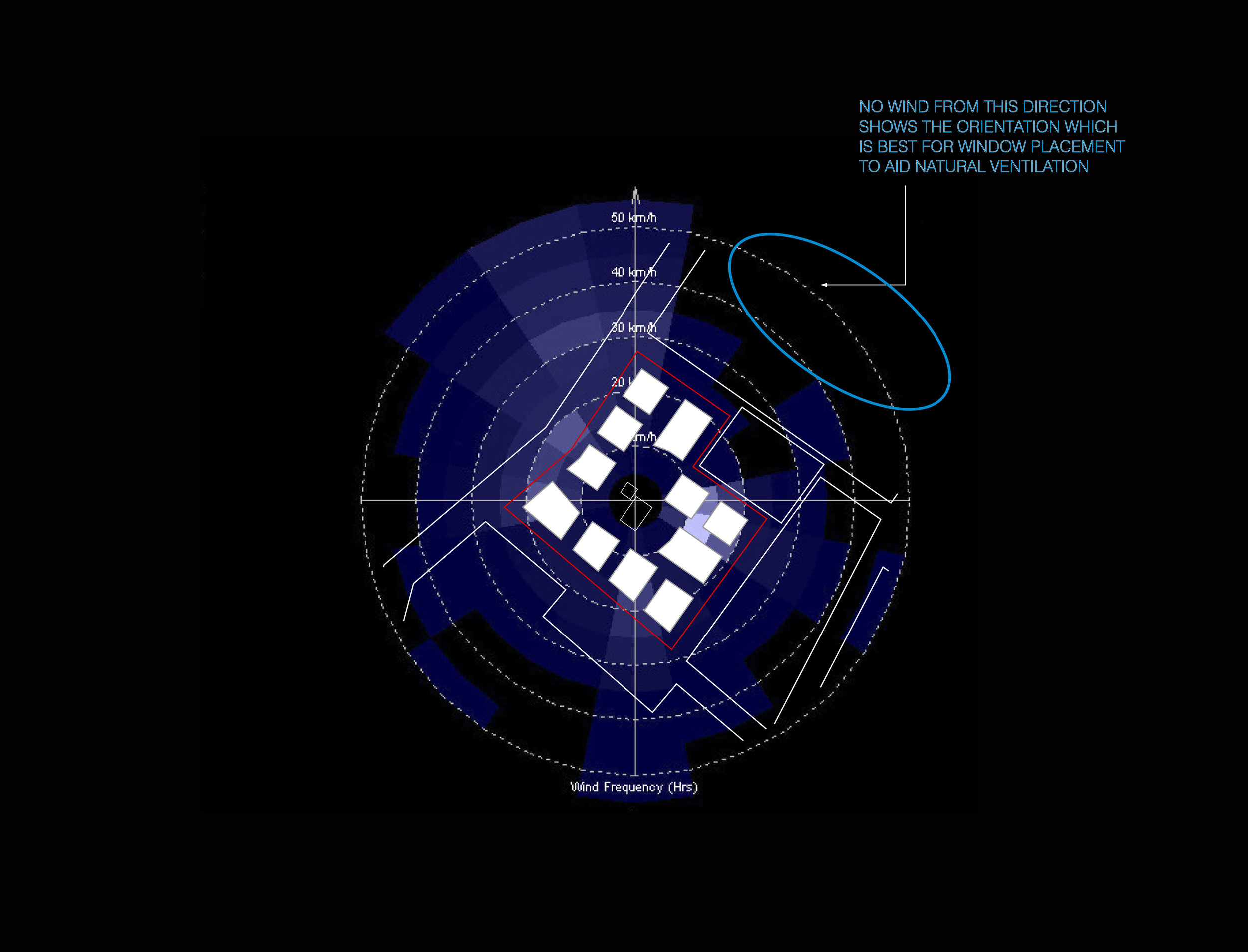
Wind Analysis
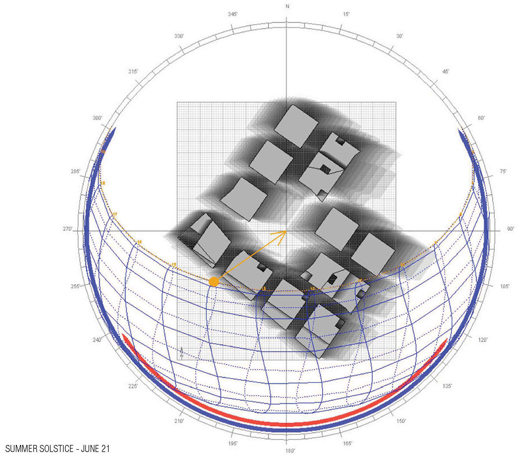
Sun Lighting Analysis
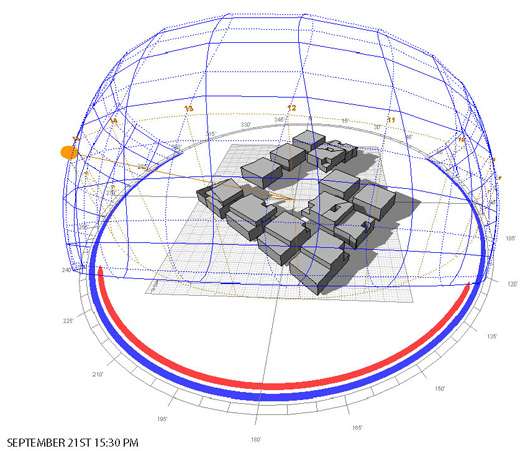
Sun Lighting Analysis

