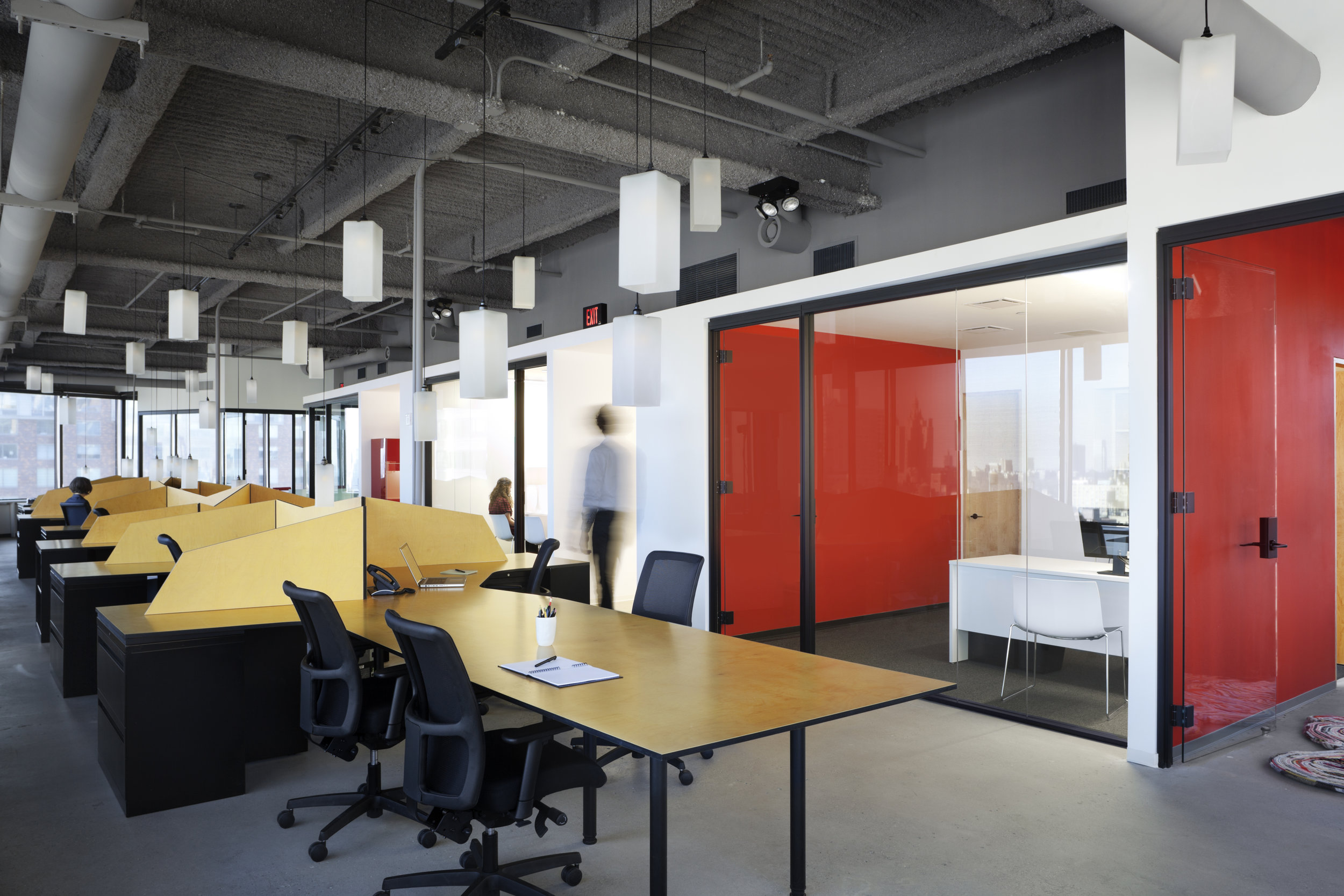
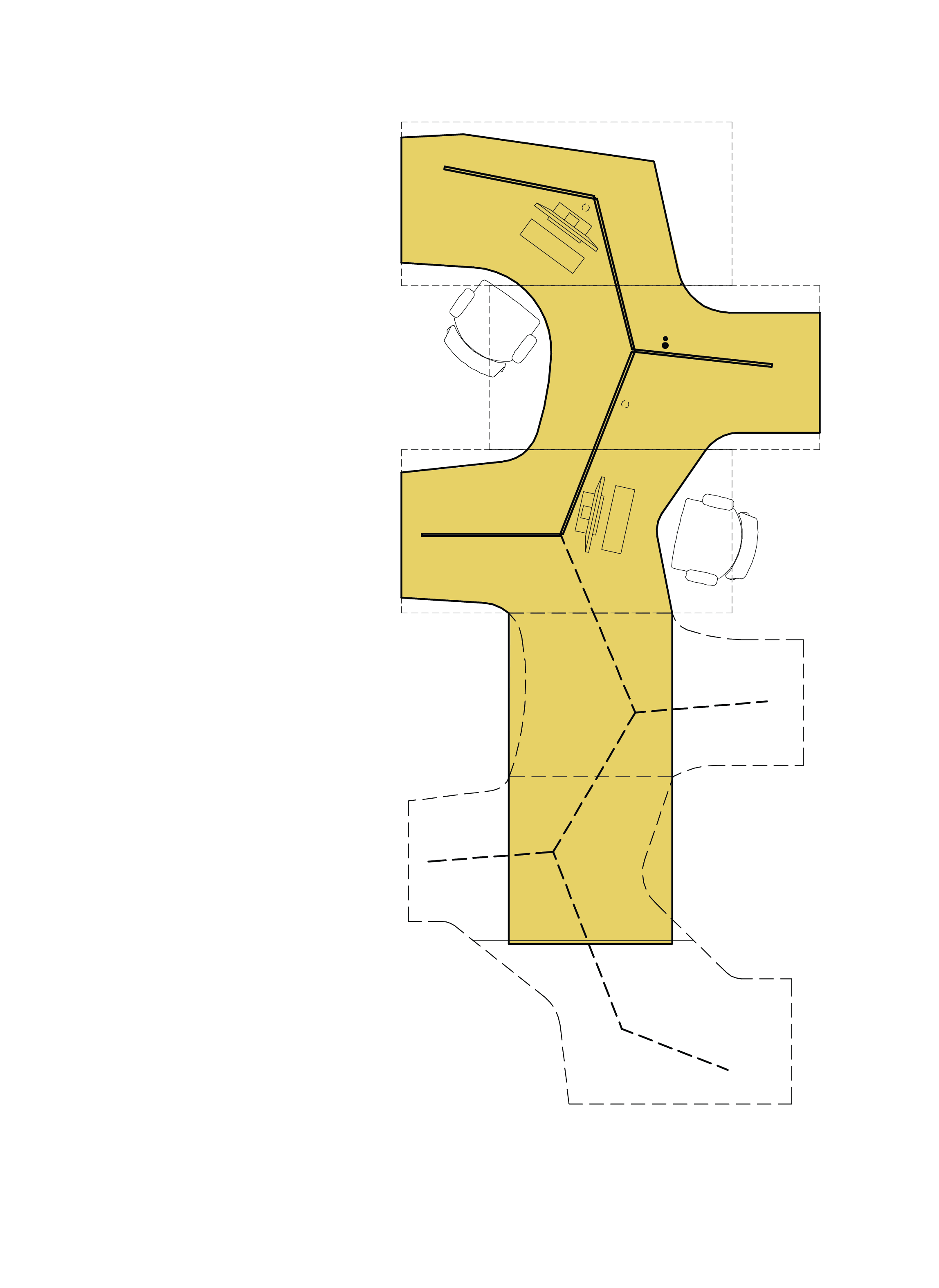
COMMON OFFICE
New York, NY
The design of a new office space for a media company was conceived around important principles of our clients’ business philosophy. Firstly, the collaborative effort of everyone in the company is an important contributor to its success and secondly, the value of creativity in producing content that, even within modest means, can produce great results. The new space is distinguished by a panoramic view over uptown Manhattan. Rather than privatizing the view, enclosed offices are located near the building core and an open work area is adjacent to the windows, allowing the views to be shared by everyone. Standardized demountable glass office partitions can be re-used if the company relocates. To further emphasize the company’s team philosophy we designed a large collective desk that the staff all share with the western end functioning as a meeting table. The desktop rests on a mix of black office file cabinets and bookshelves, some of which were brought from their previous space. Designed in 4’ modules, the desk can be re-configured to accommodate changing needs.
To parallel the company’s philosophy of creativity and economy of means, we designed custom furniture and fixtures using economical materials in unconventional ways to challenge typical office furniture systems and furnishings. Inexpensive construction materials and methods were used throughout: spray acoustic treatment made from recycled newspaper, polishing the existing concrete floor, re-wired stock lamp shades fitted with 12 watt LED bulbs. Private offices are furnished with recycled carpet and off-cuts from the collective desk were used to make a entry bench and bookshelves.
PROJECT TEAM: Tim Bade, Jane Stageberg, Martin Cox, Jessica Rivera Bandler, Caoimhin Conway
Photography: Amy Barkow
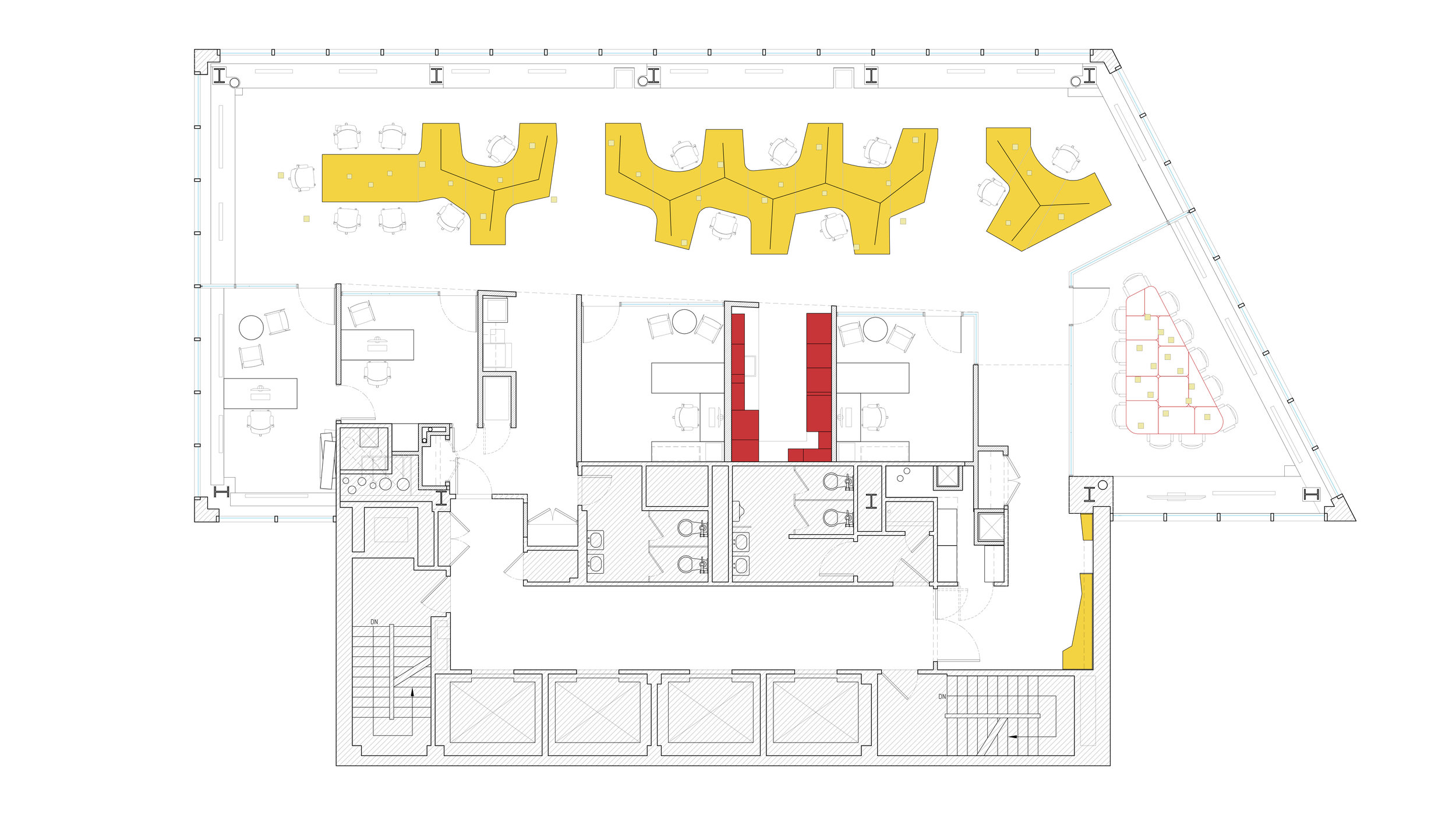
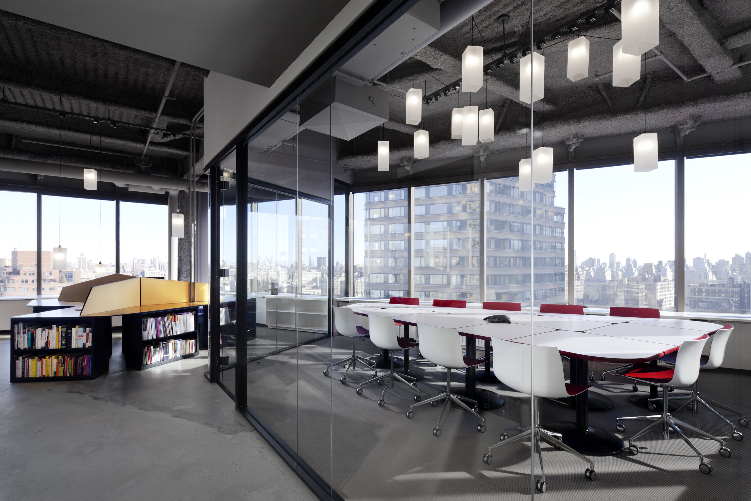
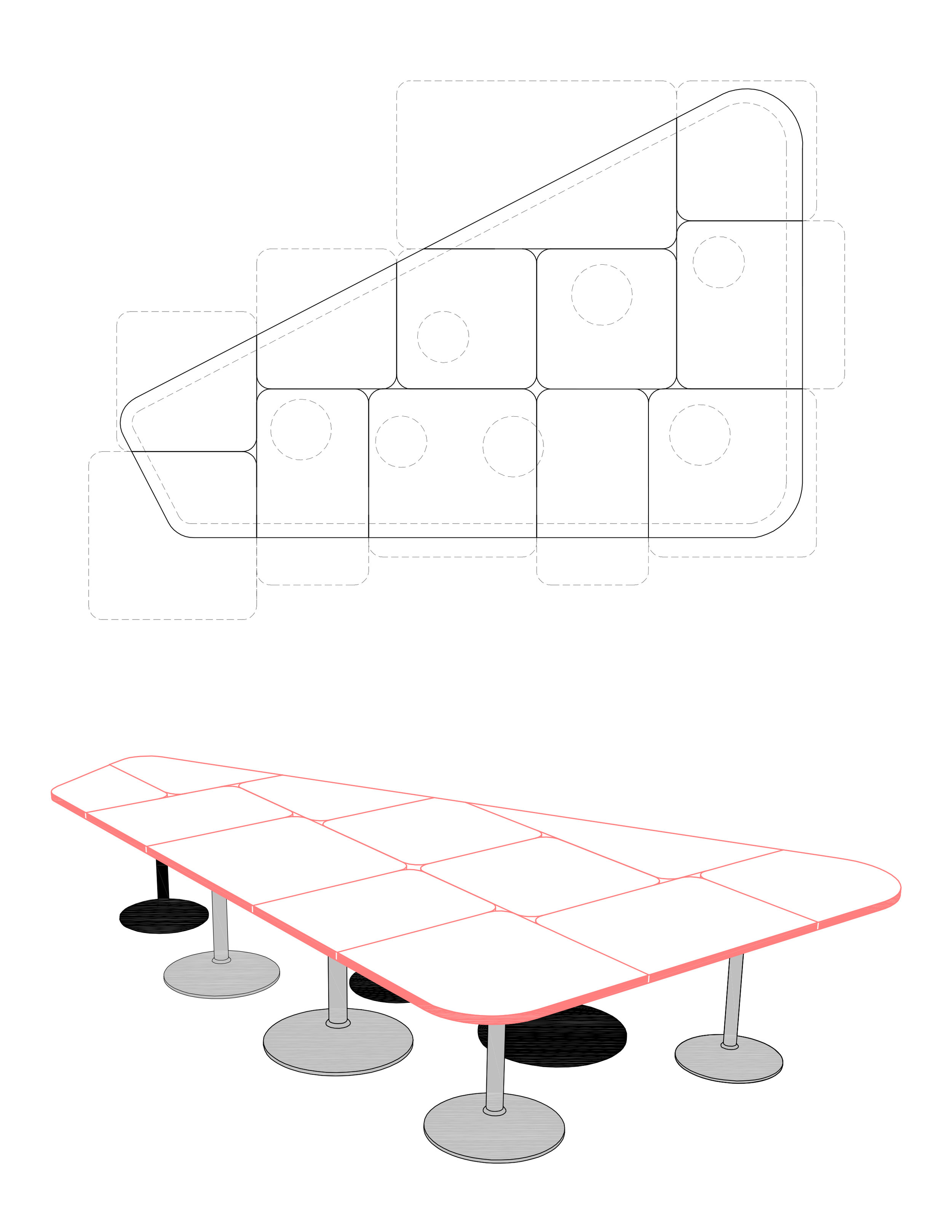
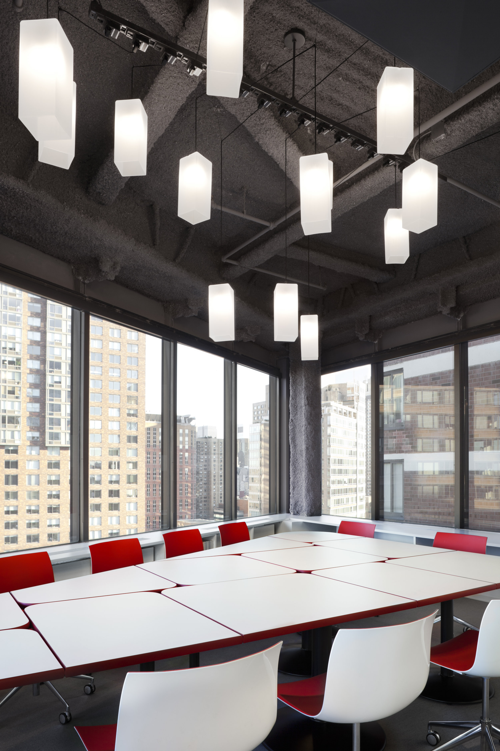
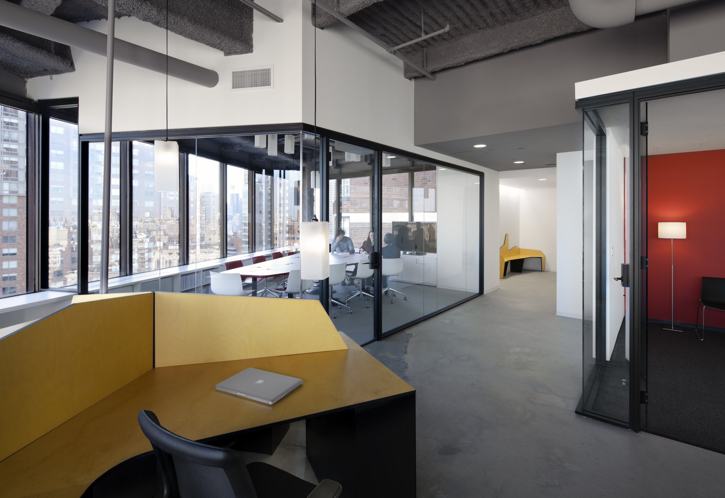
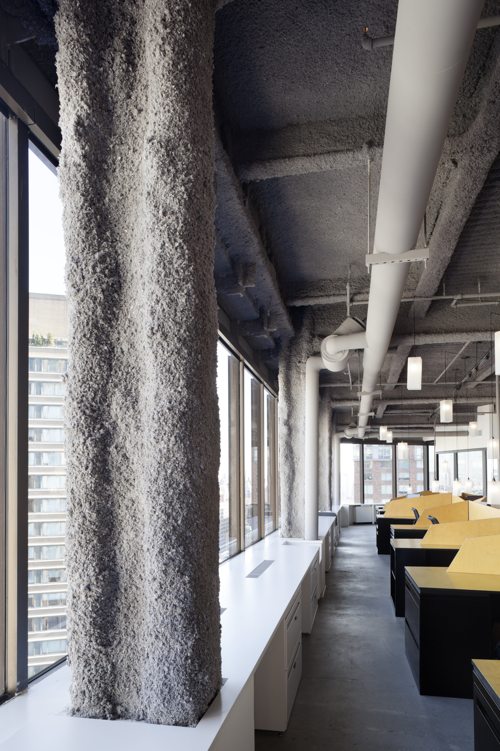
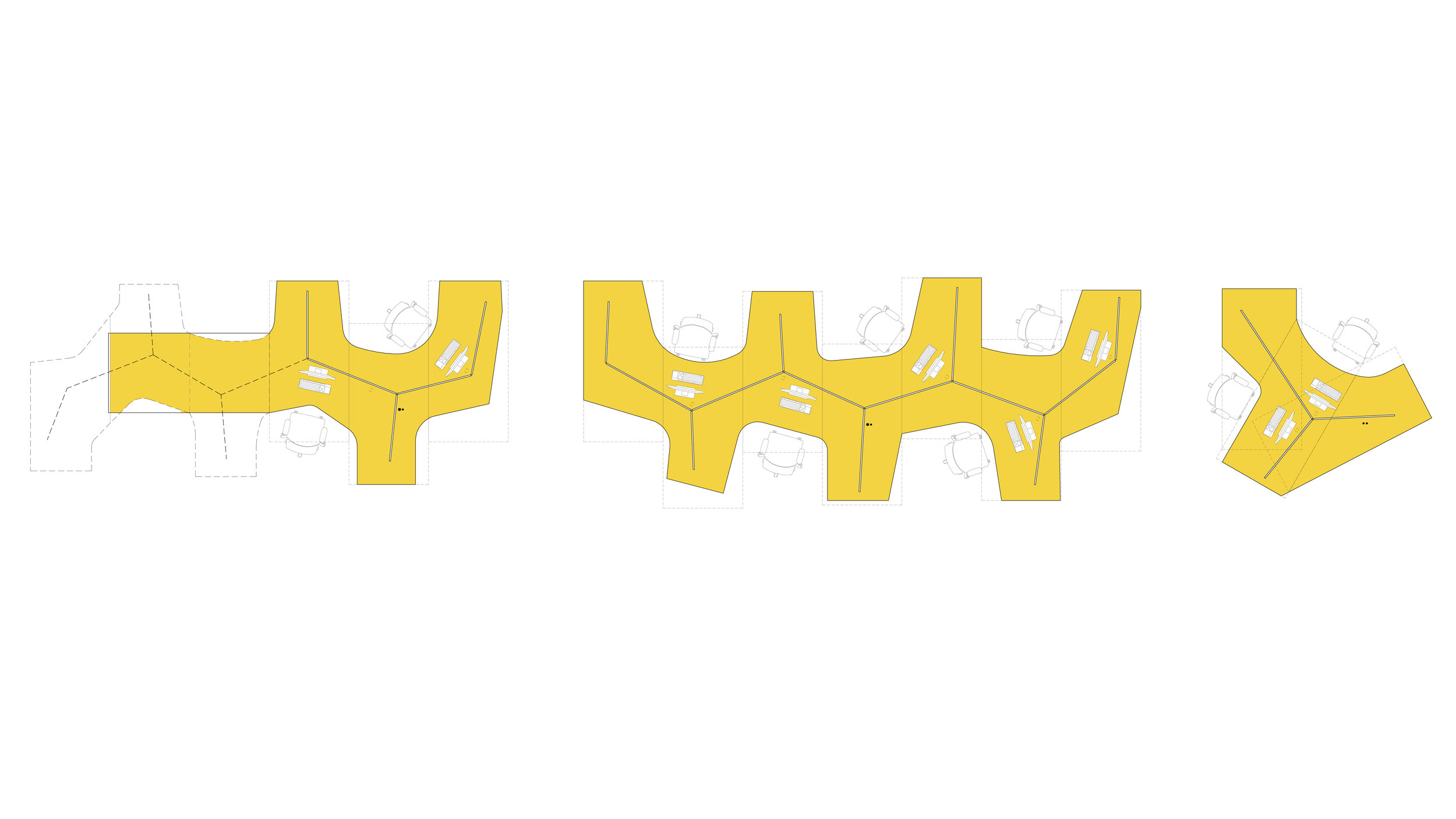
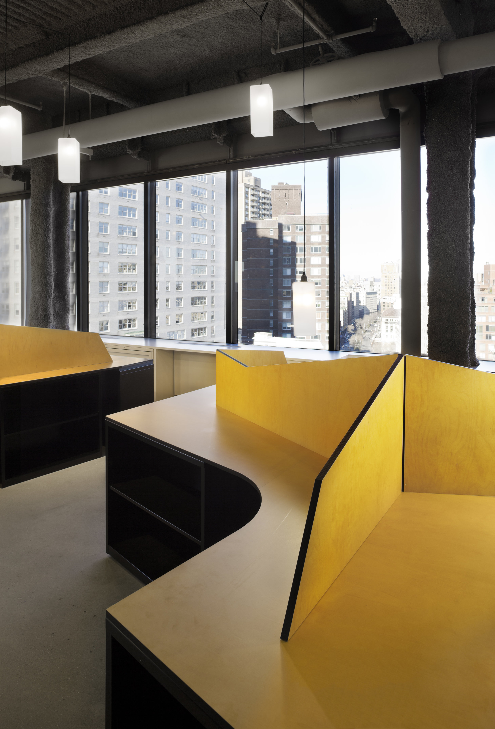
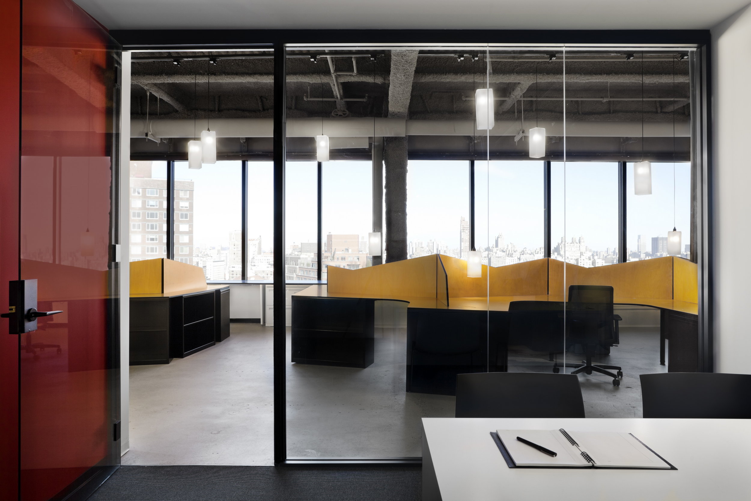
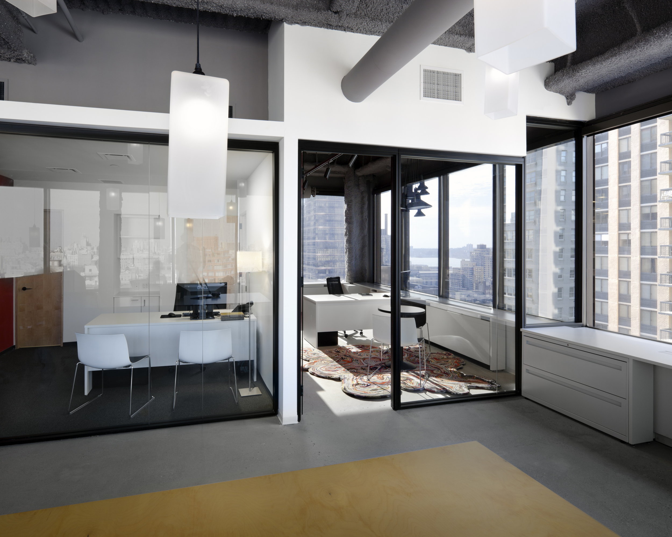
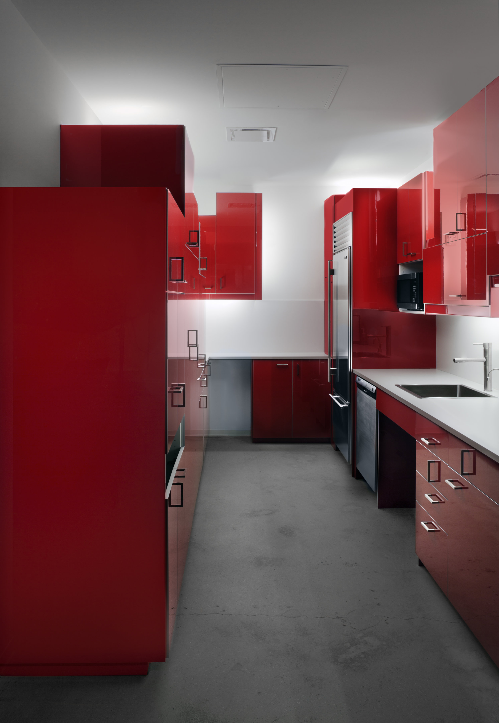
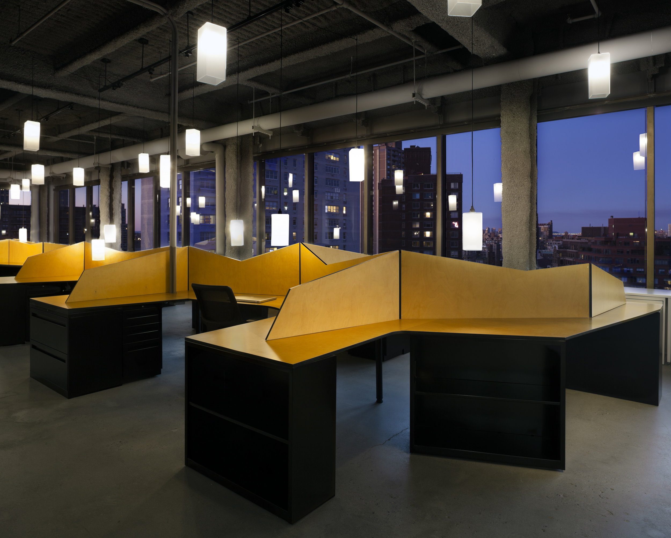
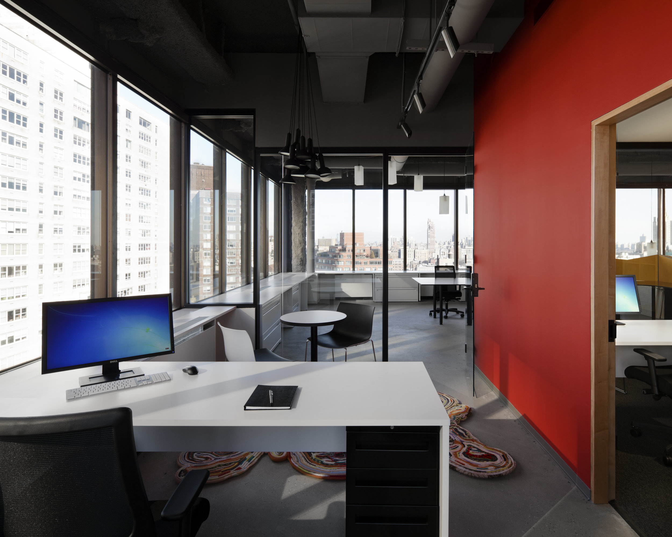

COMMON OFFICE, New York, NY
The design of a new office space for a media company was conceived around important principles of our clients’ business philosophy. Firstly, the collaborative effort of everyone in the company is an important contributor to its success and secondly, the value of creativity in producing content that, even within modest means, can produce great results. The new space is distinguished by a panoramic view over uptown Manhattan. Rather than privatizing the view, enclosed offices are located near the building core and an open work area is adjacent to the windows, allowing the views to be shared by everyone. Standardized demountable glass office partitions can be re-used if the company relocates. To further emphasize the company’s team philosophy we designed a large collective desk that the staff all share with the western end functioning as a meeting table. The desktop rests on a mix of black office file cabinets and bookshelves, some of which were brought from their previous space. Designed in 4’ modules, the desk can be re-configured to accommodate changing needs.
To parallel the company’s philosophy of creativity and economy of means, we designed custom furniture and fixtures using economical materials in unconventional ways to challenge typical office furniture systems and furnishings. Inexpensive construction materials and methods were used throughout: spray acoustic treatment made from recycled newspaper, polishing the existing concrete floor, re-wired stock lamp shades fitted with 12 watt LED bulbs. Private offices are furnished with recycled carpet and off-cuts from the collective desk were used to make a entry bench and bookshelves.
PROJECT TEAM: Tim Bade, Jane Stageberg, Martin Cox, Jessica Rivera Bandler, Caoimhin Conway
Photography by Amy Barkow














