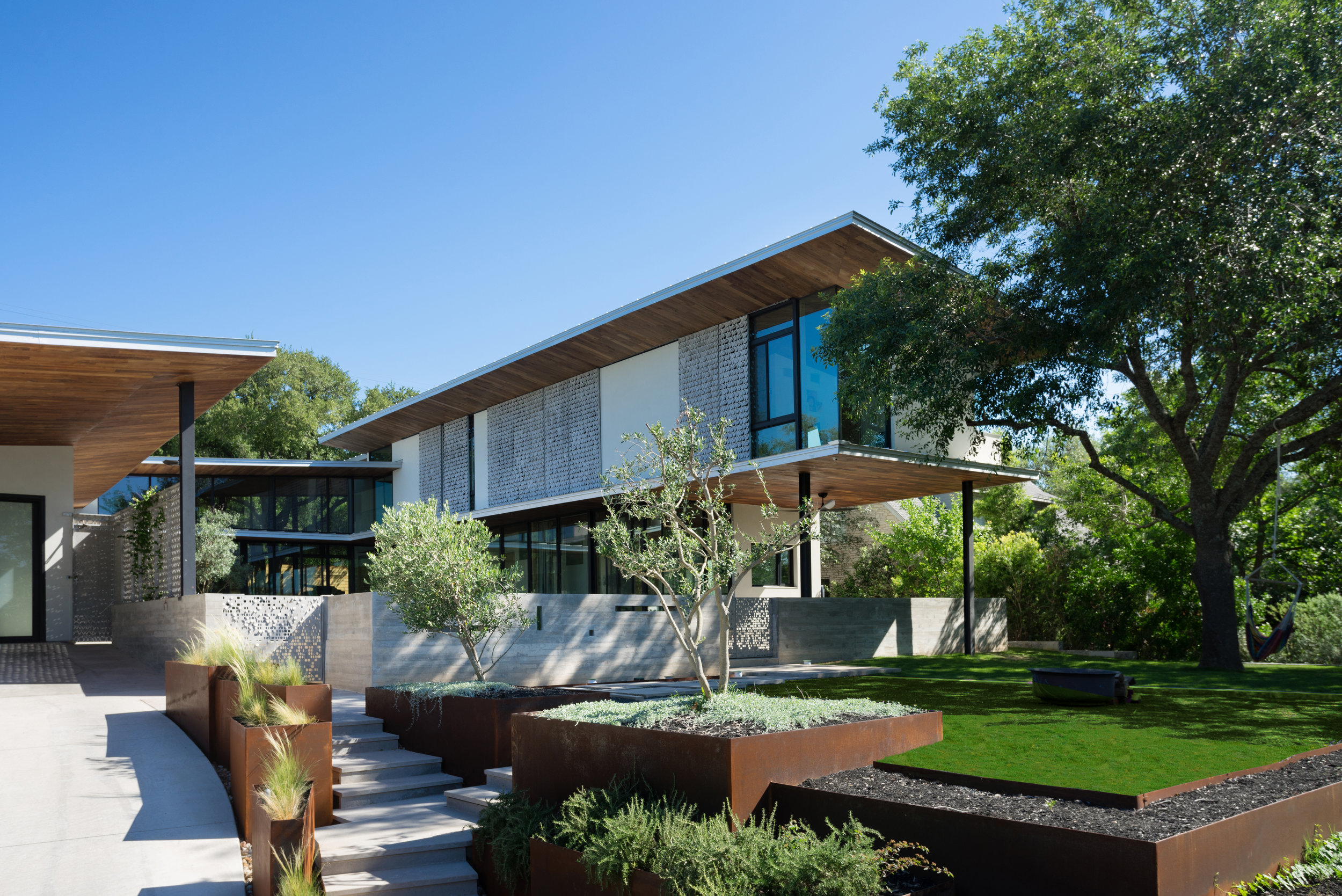
CASA DE SOMBRA, Austin, TX
This house for a family of 7 explores the integration of indoor and outdoor living in response to the high temperatures and rainfall of Austin, TX. BSC’s design fulfills the client’s desire to arrange their accommodations around a central pool, providing shade, flexible space and privacy.
The 5,000 sq. ft. house opens towards a pool court encircled by permeable rooms - an outdoor gathering space for the family and their many guests. Large windows and sliding doors provide cross-ventilation and connect the double-height living room to outdoor rooms, front courtyard and backyard. Custom-made moveable shutters, their moon-shaped cut-outs letting dappled light in to animate the interiors, allow the owners to control sunlight and ventilation. Fabricated by a local metalworker, the perforated water-jet cut aluminum panels reappear in the carport screen, courtyard gates, entry gate (in weathering steel) and custom exterior light fixtures.
Extended roof planes, calibrated using sun-tracking computer modeling, minimize solar heat gain in the summer and allow passive heating in winter. They direct rainwater to a 3,000-gallon underground cistern, to irrigate planted areas; terraced ‘rain gardens’ collect run-off for desert plantings. The constrained site is 8 feet above the street, affording the house privacy and views over the neighboring houses to downtown Austin. Mature Ash and Live Oak trees provide vital shading.
Sensuous materials - the red-brown of mesquite and cool smoothness of ground concrete floors; exposed steel columns and cantilevered steel beams, sanded aluminum, board-form concrete and weathering steel - create a palette that will patina over time and endure in a desert climate.
PROJECT TEAM: Timothy Bade, Jane Stageberg, Martin Cox, Rob Bundy, Eimear Arthur
Photography by Whit Preston
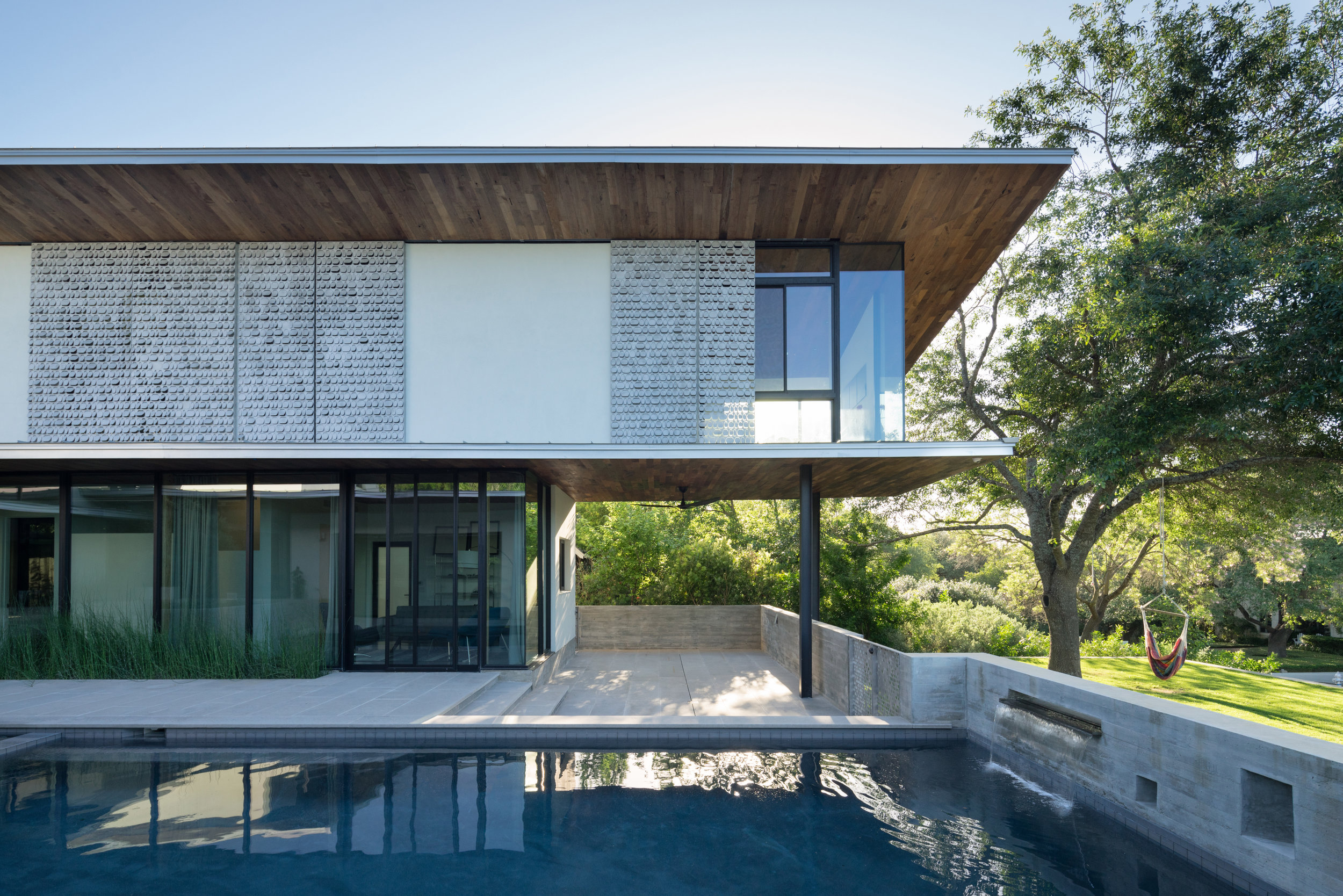
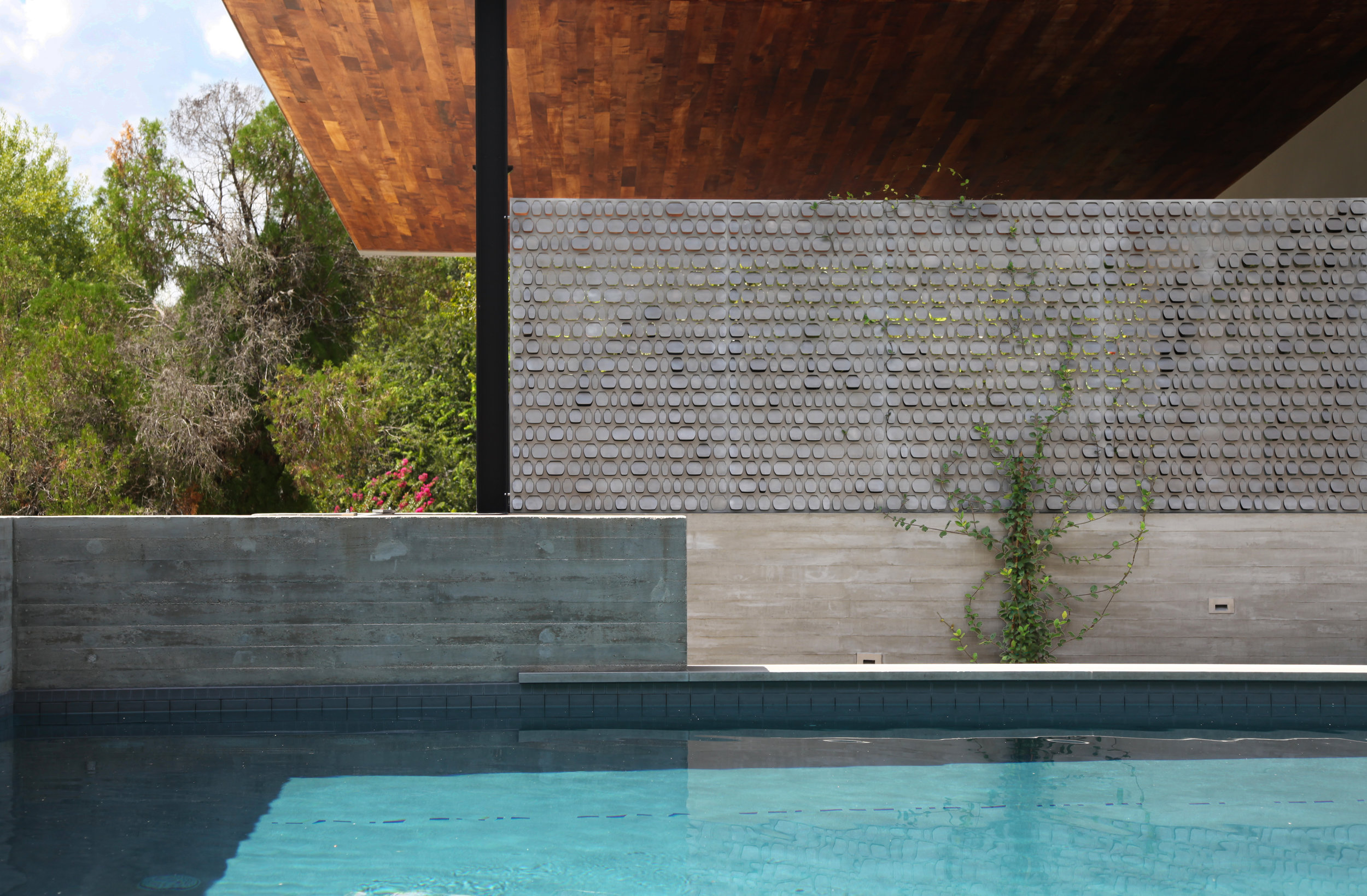
Photo by Tim Bade
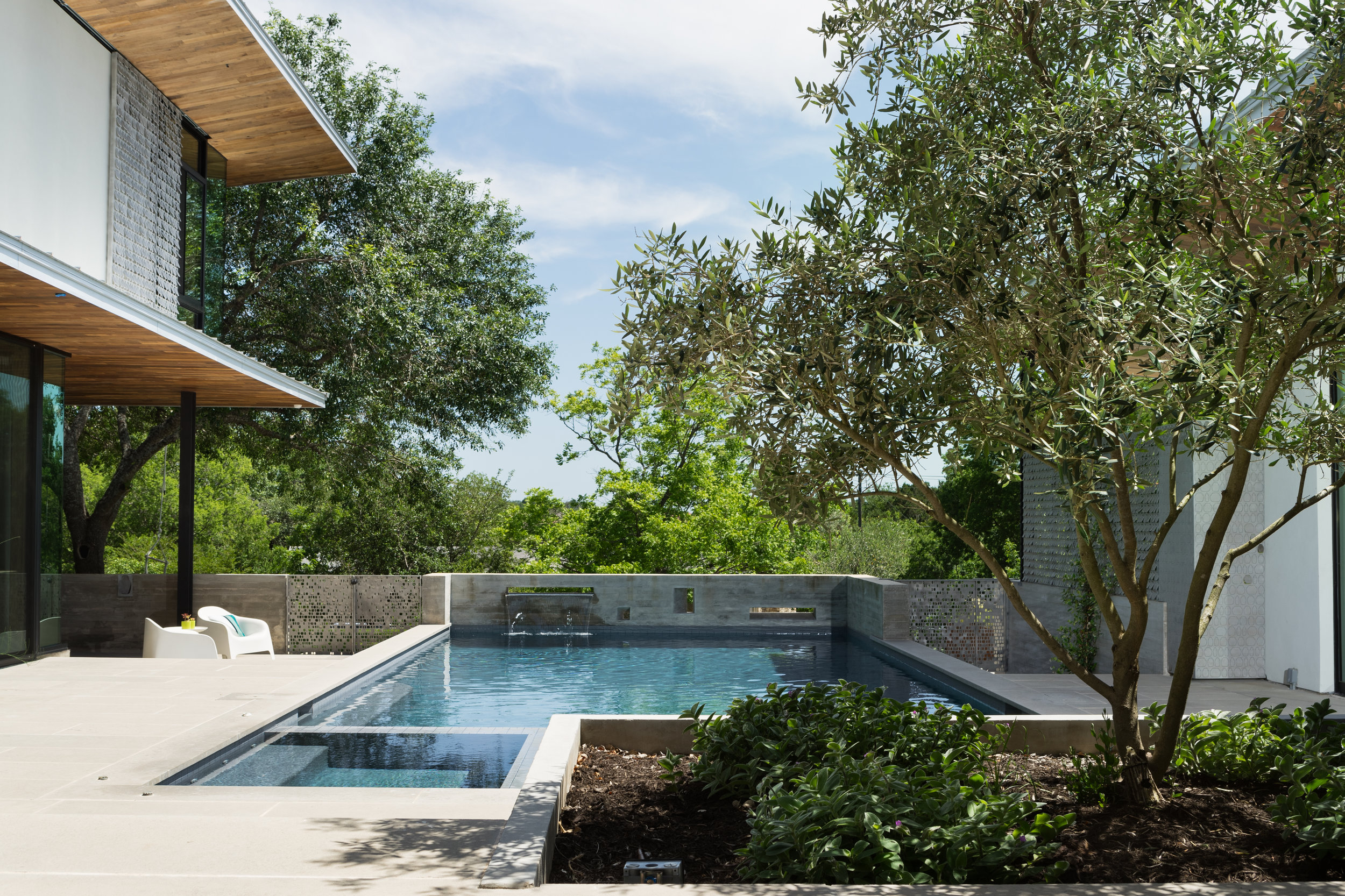
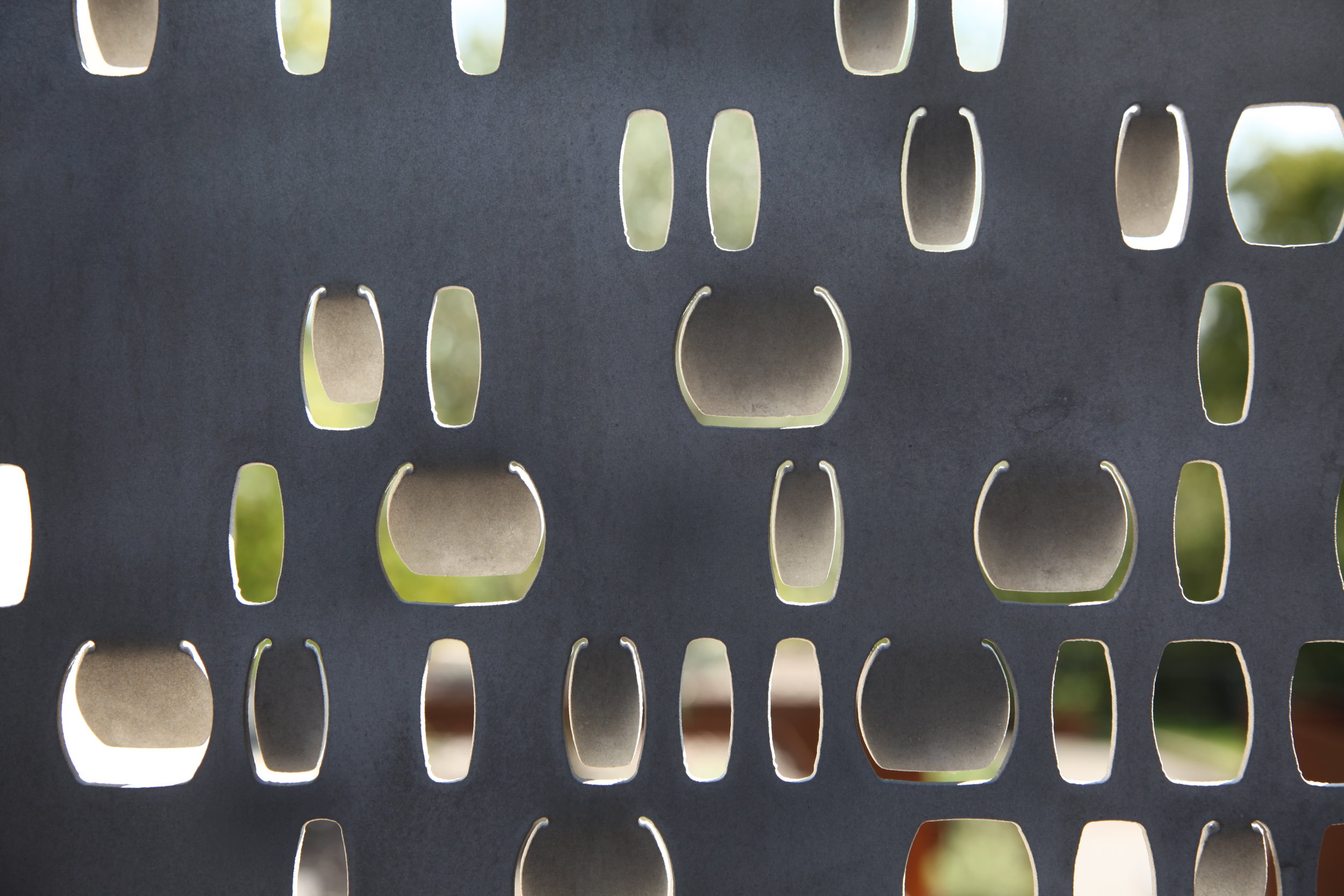
Photo by Tim Bade
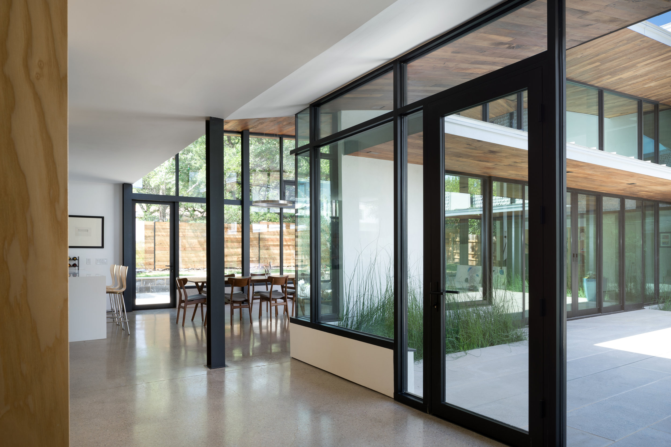
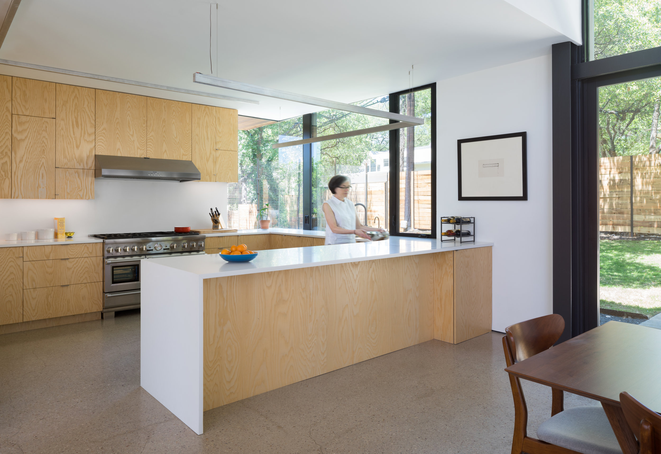
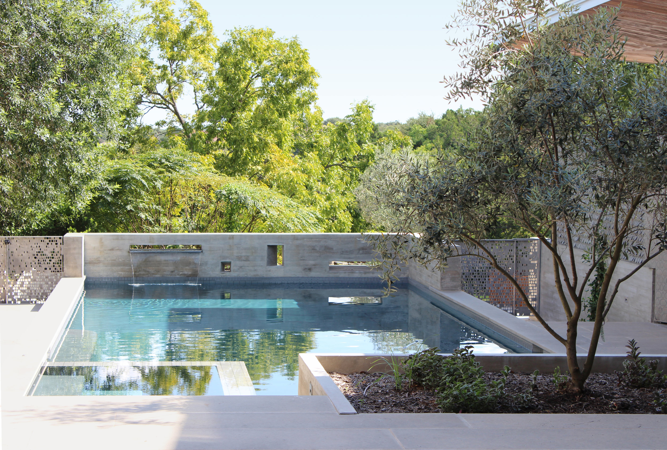
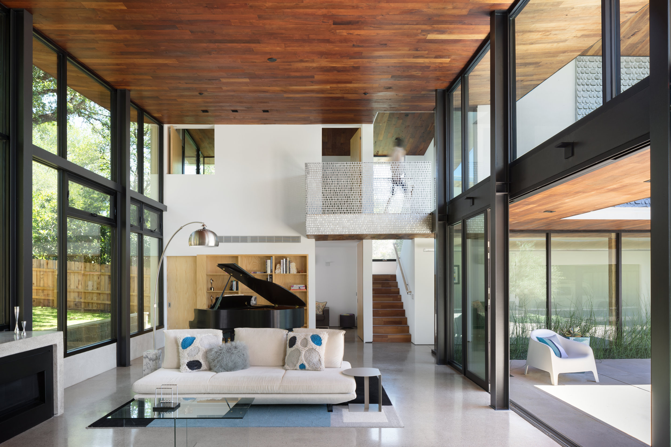
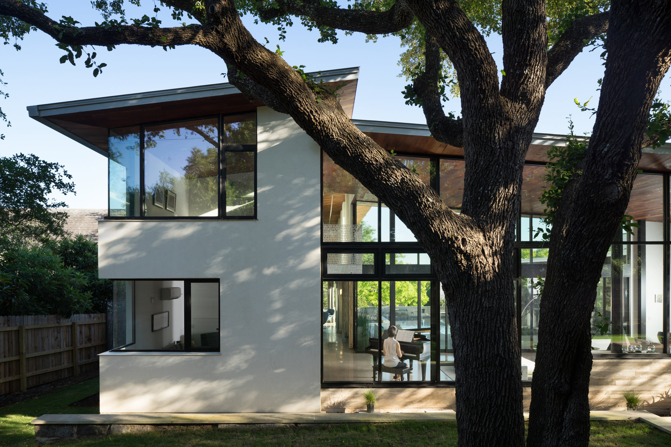
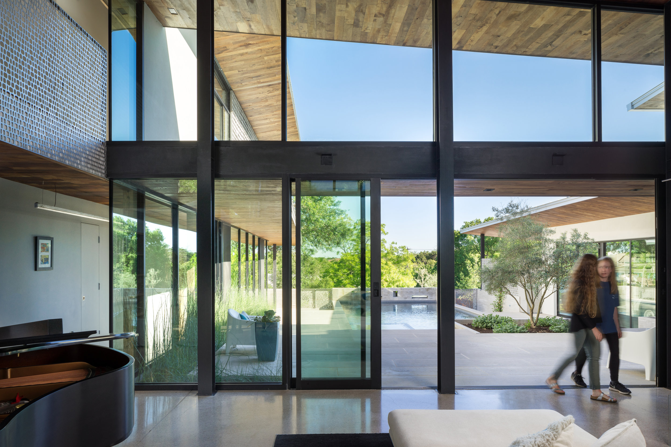
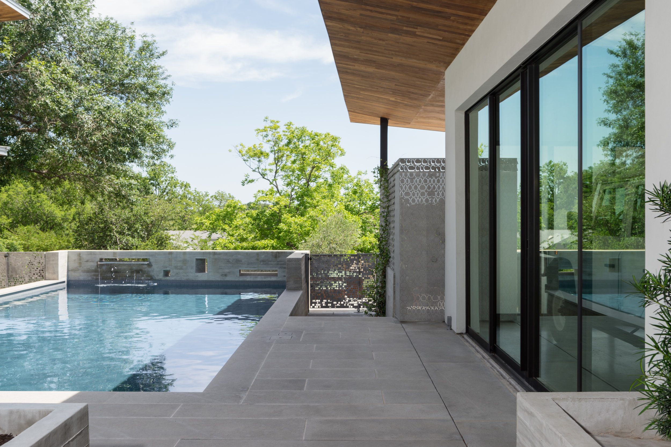
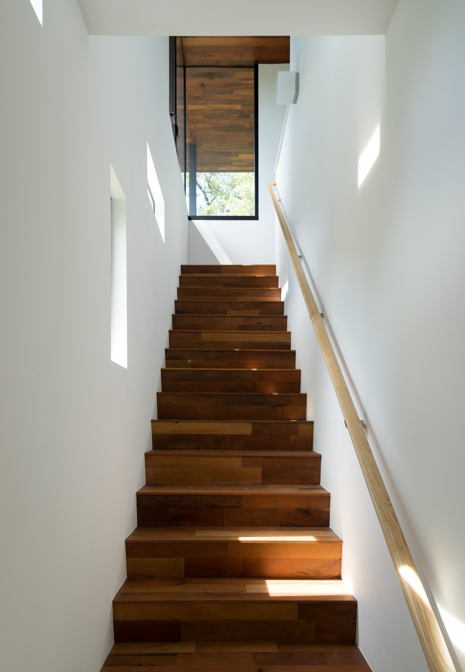
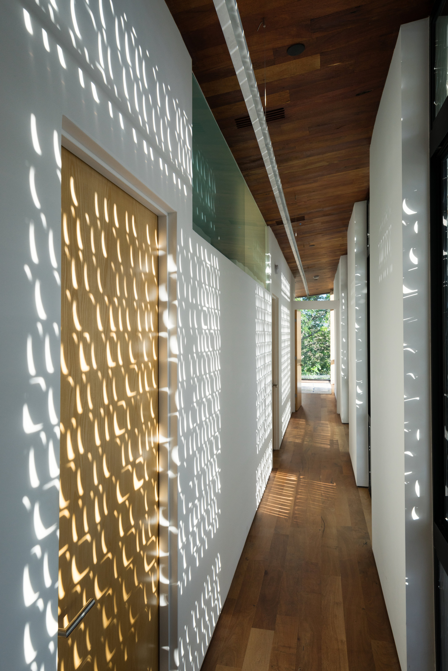
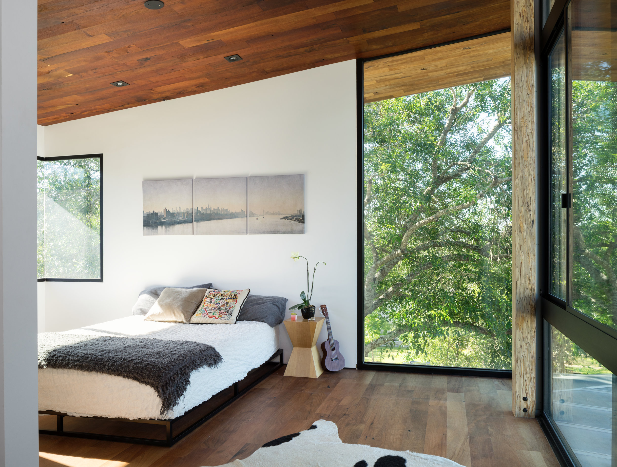
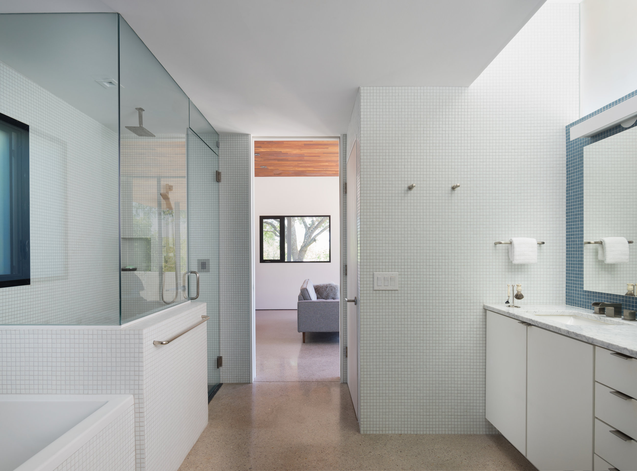
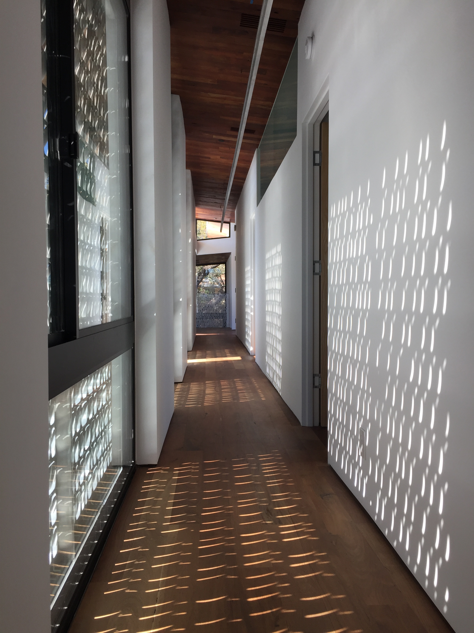
Photo by Rob Bundy
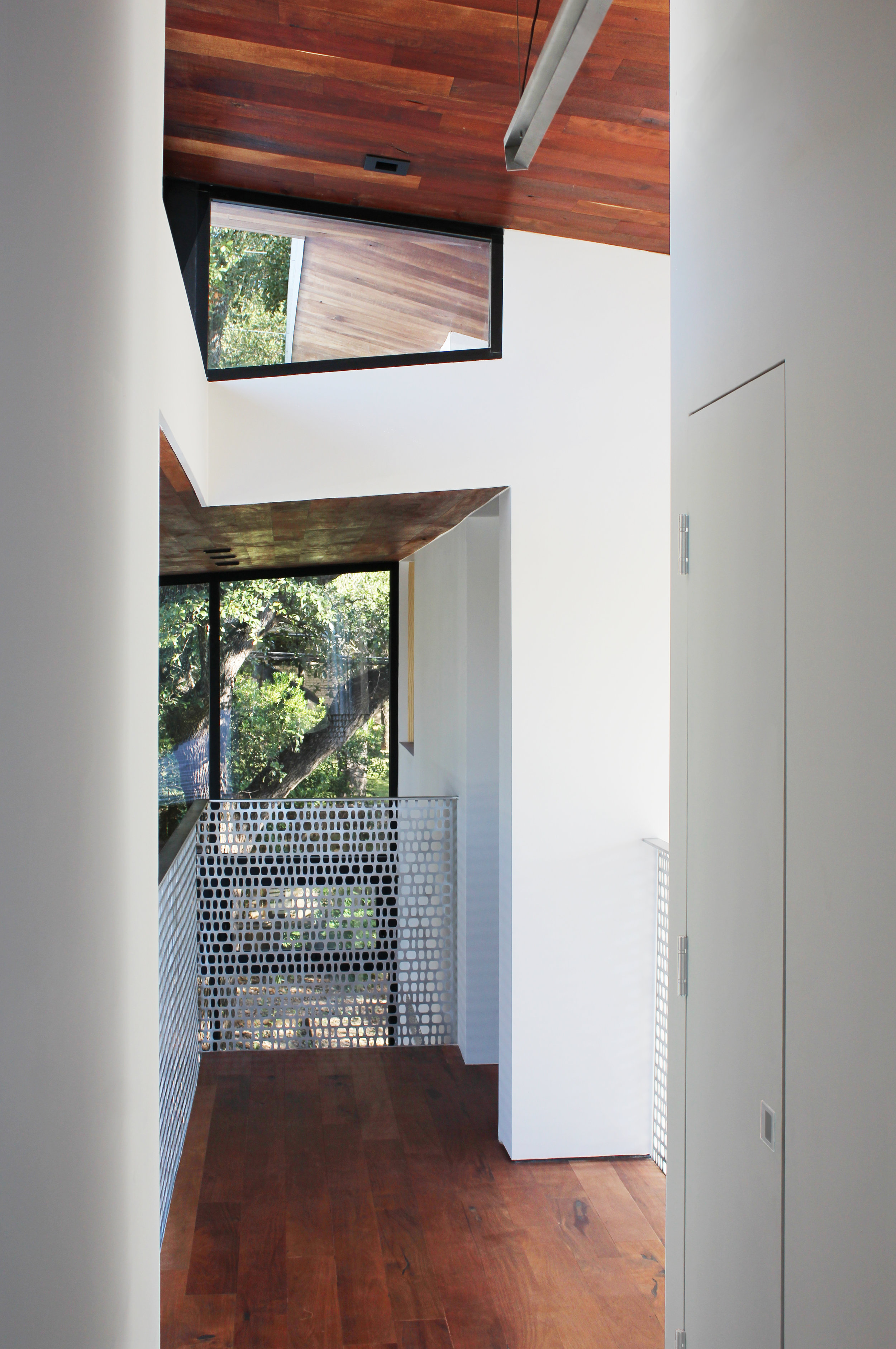
Photo by Tim Bade
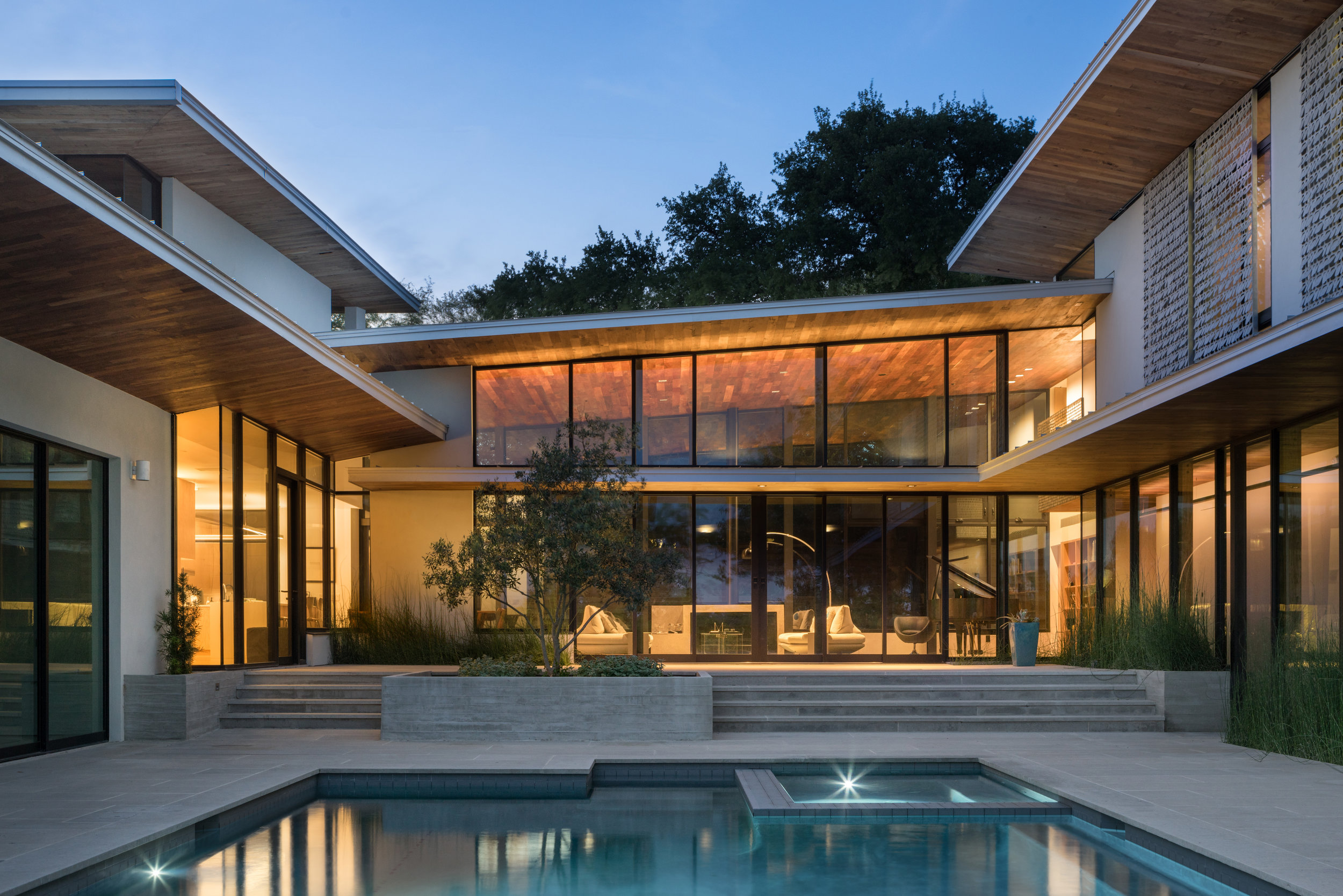
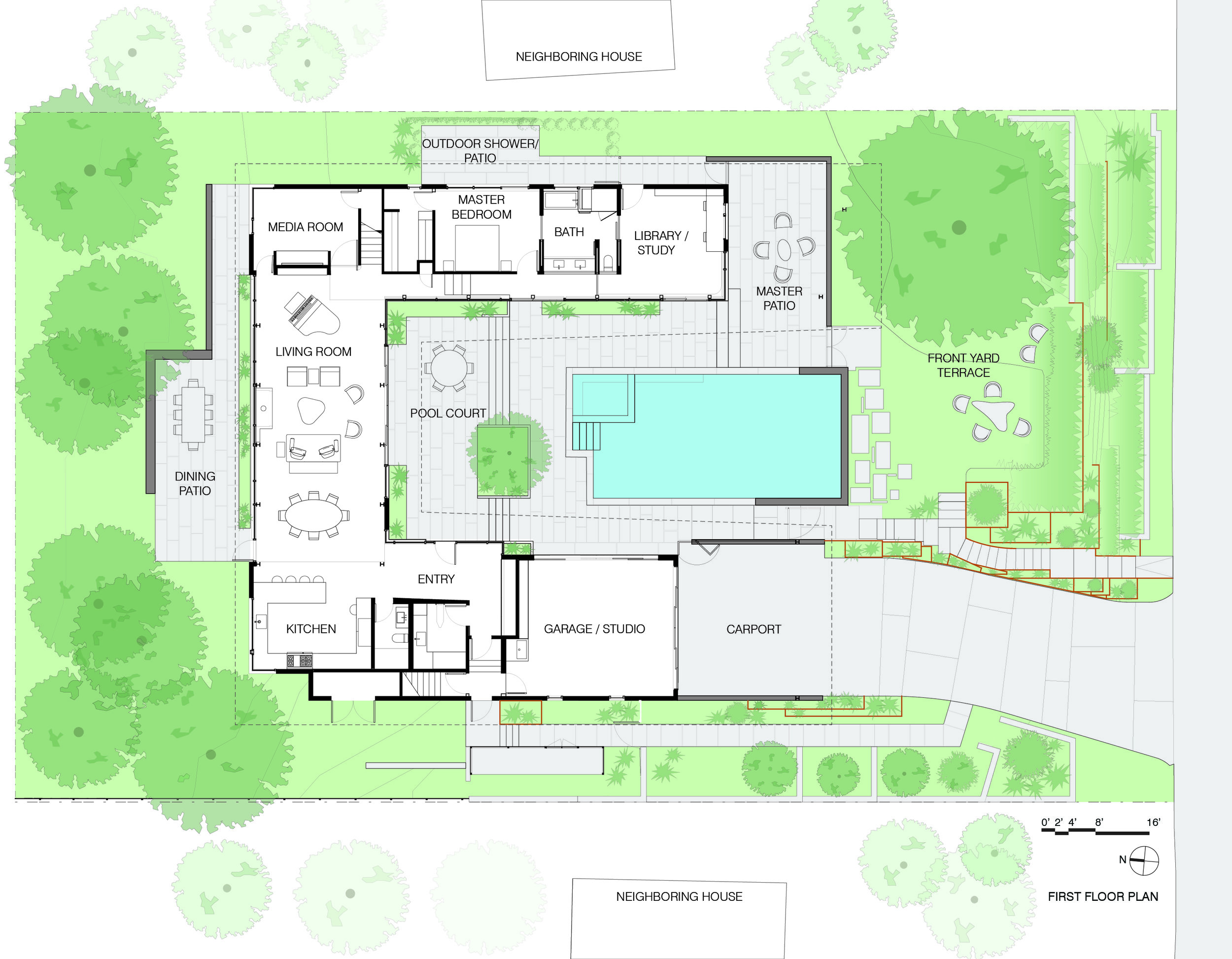
First Floor Plan and Site Plan
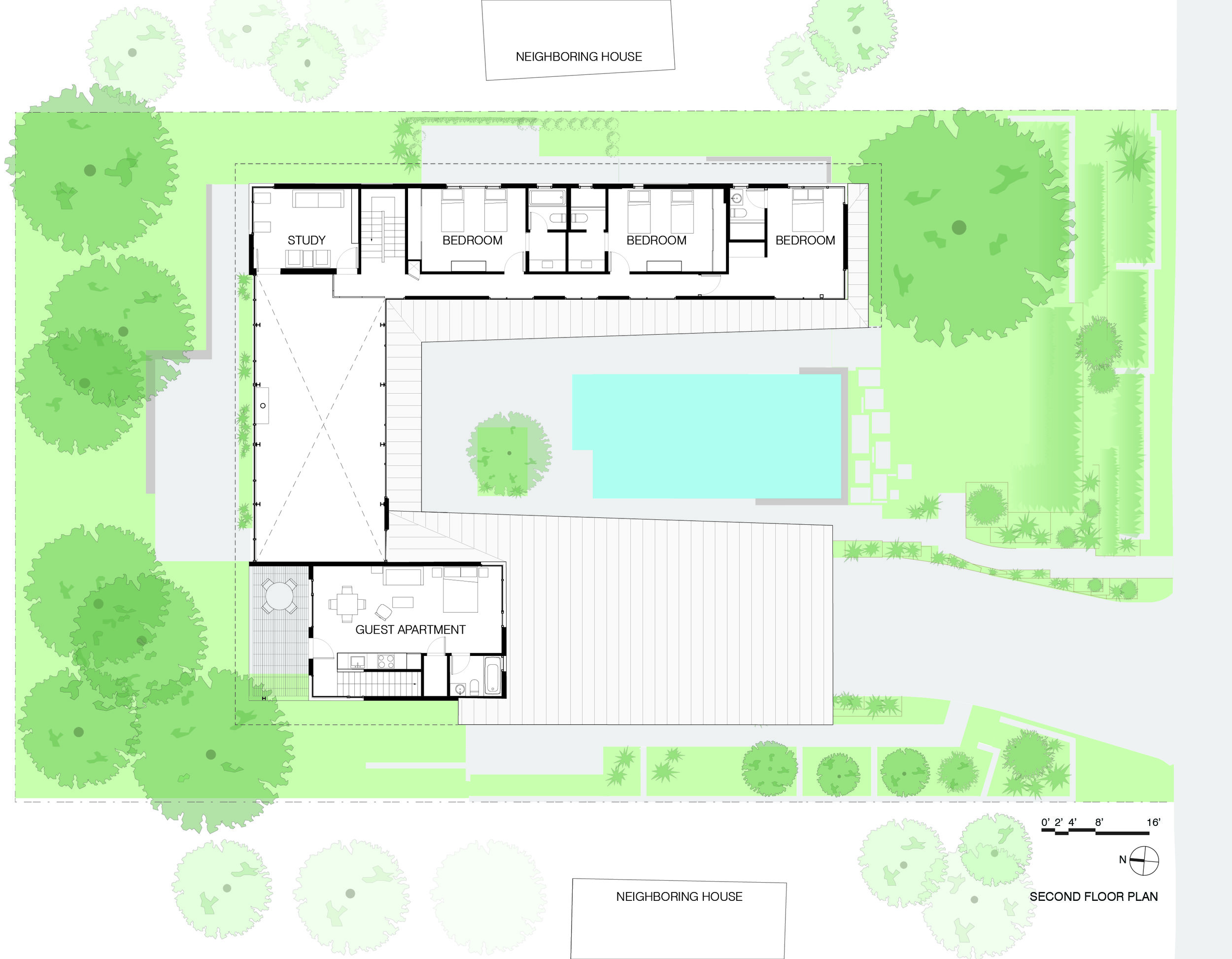
Second Floor Plan
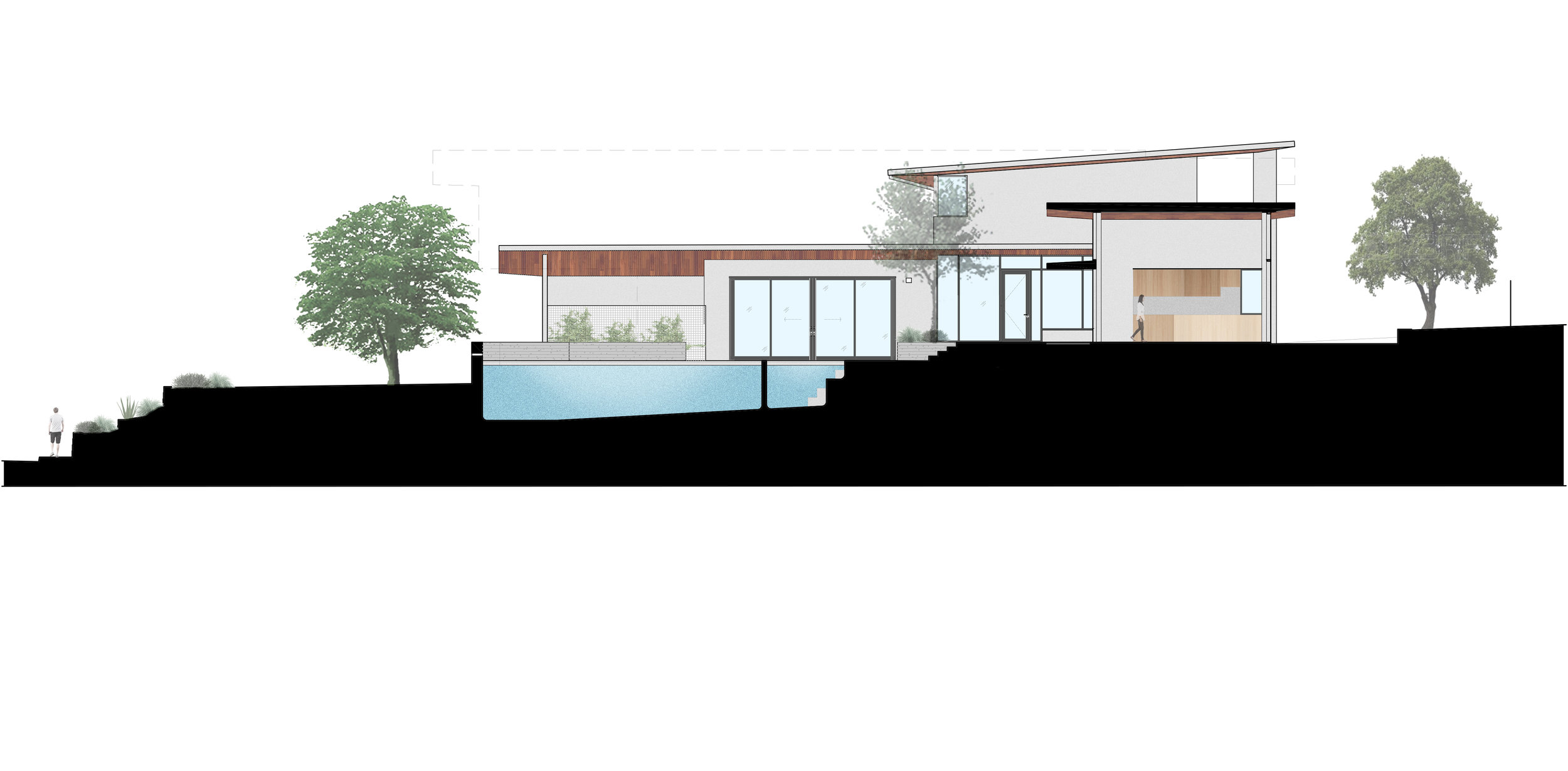
Section
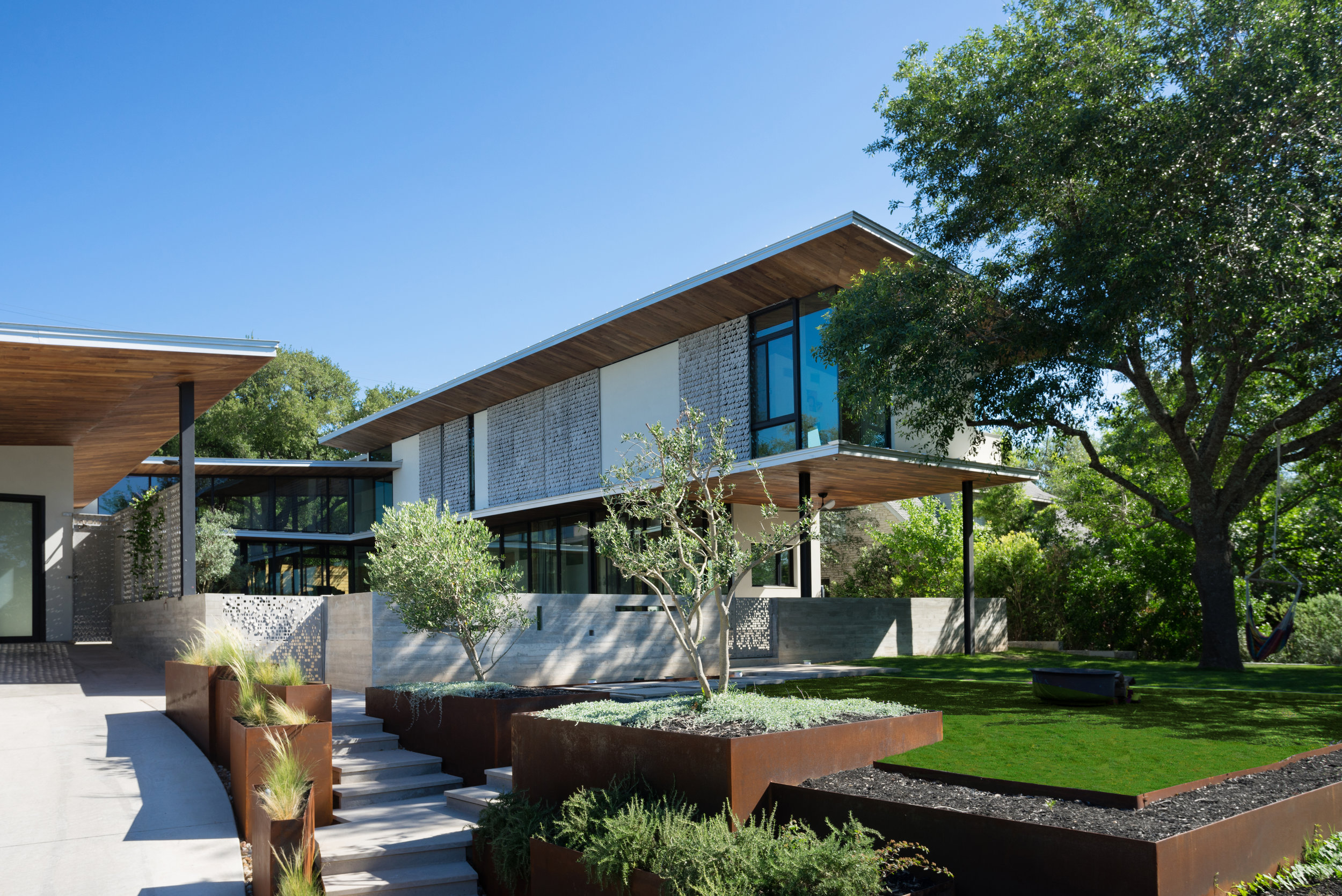
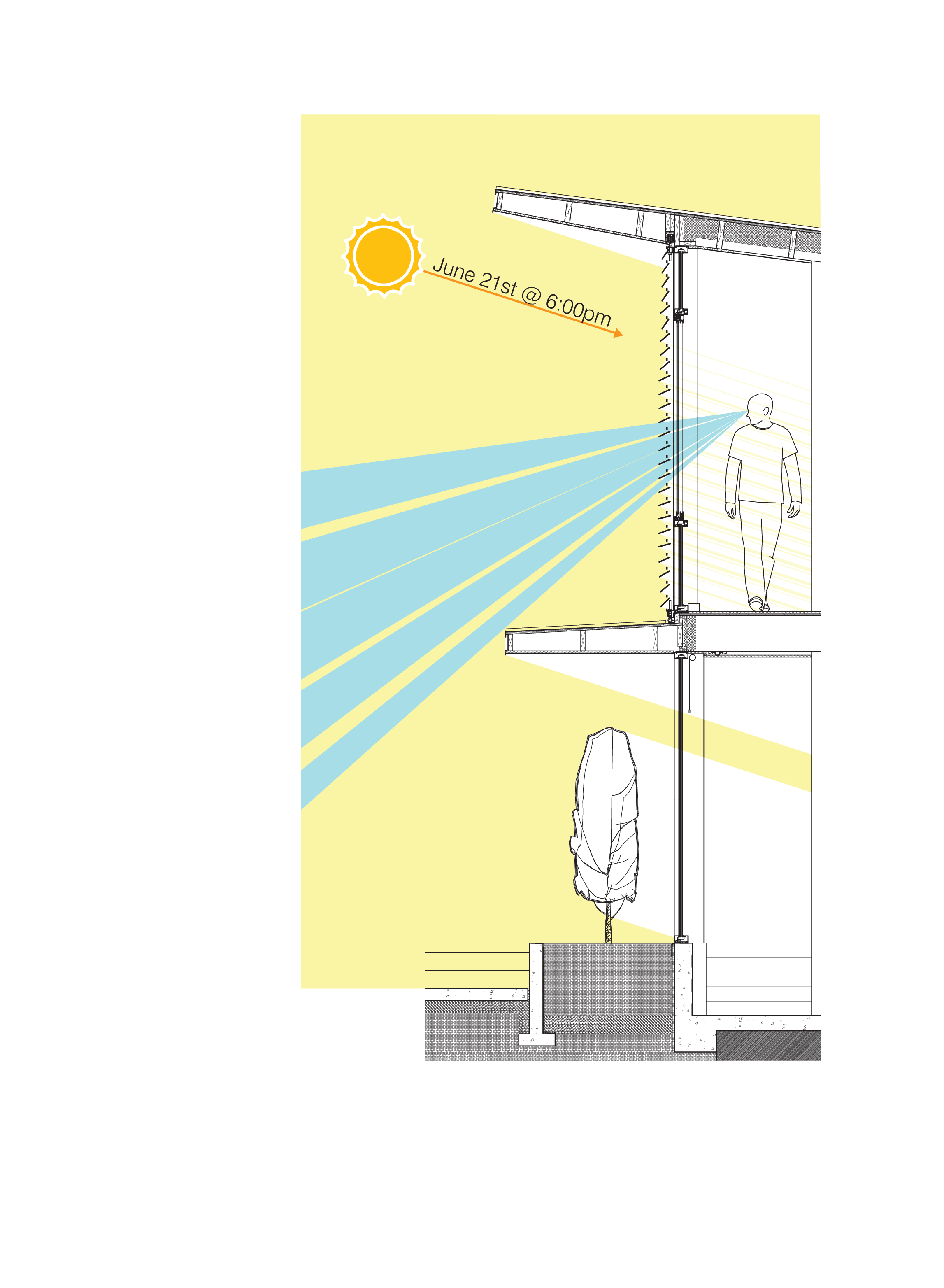
CASA DE SOMBRA
Austin, TX
This house for a family of 7 explores the integration of indoor and outdoor living in response to the high temperatures and rainfall of Austin, TX. BSC’s design fulfills the client’s desire to arrange their accommodations around a central pool, providing shade, flexible space and privacy.
The 5,000 sq. ft. house opens towards a pool court encircled by permeable rooms; a gathering space for the family and their many guests. Large windows and sliding doors provide cross-ventilation and connect the double-height living room to outdoor rooms, front courtyard and backyard. Custom-made moveable shutters, their moon-shaped cut-outs letting dappled light in to animate the interiors, allow the owners to control sunlight and ventilation. Fabricated by a local metalworker, the perforated water-jet cut aluminum panels reappear in the carport screen, courtyard gates, entry gate (in weathering steel) and custom exterior light fixtures.
Holding solidity and weight in balance with lightness and transparency, the extended roof planes, calibrated using sun-tracking computer modeling, minimize solar heat gain in the summer and allow passive heating in winter. They direct rainwater to a 3,000-gallon underground cistern, to irrigate planted areas; terraced ‘rain gardens’ collect run-off for desert plantings. The constrained site is 8 feet above the street, affording the house privacy and views over the neighboring houses to downtown Austin. Mature Ash and Live Oak trees provide vital shading.
Sensuous materials - the red-brown of mesquite and cool smoothness of ground concrete floors; exposed steel columns and cantilevered steel beams, sanded aluminum, board-form concrete and weathering steel - create a palette that will patina over time and endure in a desert climate.
PROJECT TEAM: Timothy Bade, Jane Stageberg, Martin Cox, Rob Bundy, Eimear Arthur
Photography: Whit Preston


Photo by Tim Bade


Photo by Tim Bade












Photo by Rob Bundy

Photo by Tim Bade




