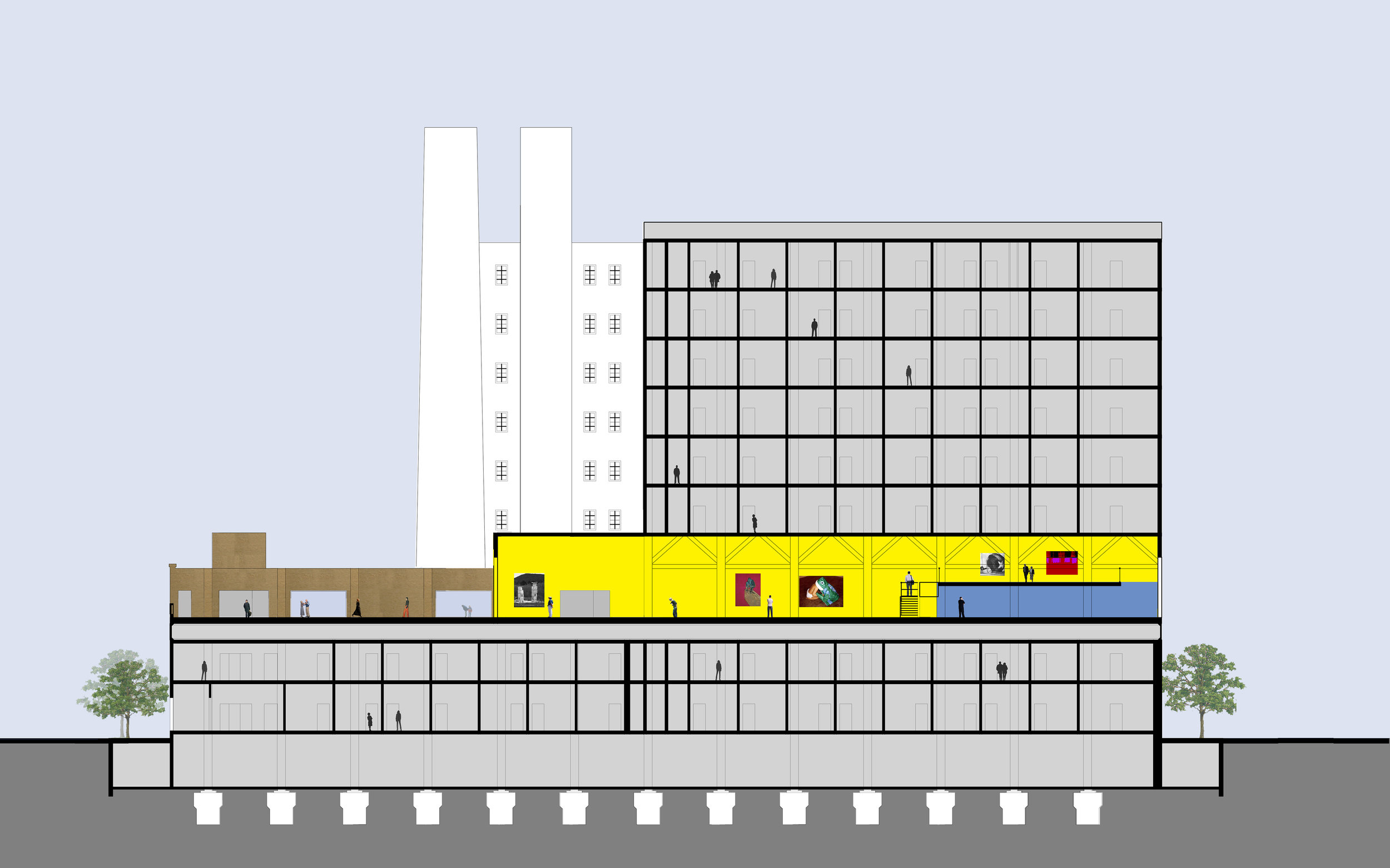
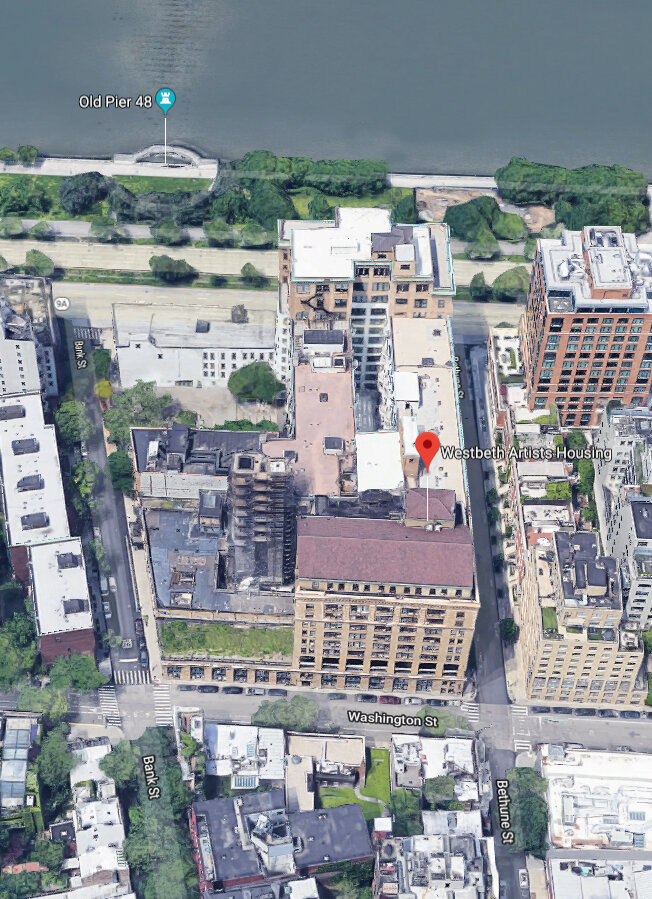
ARTISTS SPACE AT WESTBETH
New York, NY
This feasibility study is focused on the relocation of Artists Space from their current home in Soho to an abandoned section of elevated train track that passes through Westbeth Artist Housing. Artists Space and Westbeth have collaborated on exhibitions in the past and the opportunity to cohabit was seen as mutually beneficial to both institutions. The intent of the development is twofold: To create a new larger home for Artists Space and for Westbeth, a not-for-profit organization, and to develop the abandoned right-of-way to create a leasable space. The proceeds from the lease would be used to finance a renovation program to address deferred maintenance on the Westbeth complex. Building in the space of the abandoned rail tracks permits a new home for Artists Space that is fully autonomous with its own elevator, exit stairs and mechanical plant. New double-height gallery spaces and single height administration offices and art handling areas can be created.
A new elevator located at the southeast corner of the Westbeth block provides a separate entrance for Artist Space that is independent from the secure residential circulation areas. The elevator can serve the two adjacent roof spaces as well, offering outdoor gathering and exhibition spaces. Extending the new elevator in the future affords the possibility of developing new residential units on the south side of the block. A zoning analysis determined that up to four floors of new residential housing units could be added along the south side of the Westbeth property. The proceeds from the residential development could be used to finance a regular maintenance program for the Westbeth properties.
PROJECT TEAM: Timothy Bade, Jane Stageberg, Martin Cox
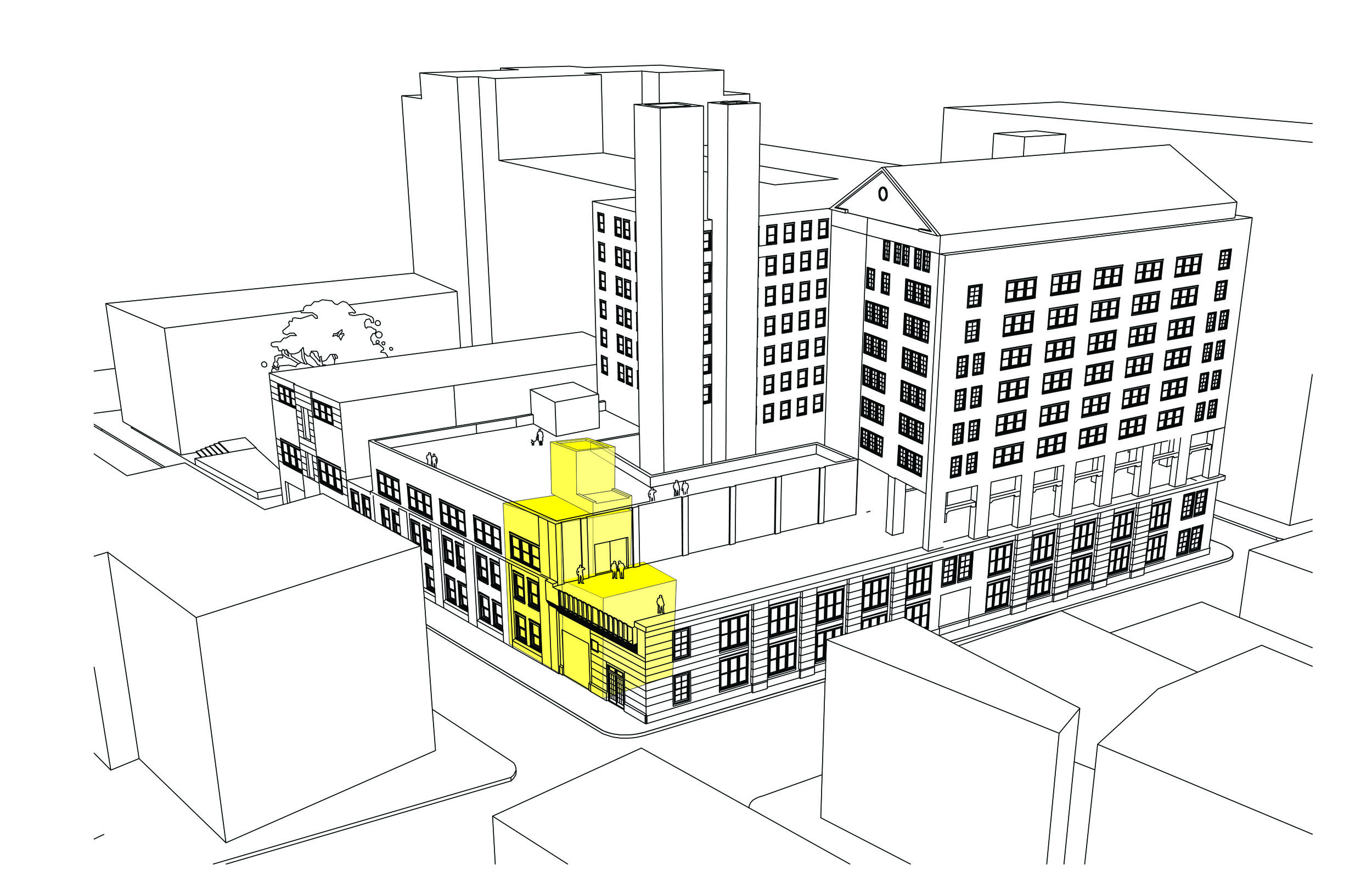
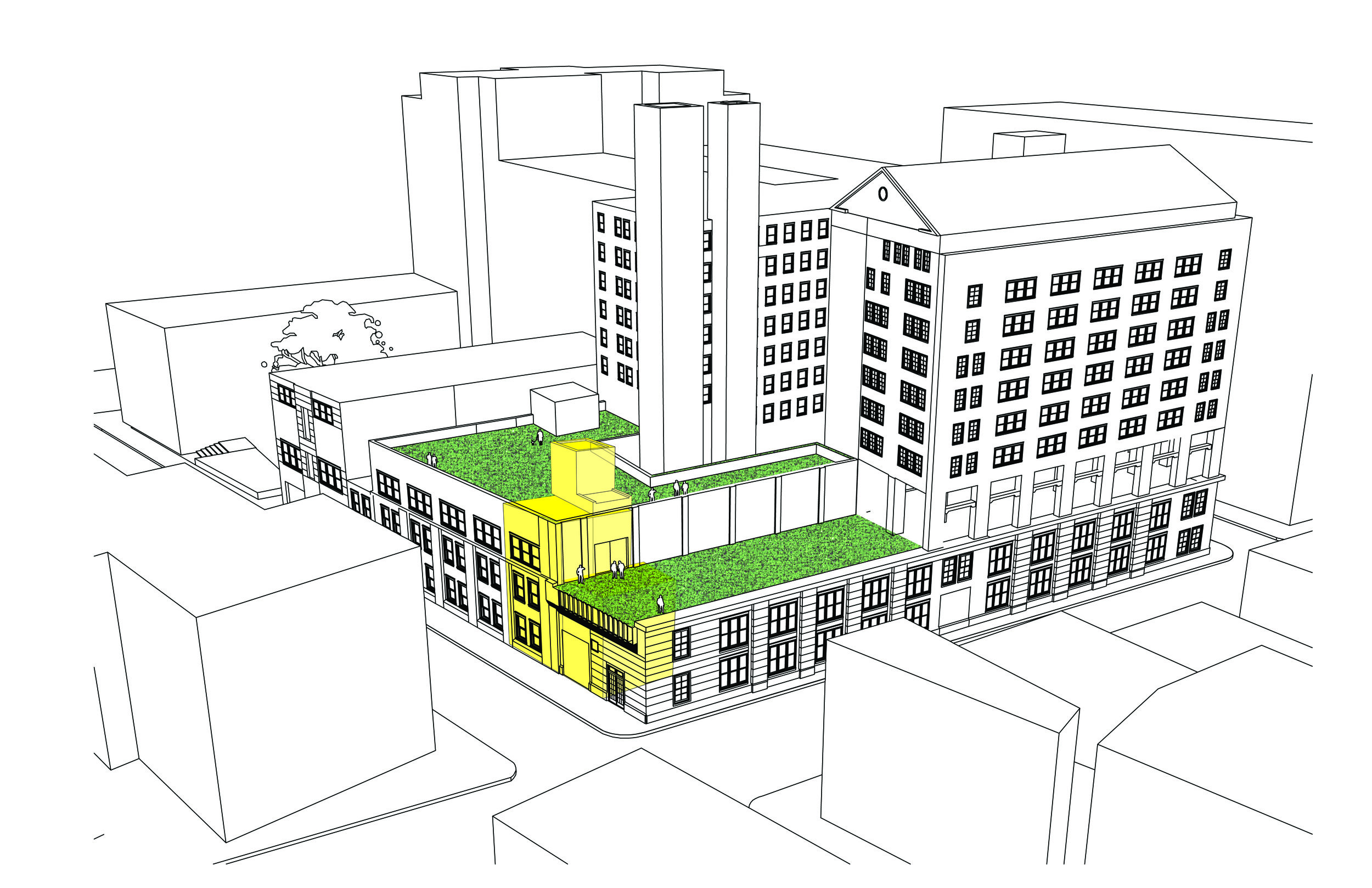
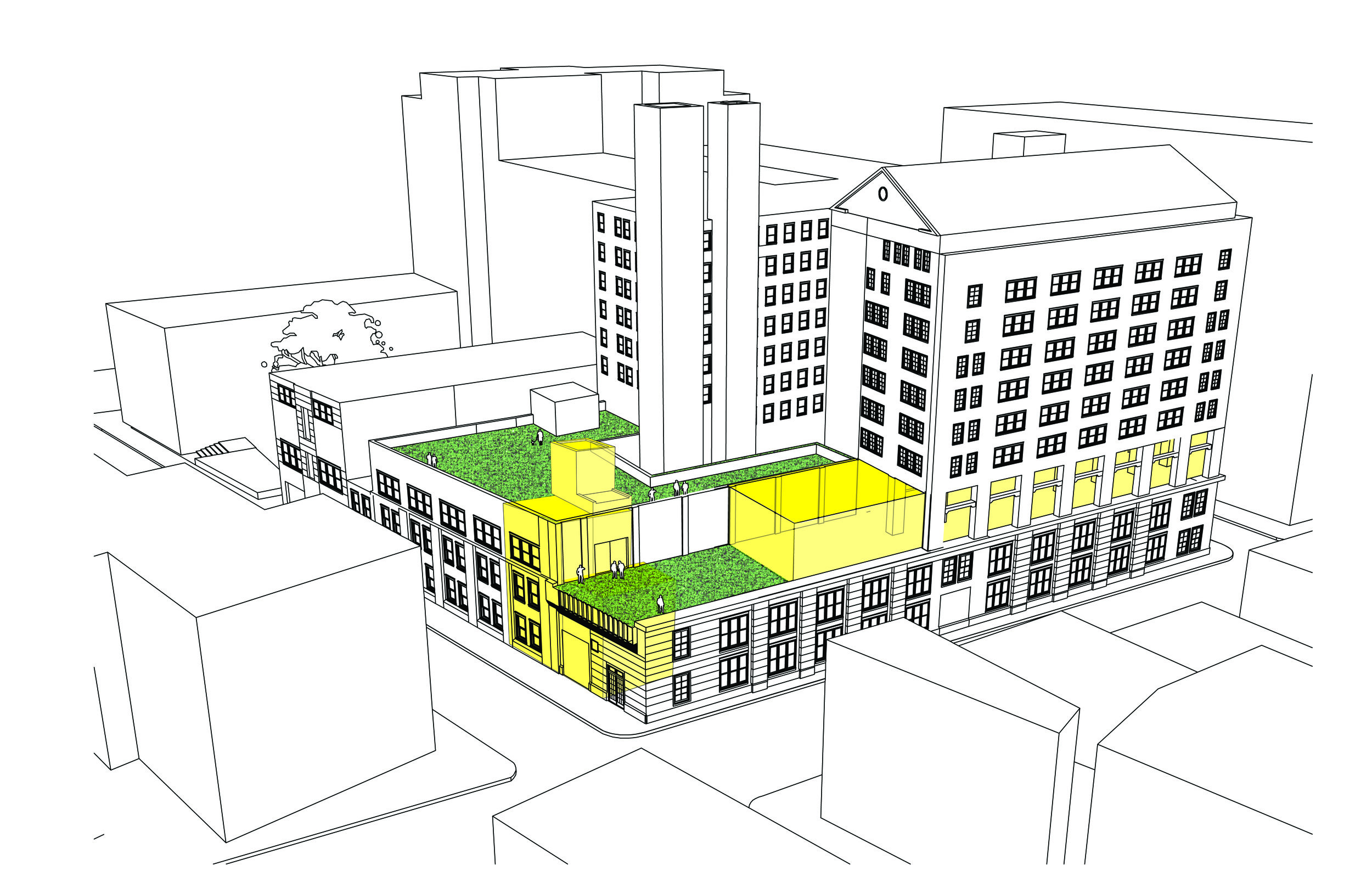
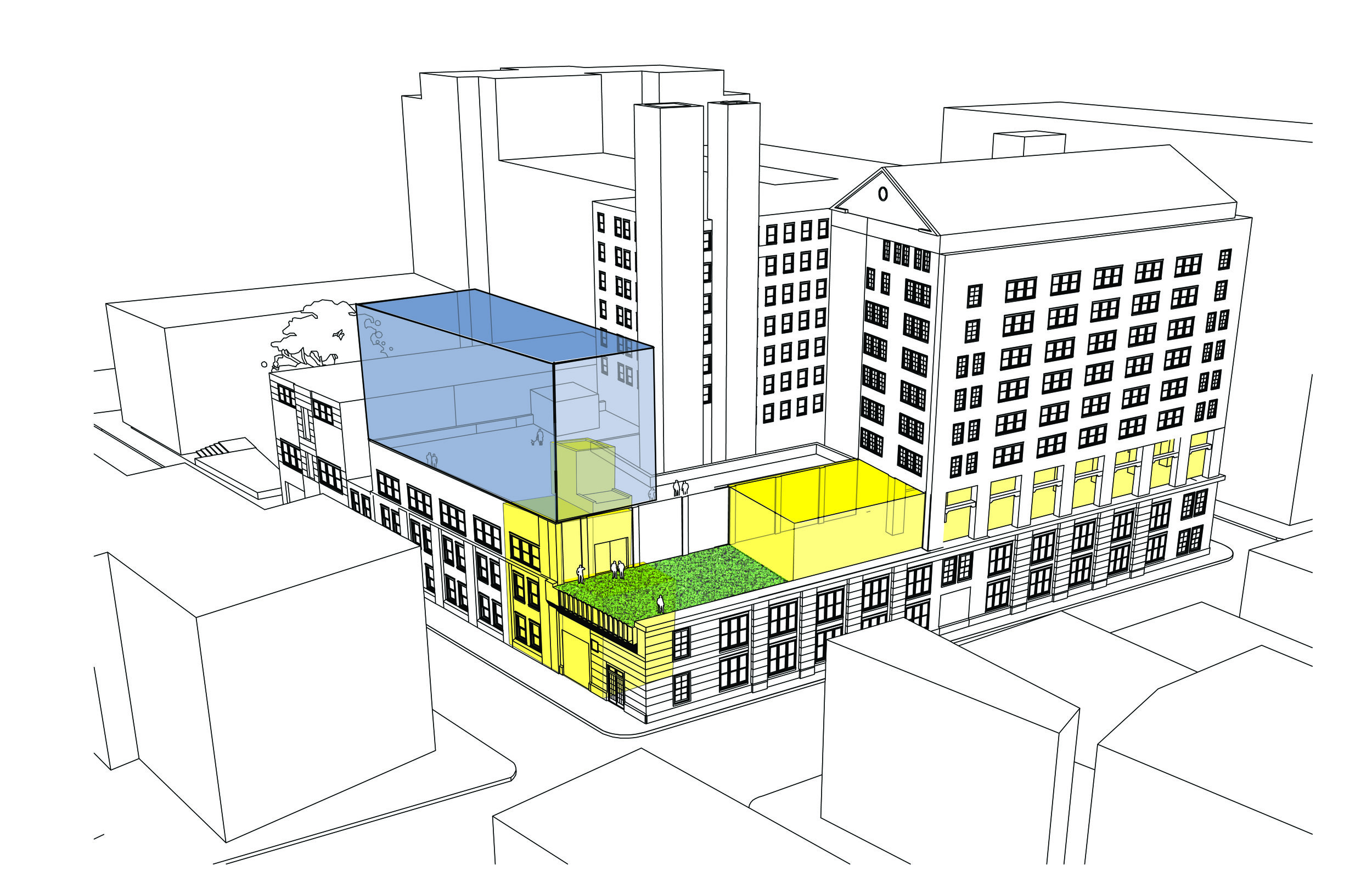

ARTIST SPACE WESTBETH, New York, NY
This feasibility study is focused on the relocation of Artists Space from their current home in Soho to an abandoned section of elevated train track that passes through Westbeth Artist Housing. Artists Space and Westbeth have collaborated on exhibitions in the past and the opportunity to cohabit was seen as mutually beneficial to both institutions. The intent of the development is twofold: To create a new larger home for Artists Space and for Westbeth, a not-for-profit organization, and to develop the abandoned right-of-way to create a leasable space. The proceeds from the lease would be used to finance a renovation program to address deferred maintenance on the Westbeth complex. Building in the space of the abandoned rail tracks permits a new home for Artists Space that is fully autonomous with its own elevator, exit stairs and mechanical plant. New double-height gallery spaces and single height administration offices and art handling areas can be created.
A new elevator located at the southeast corner of the Westbeth block provides a separate entrance for Artist Space that is independent from the secure residential circulation areas. The elevator can serve the two adjacent roof spaces as well, offering outdoor gathering and exhibition spaces. Extending the new elevator in the future affords the possibility of developing new residential units on the south side of the block. A zoning analysis determined that up to four floors of new residential housing units could be added along the south side of the Westbeth property. The proceeds from the residential development could be used to finance a regular maintenance program for the Westbeth properties.
PROJECT TEAM: Timothy Bade, Jane Stageberg, Martin Cox





