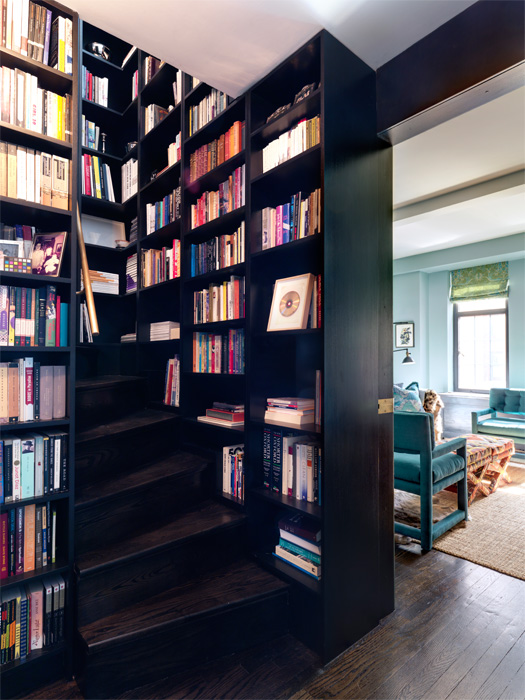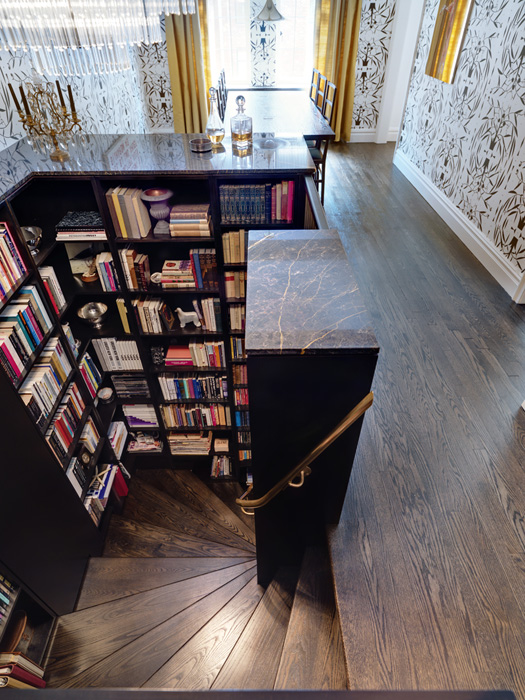
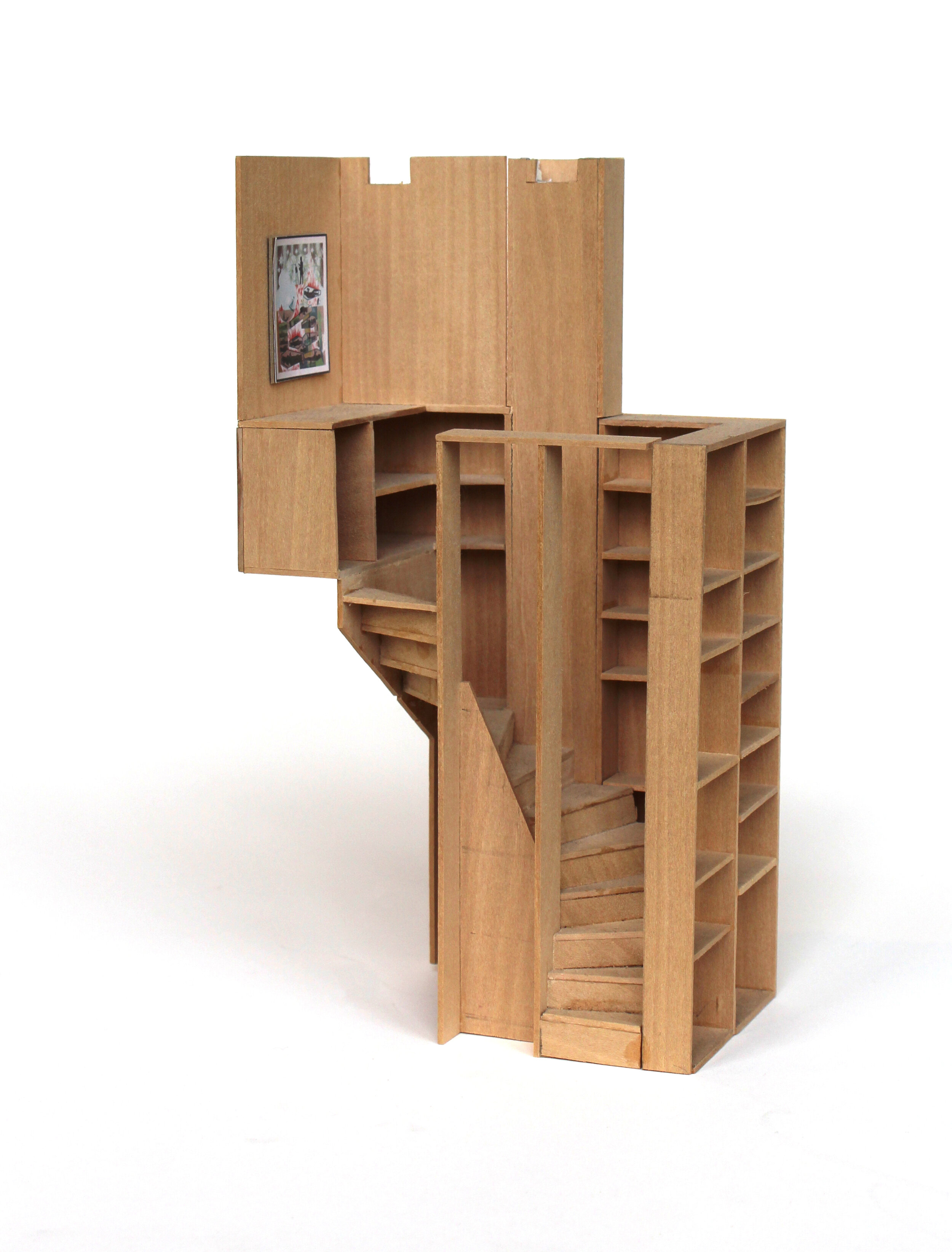
THE ARTISTS’ RESIDENCE
New York, NY
The Artists' Residence is a duplex apartment combination in London Terrace, a pre-war apartment building in Chelsea. Designed for an artist couple, the apartment is an intensely crafted environment bringing together the worlds of art and architecture. The architectural spaces were conceived as containers and surfaces to display the artists' work and works by their friends. Longtime residents of the building; the clients looked to expand their home when an apartment directly below their own became available. A new stair connecting the 12th and ‘14th’ floors became a linchpin around which other spaces are organized.
Simultaneously book-case and stair-case, the stair - in a sense the missing 13th floor - became a vehicle to explore ideas of physical and imagined connections between the introverted bedroom spaces below and the extroverted living spaces above. A tightly bound spiral, the stair is a repository for the couple’s extensive collection of books, photographs, art, and personal mementos.
The duplex is arranged with public and entertaining spaces above and a private study and master bedroom suite below. Much of the historic detailing of the original building was preserved, forming a backdrop for more spare and minimalist surfaces.
PROJECT TEAM: Timothy Bade, Jane Stageberg, Martin Cox, Laura Messier
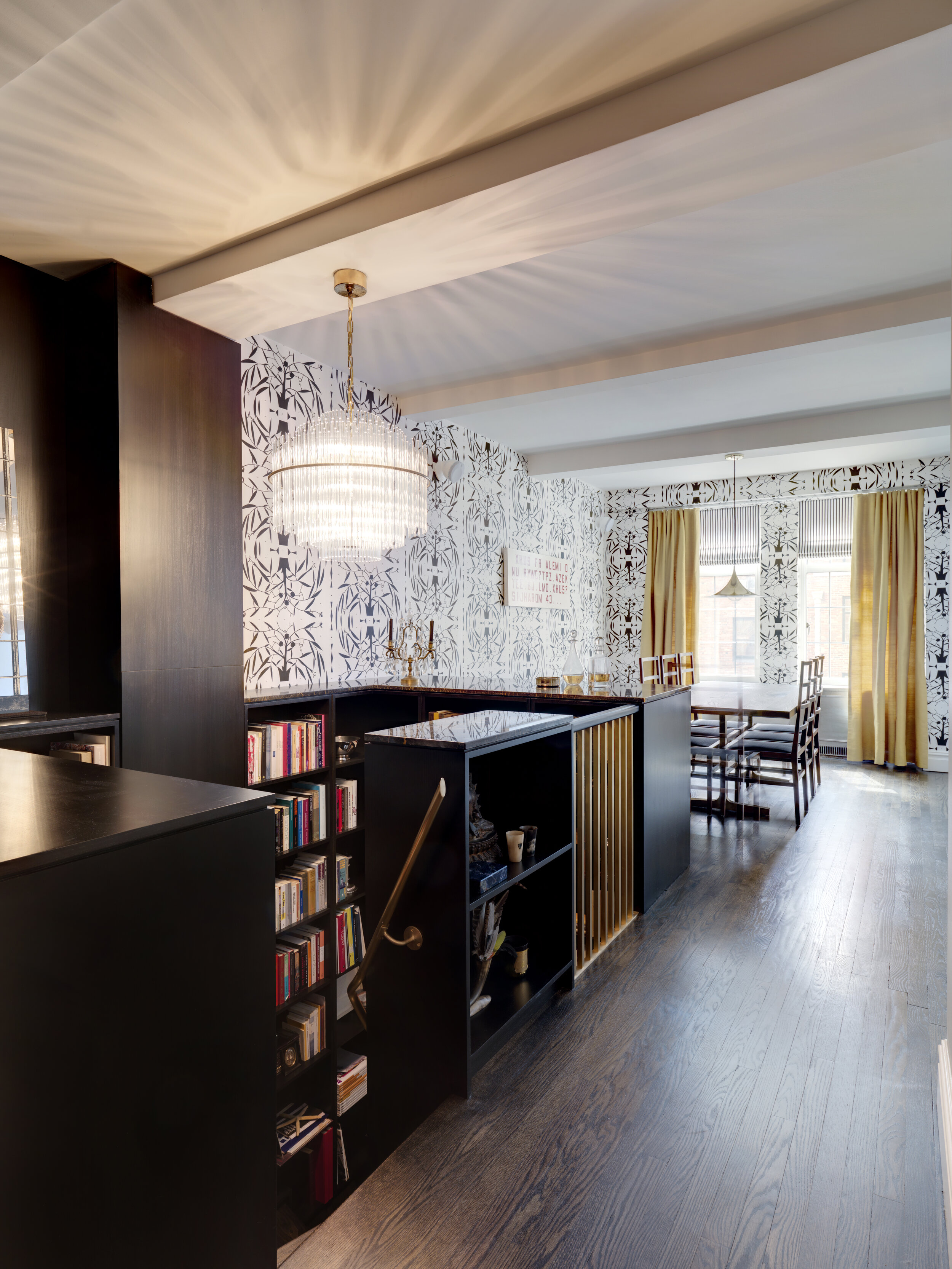
Elzay Residence, Chelsea, NY, NY, Architect: Bade Stageberg Cox
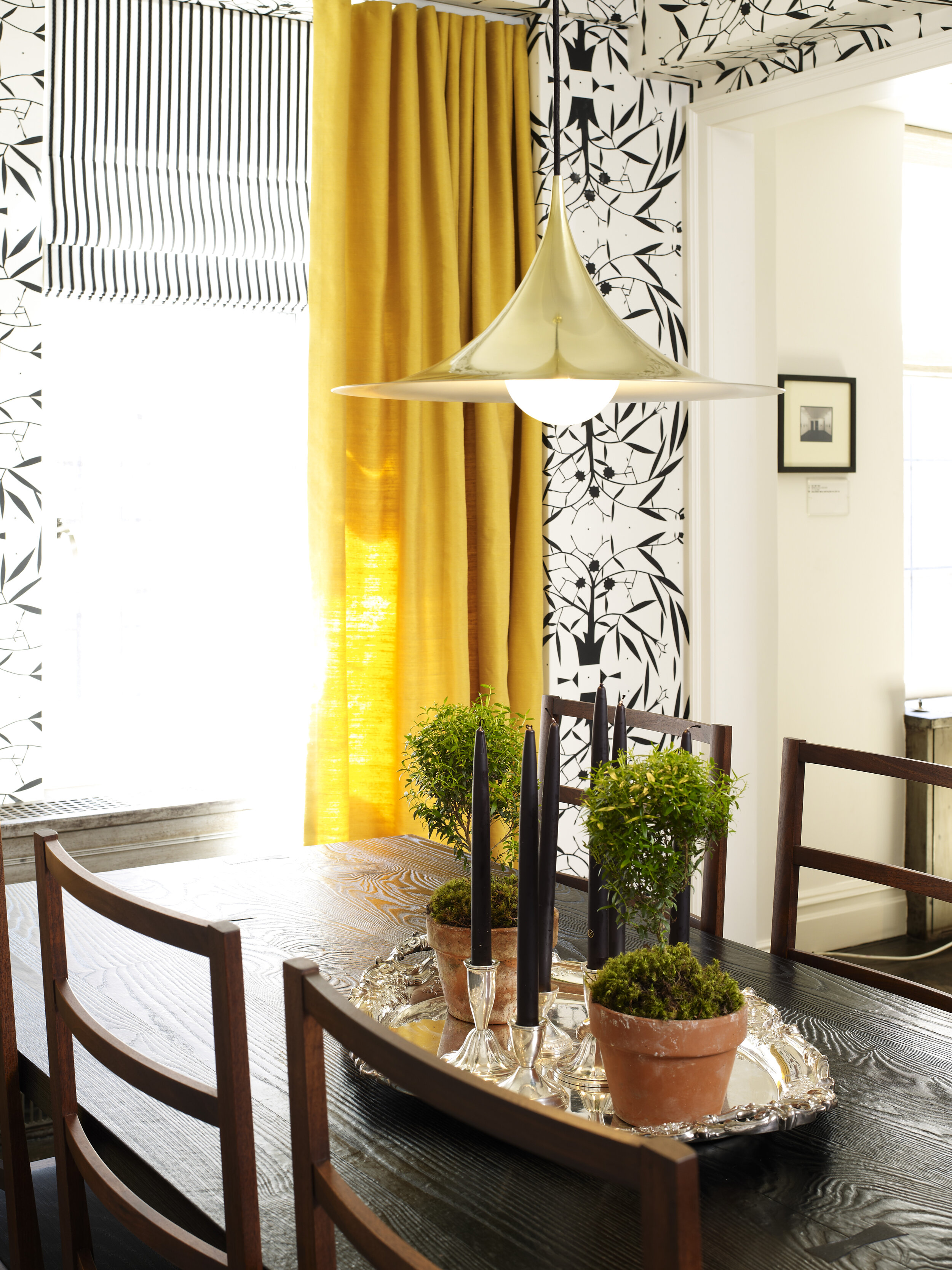
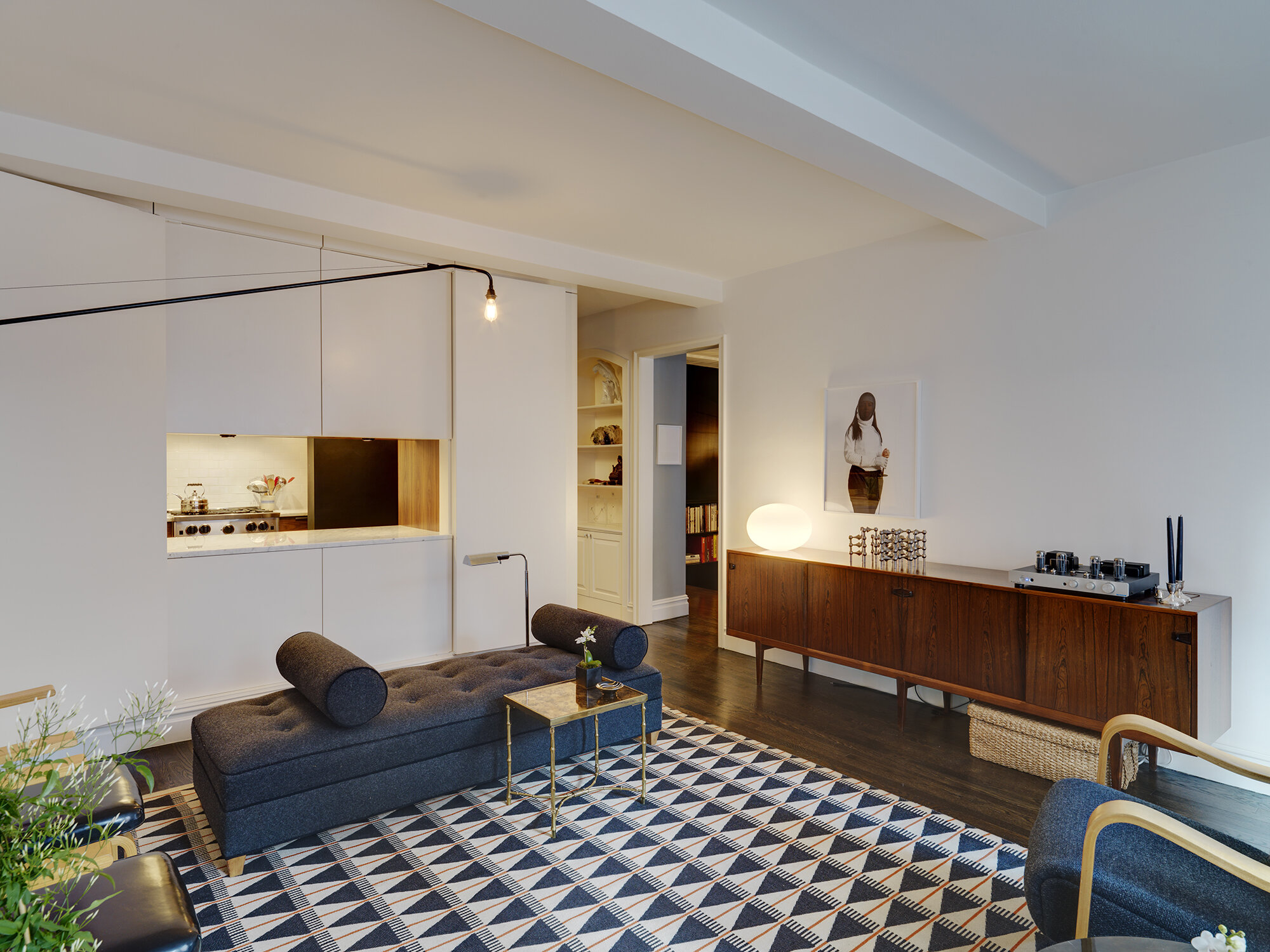
Elzay Residence, Chelsea, NY, NY, Architect: Bade Stageberg Cox
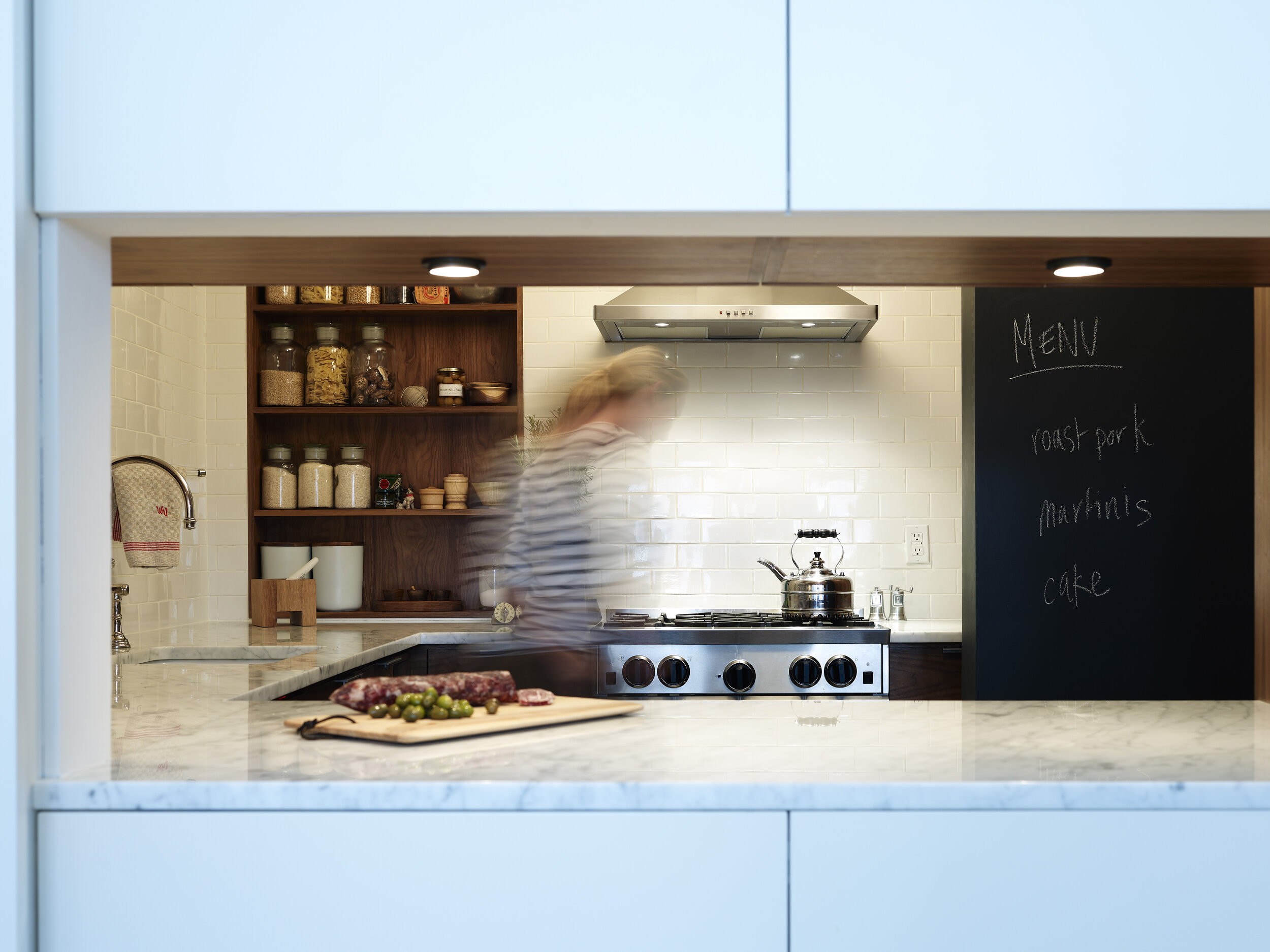
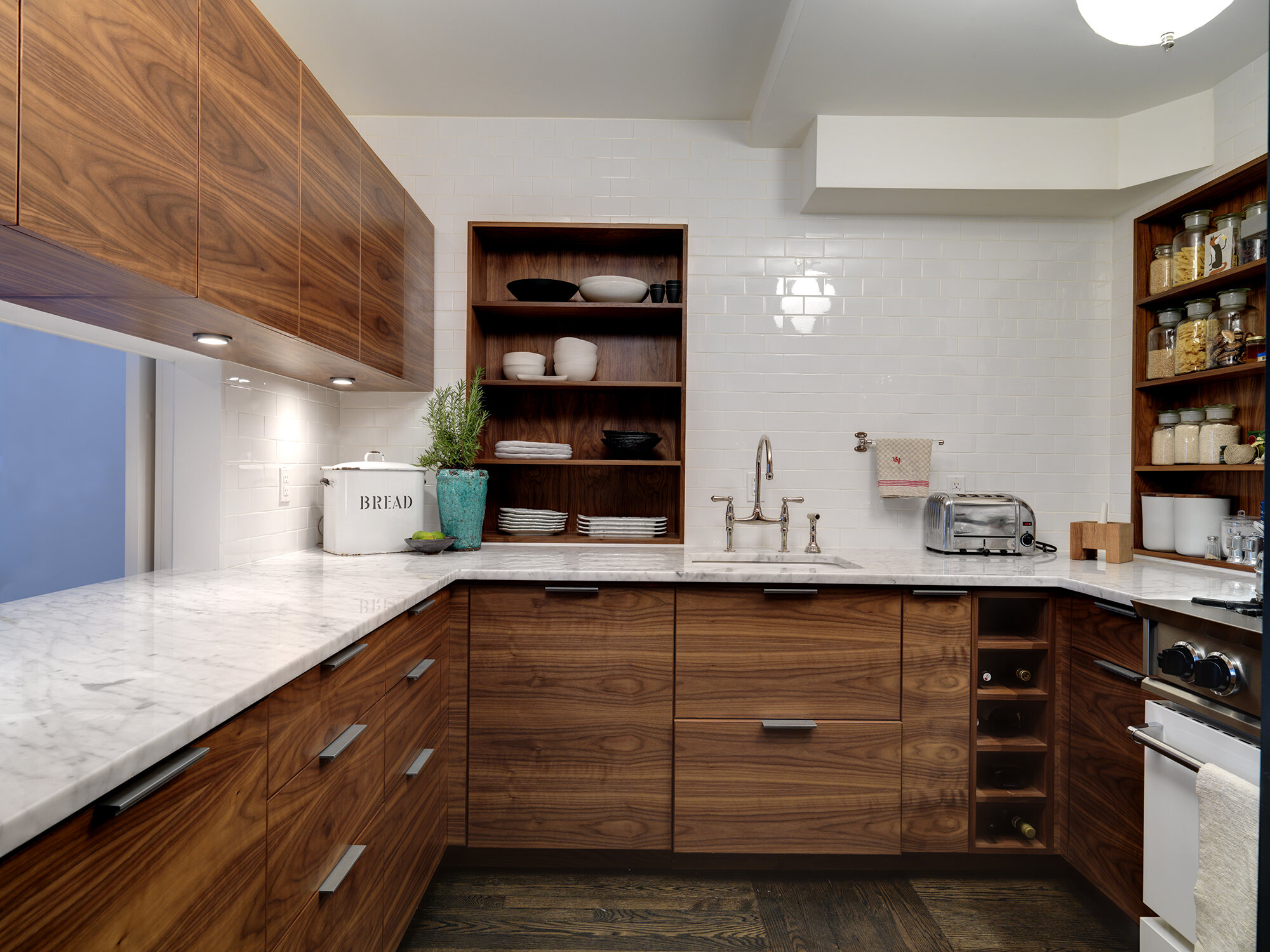
Elzay Residence, Chelsea, NY, NY, Architect: Bade Stageberg Cox
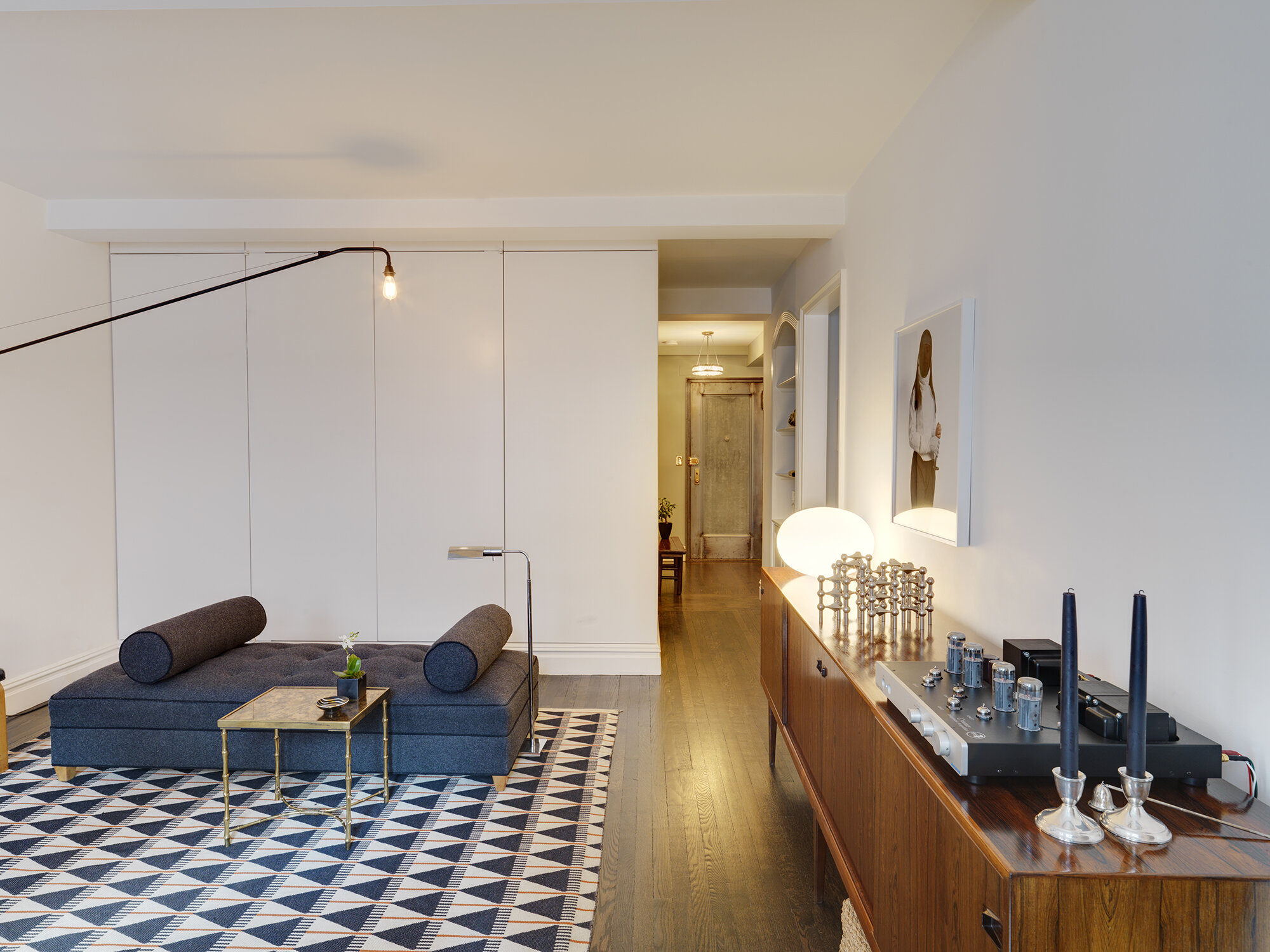
Elzay Residence, Chelsea, NY, NY, Architect: Bade Stageberg Cox
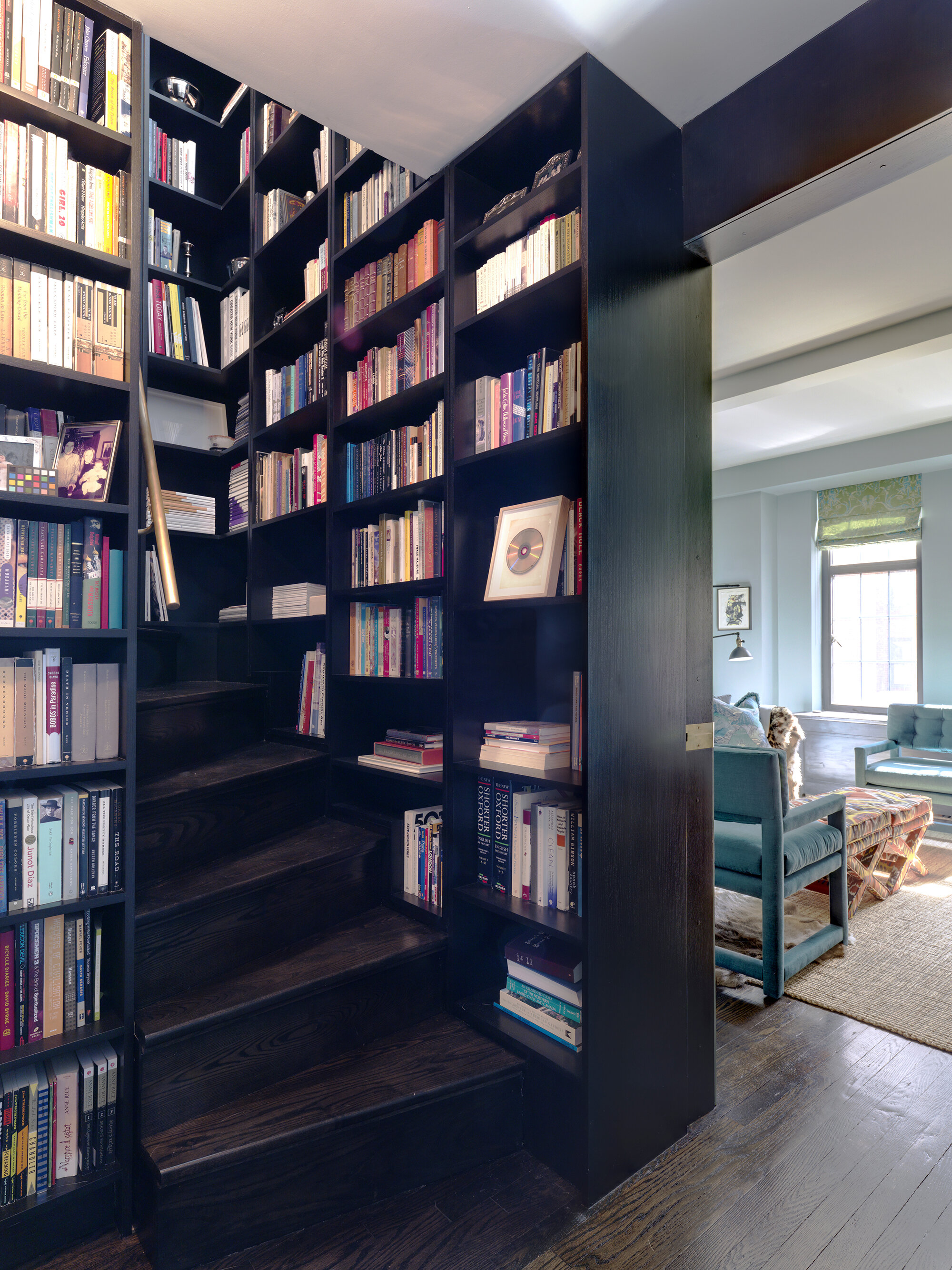
Elzay Residence, Chelsea, NY, NY, Architect: Bade Stageberg Cox
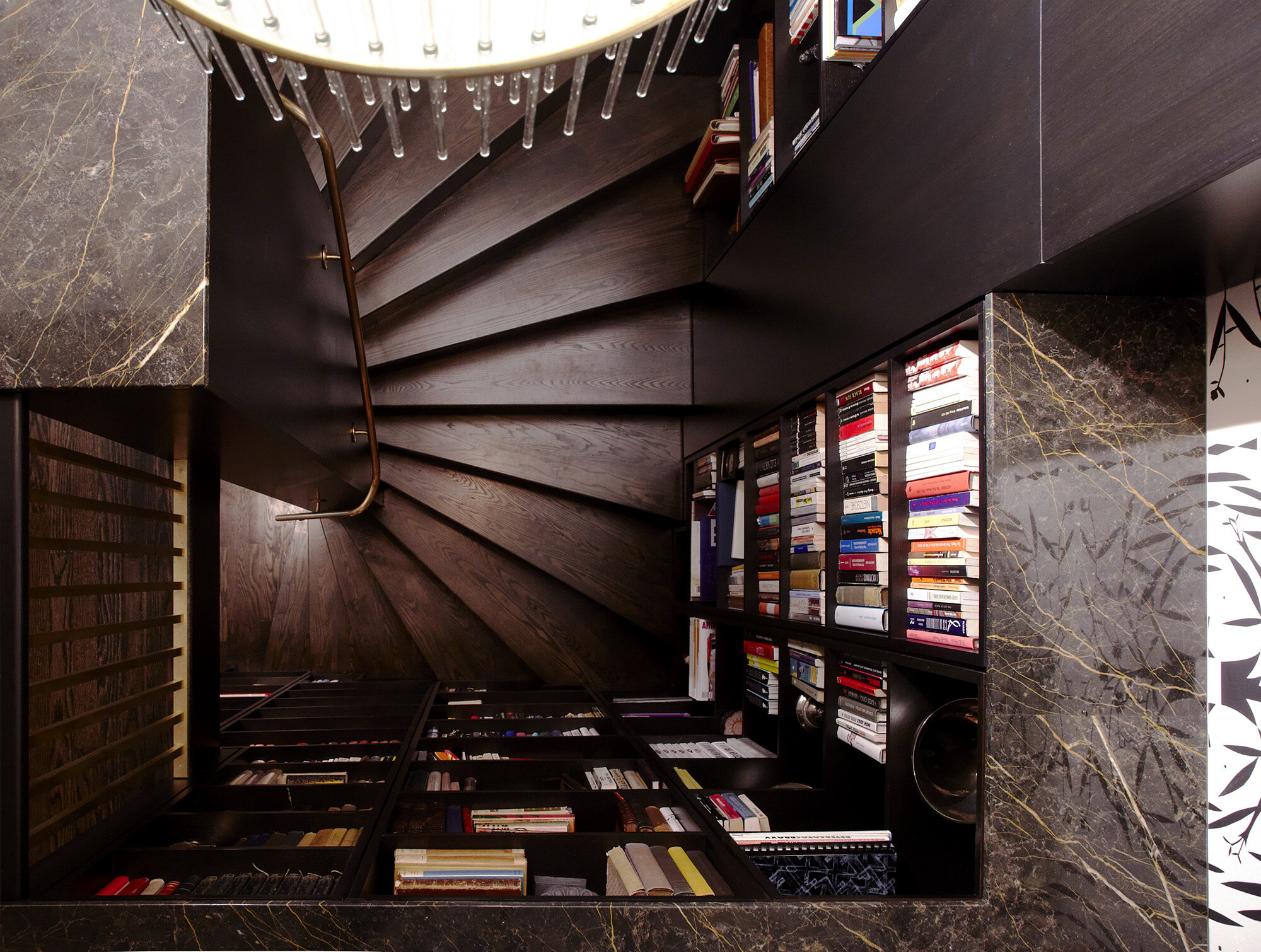
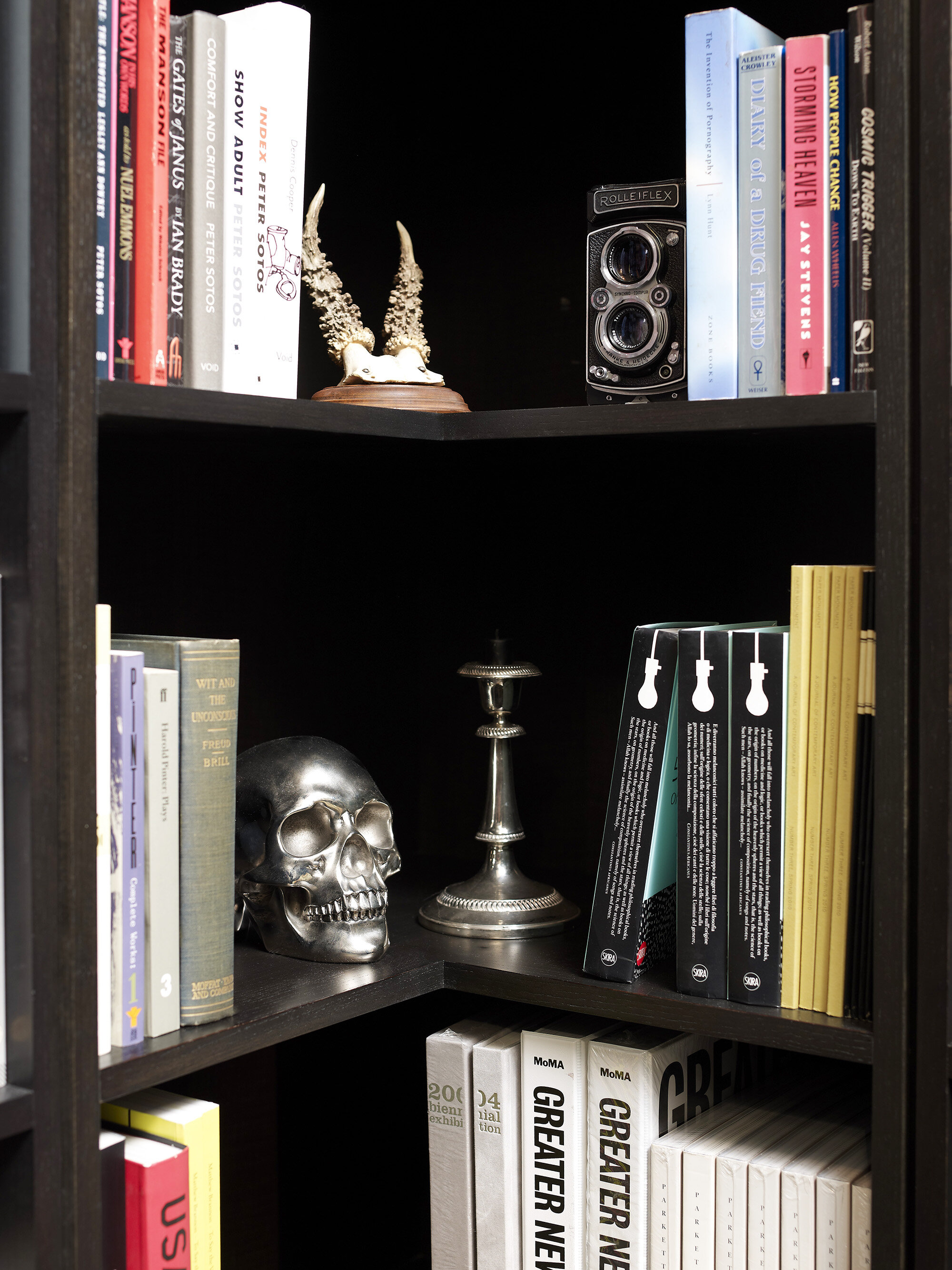

ARTISTS RESIDENCE, New York, NY
The Artists Residence is a duplex apartment combination in London Terrace, a pre-war apartment building in Chelsea. Designed for an artist couple, the apartment is an intensely crafted environment bringing together the worlds of art and architecture. The architectural spaces were conceived as containers and surfaces to display the artists' work and works by their friends. Longtime residents of the building; the clients looked to expand their home when an apartment directly below their own became available. A new stair connecting the 12th and ‘14th’ floors became a linchpin around which other spaces are organized. Simultaneously bookcase and staircase, the stair - in a sense the missing 13th floor - became a vehicle to explore ideas of physical and imagined connections between the introverted bedroom spaces below and the extroverted living spaces above. A tightly bound spiral, the stair is a repository for the couple’s extensive collection of books, photographs, art, and personal mementos.
The duplex is arranged with public and entertaining spaces above and a private study and master bedroom suite below. Much of the historic detailing of the original building was preserved, forming a backdrop for more spare and minimalist surfaces.
PROJECT TEAM: Timothy Bade, Jane Stageberg, Martin Cox, Laura Messier
Photography by Andy Ryan
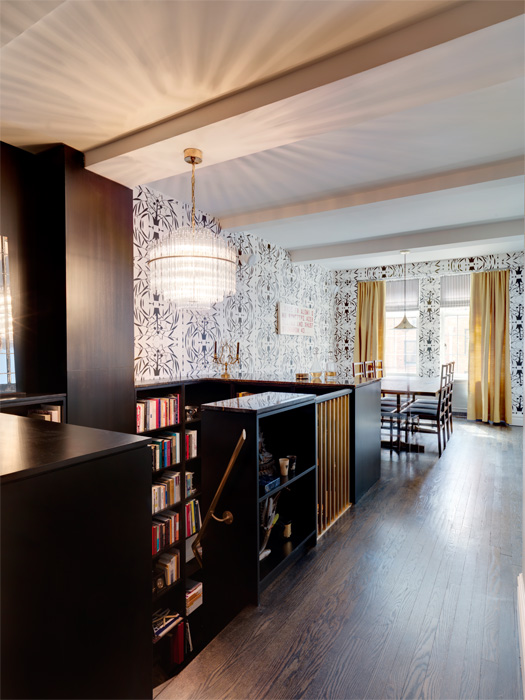
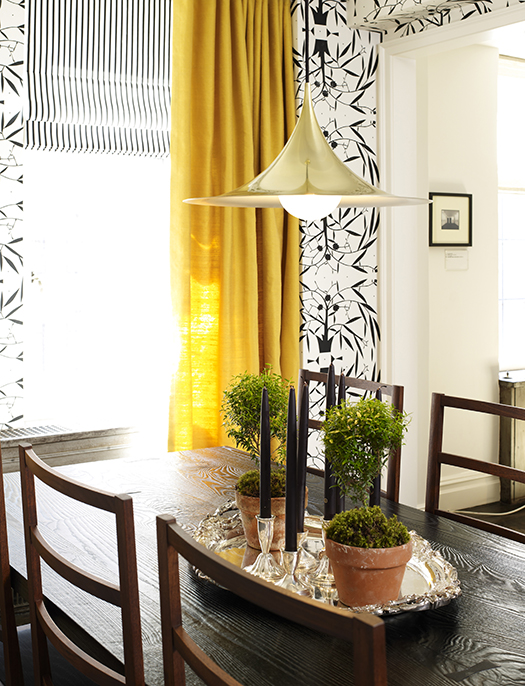
Photo by Rachel Watson
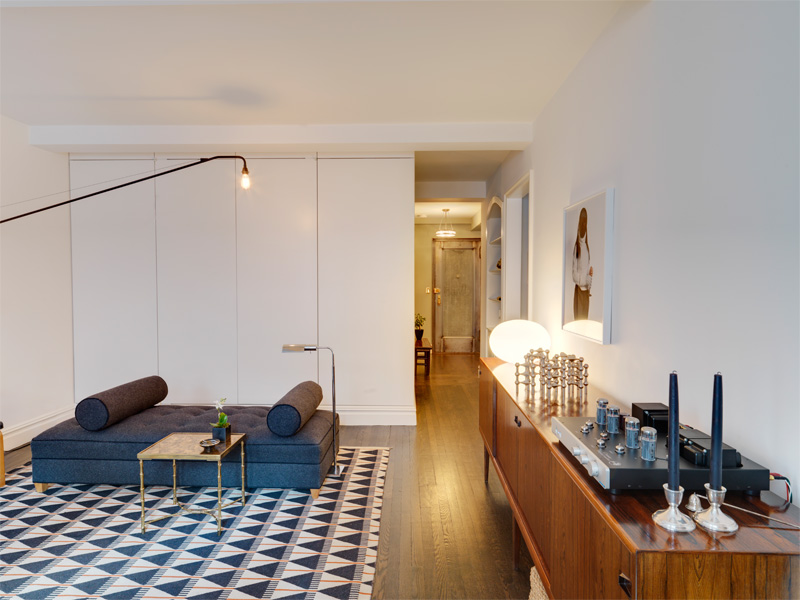
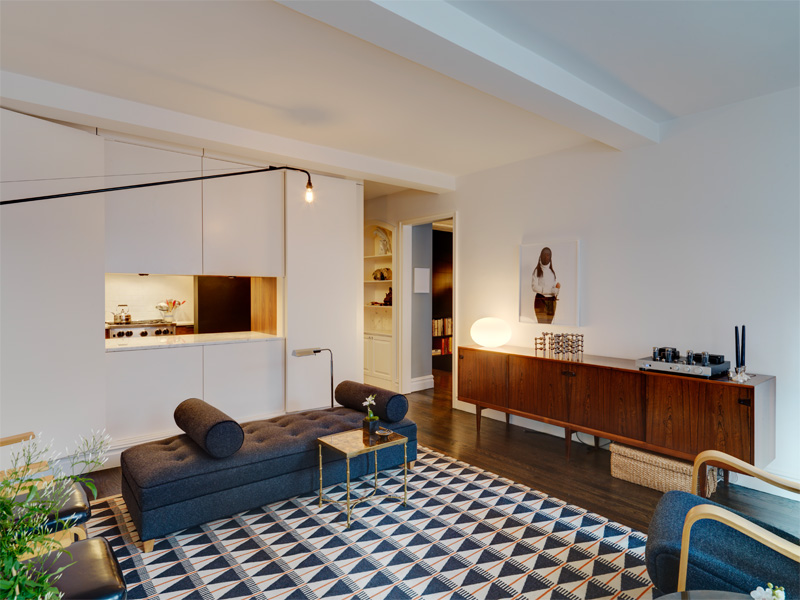
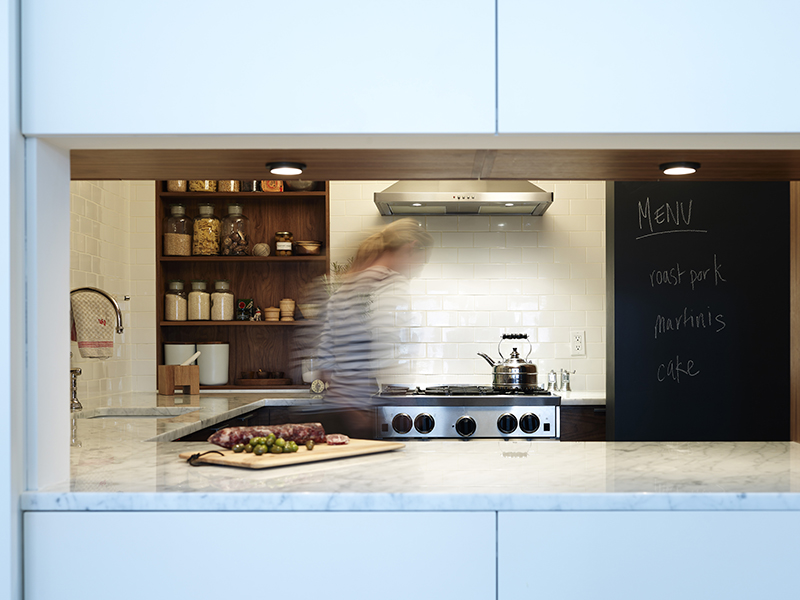
Photo by Rachel Watson
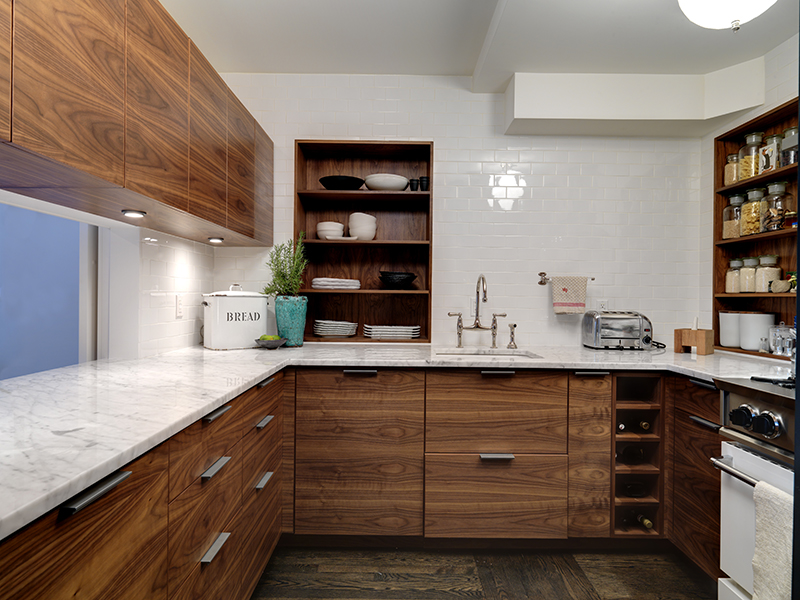
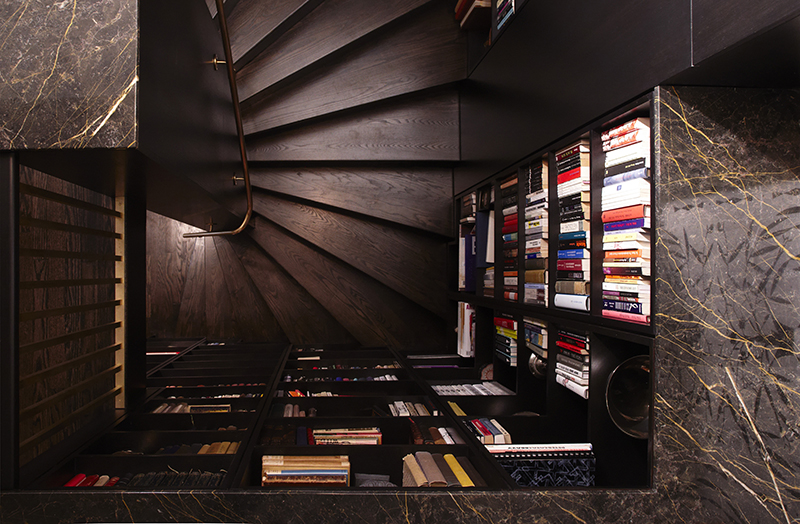
Photo by Rachel Watson
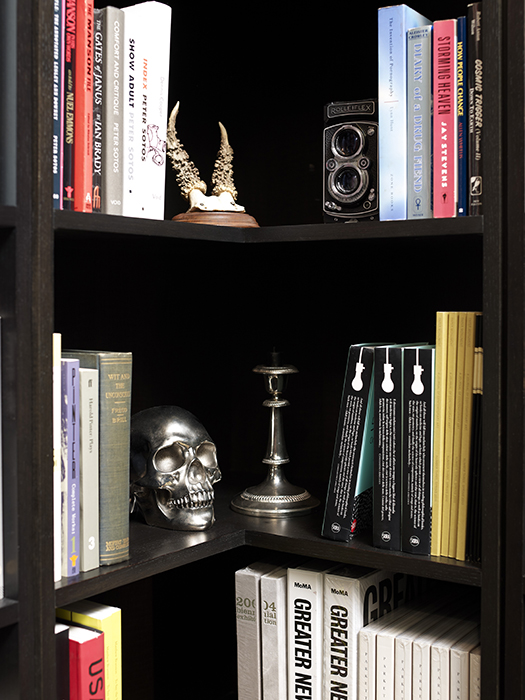
Photo by Rachel Watson
