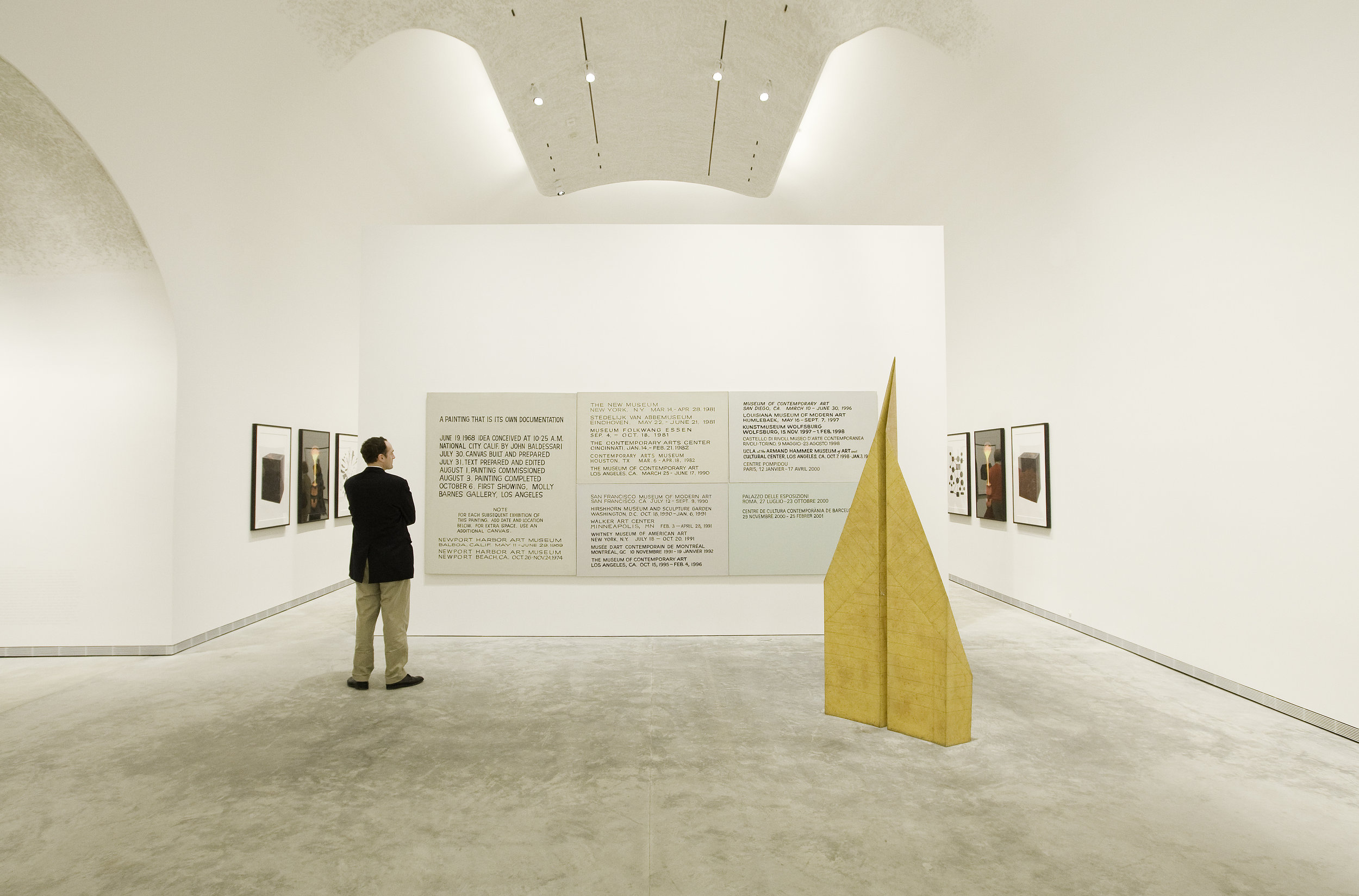
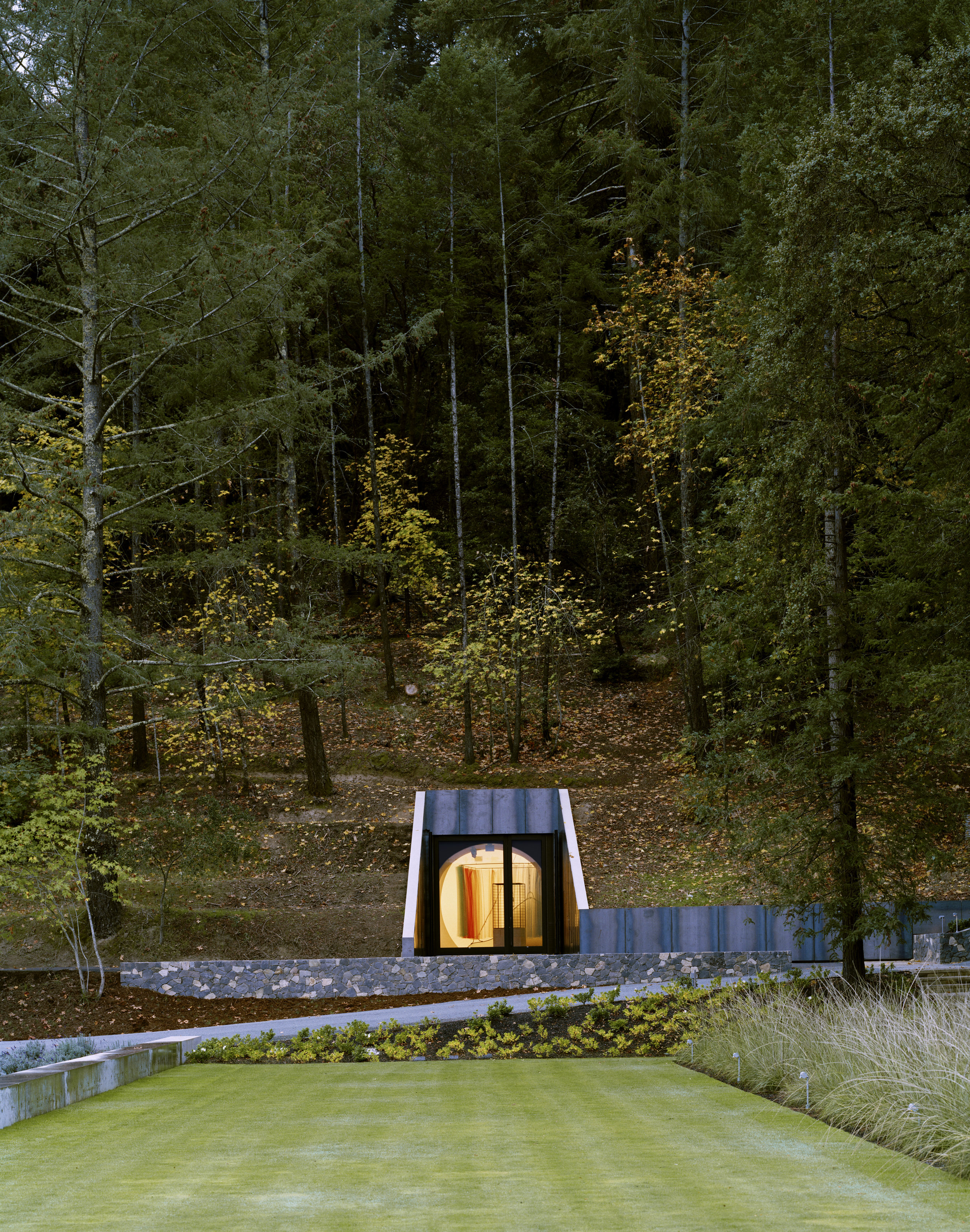
THE ART CAVE
Napa, CA
BSC designed this unique underground space buried within a hillside in California’s Napa Valley for clients with an extensive collection of contemporary art developed over 25 years. Many of the works are very large in scale and demanding of highly specific installation conditions.
The design adapts the architectural typology and tunneling construction techniques developed for wine caves typical throughout Napa Valley to create a unique 5,750-square-foot column-free interior art space. With the curvaceous geometry of the cave, the space is free of the familiar architectural cues of corner, edge and detail, and the encounter with art occurs in a context unencumbered by traditional associations.
Located on a 17-acre site, along with an active vineyard, the original farmhouse built in 1878, and a dispersed collection of large outdoor artworks and landscape pieces, the cave’s presence is articulated by sculptural weathering-steel entry portals incised into the hillside. In contrast with the farmhouse, a symbol of the domestication of the landscape, the cave’s condition as architecture is ambiguous: its scale and form are indeterminate. The spaces of the art cave are designed to complement the domestic-scale display spaces of the farmhouse.
The cave provides a naturally tempered environment for art and takes advantage of the geologic conditions of the site; bedrock weathered to residual soil provides ideal conditions for tunneling. Its character is expressed in the intersections of tunnel vaults and in sculpted pockets that wash the interior surfaces with light.
AWARDS:
AIA California: Honor Award in Design Advancement Illuminating Engineering Society of New York: Lumen Award Chicago Athenaeum Museum of Architecture and Design: International Award
PROJECT TEAM: Timothy Bade, Jane Stageberg, Martin Cox, Andrew Skey
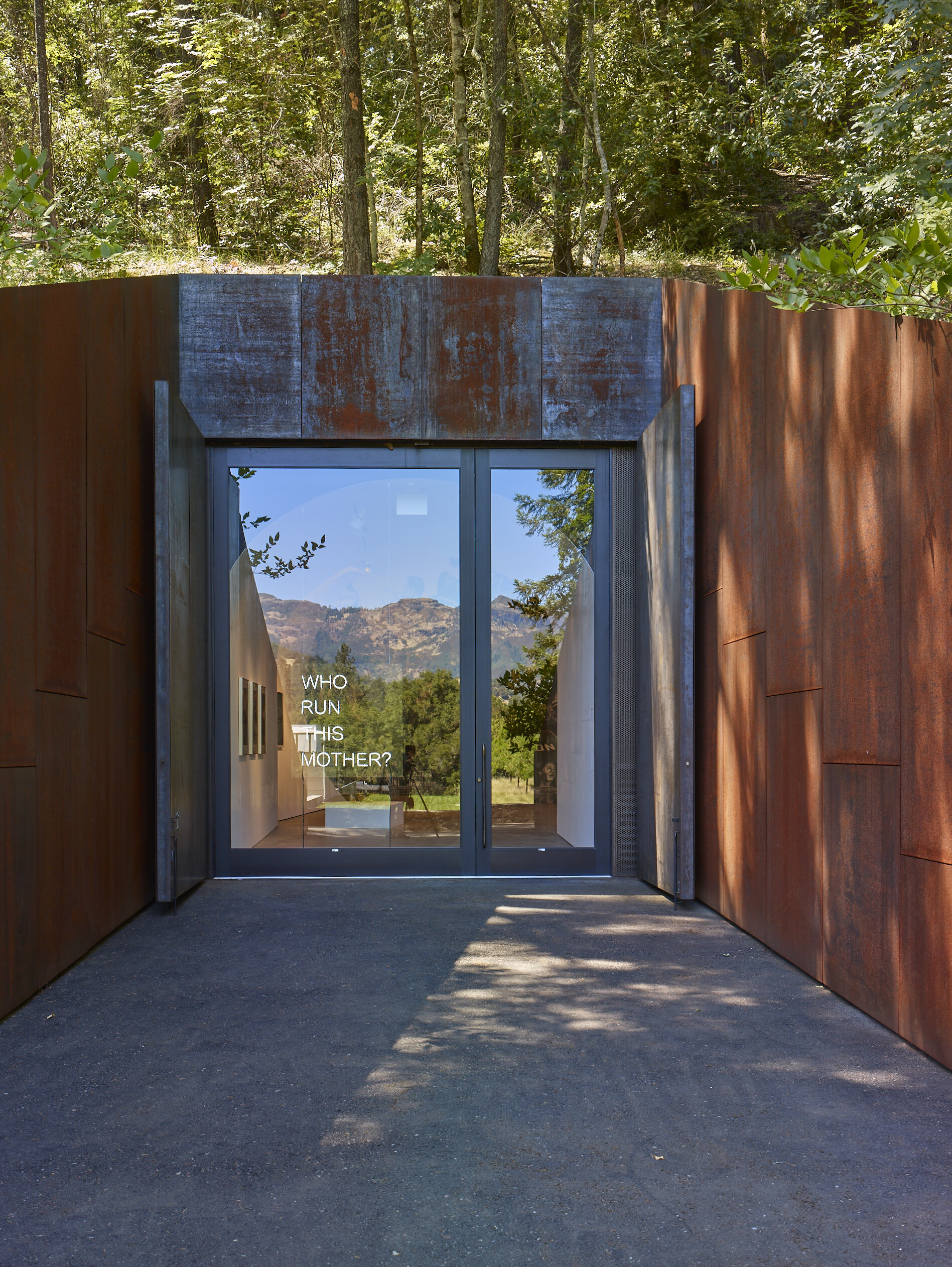
Photo by Ian Reeves
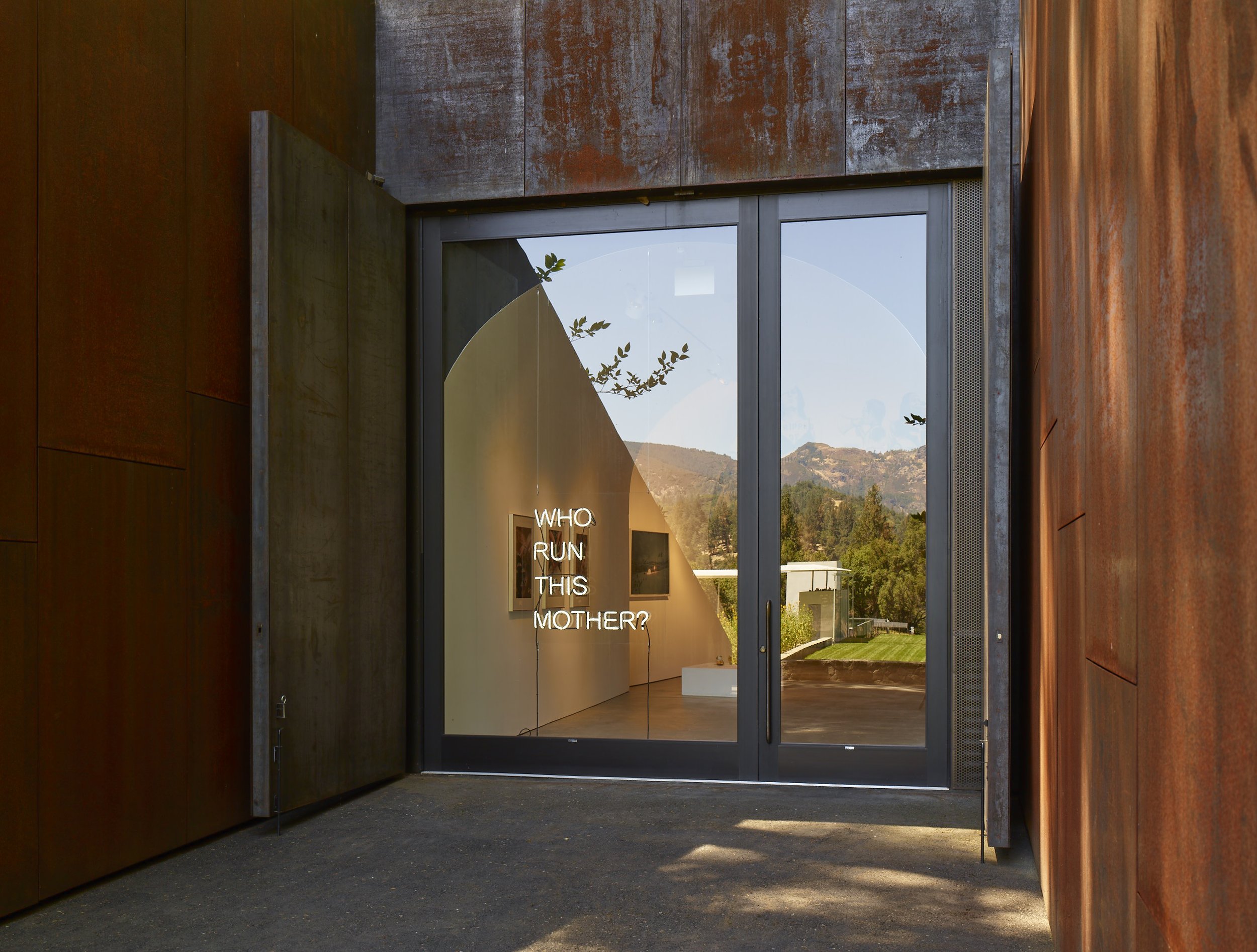
Photo by Ian Reeves
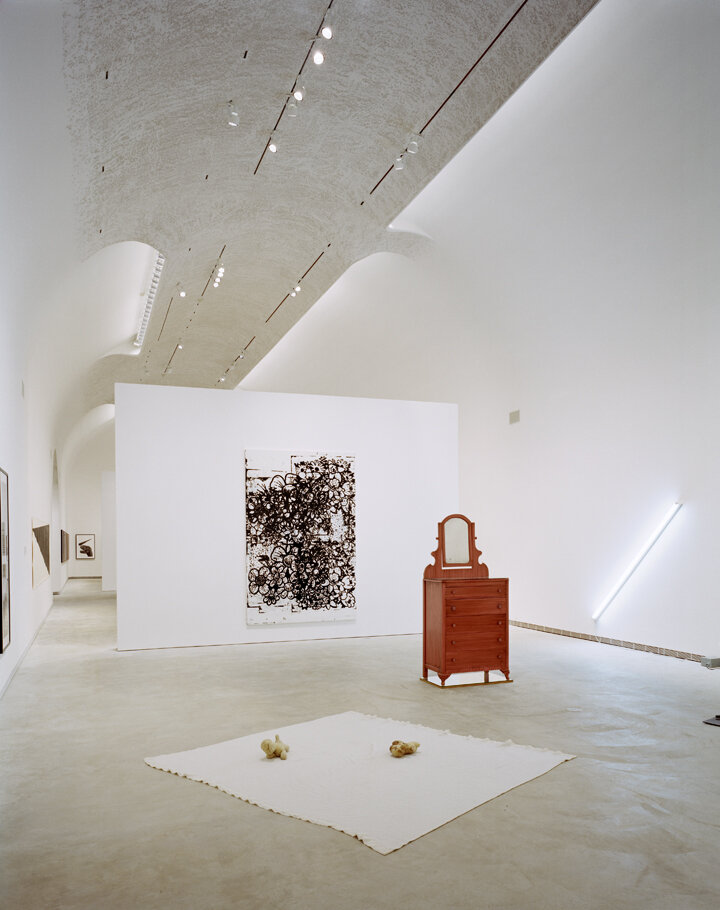
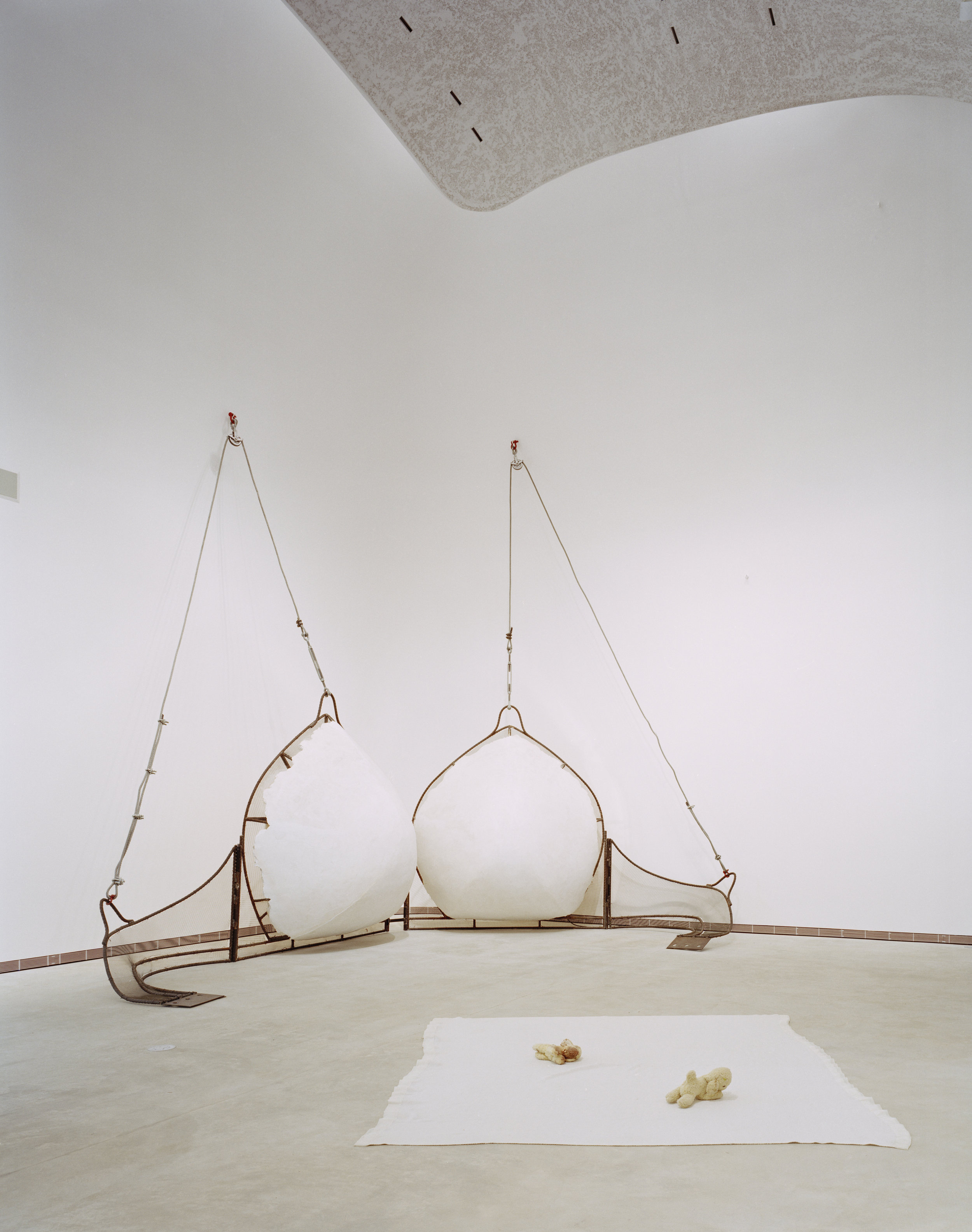
Adjustable Wall Bra by Vito Acconci
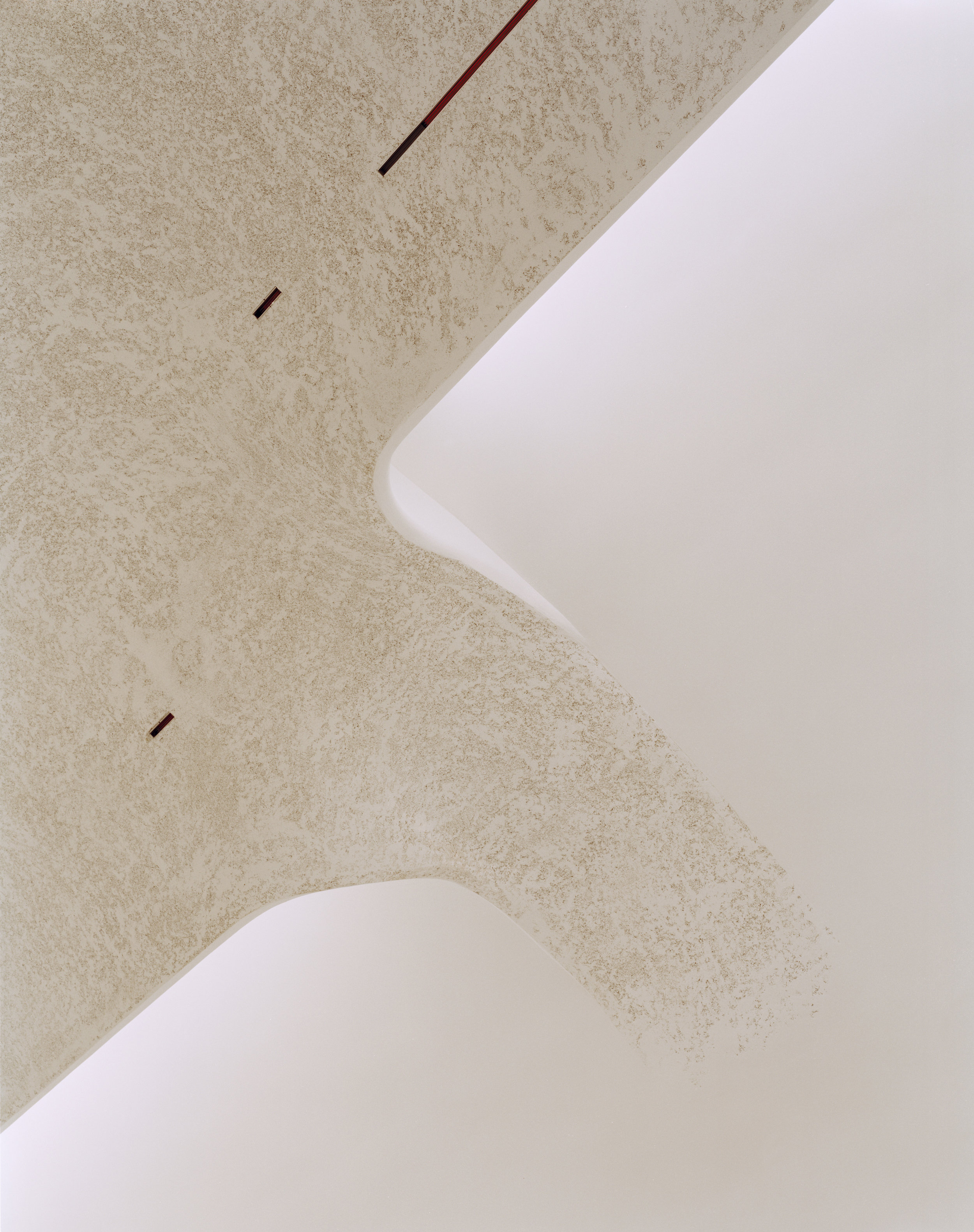
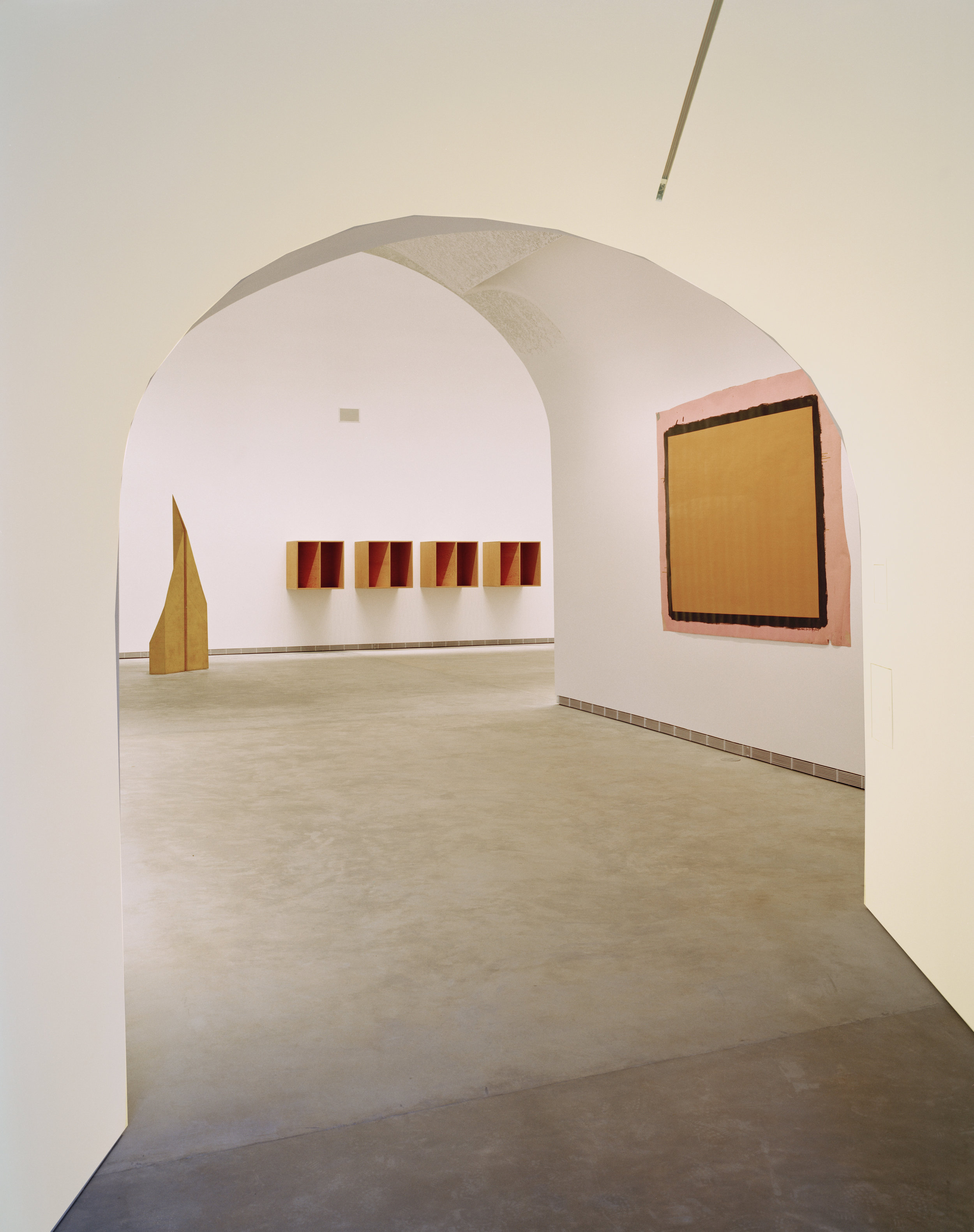
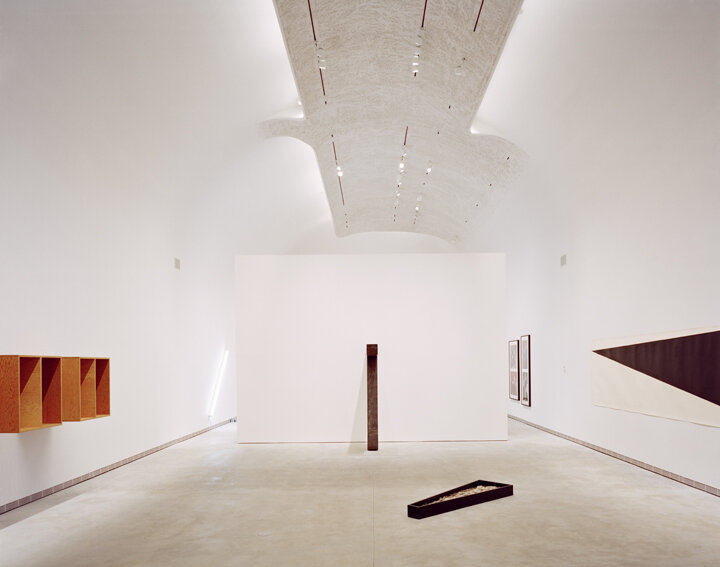
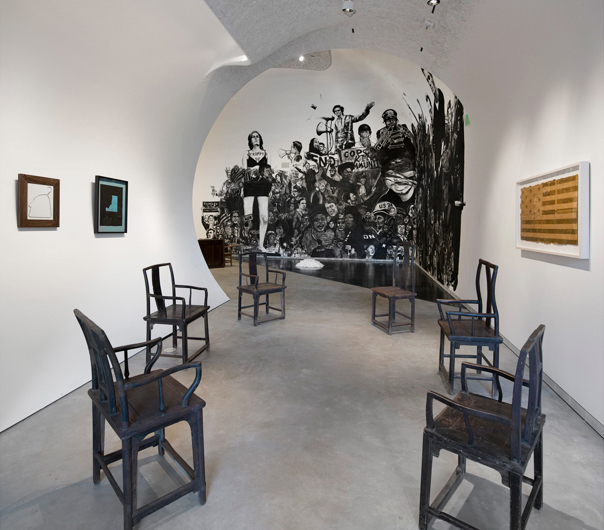
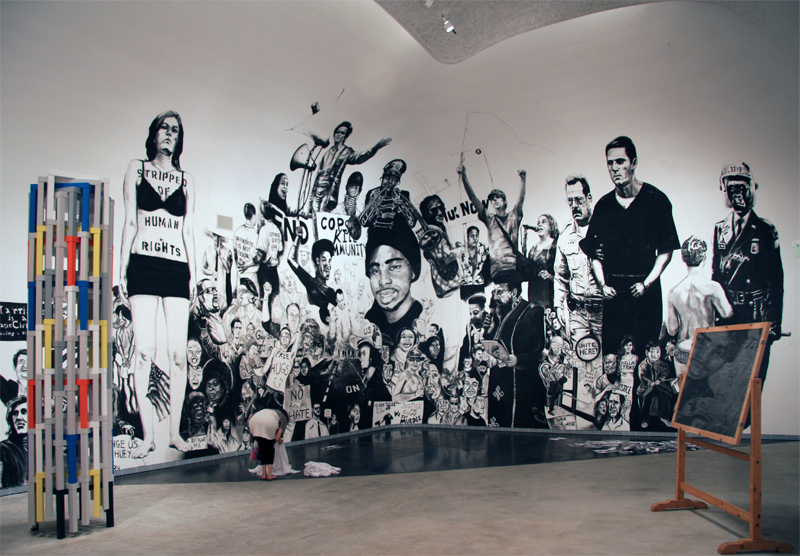
Mural by Rikrit Tiravanija, 2011 Exhibition
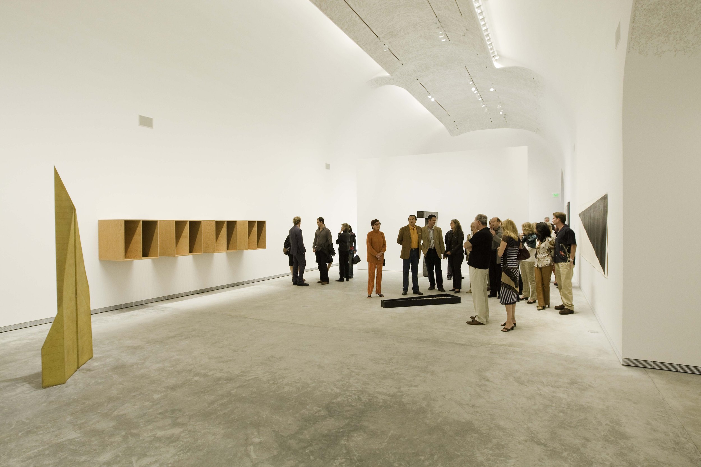
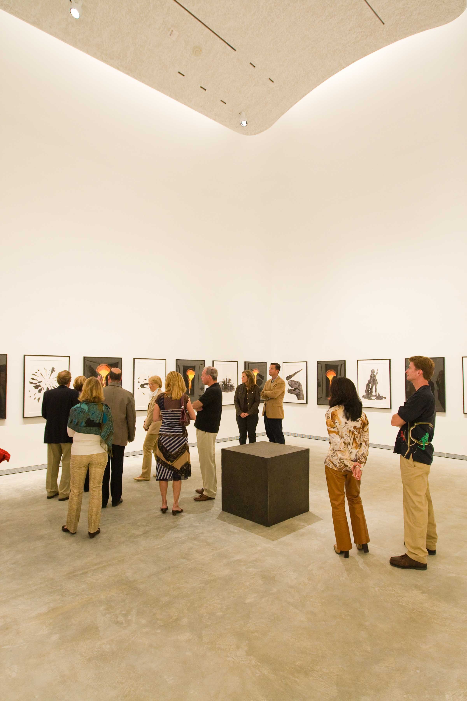
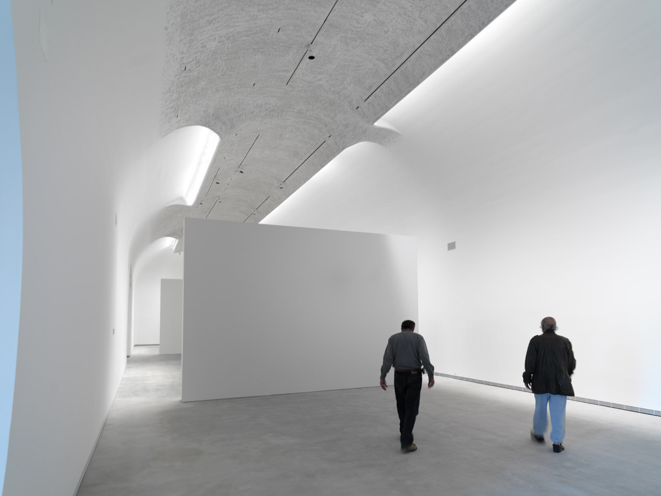
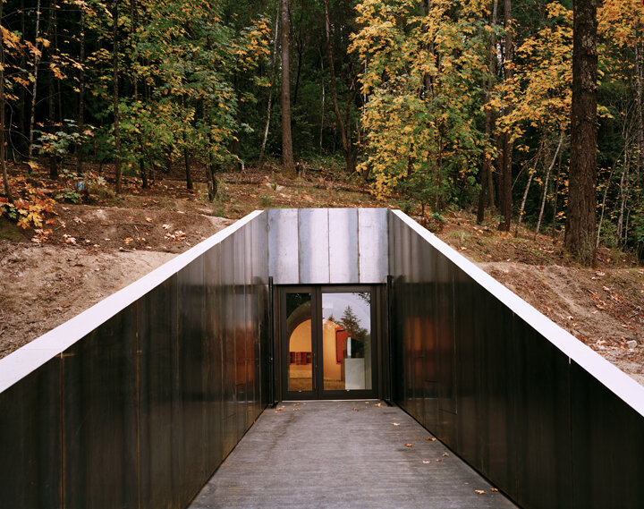
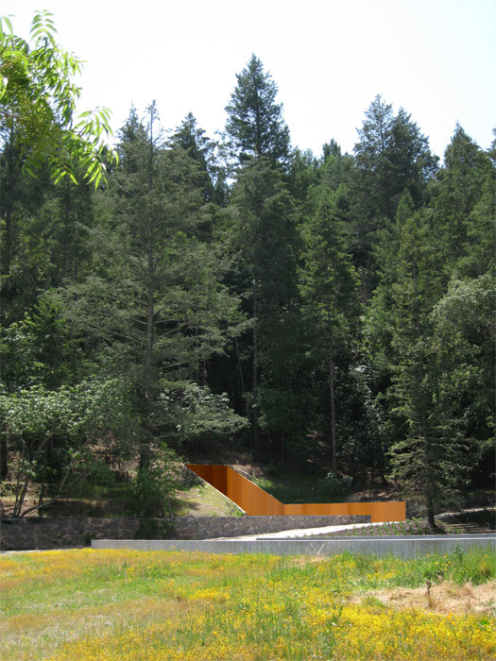
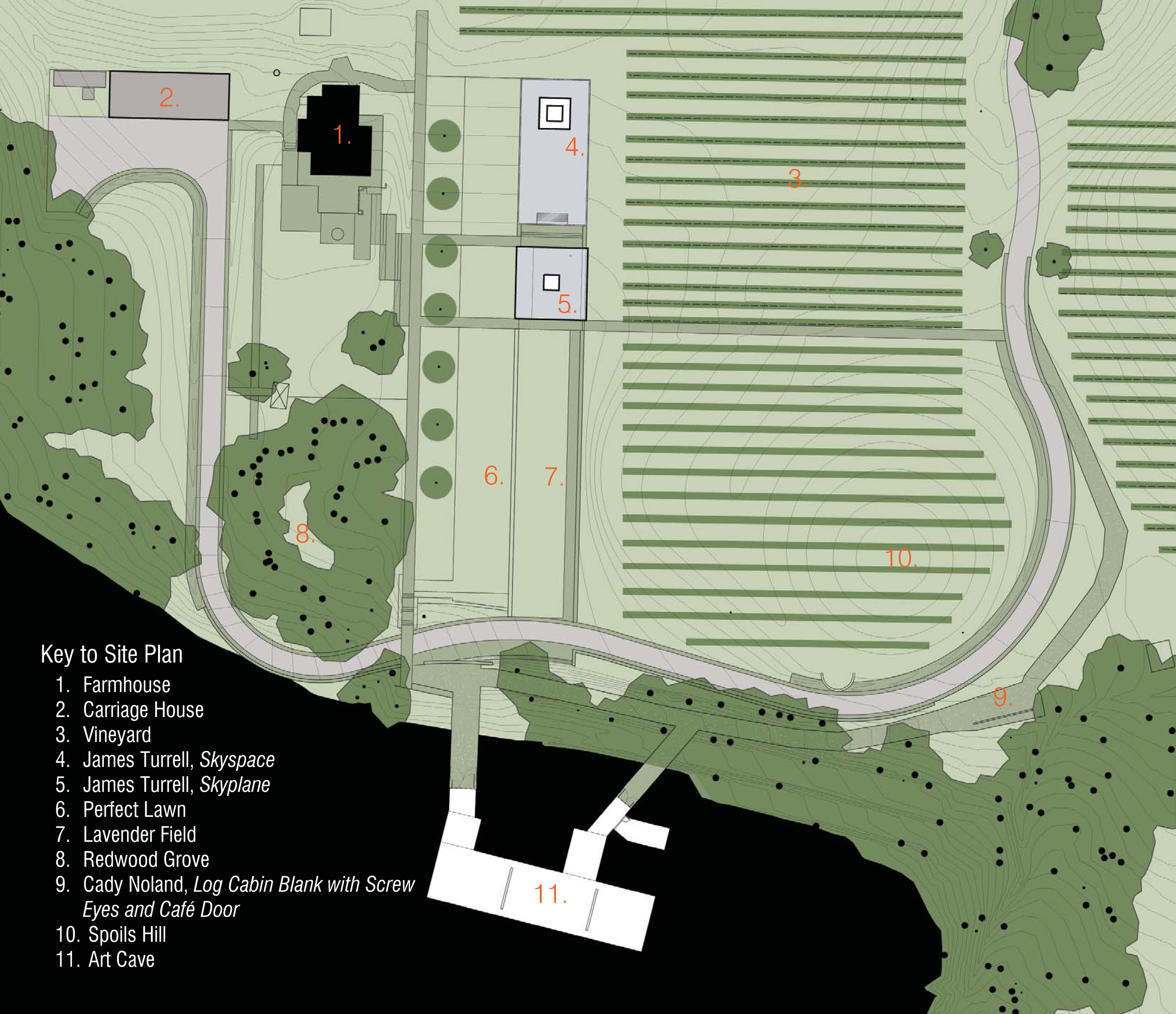
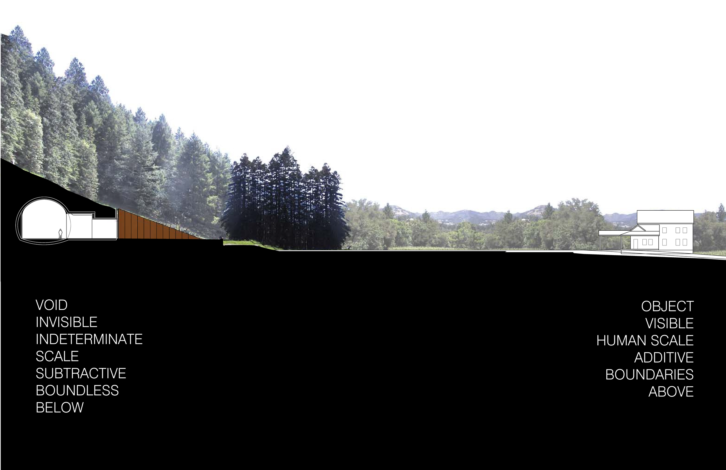
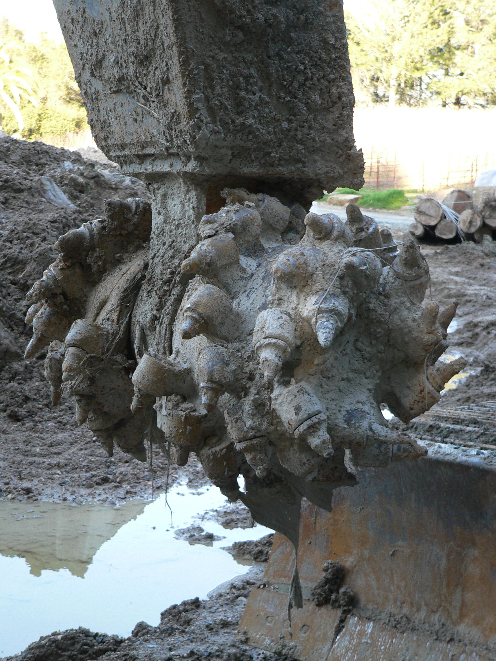
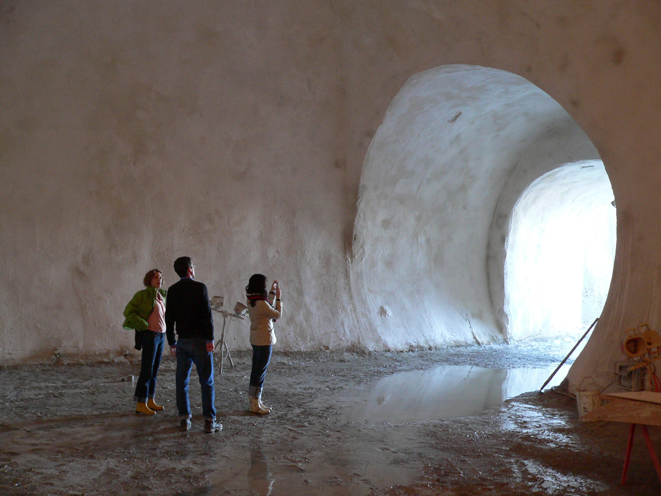
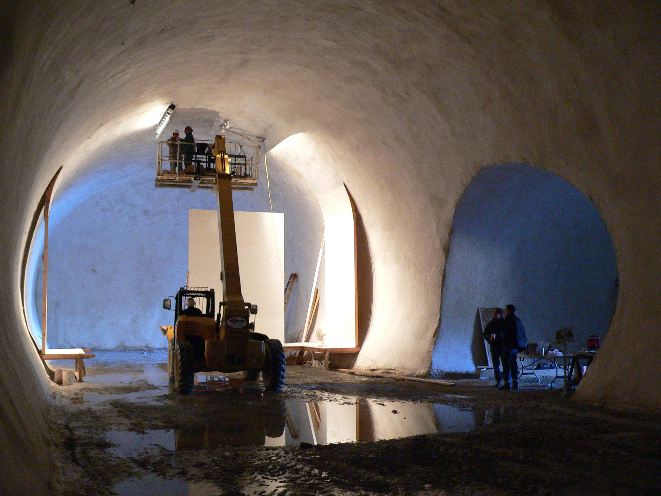
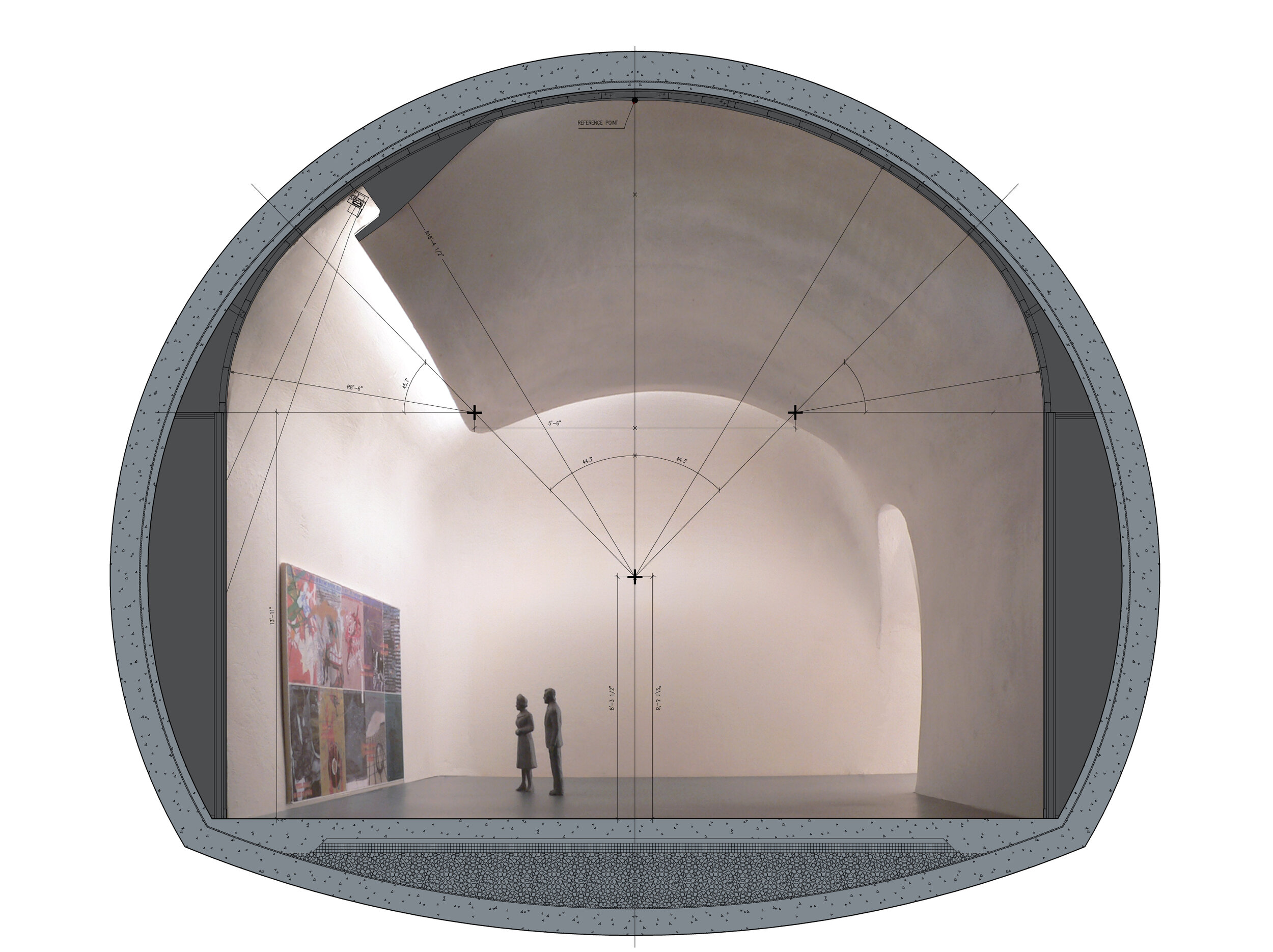
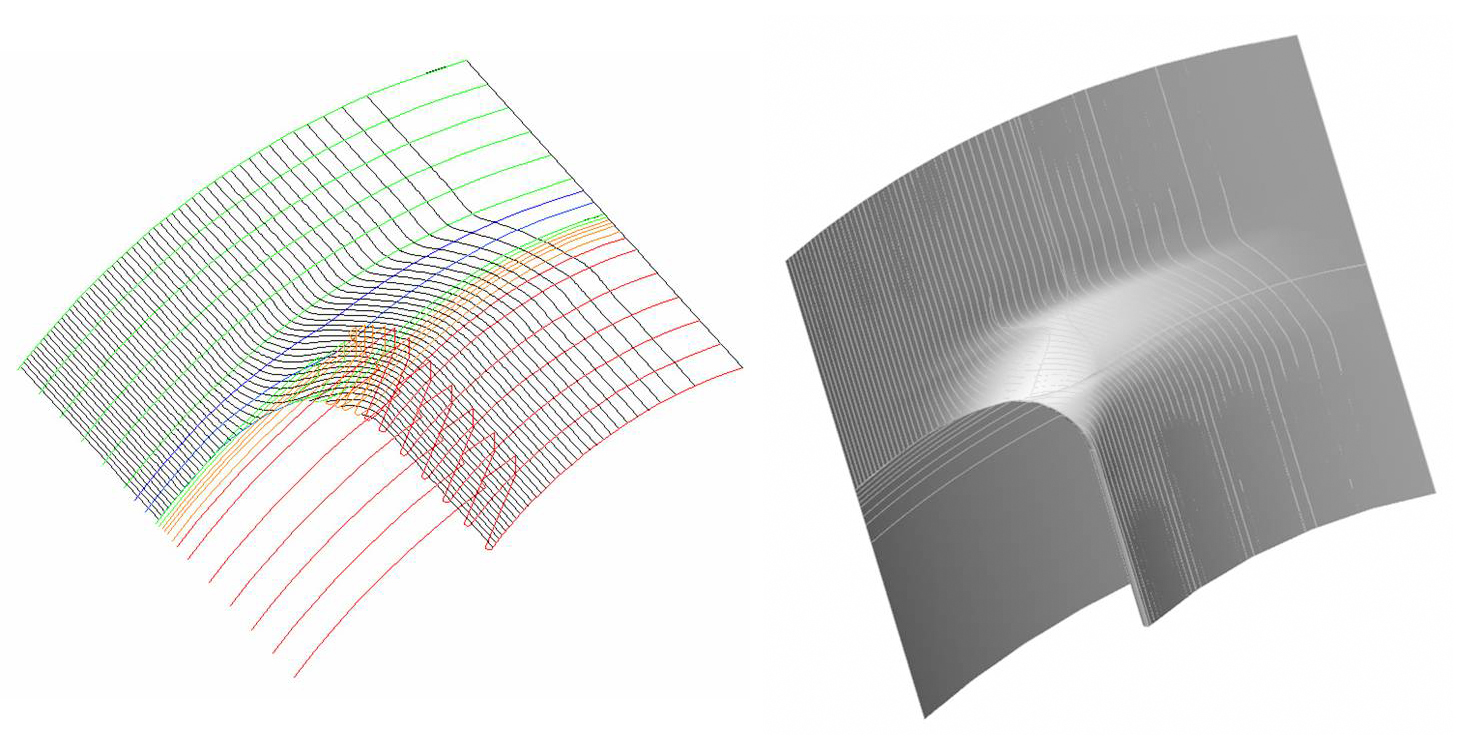
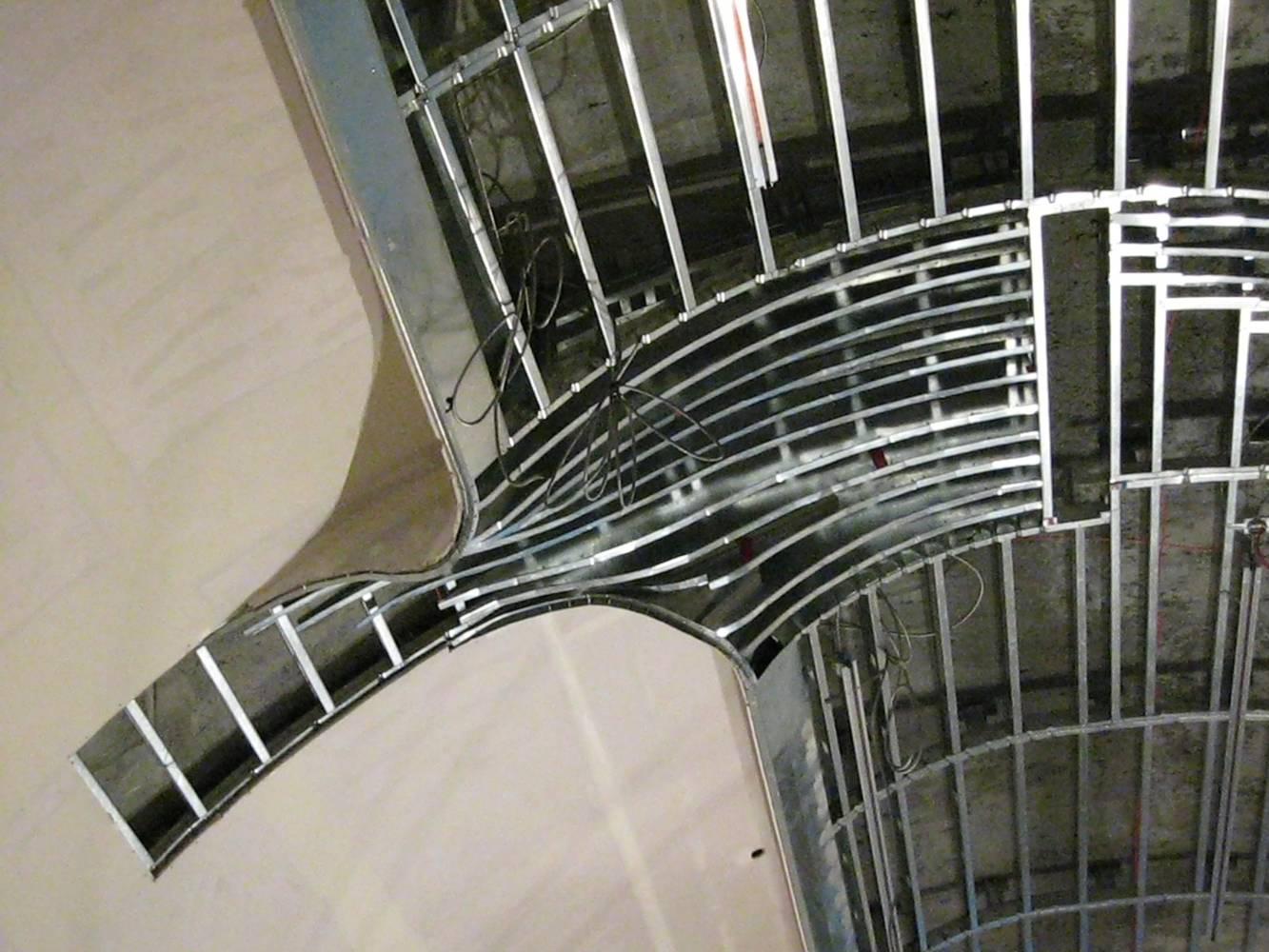
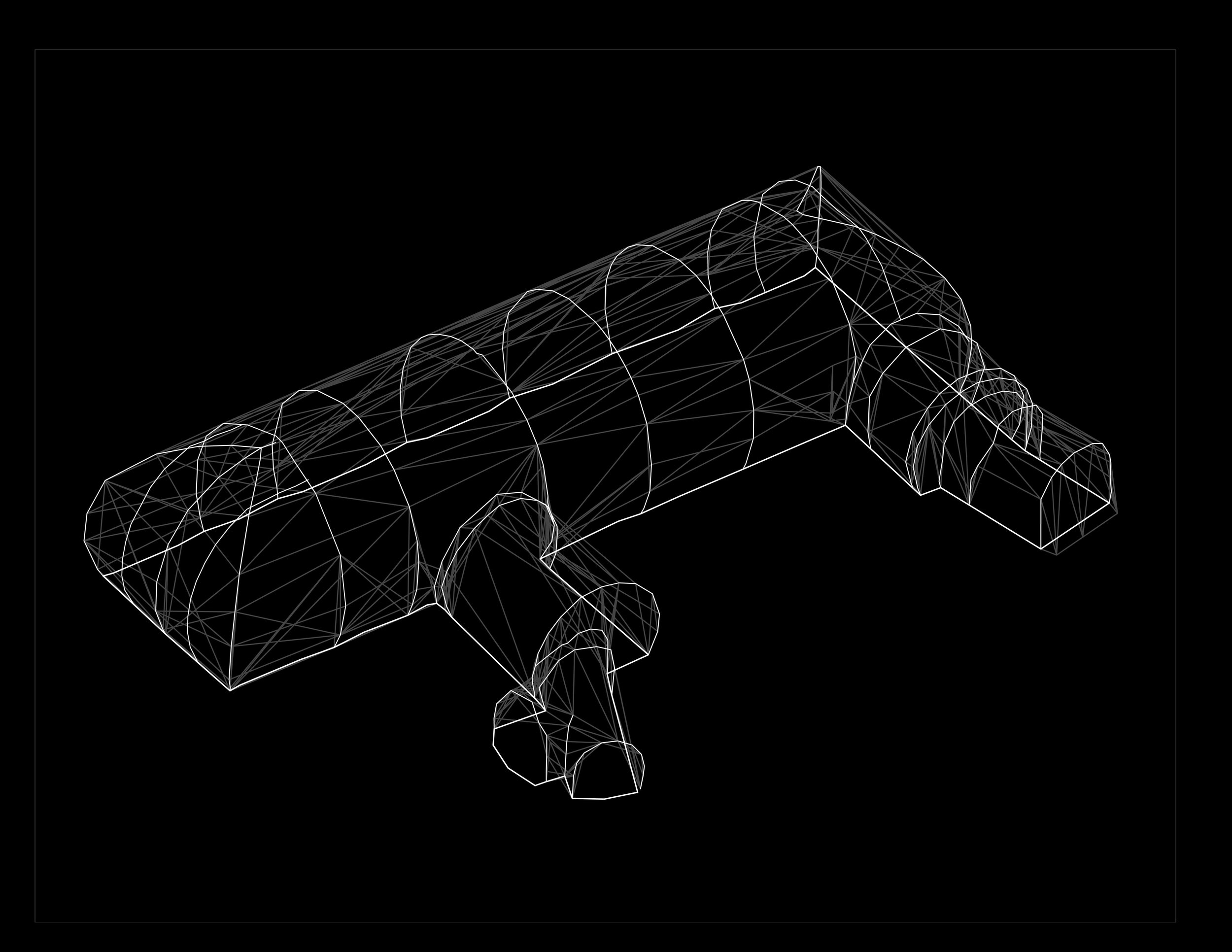
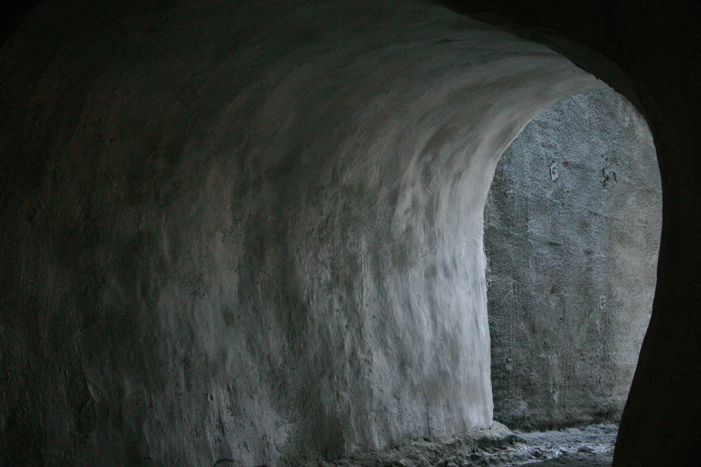
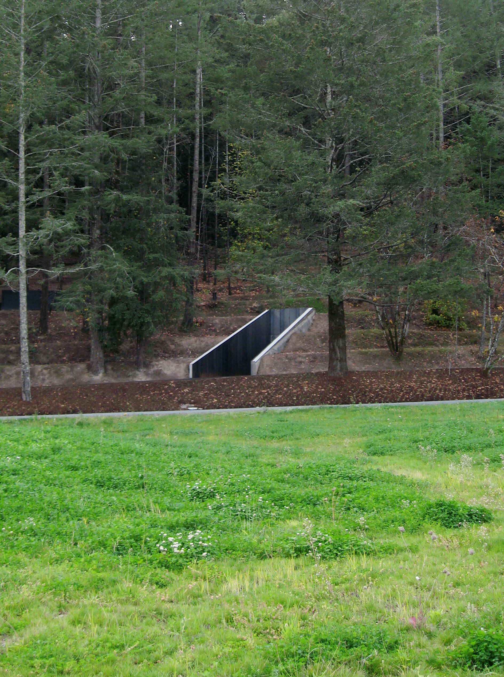

ART CAVE, Napa Valley, CA
BSC designed this unique underground space buried within a hillside in California’s Napa Valley for clients with an extensive collection of contemporary art developed over 25 years. Many of the works are very large in scale, technologically complex and demanding of highly specific installation conditions.
The design adapts the architectural typology of wine caves typical throughout Napa Valley and takes advantage of tunneling construction techniques developed for the wine industry to create a unique 5,750-square-foot column-free interior space to display art. With the inherently curvaceous geometry of the cave, the space is free of the familiar architectural cues of corner, edge and detail. Inside the seemingly boundless space, the encounter with art occurs in a context unencumbered by traditional functions or associations.
The Art Cave is located on a 17-acre site in Napa Valley, California. The property includes an active vineyard, the original farmhouse built in 1878, and a dispersed collection of large outdoor artworks and landscape pieces. The cave’s presence is articulated by weathering steel entry portals incised into the hillside. In contrast with the farmhouse, a symbol of the domestication of the landscape, the cave’s condition as architecture is ambiguous: its scale and form are indeterminate. The portals, serving as the transition between landscape and cave, are sculptural and abstract. The spaces of the art cave are designed to complement the domestically-scaled display spaces of the farmhouse.
The cave provides a naturally tempered environment for art and takes advantage of the geologic conditions of the site; bedrock weathered to residual soil provides ideal conditions for tunneling. Its character is expressed in the intersections of tunnel vaults and in sculpted pockets that wash the interior surfaces with light.
AWARDS:
AIA California: Honor Award in Design Advancement
Illuminating Engineering Society of New York: Lumen Award
Chicago Athenenaeum Museum of Architecture and Design: International Award
PROJECT TEAM:
Timothy Bade, Jane Stageberg, Martin Cox, Andrew Skey
CONSULTANTS:
Tom Leader Studio, Landscape Architect
Nancy Batt and Associates, Project Mgmt. Consultant
Behler Construction, General Contractor
Endres Ware, Structural Engineer
Axiom Engineers, Mechanical Engineer
Ray E. Slaughter and Associates, Electrical Engineer
Renfro Design Group, Lighting Consultant
Thea Westreich Art Advisory Services, Art Advisor
Condor Earth Technologies, Cave Engineer
Magorian Mine Services, Cave Driller
Cinquini and Passarino, Surveyor
Photography by Jason Schmidt


Photo by Ian Reeves
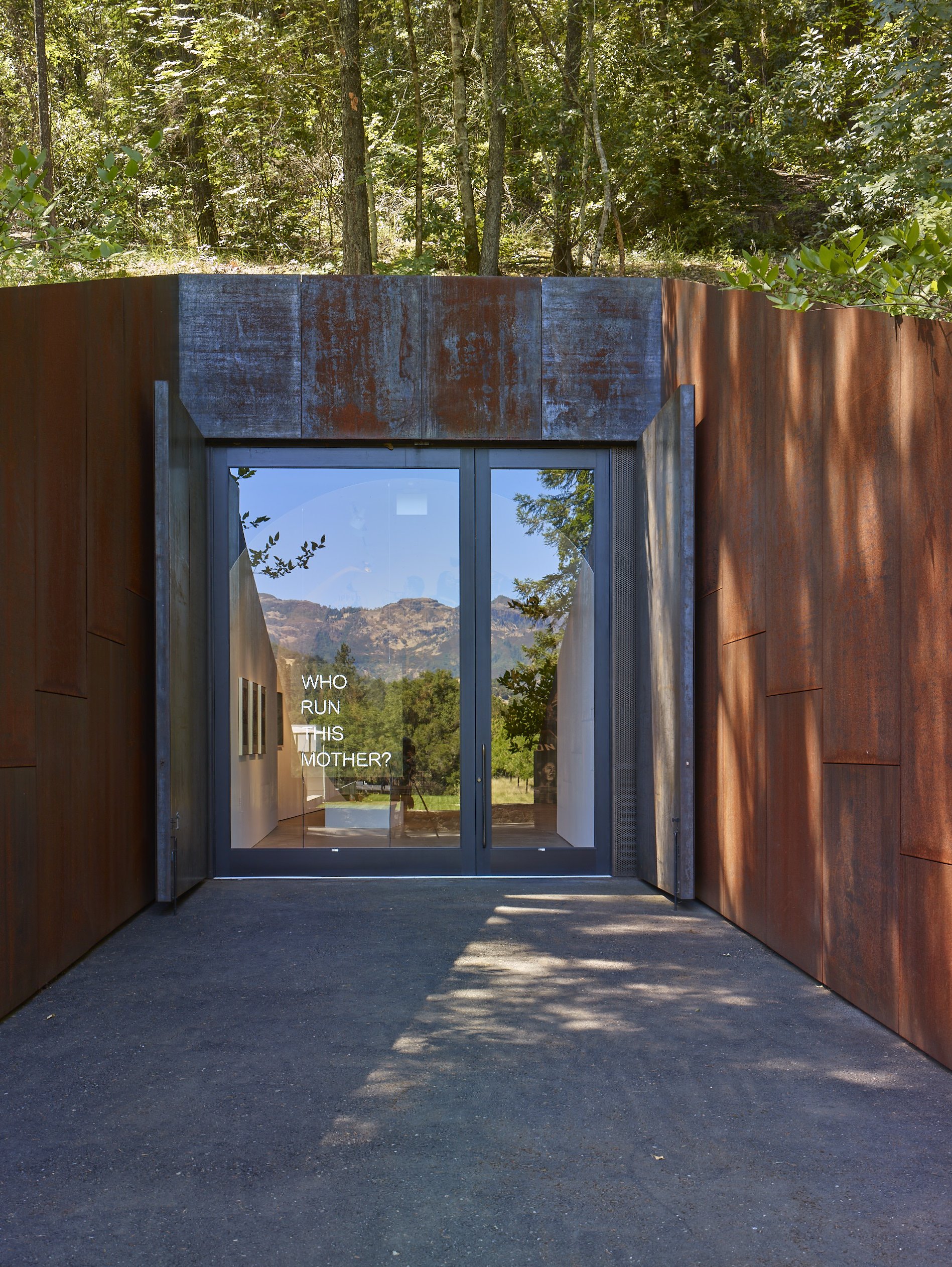
Photo by Ian Reeves




Adjustable Wall Bra by Vito Acconci

Main Gallery Ceiling




Mural by Rirkrit Tiravanija


Excavation: Roadheader



Lighting Mock-up

Lighting diagram

Cave Geometry Studies

Cave Framing

Survey of Excavation
