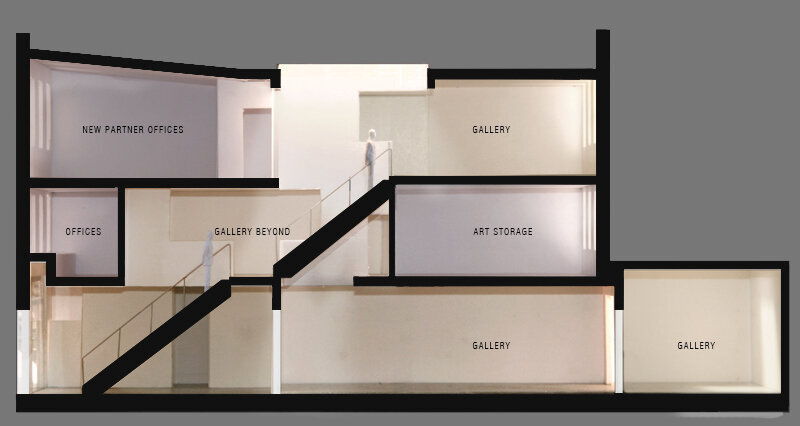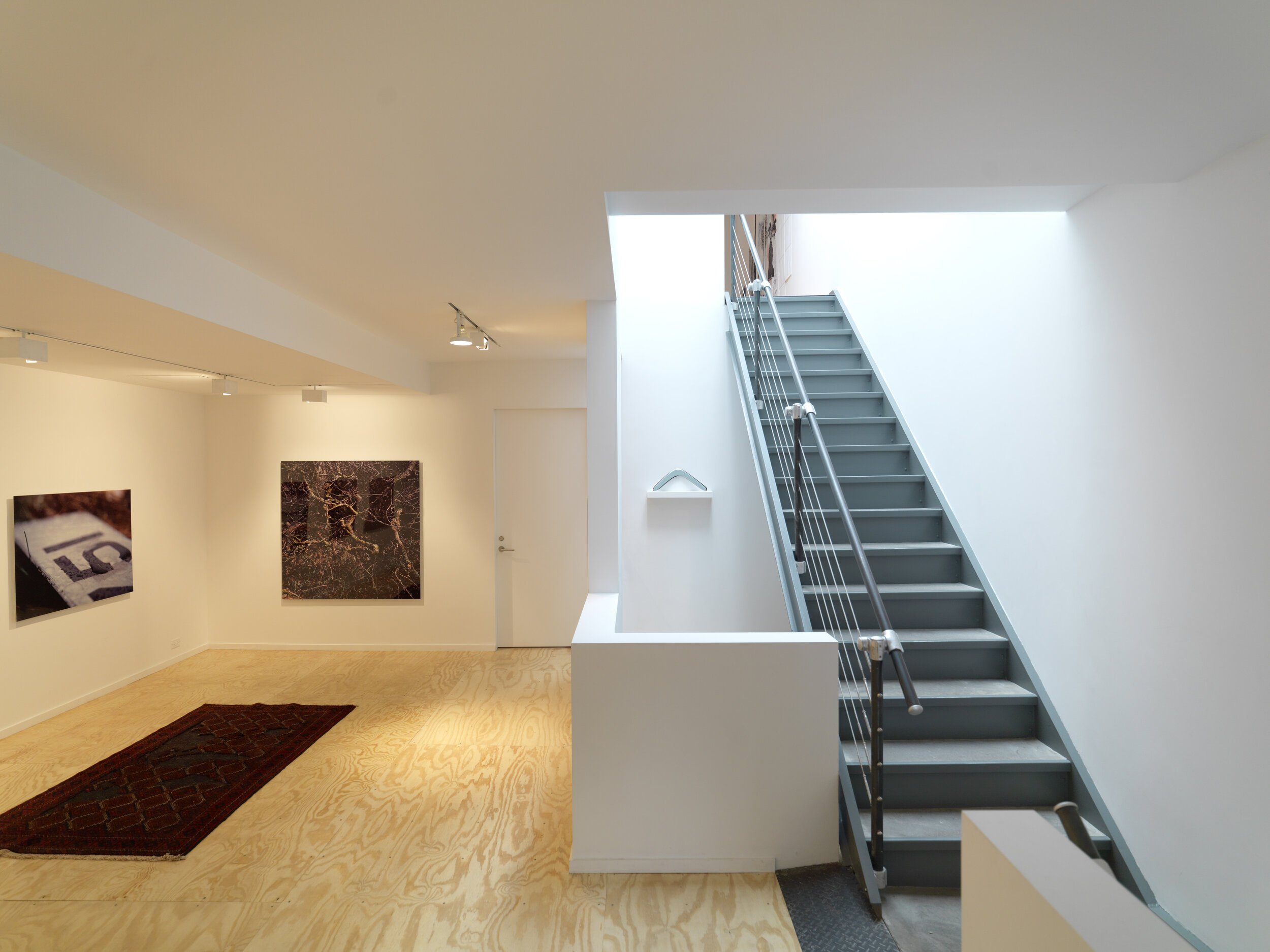
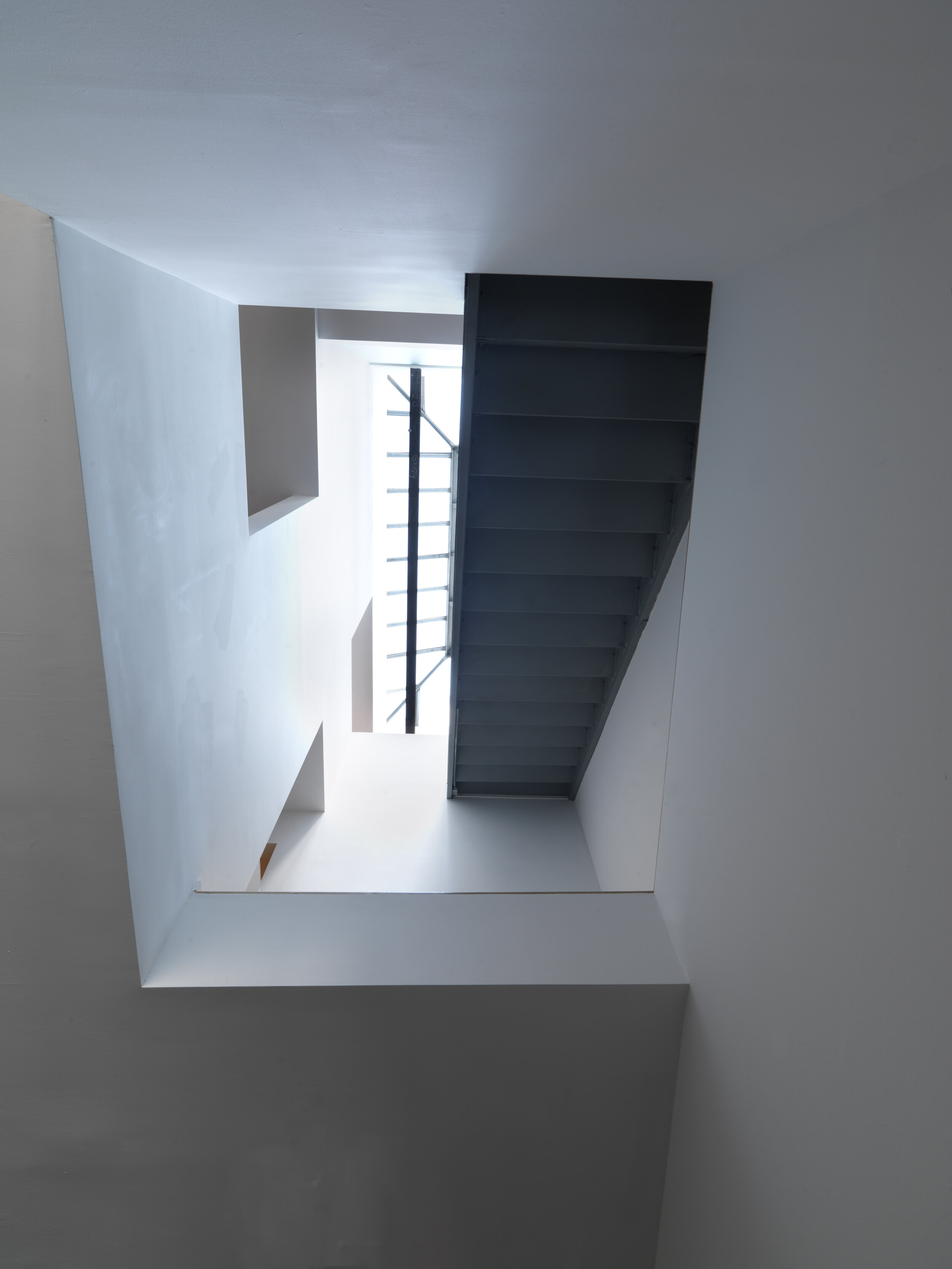
ALEXANDER AND BONIN GALLERY, CHELSEA
New York, NY
Alexander and Bonin, established in 1995, is an art gallery committed to the representation of a select group of international contemporary artists. It was located in a 3-story building in Chelsea, exhibiting one-person shows as well as rotating installations.
Bade Stageberg Cox were asked to resolve a number of problems with the existing layout: galleries were located on the first and third floors, separated by office and storage space on the second floor, interrupting the viewing sequence. In addition, visitors had to pass through an open office on the second floor in order to access the third-floor gallery.
Our design solution divided the office and storage space into two private areas at the ends of the second and third floors, with the owners’ more private conference and office space located at the front, adding an additional gallery on the second floor. This opened the full 3 stories of space for art viewing, and created a sequence of spaces which allow for a continuous experience of the art while moving up the building
The space is organized by a straight-run stair beneath a large glass skylight. The stair, highlighted as a simple, sculptural element, is redefined as a fourth gallery space with connections to the first, second and third floor galleries by inserting a continuous double-height wall. The new stair space is animated by natural light filtering down from the skylight above. Carving away parts of the stair volume creates a more open dialogue with the second and third floor galleries and a new range of possible exhibition configurations.
PROJECT TEAM:
Tim Bade, Jane Stageberg, Martin Cox
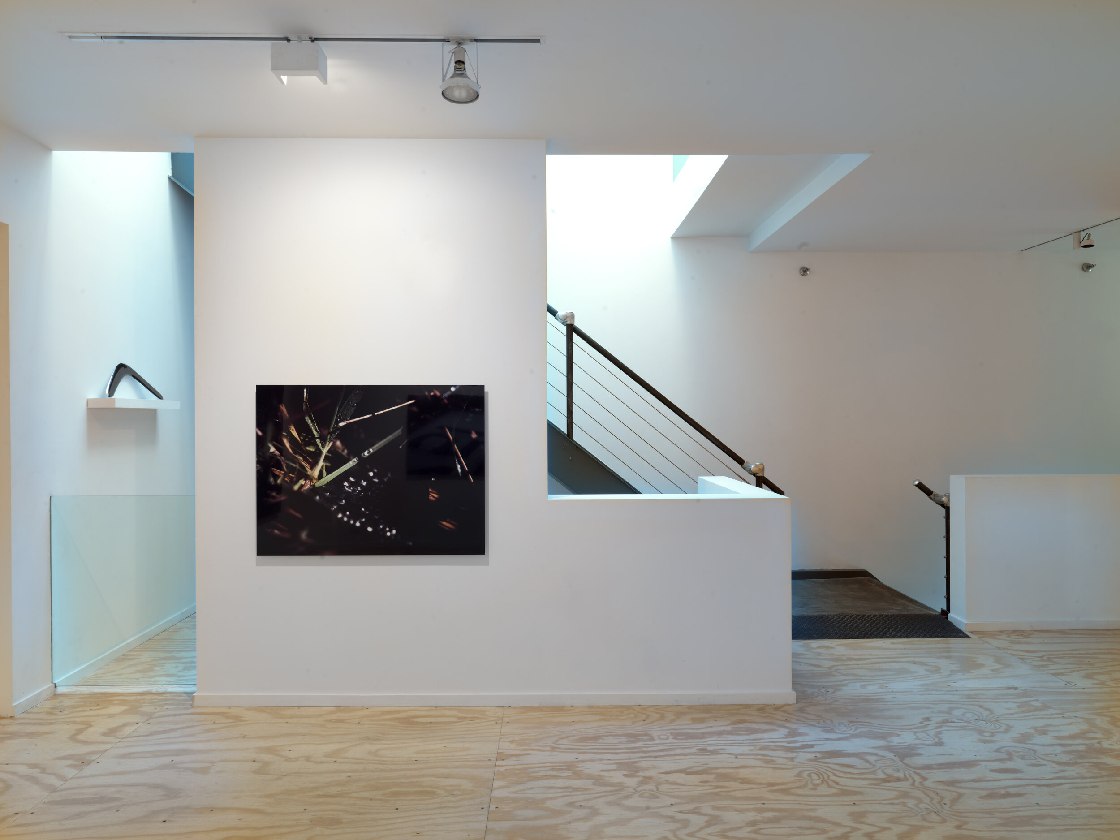
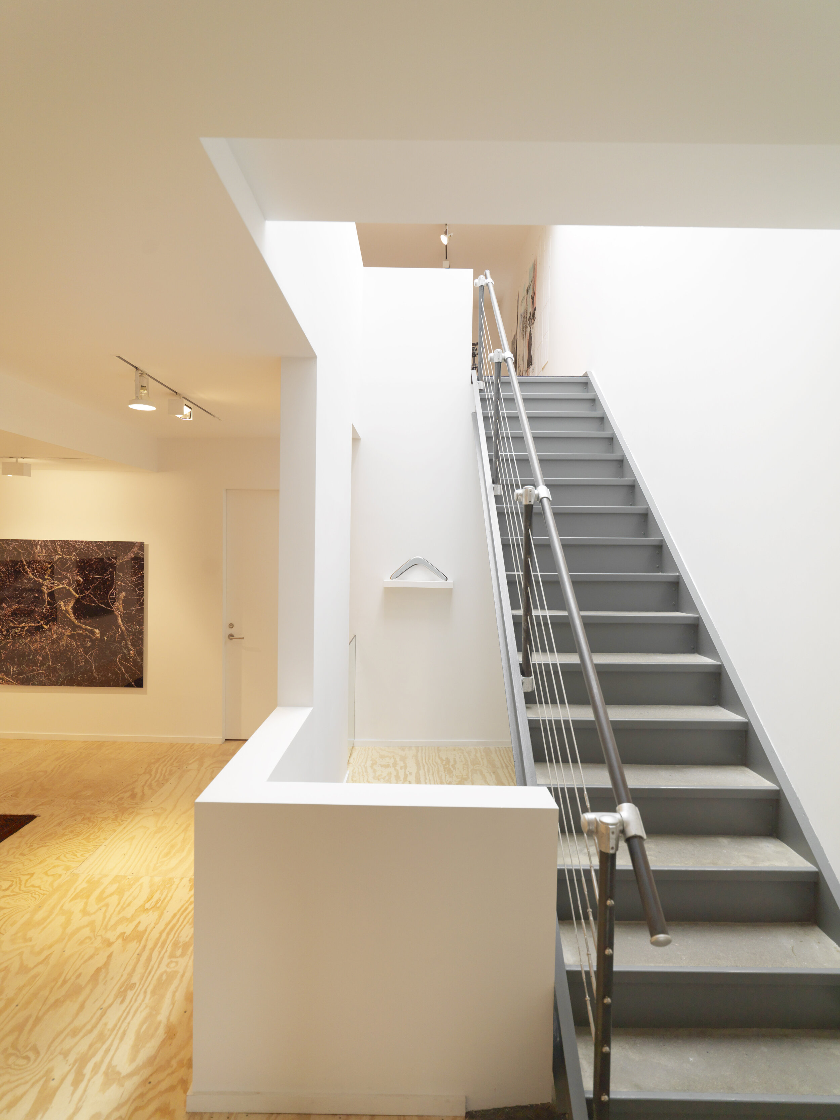
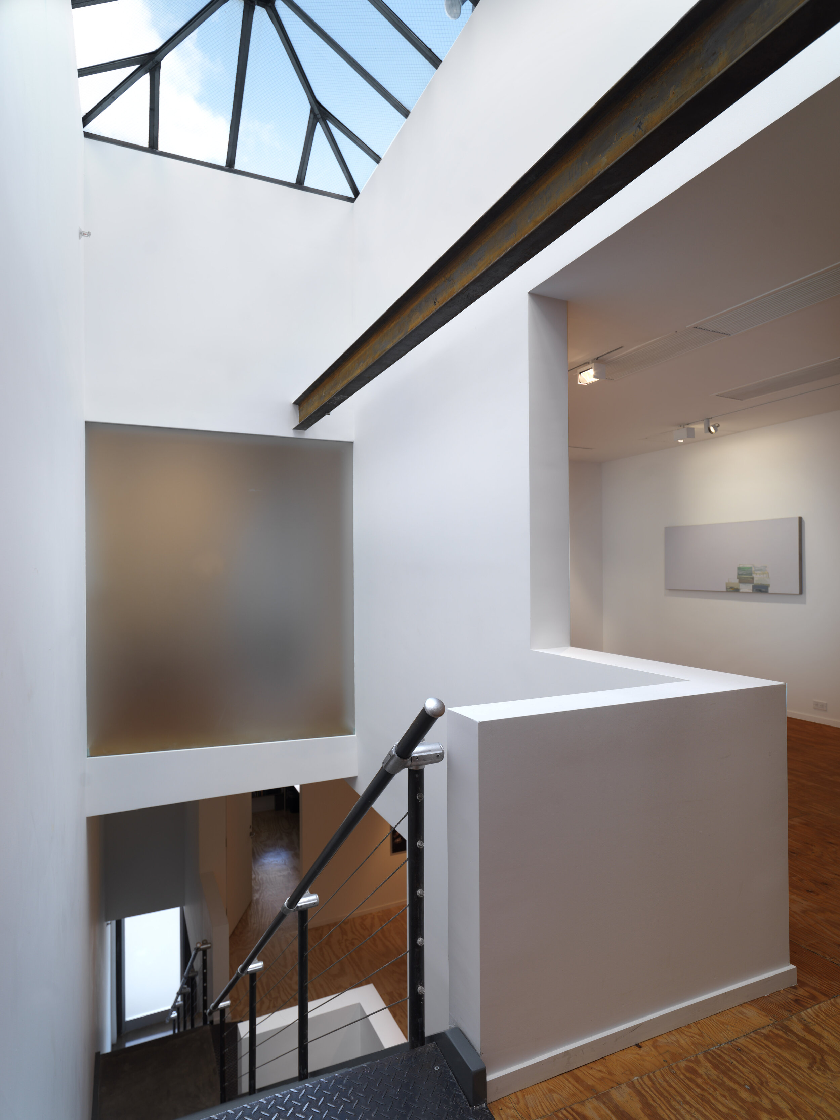
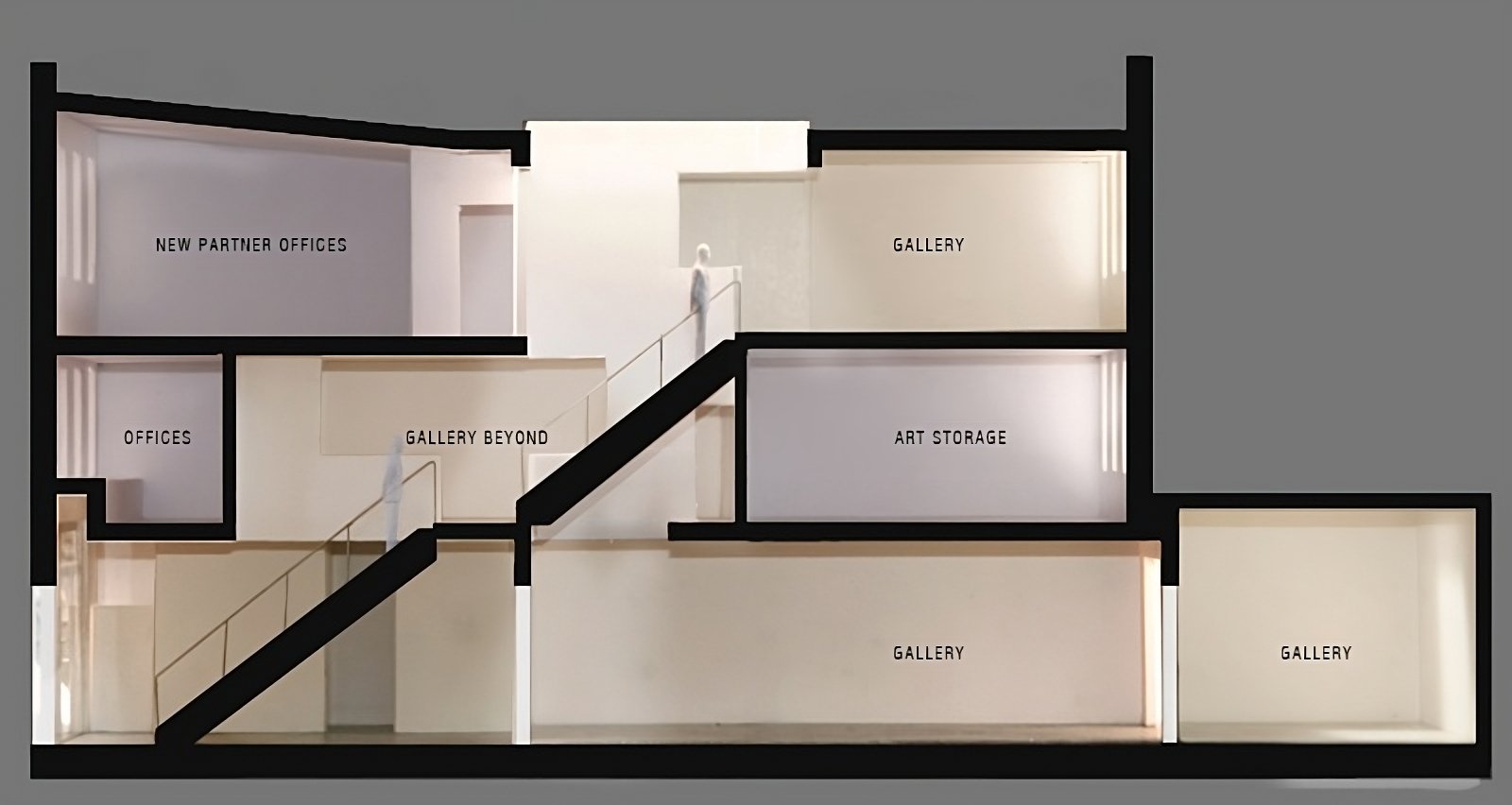
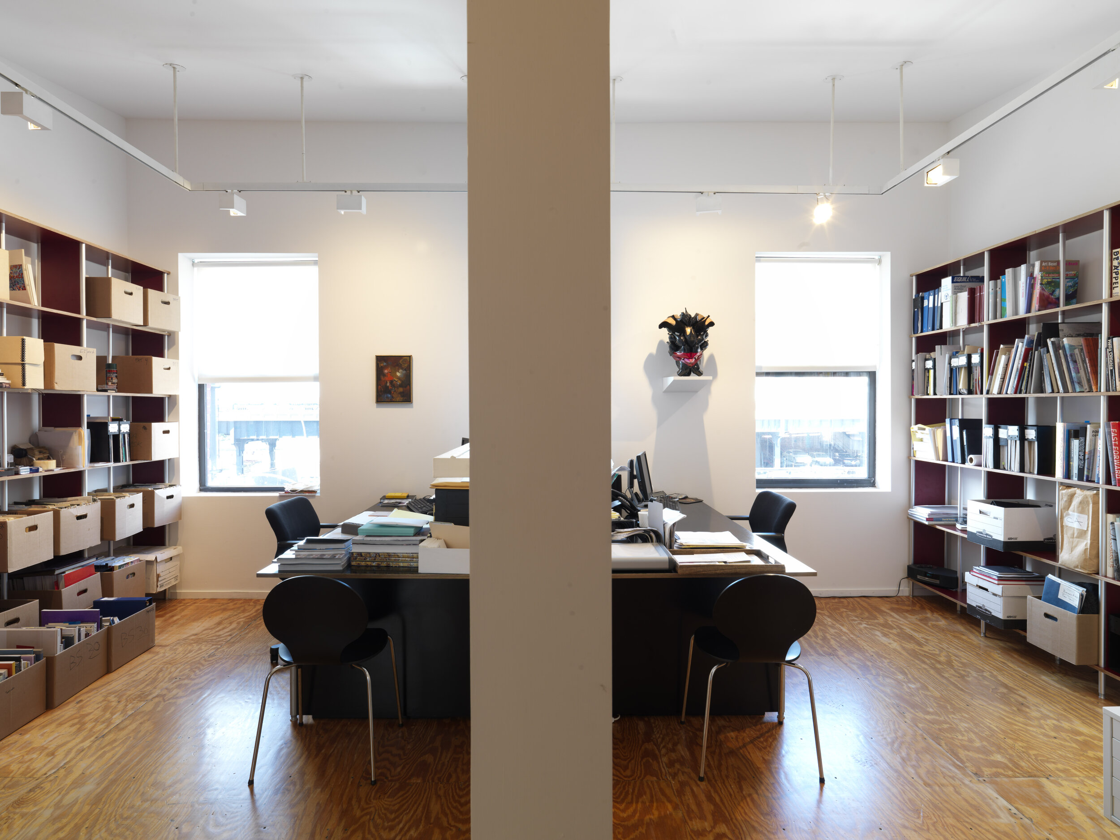

Alexander + Bonin Gallery, Chelsea
New York, NY
Alexander and Bonin, established in 1995, is an art gallery committed to the representation of a select group of international contemporary artists. It was located in a 3-story building in Chelsea.
BSC was asked to resolve a number of problems in the existing layout: galleries on the first and third floors were separated by office and storage on the second floor, interrupting the viewing sequence.
Our solution was to divide the office and storage space into two private areas on the second and third floors, enabling the addition of a gallery on the second floor. This opening three stories for art viewing, and created a connected sequence of spaces viewed by moving through the building.
The spaces are organized by a straight-run stair beneath a large skylight. The stair is redefined as a fourth gallery space, with connections to all the others. Animated by light filtering down from the skylight, the stair volume is carved away in places to create a dialogue with the other galleries and a new range of possible exhibition configurations.
PROJECT TEAM: Tim Bade, Jane Stageberg, Martin Cox

