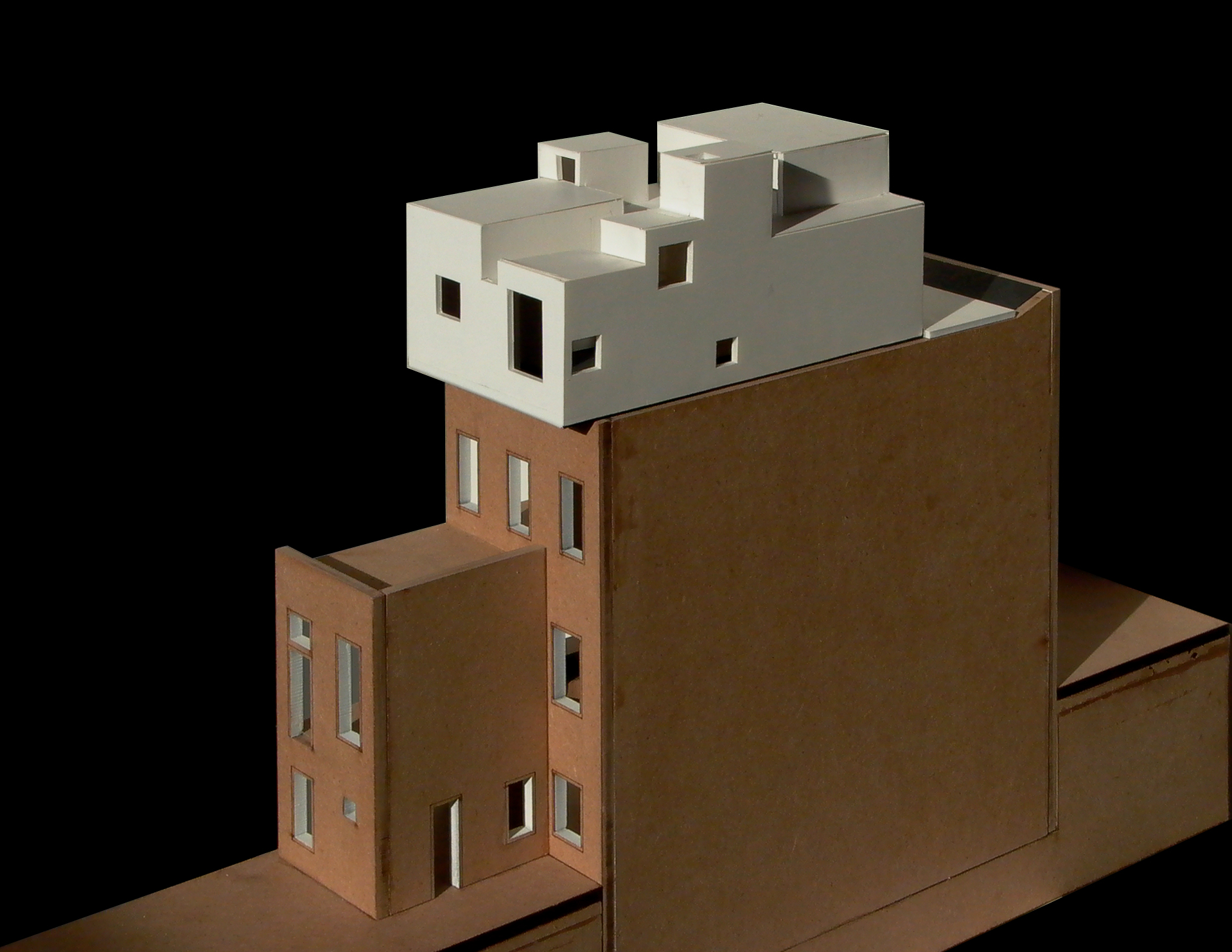
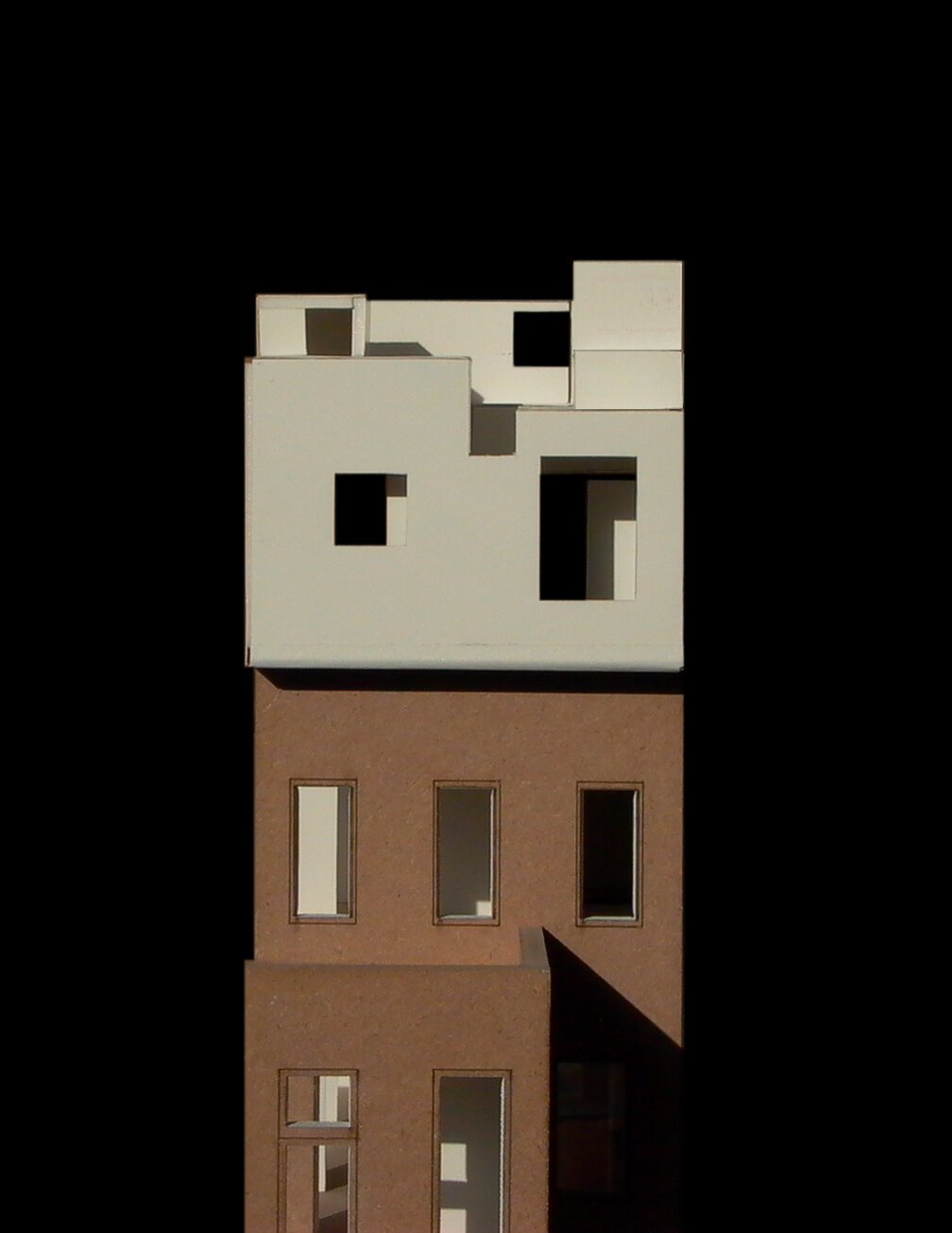
ADDITIVE HOUSING
New York, NY
BSC’s design for an addition on the roof of a brownstone terrace house explored specific opportunities: to create a spatial contrast to the rooms below, and to choreograph light and views from four exposures.
The rooftop offered what was essentially a new ground plane, out of sight from street-level occupants and therefore free to respond to internal needs rather than external, contextual considerations. The local zoning allowed for an 18-ft high addition set back 15 feet from the street façade. To maximize the allowable buildable area, the addition cantilevers 3 feet over the rear façade, opening to views up and down the inner block. The random geometric landscape view from the roof contrasts with the ordered street facades below. In order to capture views and light from all directions and all times of day, we carved the mass of the zoning envelope to form geometric crenellations, giving each interior space multiple exposures.
The design positions windows to allow light to enter not only from the front, back and sides, but also directly from the sky. The windows’ orientation and scale are calibrated to the movement of the sun, to create changing light conditions animating the interior spaces. Each space also has an aperture oriented to a particular view, set in time and place. Occasionally the light and view openings are coincident.
PROJECT TEAM: Timothy Bade, Jane Stageberg, Martin Cox, Prashant Prabhu
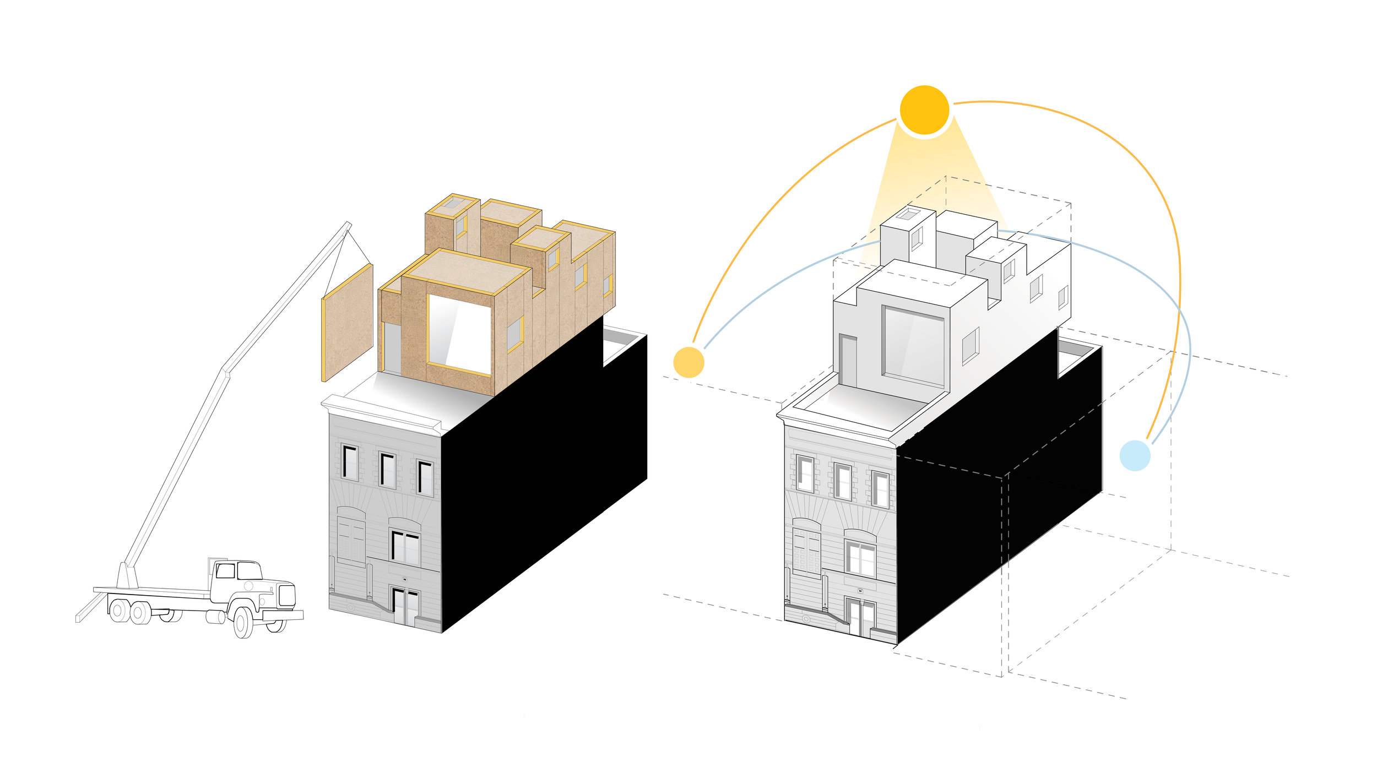
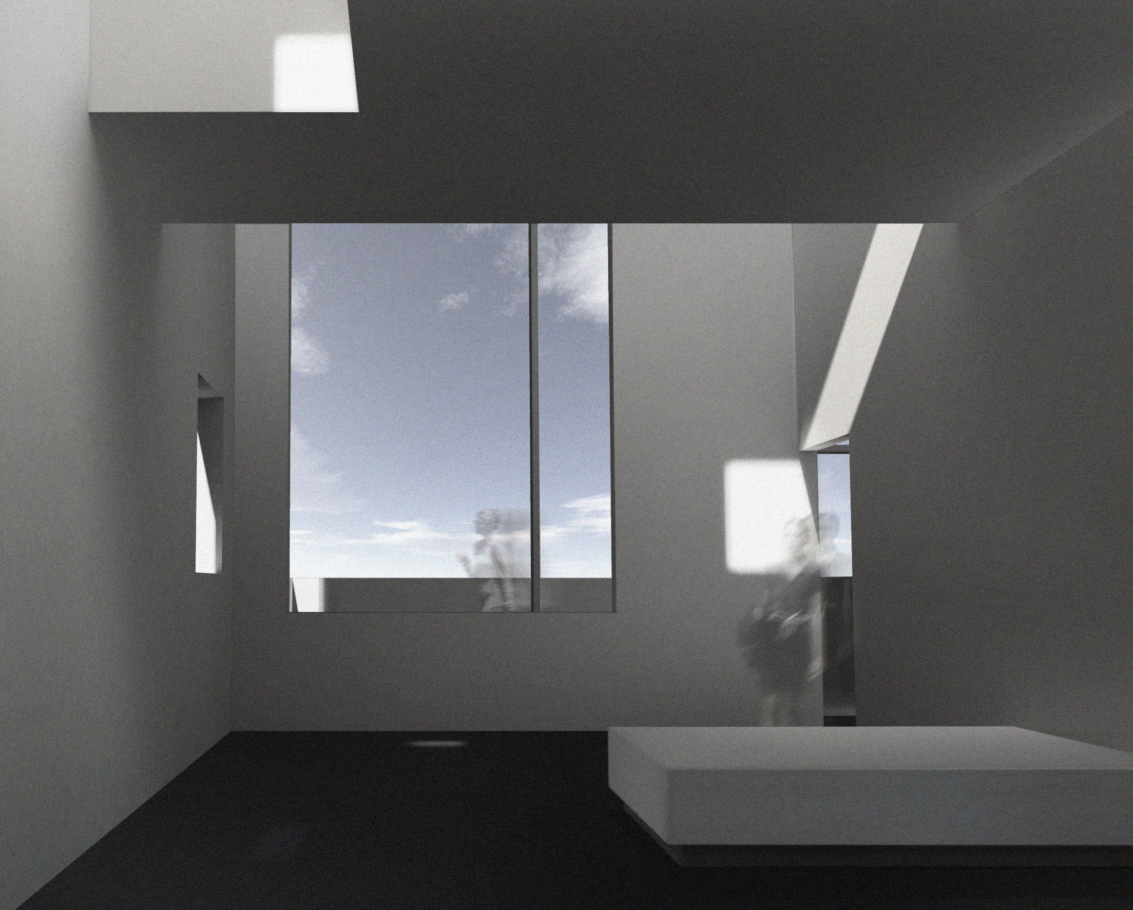
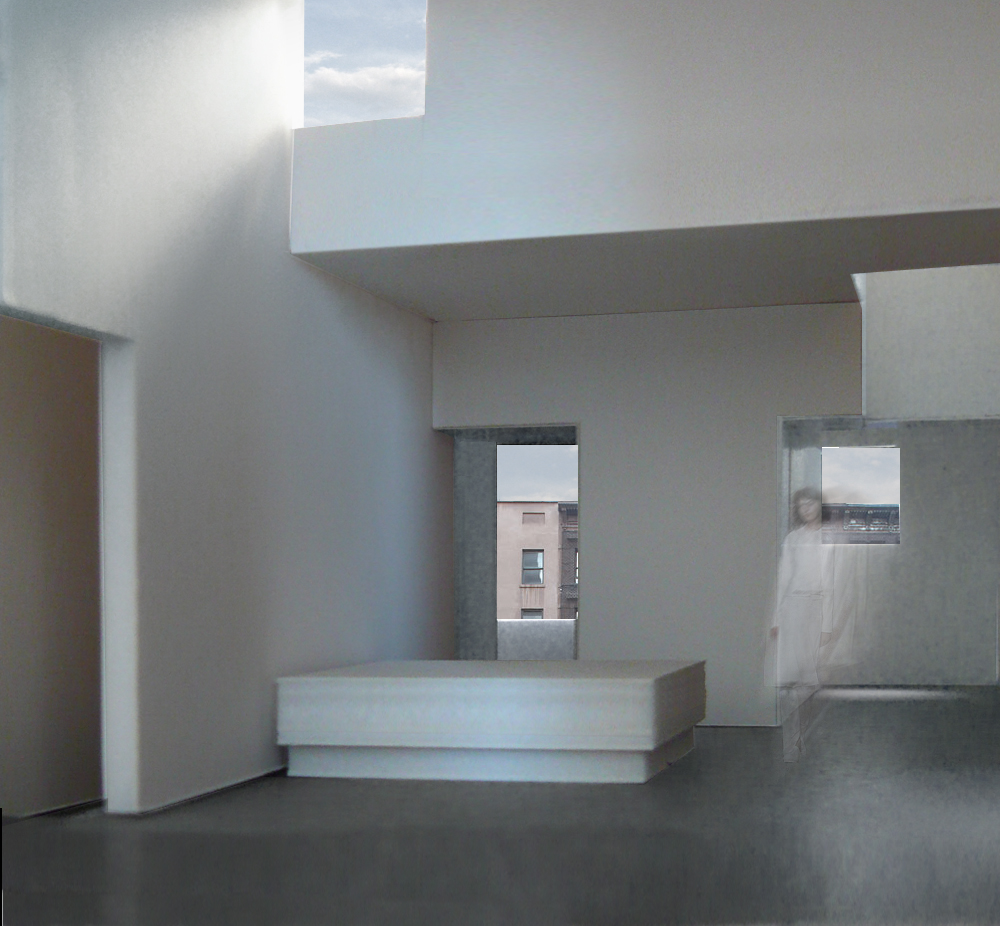
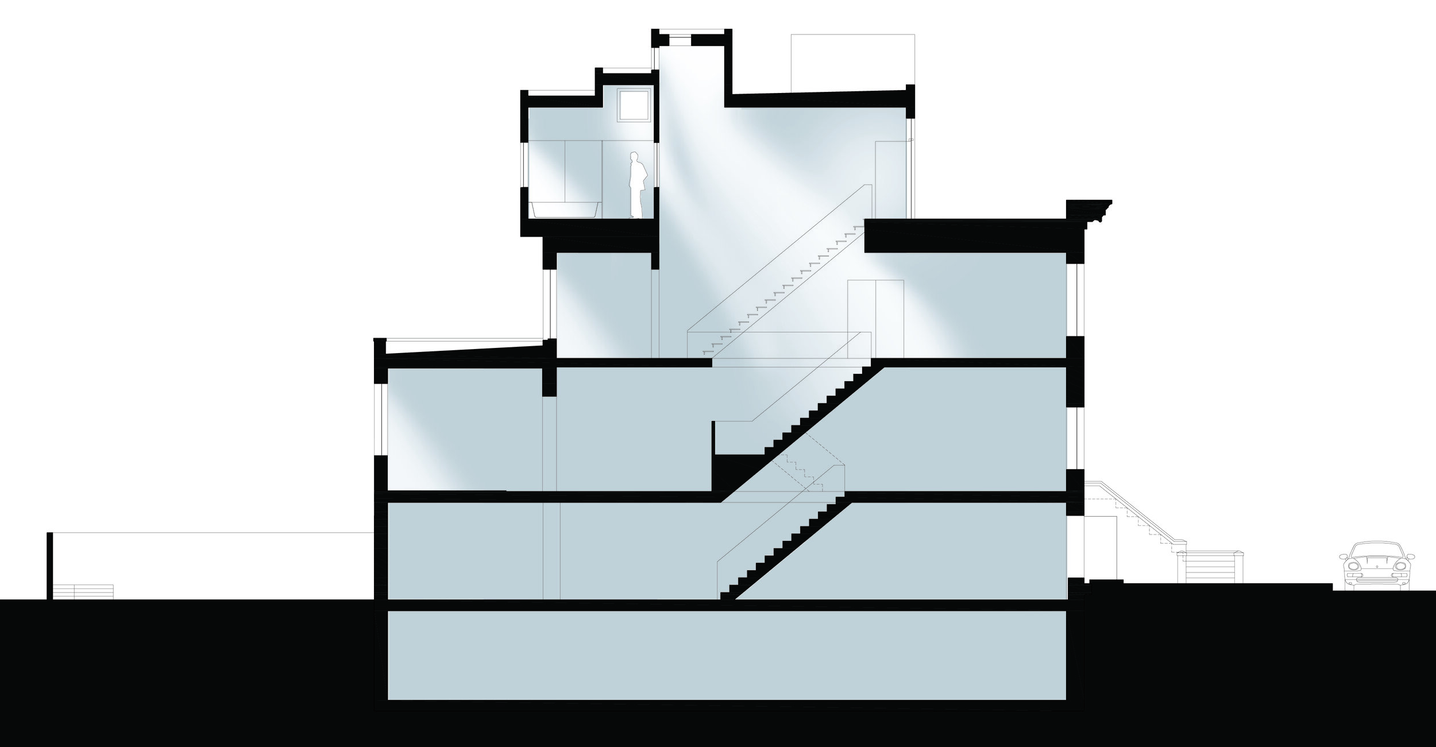
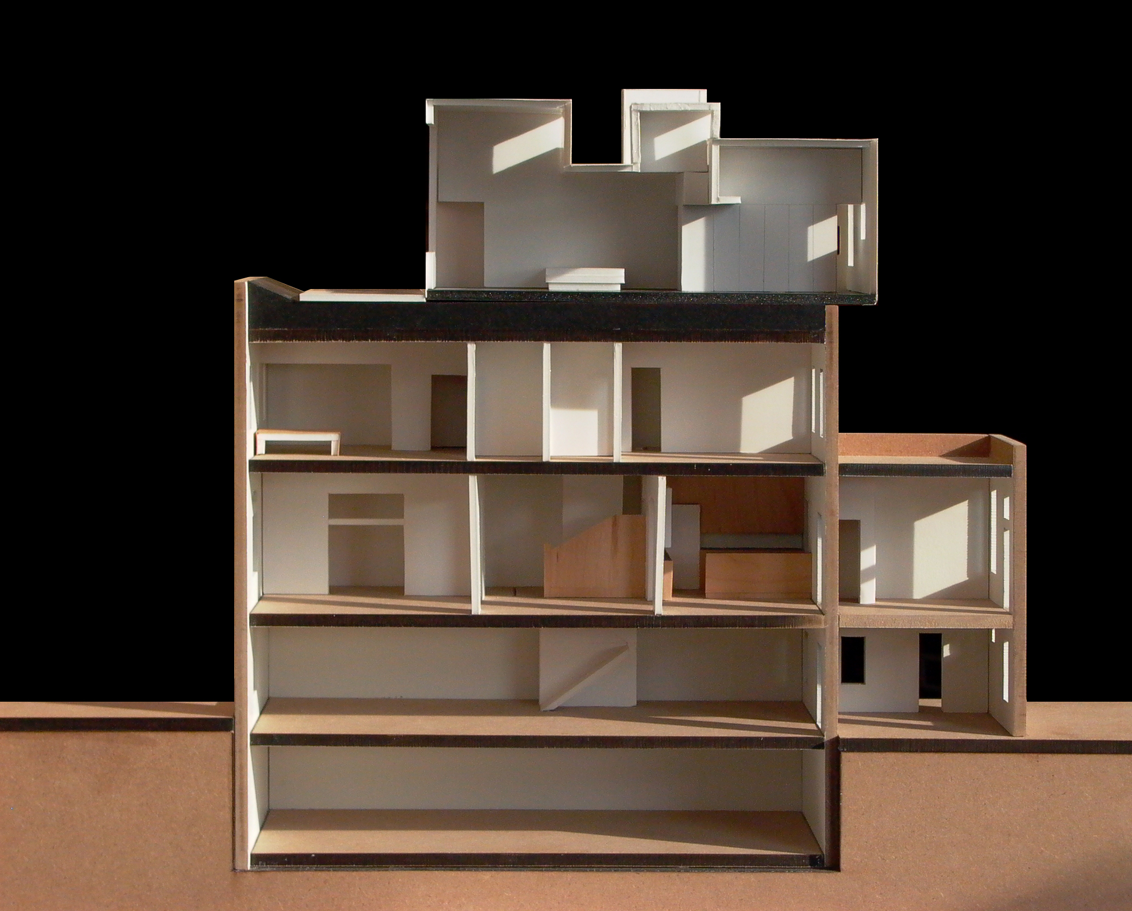
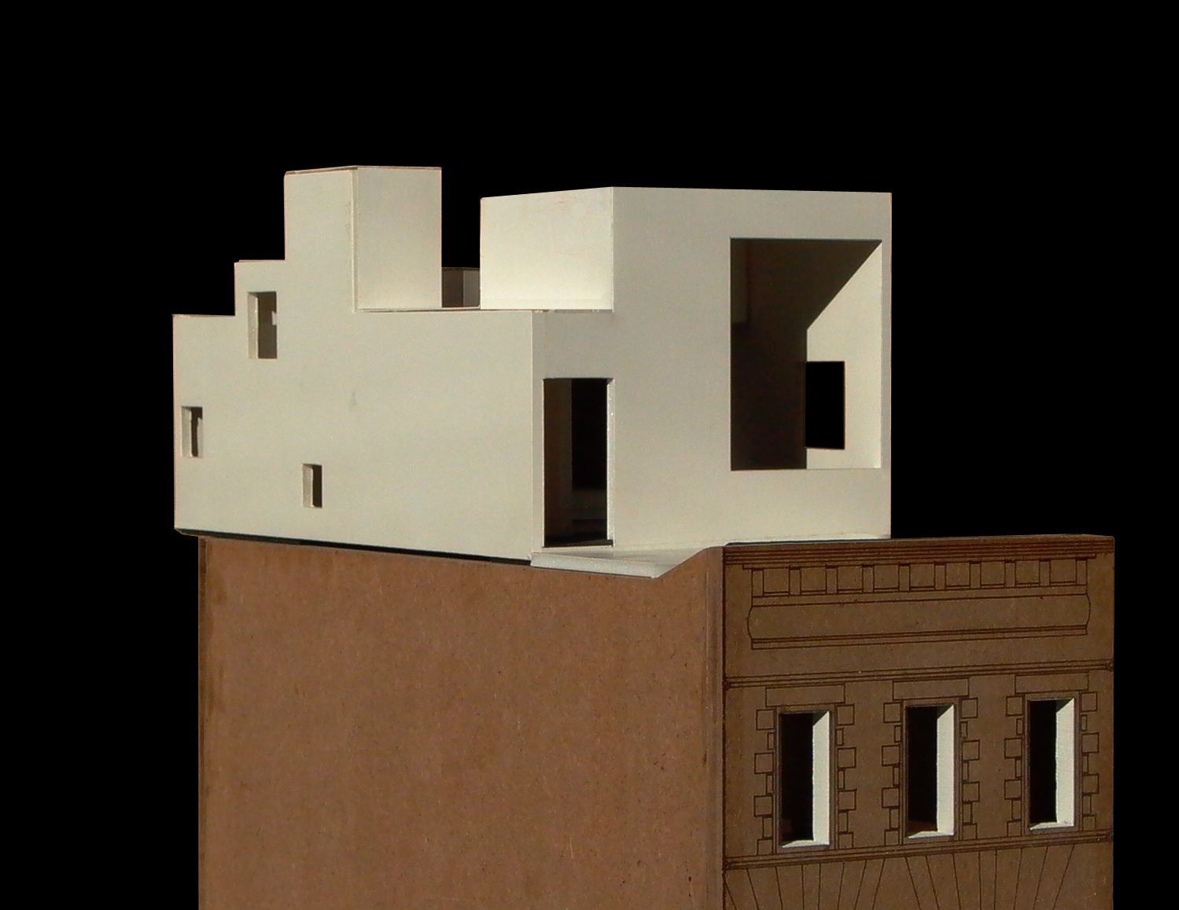
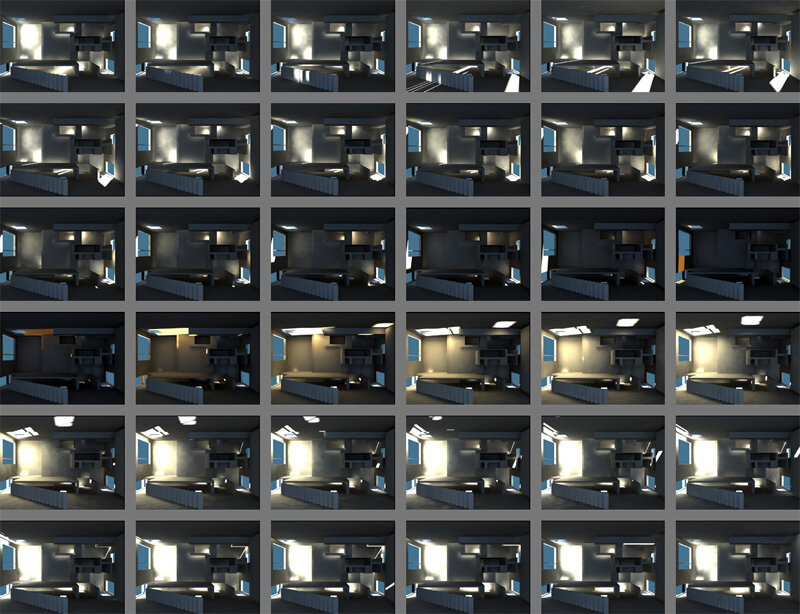

ADDITIVE HOUSING, Brooklyn, NY
BSC’s design for an addition on the roof of a brownstone terrace house explored specific opportunities: to create a spatial contrast to the rooms below, and to choreograph light and views from four exposures.
The rooftop offered what was essentially a new ground plane, out of sight from street-level occupants and therefore free to respond to internal needs rather than external, contextual considerations. The local zoning allowed for an 18-ft high addition set back 15 feet from the street façade. To maximize the allowable buildable area, the addition cantilevers 3 feet over the rear façade, opening to views up and down the inner block. The random geometric landscape view from the roof contrasts with the ordered street façades below. In order to capture views and light from all directions and all times of day, we carved the mass of the zoning envelope to form geometric crenellations, giving each interior space multiple exposures.
The design positions windows to allow light to enter not only from the front, back and sides, but also directly from the sky. The windows’ orientation and scale are calibrated to the movement of the sun, to create changing light conditions animating the interior spaces. Each space also has an aperture oriented to a particular view, set in time and place. Occasionally the light and view openings are coincident.
PROJECT TEAM: Timothy Bade, Jane Stageberg, Martin Cox, Prashant Prabhu


Installation of Structural Insulated Panels and Sun Path Diagram w/ Zoning Envelope



Light Study


