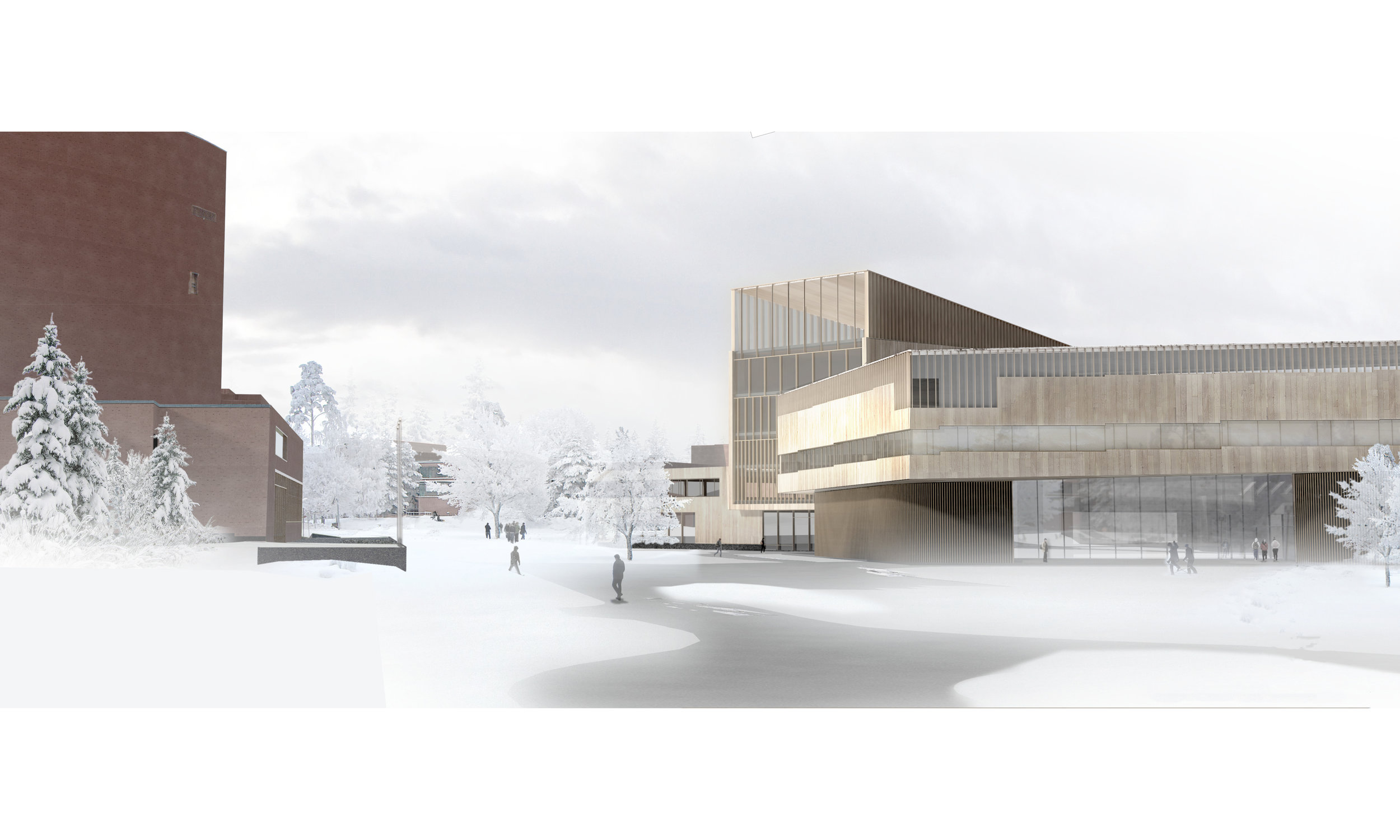
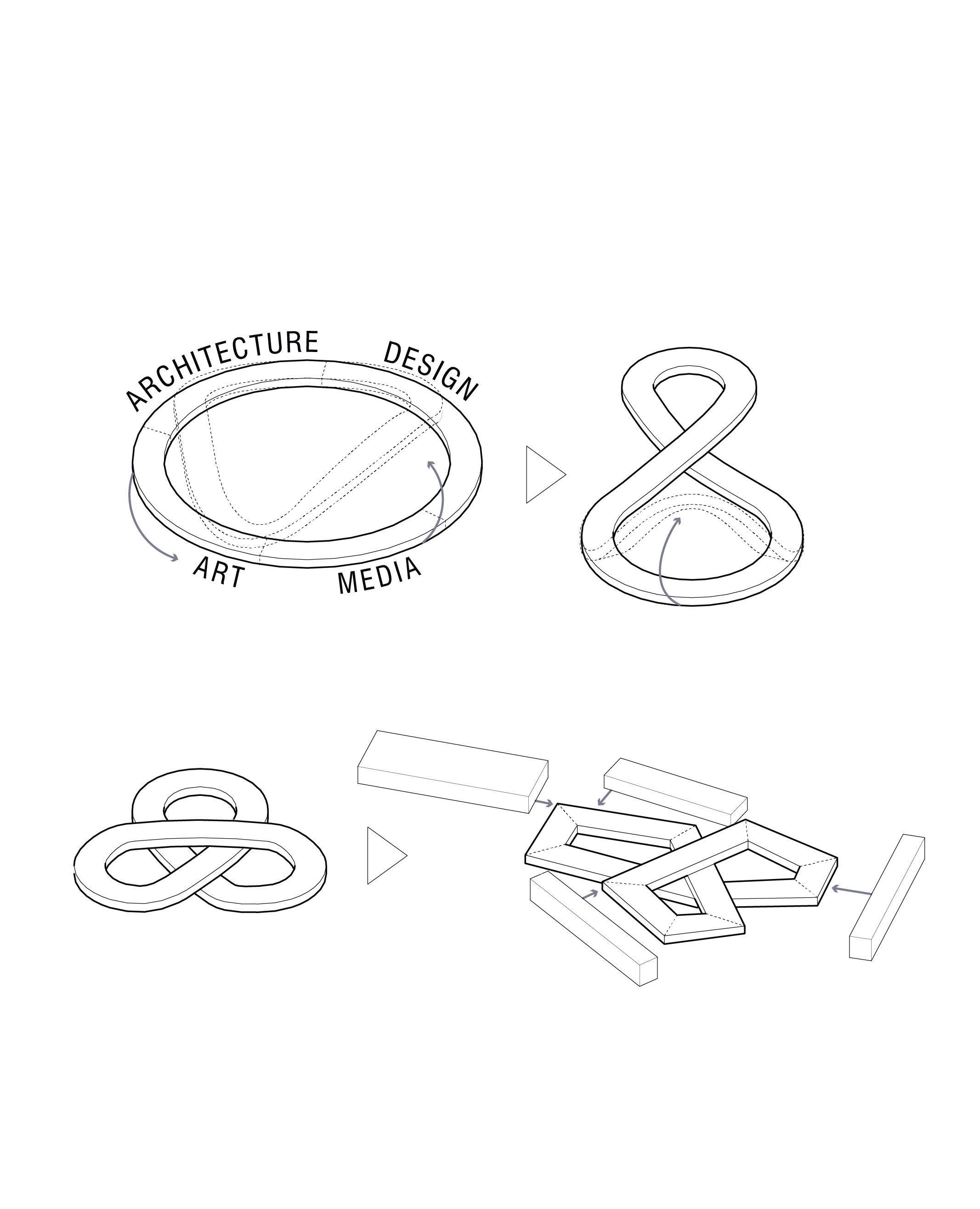
Aalto University School of Art and Design
Helsinki, Finland
SCHOOL FOR THE FUTURE
As the campus at Aalto University transitions from a widespread collection of independent academic buildings to a car-free, pedestrian-friendly, cross-disciplinary campus, a new planning model is needed that increases density while retaining open space and creating new opportunities for interaction.
SINGLE BUILDING
By combining the academic departments under one roof, students and faculty will benefit from exposure to different disciplines while spaces, infrastructure and utilities can be shared for energy- and use-efficiencies.
PLEXUS
“An interwoven combination of elements in a system” becomes the organizing model for the building. Plexus engages the adjacent campus buildings to create indoor and outdoor social gathering spaces. At the campus scale, the building defines new open spaces to the east, north and south of the central site, each with its own character and programming.
PROGRAM DISTRIBUTION
The different creative disciplines of arts, design and architecture blur between one another, sharing ideas, techniques and technology. Arranged in a ring, they blend seamlessly. In order to increase academic interaction, the ring is twisted over on itself creating three courtyards as well as a central atrium space that facilitates interaction between disciplines.
VIRTUAL CENTER OF CAMPUS
Our new building ascends to the same height as the lecture hall of Alvar Aalto’s iconic Undergraduate Centre from 1965. This ‘gateway’ space created between the buildings will be seen against the skyline of Otaniemi. A restaurant at the top floor provides a panoramic view of Old Main, and the greater Aalto University campus.
PROJECT TEAM: Tim Bade, Jane Stageberg, Martin Cox, Andrew Skey, Jessica Rivera Bandler, Chris Gardner, Alex Crean
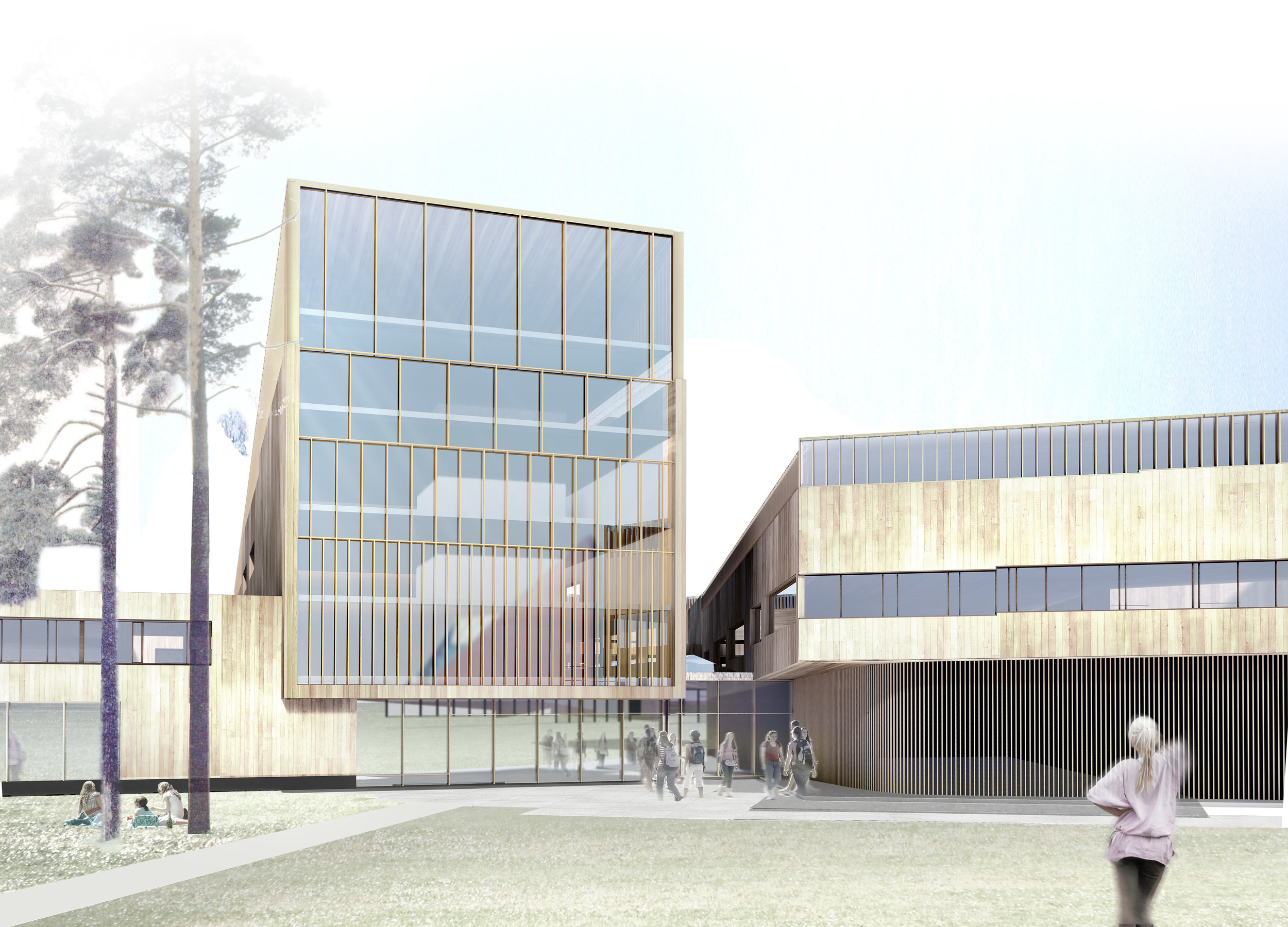
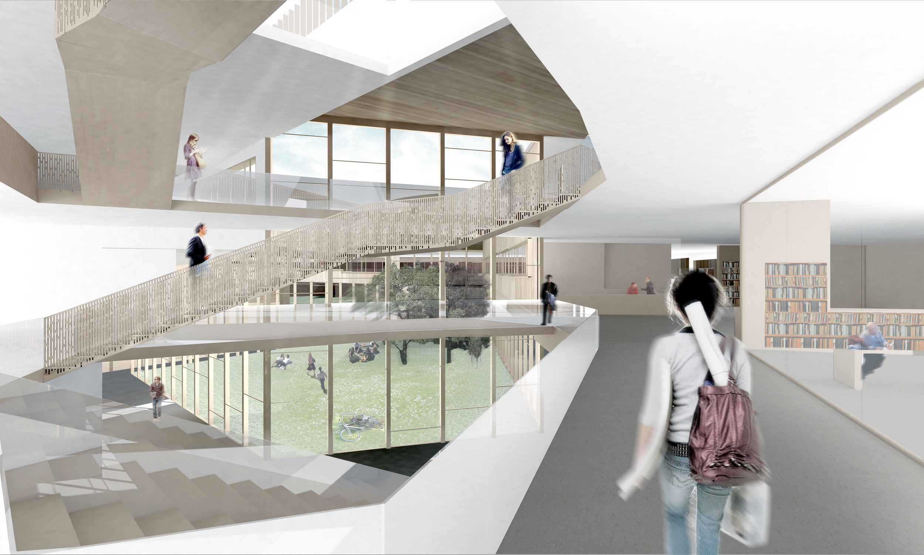
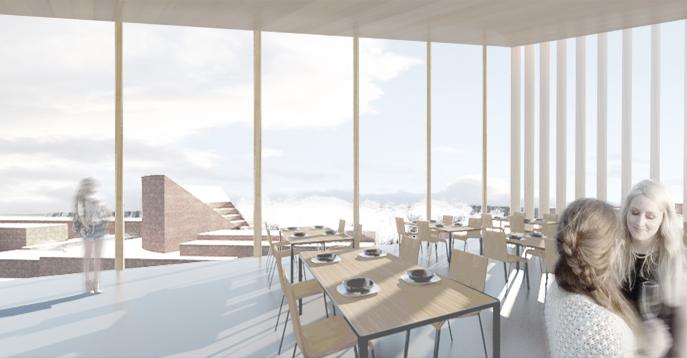
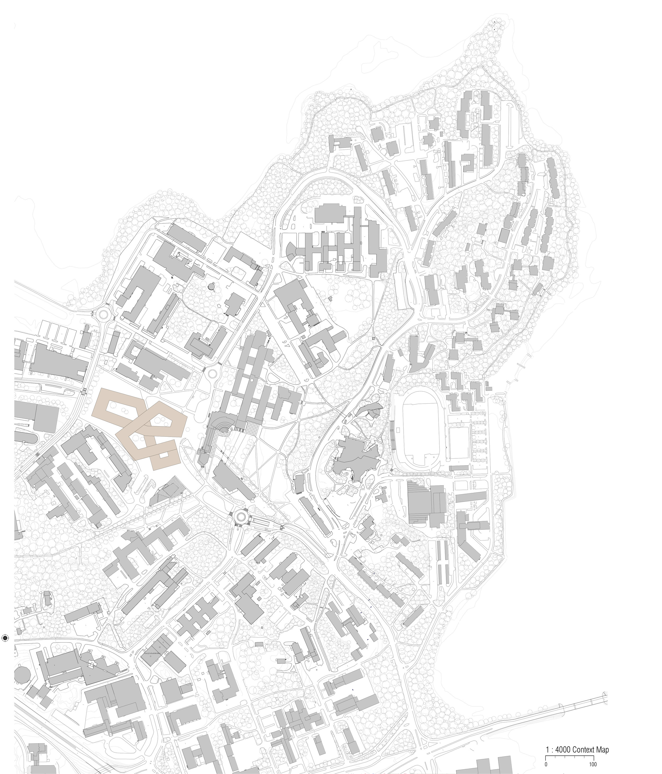
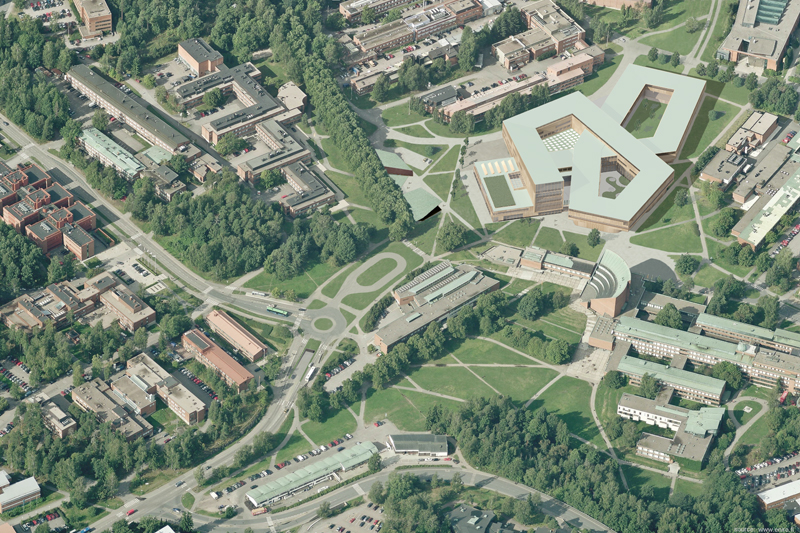
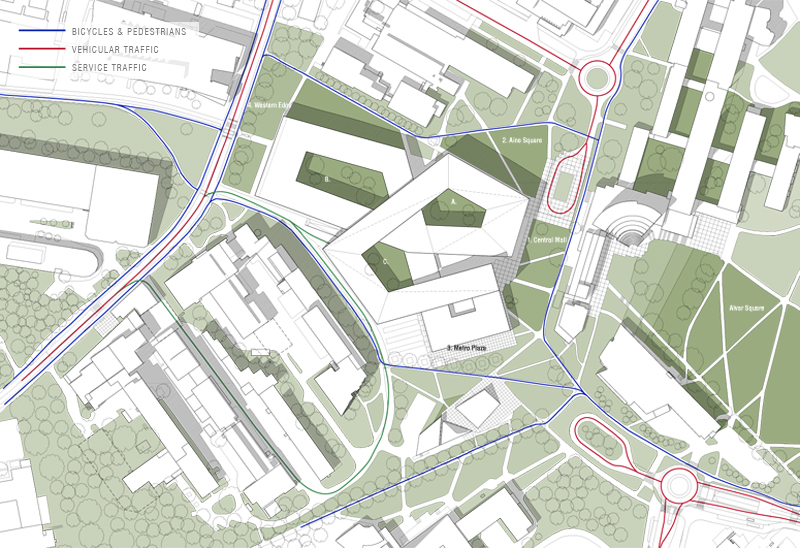
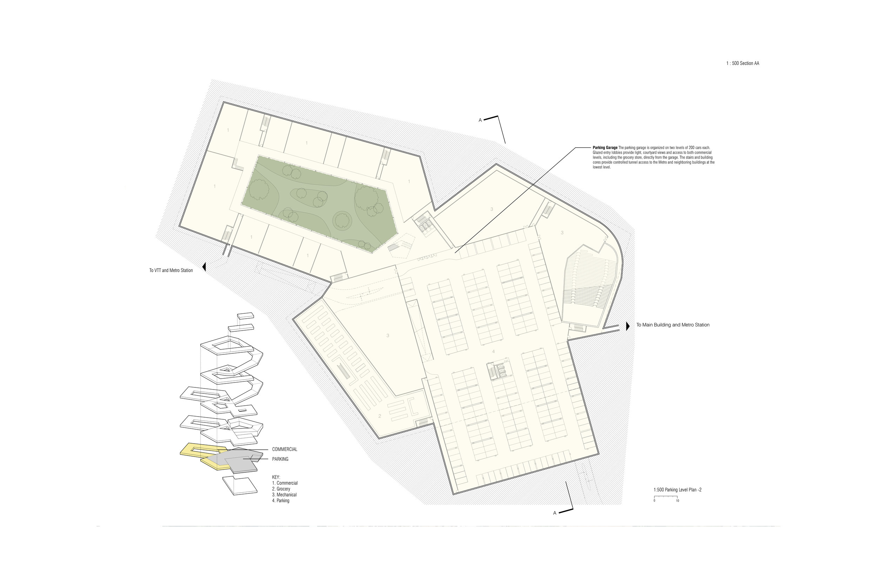
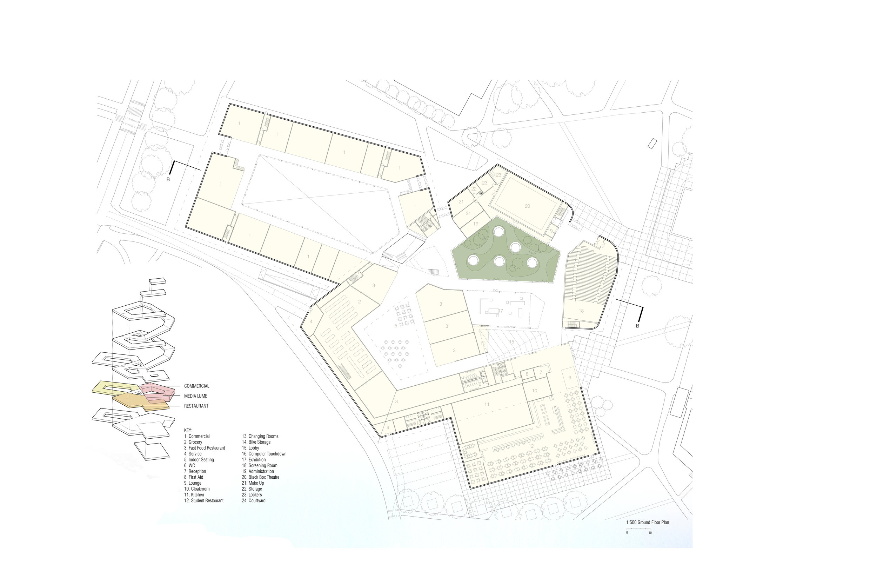
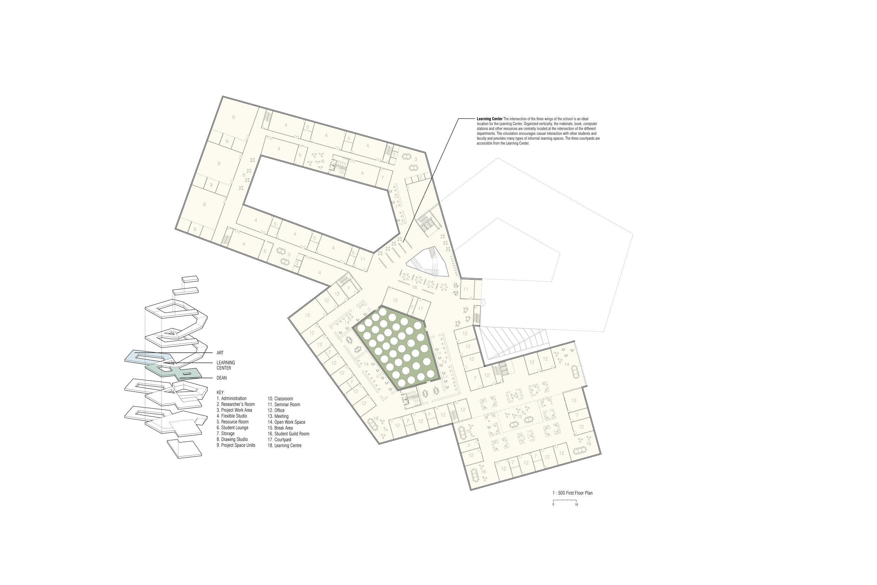
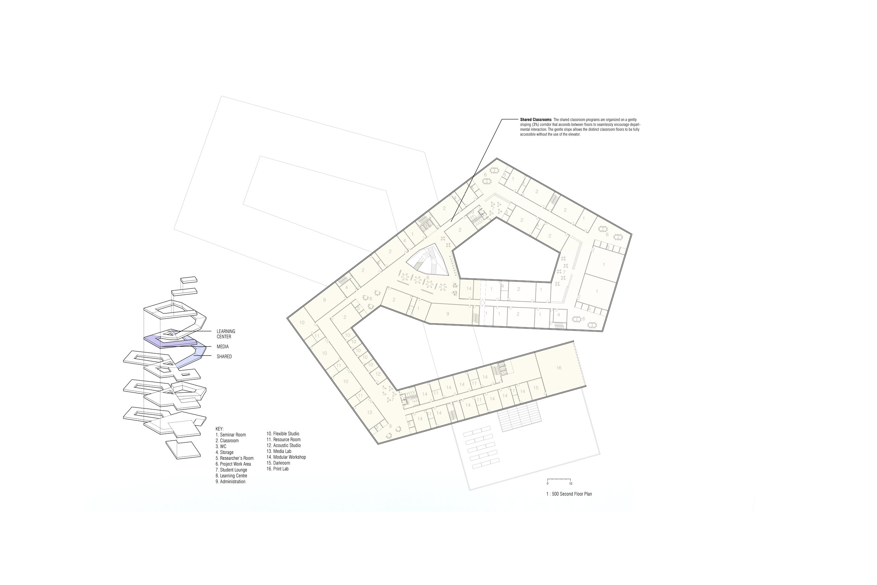
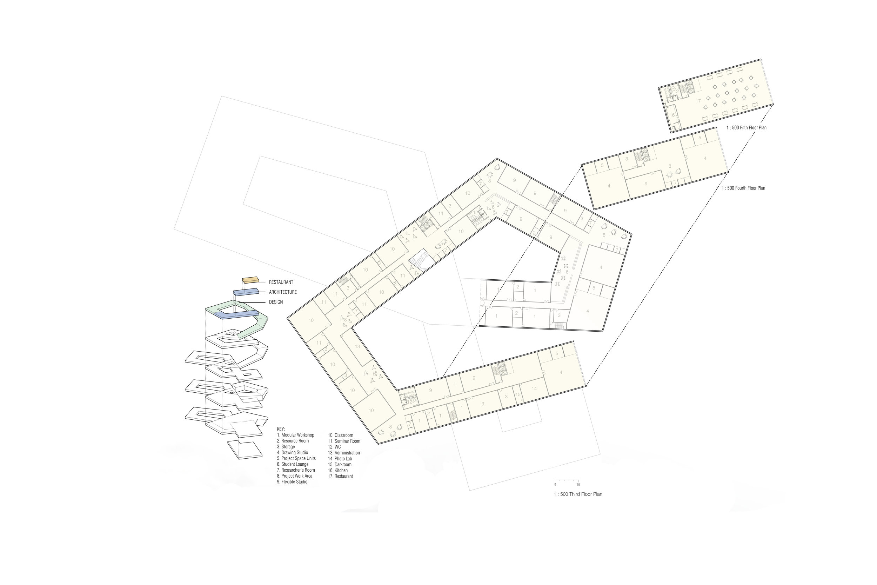
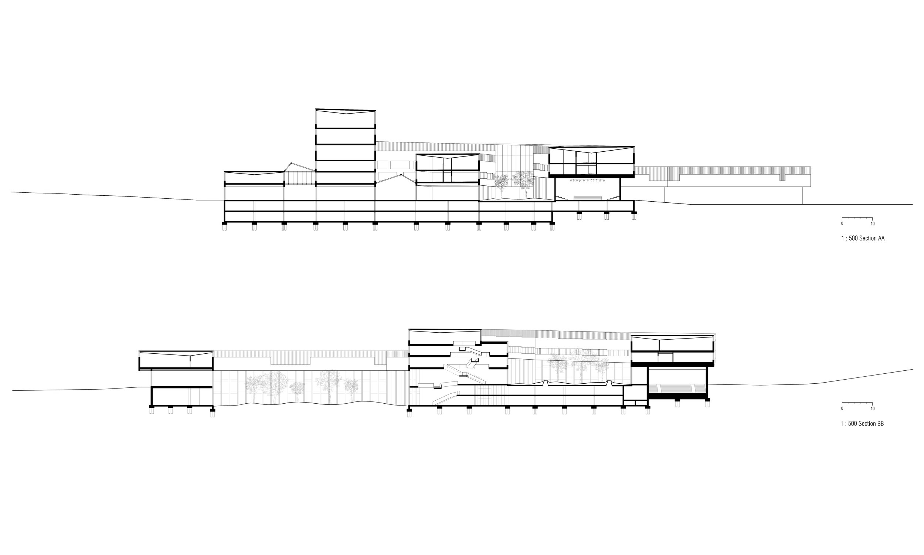
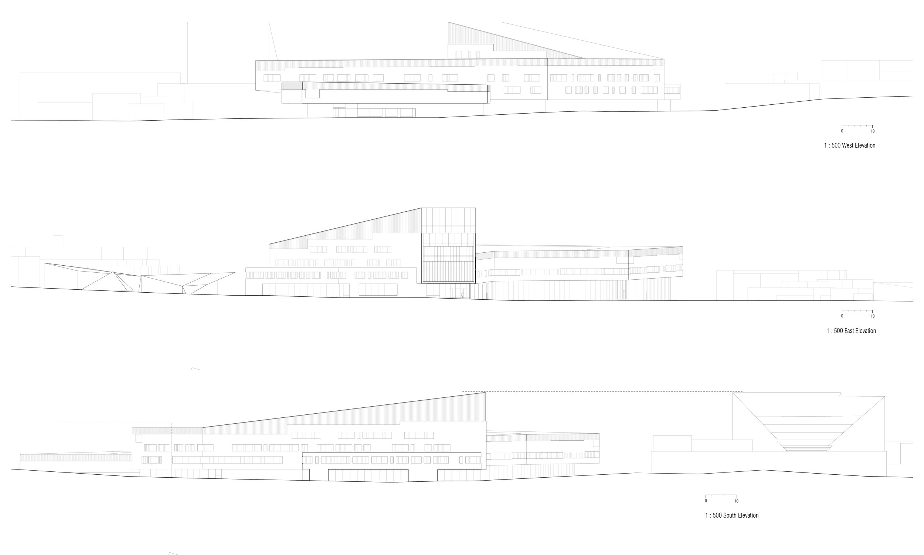
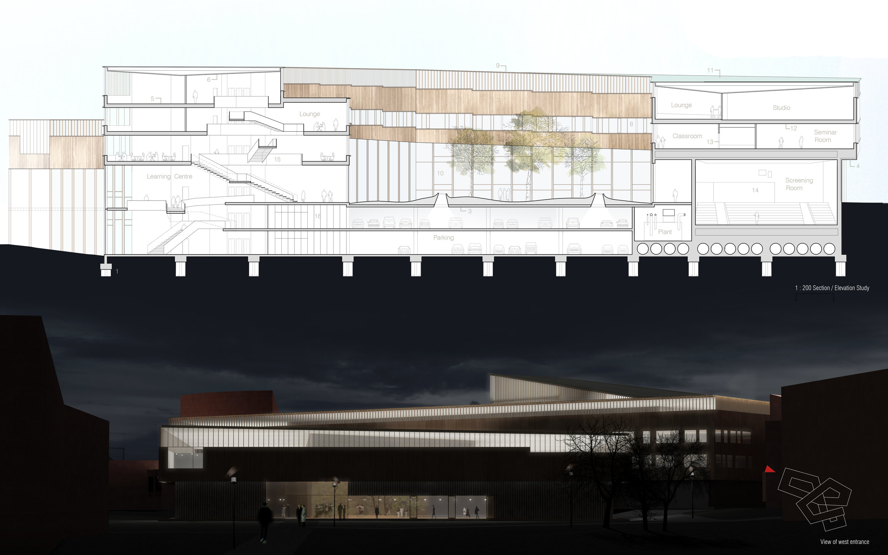
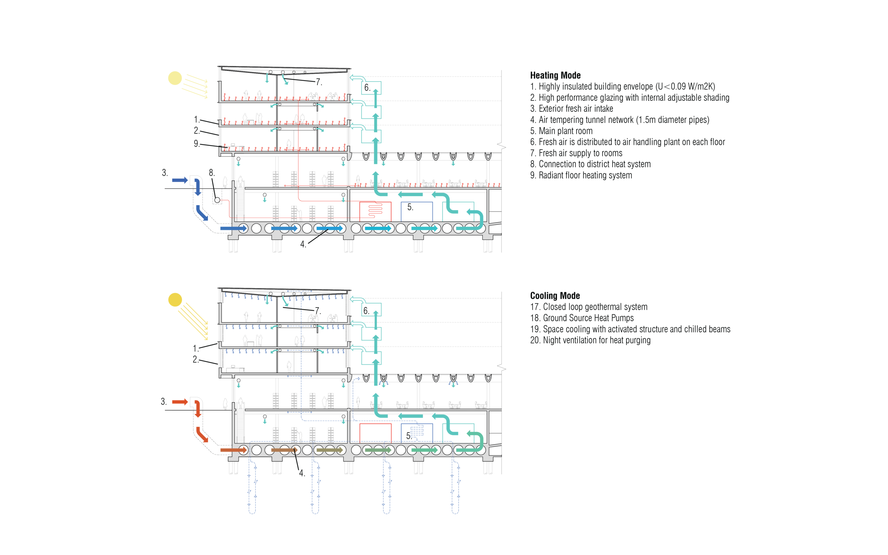

AALTO UNIVERSITY SCHOOL OF ART AND DESIGN, Helsinki, Finland
SCHOOL FOR THE FUTURE
As the campus at Aalto University transitions from a widespread collection of independent academic buildings to a car-free, pedestrian-friendly, cross-disciplinary campus, a new planning model is needed that increases density while retaining open space and creating new opportunities for interaction.
SINGLE BUILDING
By combining the academic departments under one roof, students and faculty will benefit from exposure to different disciplines while spaces, infrastructure and utilities can be shared for energy- and use-efficiencies.
PLEXUS
“An interwoven combination of elements in a system” becomes the organizing model for the building. Plexus engages the adjacent campus buildings to create indoor and outdoor social gathering spaces. At the campus scale, the building defines new open spaces to the east, north and south of the central site, each with its own character and programming.
PROGRAM DISTRIBUTION
The different creative disciplines of arts, design and architecture blur between one another, sharing ideas, techniques and technology. Arranged in a ring, they blend seamlessly. In order to increase academic interaction, the ring is twisted over on itself creating three courtyards as well as a central atrium space that facilitates interaction between disciplines.
VIRTUAL CENTER OF CAMPUS
Our new building ascends to the same height as the lecture hall of Alvar Aalto’s iconic Undergraduate Centre from 1965. This ‘gateway’ space created between the buildings will be seen against the skyline of Otaniemi. A restaurant at the top floor provides a panoramic view of Old Main, and the greater Aalto University campus.
Project Team: Tim Bade, Jane Stageberg, Martin Cox, Andrew Skey, Jessica Rivera Bandler, Chris Gardner, Alex Crean



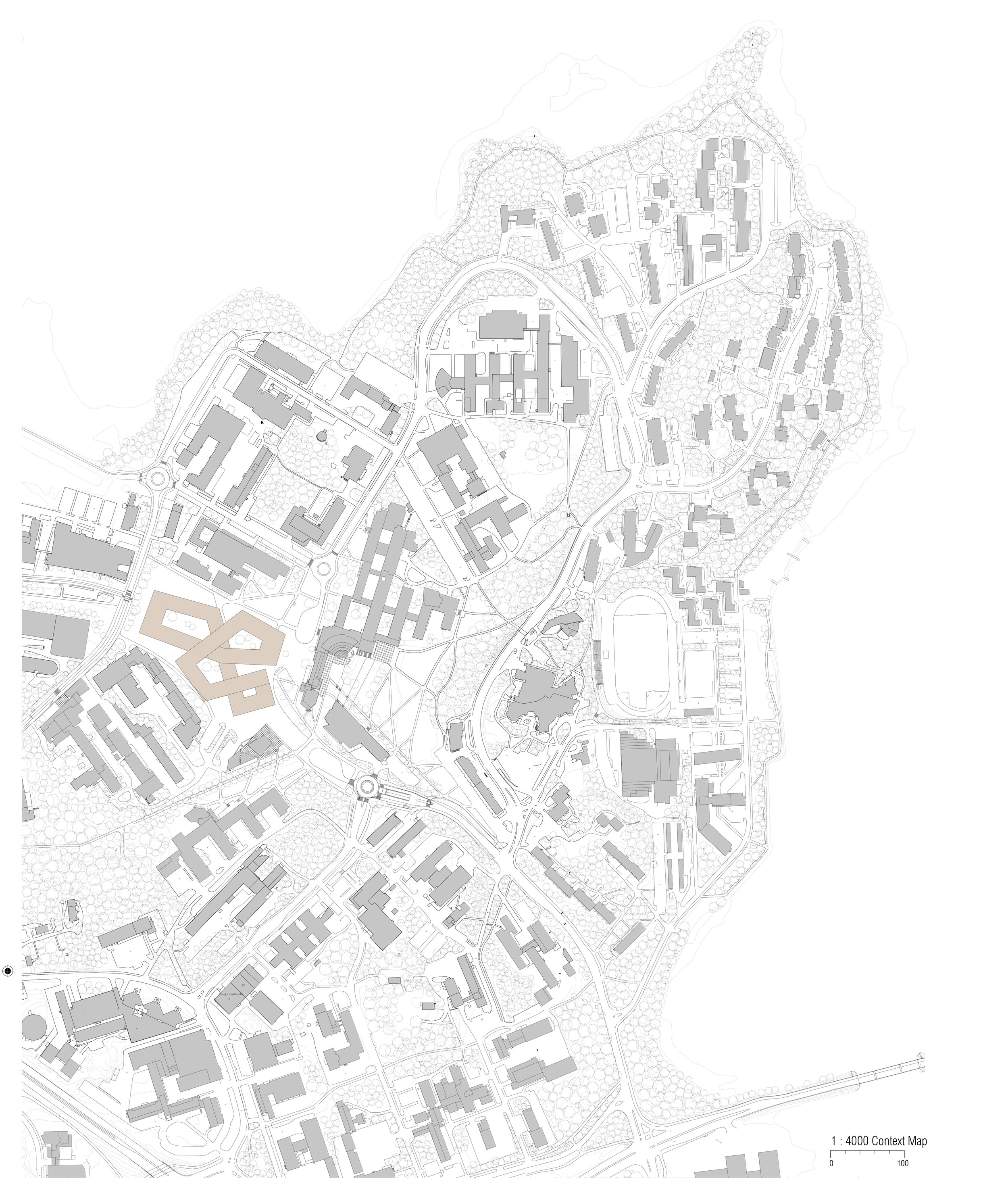



Parking Level Plan

Ground Floor Plan

First Floor Plan

Second Floor Plan

Third, Fourth, and Fifth Floor Plan




Heating and Cooling Diagram
